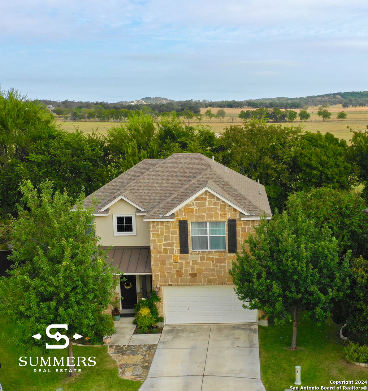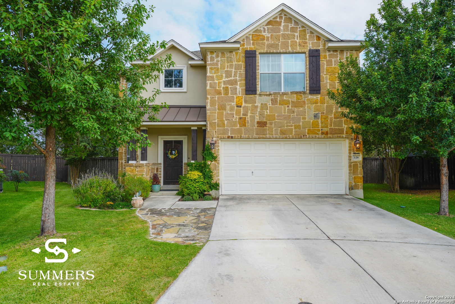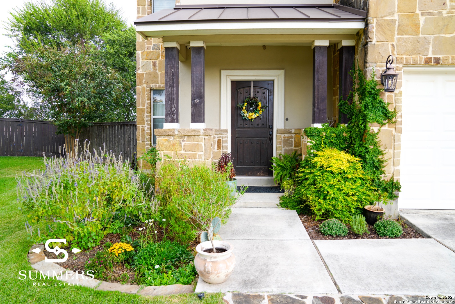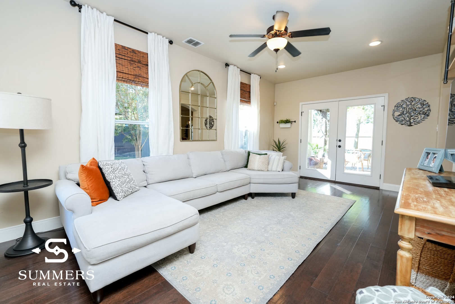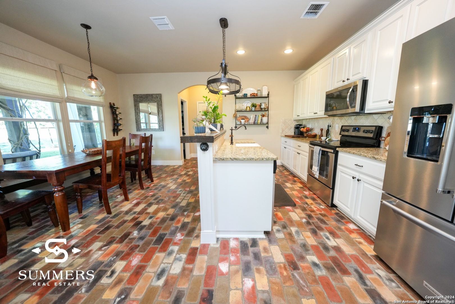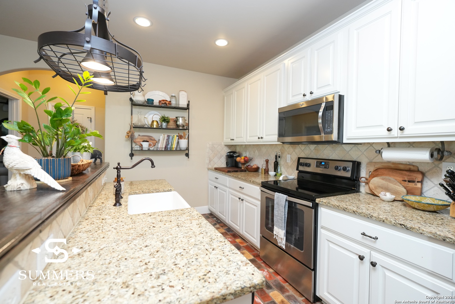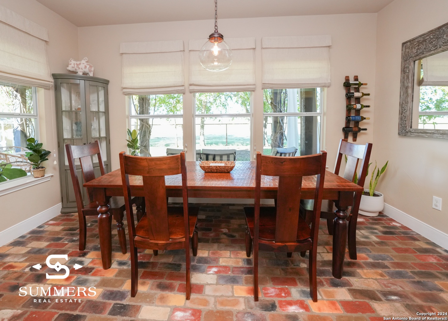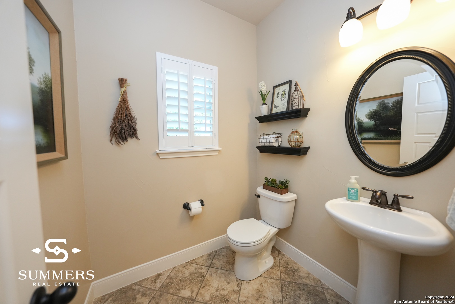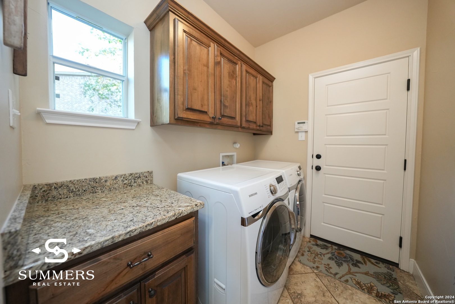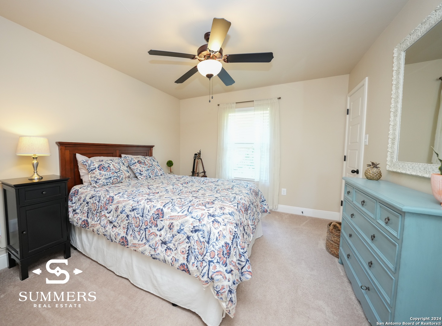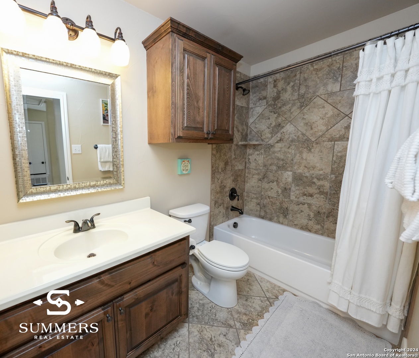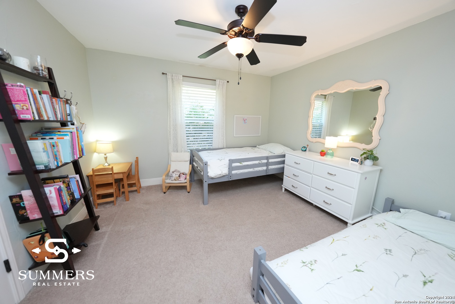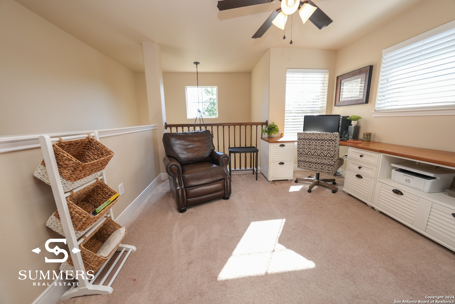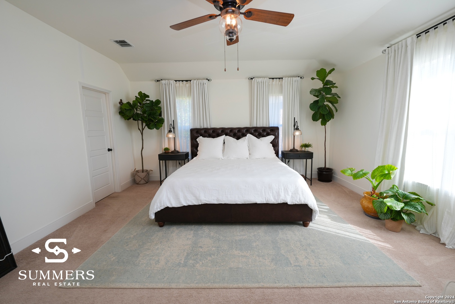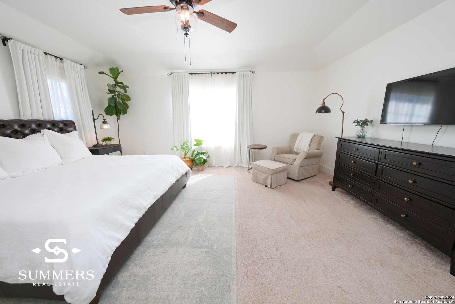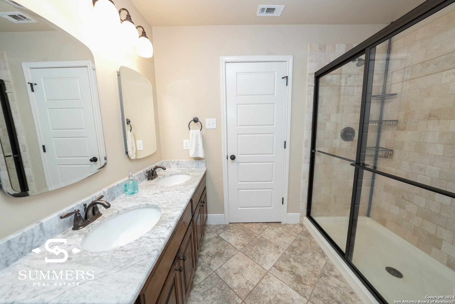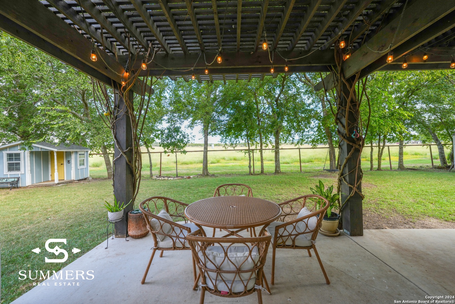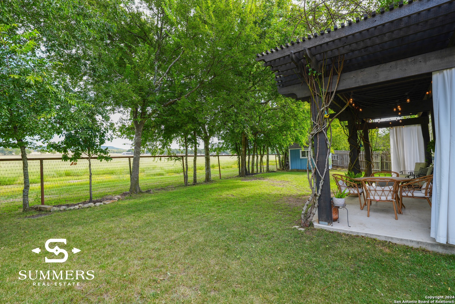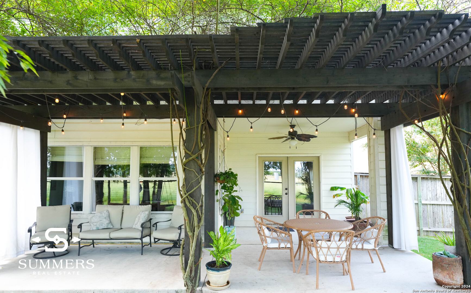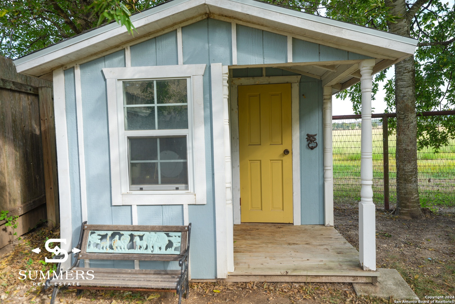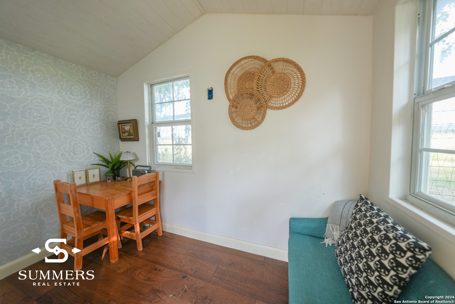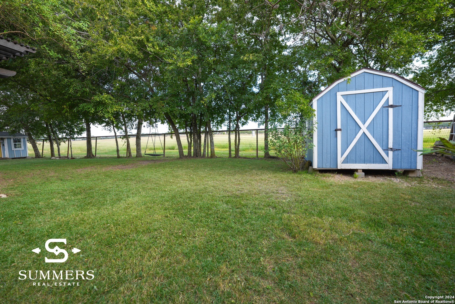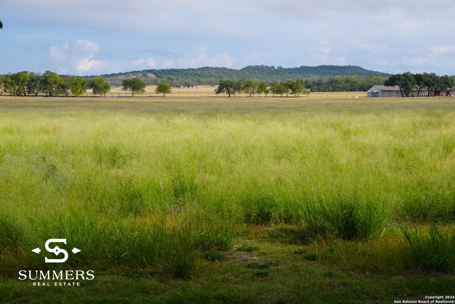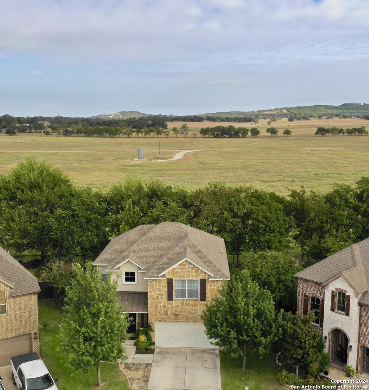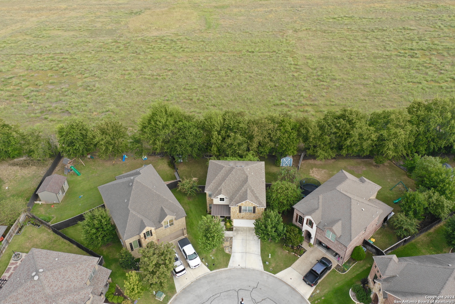Property Details
CHURCHILL RD
Boerne, TX 78006
$399,000
3 BD | 3 BA |
Property Description
Do you want a private backyard with Hill Country views in town? This well maintained single owner home backs to a large ranch. As you enter the home natural light from large windows fill the inviting living room. French doors lead to the oversized private covered patio making entertaining a breeze. The kitchen has custom touches throughout and an island with granite counters, farmhouse sink, stainless appliances, and plenty of storage. This home boasts a spacious light filled primary bedroom with a marble double vanity, oversized shower and walk in closet. Additionally you will find a great flex room, perfect area for work or play. Outside sit under a large wood pergola that's shaded with climbing roses while you enjoy the pastoral hill country views. A darling custom built playhouse with designer interior is ready to be loved, and matches the storage building. This home is a short walk to the elementary school, high school and North Neighborhood Park.
-
Type: Residential Property
-
Year Built: 2013
-
Cooling: One Central,Heat Pump
-
Heating: Heat Pump,1 Unit
-
Lot Size: 0.15 Acres
Property Details
- Status:Available
- Type:Residential Property
- MLS #:1823118
- Year Built:2013
- Sq. Feet:1,890
Community Information
- Address:126 CHURCHILL RD Boerne, TX 78006
- County:Kendall
- City:Boerne
- Subdivision:SADDLEHORN
- Zip Code:78006
School Information
- School System:Boerne
- High School:Boerne
- Middle School:Boerne Middle N
- Elementary School:Boerne
Features / Amenities
- Total Sq. Ft.:1,890
- Interior Features:One Living Area, Separate Dining Room, Eat-In Kitchen, Island Kitchen, Walk-In Pantry, Cable TV Available, High Speed Internet, Laundry Main Level, Laundry Room, Walk in Closets
- Fireplace(s): Not Applicable
- Floor:Saltillo Tile, Ceramic Tile, Wood
- Inclusions:Cook Top, Built-In Oven, Microwave Oven, Disposal, Dishwasher, Smoke Alarm, Electric Water Heater, Garage Door Opener
- Master Bath Features:Shower Only
- Exterior Features:Patio Slab, Privacy Fence, Sprinkler System, Storage Building/Shed
- Cooling:One Central, Heat Pump
- Heating Fuel:Electric
- Heating:Heat Pump, 1 Unit
- Master:18x16
- Bedroom 2:11x12
- Bedroom 3:10x12
- Dining Room:8x13
- Kitchen:9x13
- Office/Study:11x11
Architecture
- Bedrooms:3
- Bathrooms:3
- Year Built:2013
- Stories:2
- Style:Two Story
- Roof:Composition
- Foundation:Slab
- Parking:Two Car Garage
Property Features
- Neighborhood Amenities:Park/Playground, Sports Court
- Water/Sewer:City
Tax and Financial Info
- Proposed Terms:Conventional, FHA, VA, Cash
- Total Tax:7040
3 BD | 3 BA | 1,890 SqFt
© 2024 Lone Star Real Estate. All rights reserved. The data relating to real estate for sale on this web site comes in part from the Internet Data Exchange Program of Lone Star Real Estate. Information provided is for viewer's personal, non-commercial use and may not be used for any purpose other than to identify prospective properties the viewer may be interested in purchasing. Information provided is deemed reliable but not guaranteed. Listing Courtesy of Quince Summers with Summers Real Estate.

