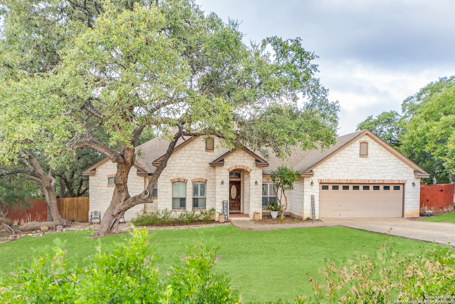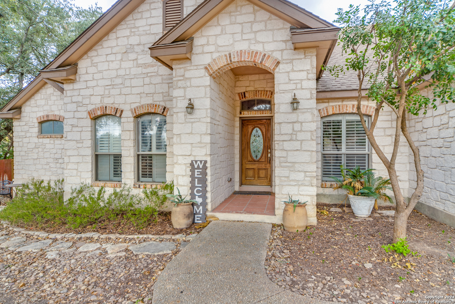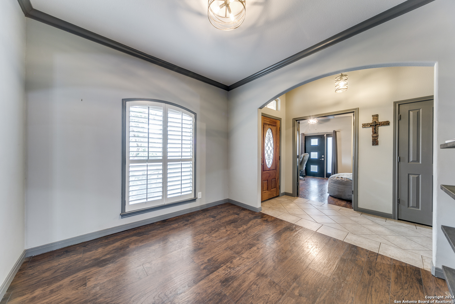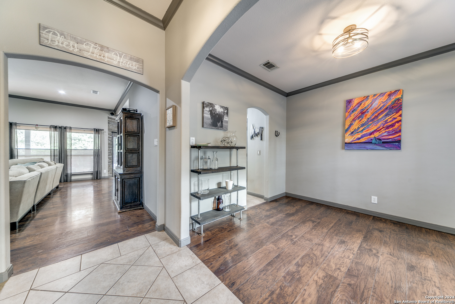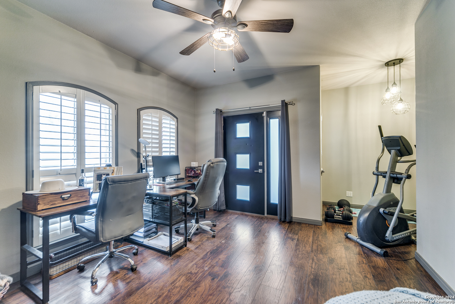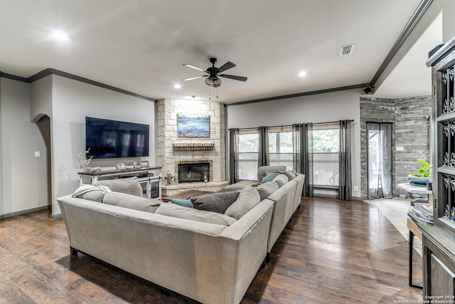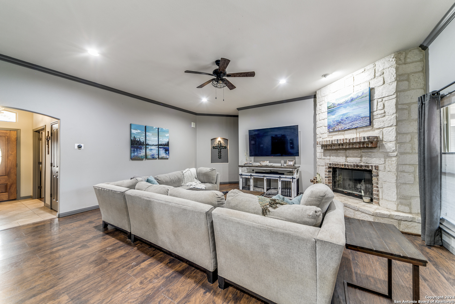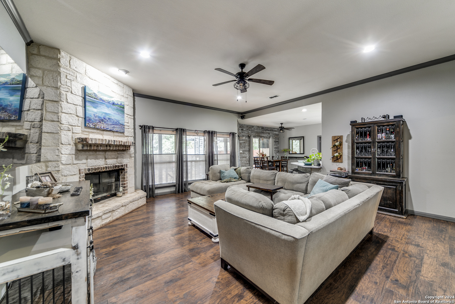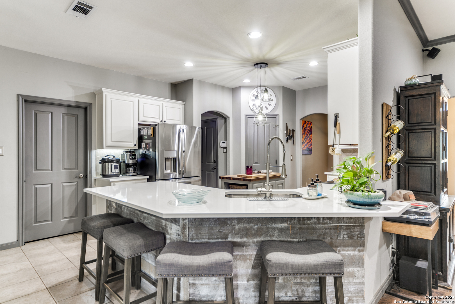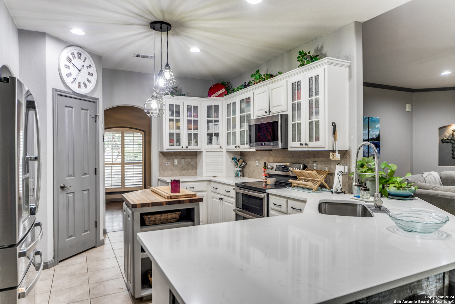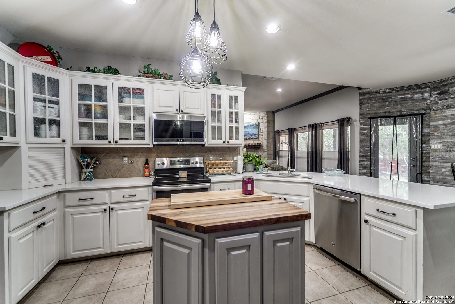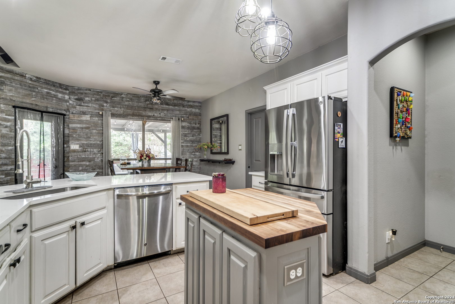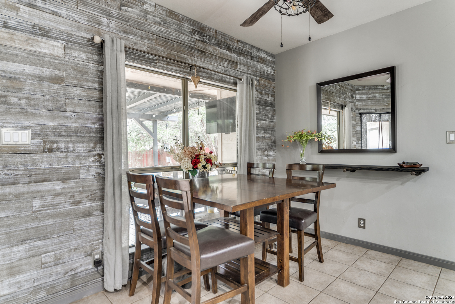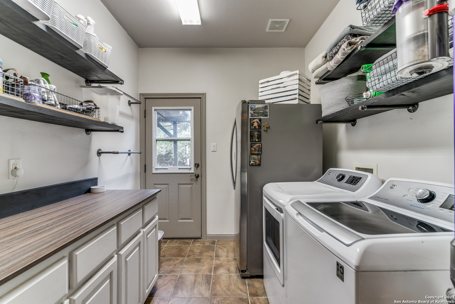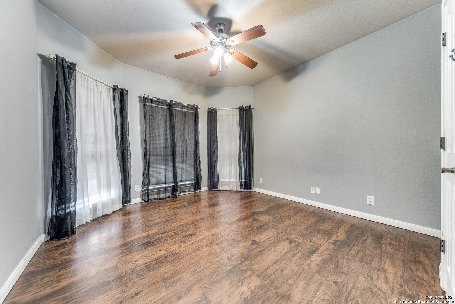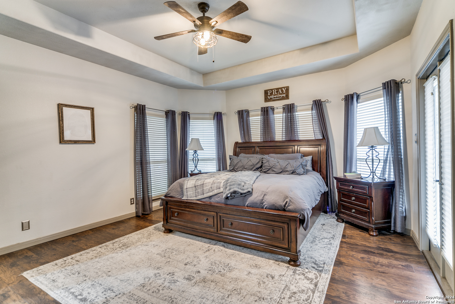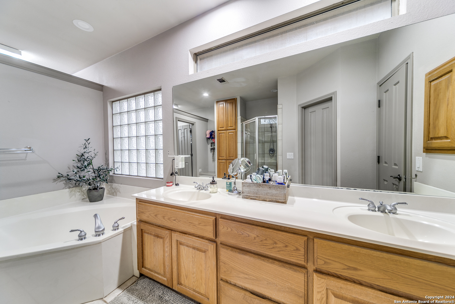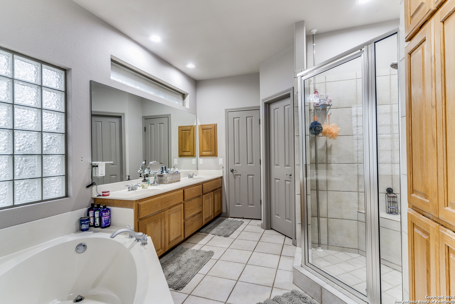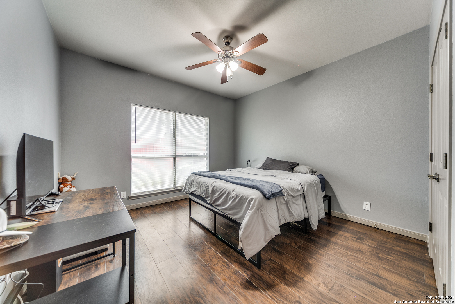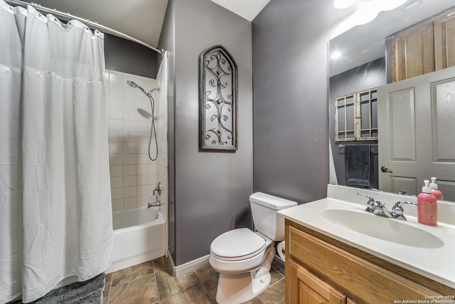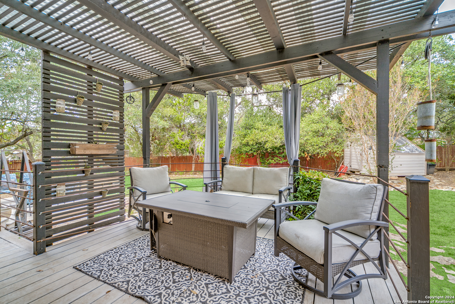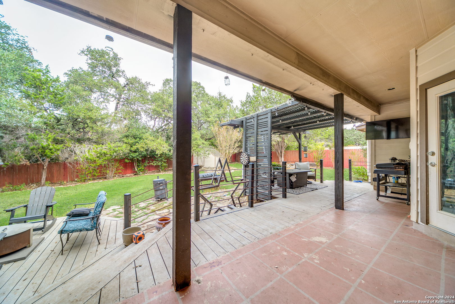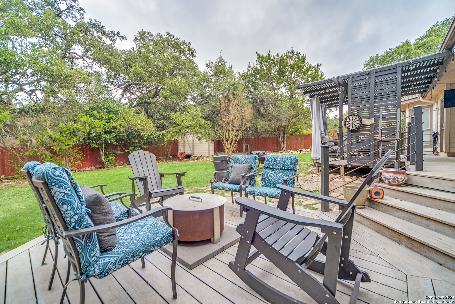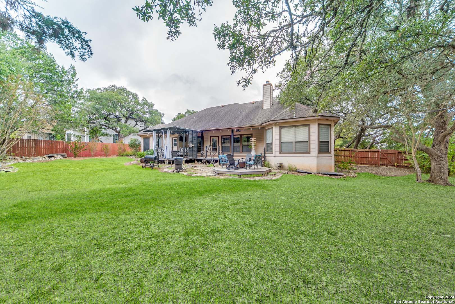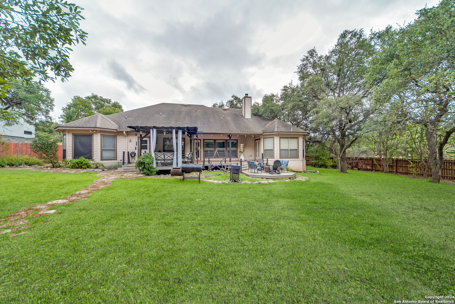Property Details
SCENIC PASS
San Antonio, TX 78260
$544,900
3 BD | 3 BA |
Property Description
One-Story Custom Built Granato Home On A Corner Lot In Desirable Timberwood Park! 3 Bedroom, 2 1/2 Baths, Office Can Be Used As Flex Space. Open Floorplan, Recent Kitchen Updates to Include Quartz Counter Tops, Newer Appliances With Double Ovens. Traffic Master Laminate Wood Floors and Tile Throughout - NO CARPET! Laundry room recently remodeled with new folding station & shelving installed. All HVAC equipment replaced approx 5 years ago. ROOF will be replaced before closing. Neighborhood amenities include private community center, club house, pool, sports court, pond, walking trail, etc. Comal ISD schools including Timberwood Elementary, Pieper Ranch Middle and Pieper High School.
-
Type: Residential Property
-
Year Built: 2001
-
Cooling: One Central
-
Heating: Central
-
Lot Size: 0.59 Acres
Property Details
- Status:Available
- Type:Residential Property
- MLS #:1823017
- Year Built:2001
- Sq. Feet:2,377
Community Information
- Address:26003 SCENIC PASS San Antonio, TX 78260
- County:Bexar
- City:San Antonio
- Subdivision:TIMBERWOOD PARK
- Zip Code:78260
School Information
- School System:Comal
- High School:Pieper
- Middle School:Pieper Ranch
- Elementary School:Timberwood Park
Features / Amenities
- Total Sq. Ft.:2,377
- Interior Features:One Living Area, Separate Dining Room, Two Eating Areas, Island Kitchen, Breakfast Bar, Open Floor Plan, Cable TV Available, Laundry Main Level, Laundry Room, Walk in Closets
- Fireplace(s): One, Living Room
- Floor:Ceramic Tile, Wood
- Inclusions:Ceiling Fans, Chandelier, Washer Connection, Dryer Connection, Microwave Oven, Stove/Range, Ice Maker Connection, Water Softener (owned), Smoke Alarm, Electric Water Heater, Garage Door Opener, Plumb for Water Softener, Double Ovens, Private Garbage Service
- Master Bath Features:Tub/Shower Separate, Double Vanity, Garden Tub
- Exterior Features:Covered Patio, Deck/Balcony, Privacy Fence, Sprinkler System, Storage Building/Shed, Has Gutters, Mature Trees
- Cooling:One Central
- Heating Fuel:Electric
- Heating:Central
- Master:17x14
- Bedroom 2:13x13
- Bedroom 3:13x12
- Dining Room:11x10
- Family Room:21x20
- Kitchen:14x10
- Office/Study:13x12
Architecture
- Bedrooms:3
- Bathrooms:3
- Year Built:2001
- Stories:1
- Style:One Story, Ranch
- Roof:Composition
- Foundation:Slab
- Parking:Two Car Garage
Property Features
- Neighborhood Amenities:Pool, Tennis, Golf Course, Clubhouse, Park/Playground, Jogging Trails, Sports Court, BBQ/Grill, Volleyball Court
- Water/Sewer:Water System, Sewer System
Tax and Financial Info
- Proposed Terms:Conventional, FHA, VA, Cash
- Total Tax:10682
3 BD | 3 BA | 2,377 SqFt
© 2024 Lone Star Real Estate. All rights reserved. The data relating to real estate for sale on this web site comes in part from the Internet Data Exchange Program of Lone Star Real Estate. Information provided is for viewer's personal, non-commercial use and may not be used for any purpose other than to identify prospective properties the viewer may be interested in purchasing. Information provided is deemed reliable but not guaranteed. Listing Courtesy of Denise Reus with RE/MAX North-San Antonio.

