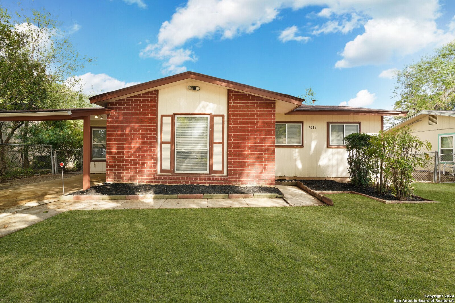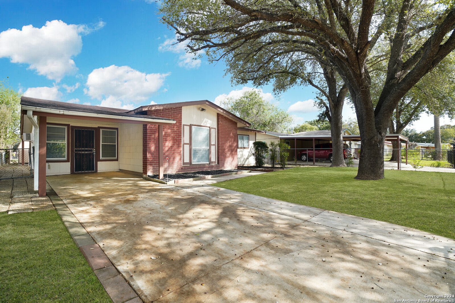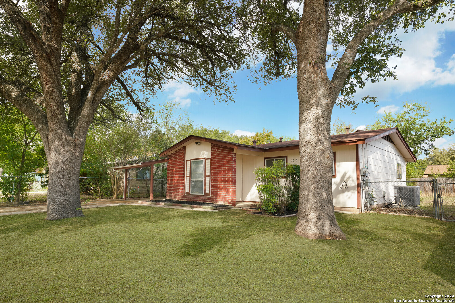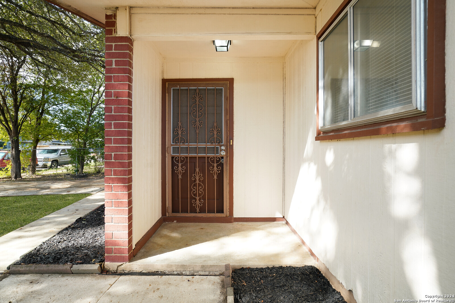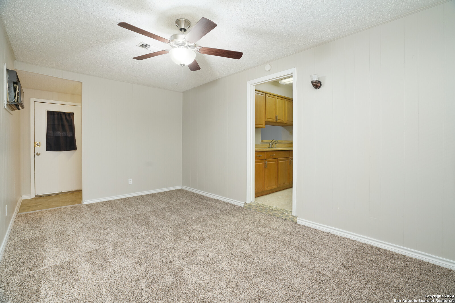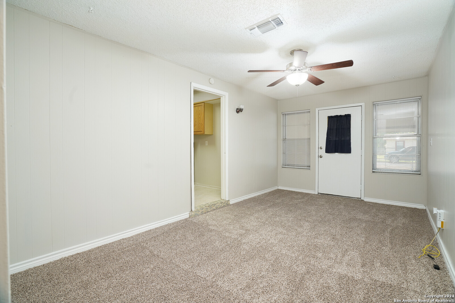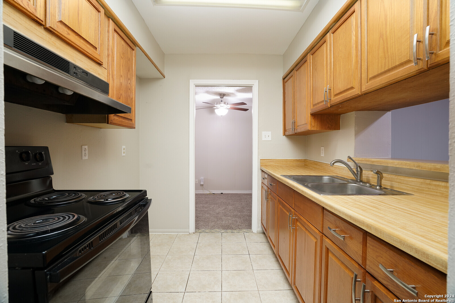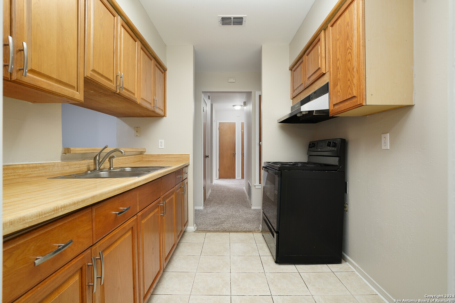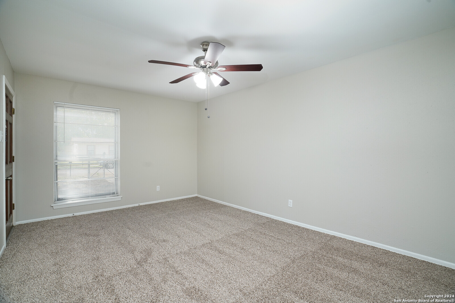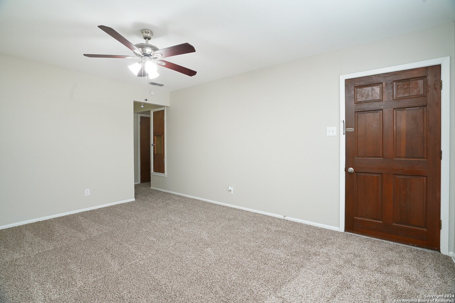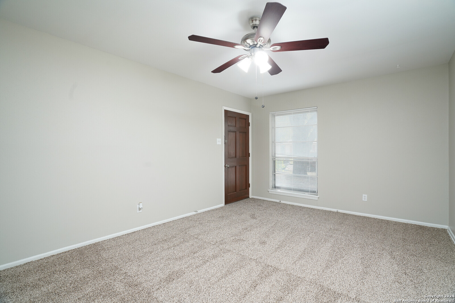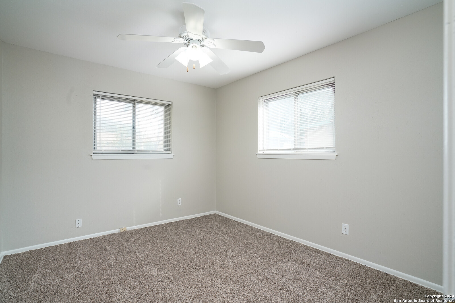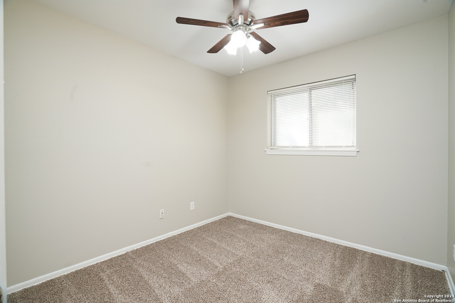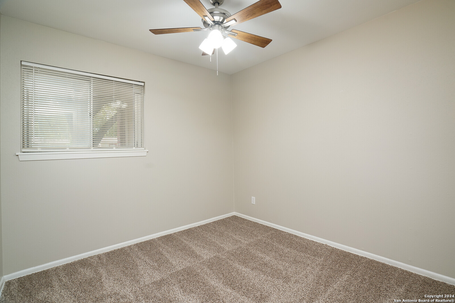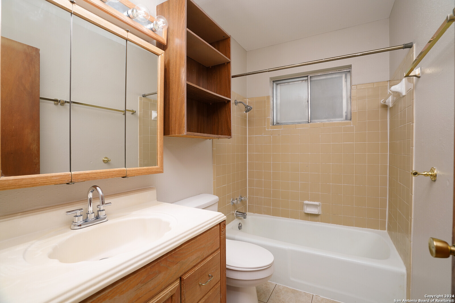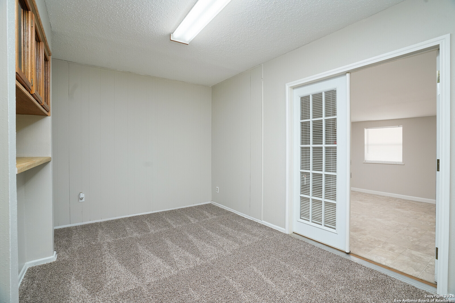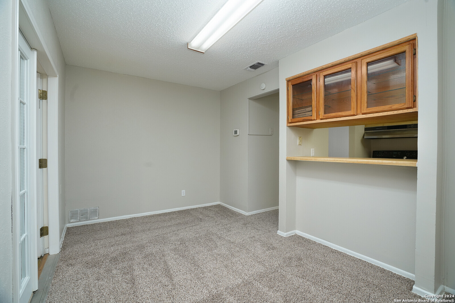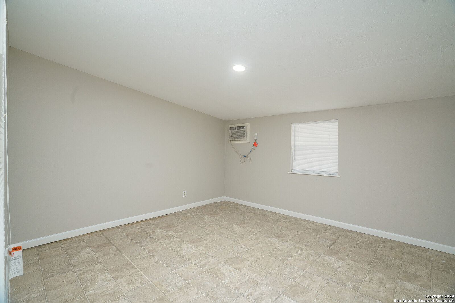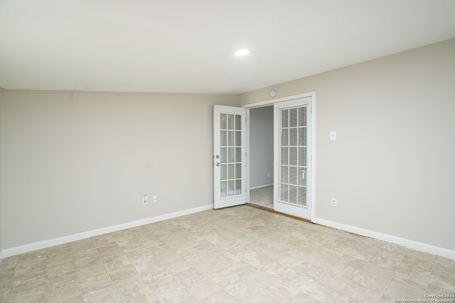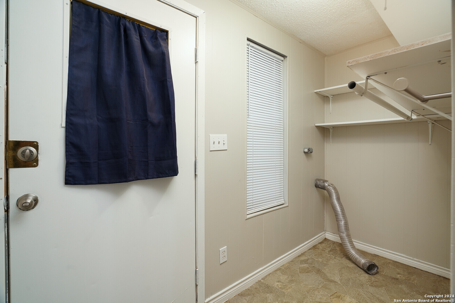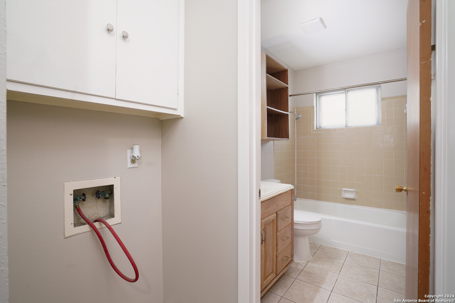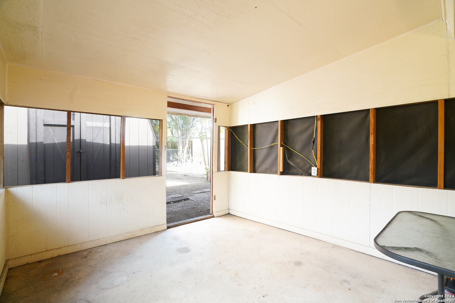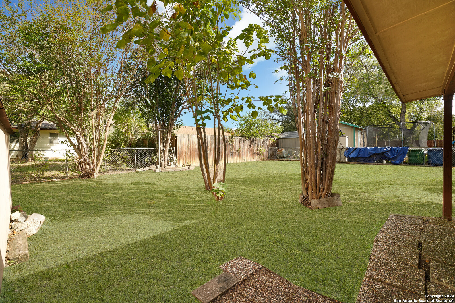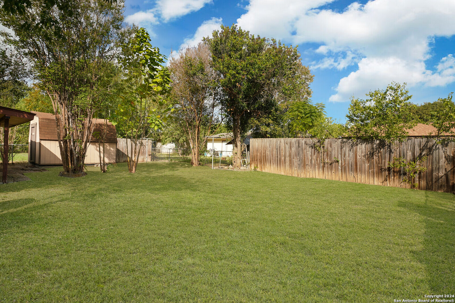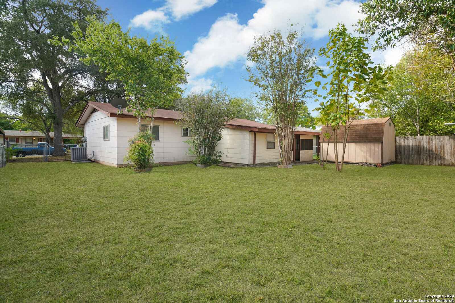Property Details
GREENBERRY DR
San Antonio, TX 78227
$192,500
3 BD | 1 BA |
Property Description
Welcome home to this charming single-story residence that seamlessly combines comfort and functionality. Step into the living room, that leads you to the kitsch and dining room. Recent updates include freshly painted interior, carpet replacement and recent HVAC system replacement. Additional family room and bonus room adds to the livable space. The exterior of the property features a carport, detached shed, screened in porch and fully fenced in yard. Whether you're seeking a peaceful retreat or an ideal space for gatherings, this single-story home with its thoughtful amenities is sure to capture your heart. Conveniently located to Lackland, restaurant, retail and major highways. Don't miss out on this beautiful home!
-
Type: Residential Property
-
Year Built: 1969
-
Cooling: One Central,Two Window/Wall
-
Heating: Central
-
Lot Size: 0.15 Acres
Property Details
- Status:Available
- Type:Residential Property
- MLS #:1823081
- Year Built:1969
- Sq. Feet:1,419
Community Information
- Address:7019 GREENBERRY DR San Antonio, TX 78227
- County:Bexar
- City:San Antonio
- Subdivision:WESTWOOD PARK
- Zip Code:78227
School Information
- School System:Northside
- High School:John Jay
- Middle School:Jones Anson
- Elementary School:Passmore
Features / Amenities
- Total Sq. Ft.:1,419
- Interior Features:Two Living Area, Separate Dining Room, Breakfast Bar, Florida Room, Utility Room Inside, 1st Floor Lvl/No Steps, Converted Garage, Cable TV Available, High Speed Internet, All Bedrooms Downstairs, Laundry Main Level
- Fireplace(s): Not Applicable
- Floor:Carpeting, Linoleum, Other
- Inclusions:Ceiling Fans, Washer Connection, Dryer Connection, Stove/Range, Refrigerator, Dishwasher, Smoke Alarm, Gas Water Heater, City Garbage service
- Exterior Features:Patio Slab, Covered Patio, Chain Link Fence, Storage Building/Shed, Has Gutters, Mature Trees, Screened Porch
- Cooling:One Central, Two Window/Wall
- Heating Fuel:Natural Gas
- Heating:Central
- Master:9x9
- Bedroom 2:11x10
- Bedroom 3:9x9
- Dining Room:9x14
- Family Room:17x10
- Kitchen:7x9
- Office/Study:12x12
Architecture
- Bedrooms:3
- Bathrooms:1
- Year Built:1969
- Stories:1
- Style:One Story
- Roof:Composition
- Foundation:Slab
- Parking:None/Not Applicable
Property Features
- Neighborhood Amenities:None
- Water/Sewer:Water System, Sewer System, City
Tax and Financial Info
- Proposed Terms:Conventional, FHA, VA, 1st Seller Carry, Cash, Investors OK, Other
- Total Tax:3559.86
3 BD | 1 BA | 1,419 SqFt
© 2024 Lone Star Real Estate. All rights reserved. The data relating to real estate for sale on this web site comes in part from the Internet Data Exchange Program of Lone Star Real Estate. Information provided is for viewer's personal, non-commercial use and may not be used for any purpose other than to identify prospective properties the viewer may be interested in purchasing. Information provided is deemed reliable but not guaranteed. Listing Courtesy of Carlos Mendoza with Real.

