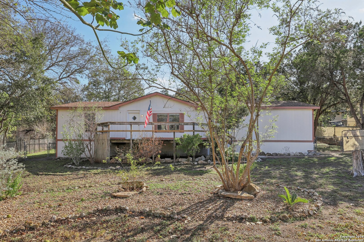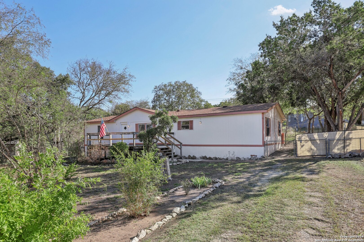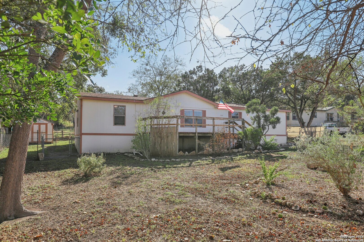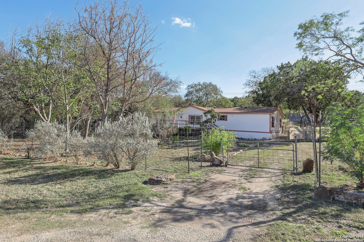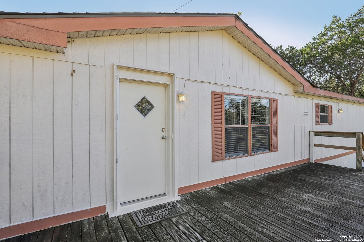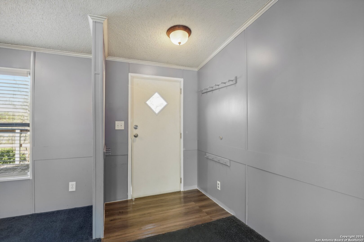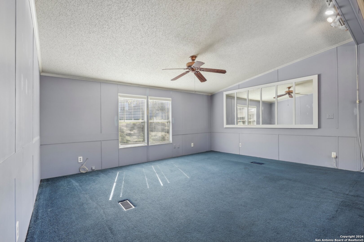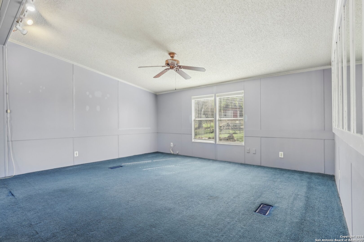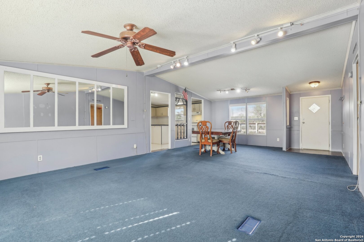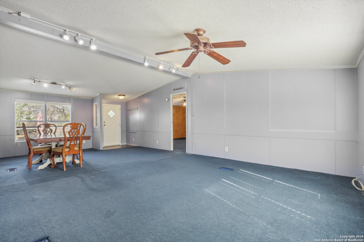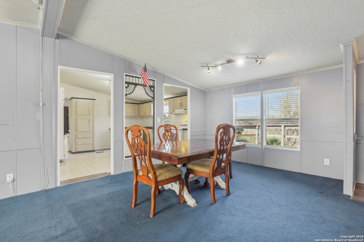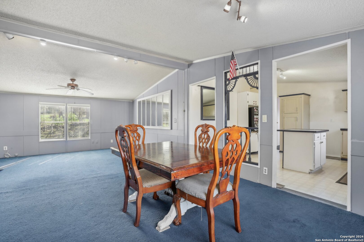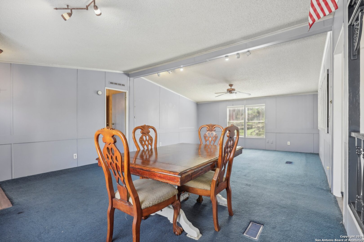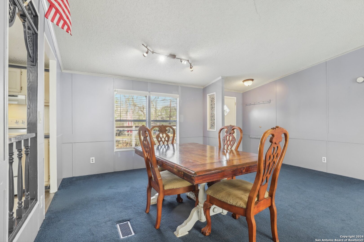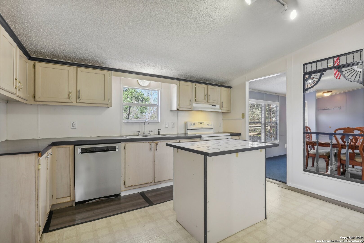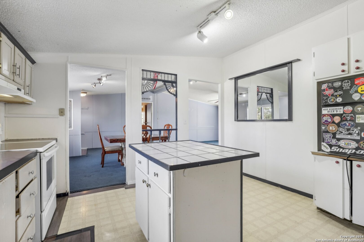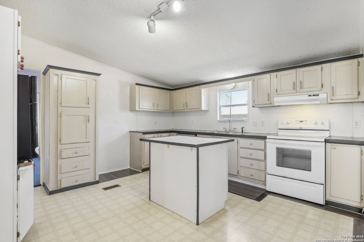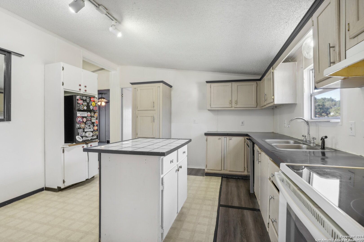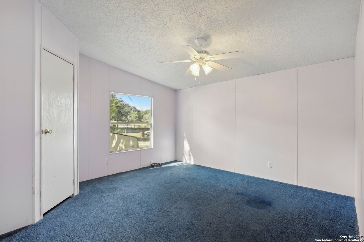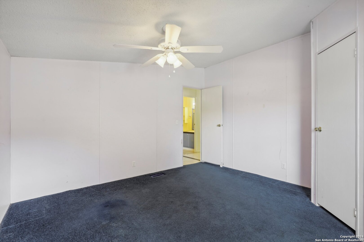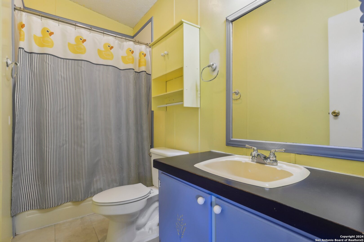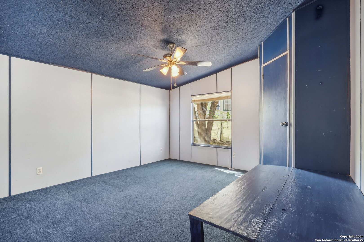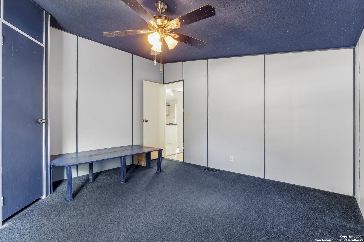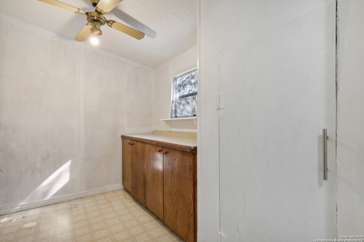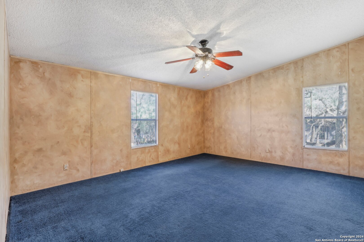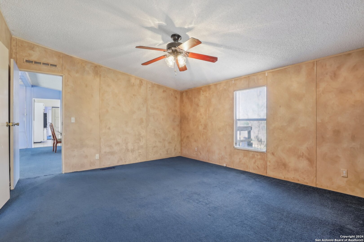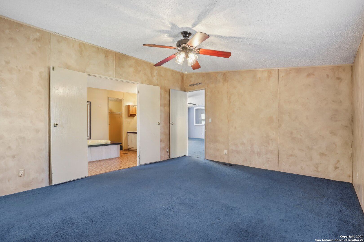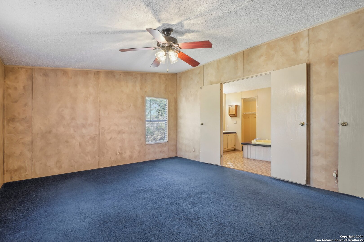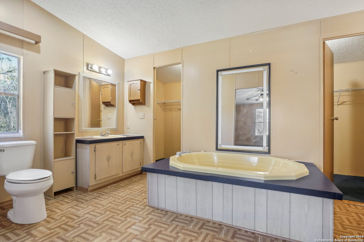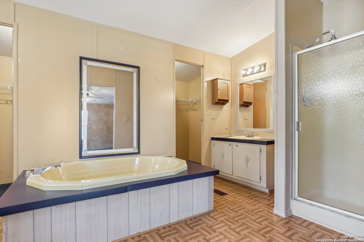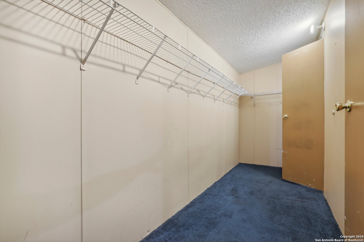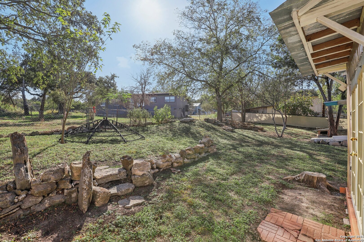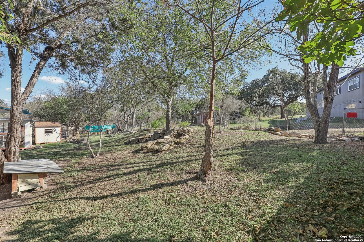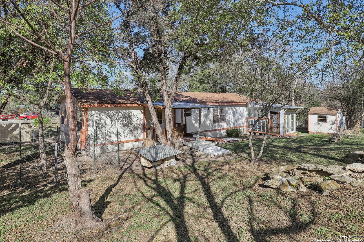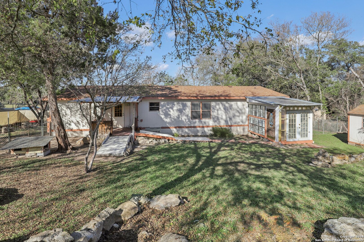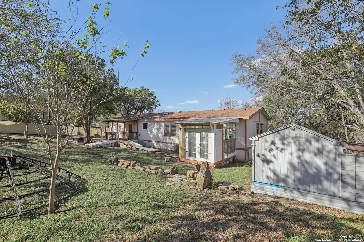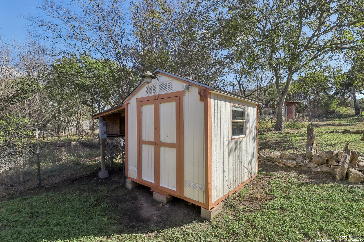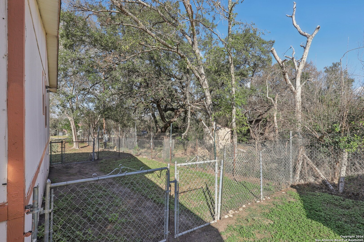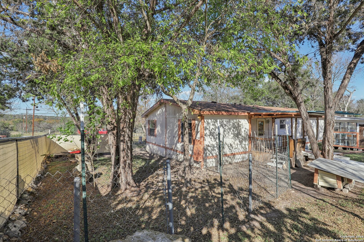Property Details
Bluff View
Spring Branch, TX 78070
$182,500
3 BD | 2 BA |
Property Description
Own a Piece of the Hill Country in Spring Branch! Nestled in the highly sought-after Comal ISD, this charming 3-bedroom, 2-bathroom manufactured home offers nearly 1,700 sq ft of living space, set on a peaceful third of an acre. Surrounded by lush trees and natural beauty, it's the perfect blend of tranquility and convenience. Inside, you'll find an open and airy layout featuring a spacious family room and an island kitchen-ideal for both daily living and entertaining. Whether you prefer moving in as-is or adding your own touches, this home offers endless potential. Step outside and enjoy the expansive lot, complete with a greenhouse, storage building, and two fenced areas that are perfect for dog runs, a vegetable garden, or creating your own outdoor oasis. The neighborhood boasts fantastic amenities, including three parks and access to the scenic Guadalupe River. And when you're ready to explore beyond your property, you'll be just around the corner from a popular public golf course, as well as shopping, dining, medical facilities, and local wineries. With the best of country living and modern conveniences close at hand, this home is an ideal retreat. Don't miss the opportunity to make it yours-schedule a tour today!
-
Type: Manufactured
-
Year Built: 1995
-
Cooling: One Central
-
Heating: Central
-
Lot Size: 0.34 Acres
Property Details
- Status:Available
- Type:Manufactured
- MLS #:1823163
- Year Built:1995
- Sq. Feet:1,680
Community Information
- Address:144 Bluff View Spring Branch, TX 78070
- County:Comal
- City:Spring Branch
- Subdivision:REBECCA CREEK PARK 1
- Zip Code:78070
School Information
- School System:Comal
- High School:Canyon Lake
- Middle School:Mountain Valley
- Elementary School:Rebecca Creek
Features / Amenities
- Total Sq. Ft.:1,680
- Interior Features:One Living Area, Liv/Din Combo, Eat-In Kitchen, Utility Room Inside, Open Floor Plan, Cable TV Available, Laundry Room, Walk in Closets
- Fireplace(s): Not Applicable
- Floor:Carpeting, Linoleum
- Inclusions:Ceiling Fans, Washer Connection, Dryer Connection, Stove/Range, Ice Maker Connection, Smoke Alarm, Electric Water Heater
- Master Bath Features:Tub/Shower Separate
- Exterior Features:Covered Patio, Chain Link Fence
- Cooling:One Central
- Heating Fuel:Electric
- Heating:Central
- Master:16x13
- Bedroom 2:13x13
- Bedroom 3:13x13
- Dining Room:10x11
- Kitchen:13x11
Architecture
- Bedrooms:3
- Bathrooms:2
- Year Built:1995
- Stories:1
- Style:One Story, Manufactured Home - Double Wide
- Roof:Heavy Composition
- Foundation:Other
- Parking:None/Not Applicable
Property Features
- Neighborhood Amenities:Waterfront Access, Park/Playground, Jogging Trails, BBQ/Grill, Lake/River Park
- Water/Sewer:Water System, Septic
Tax and Financial Info
- Proposed Terms:FHA, VA, Cash
- Total Tax:929.36
3 BD | 2 BA | 1,680 SqFt
© 2024 Lone Star Real Estate. All rights reserved. The data relating to real estate for sale on this web site comes in part from the Internet Data Exchange Program of Lone Star Real Estate. Information provided is for viewer's personal, non-commercial use and may not be used for any purpose other than to identify prospective properties the viewer may be interested in purchasing. Information provided is deemed reliable but not guaranteed. Listing Courtesy of Gerardo Landaverde with LPT Realty, LLC.

