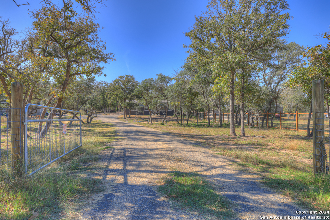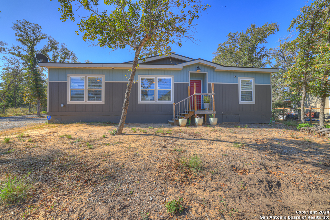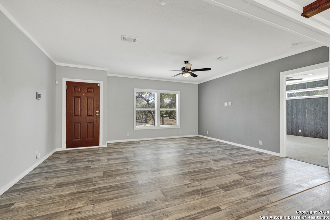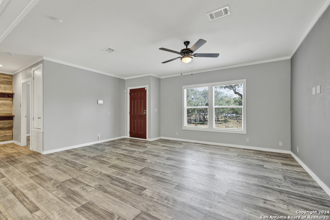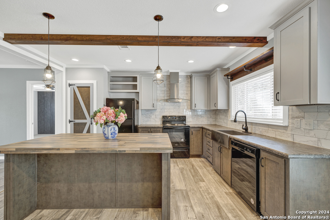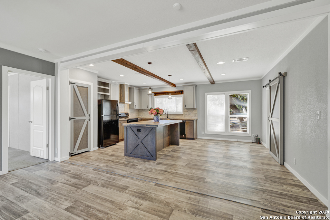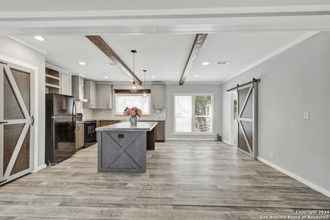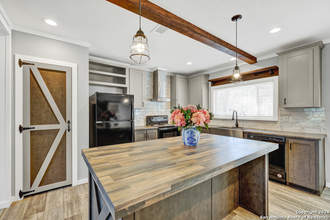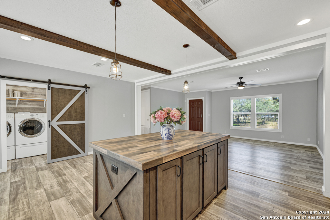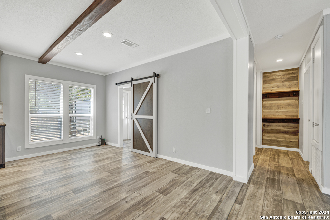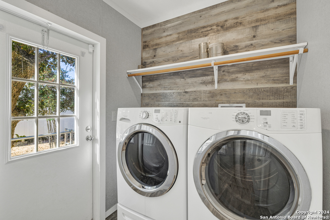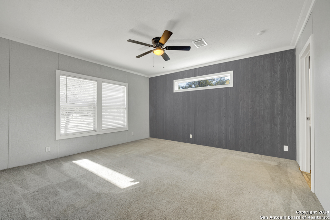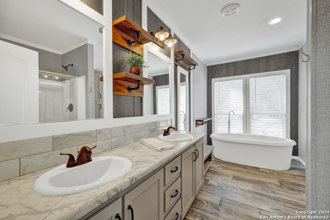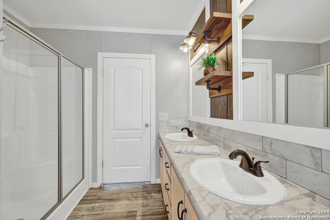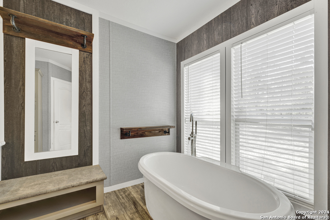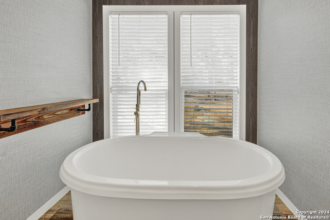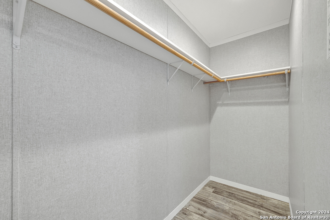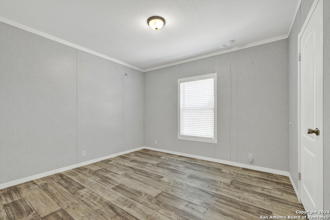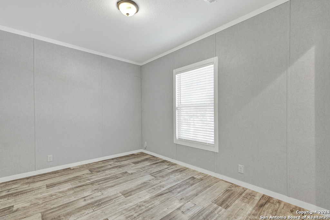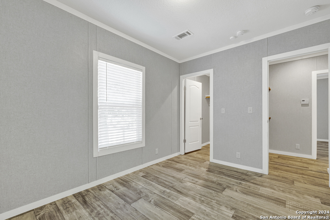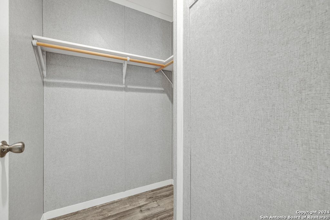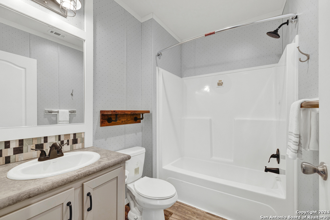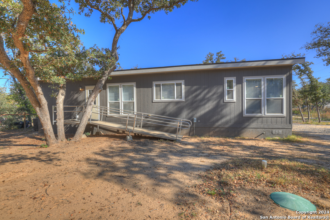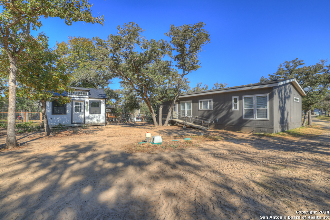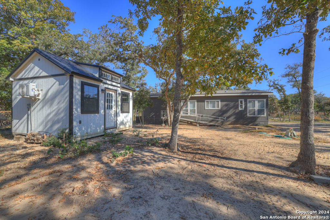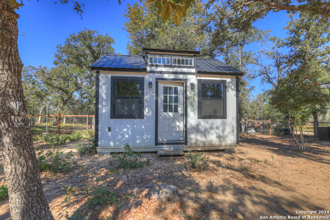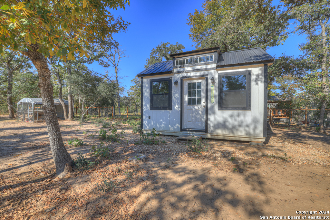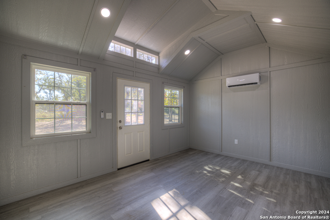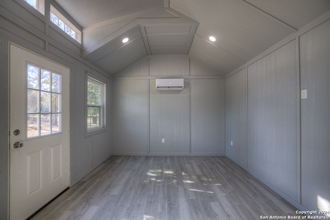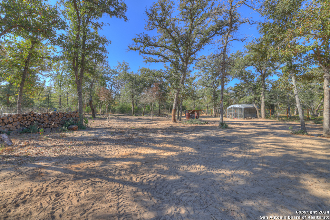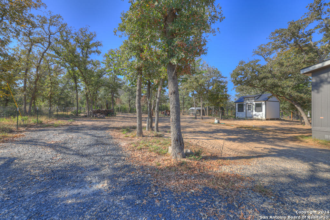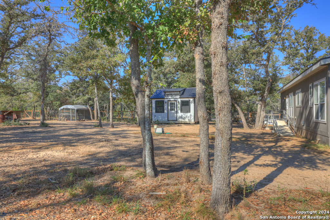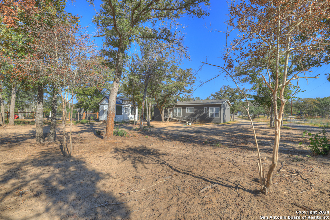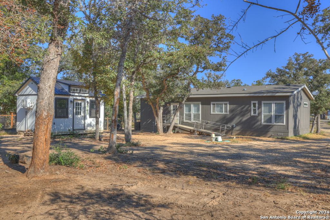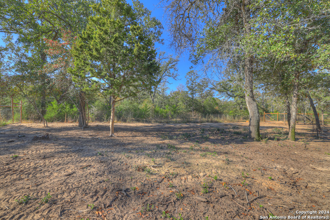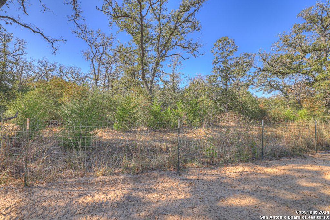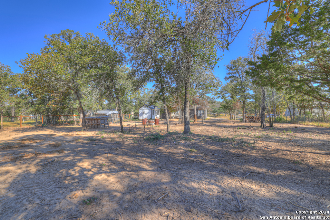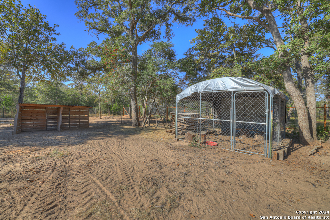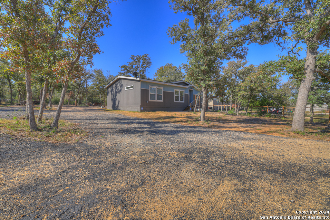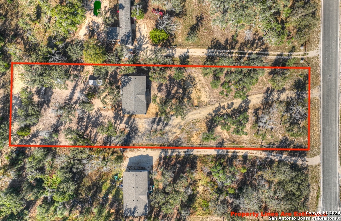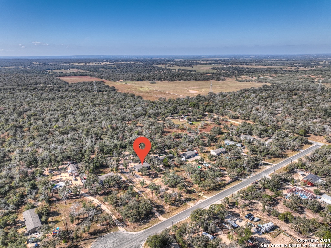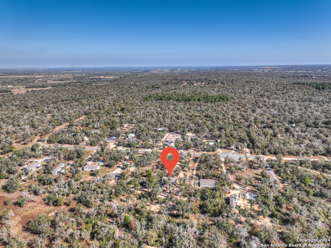Property Details
Turkey Tree Trail
Seguin, TX 78155
$279,000
3 BD | 2 BA |
Property Description
Darling 4 year old home, additional office/shed structure with AC all on a fully fenced and gated acre lot! Home features 3 bedrooms, 2 full baths, walk-in closets, beautiful island kitchen with ample work space and cabinetry, a generous pantry and is open to the family living area. Primary suite is away from the other bedrooms for privacy and boasts His & Her sinks, a soaker tub, HUGE shower and walk-in closet. Good sized bedrooms with a secondary bathtub & shower combination. Utility room with slider door leads to the back with a high-strength ramp for moving furniture easily or wheel chair access if ever needed. Large chicken coop ready for you to produce your own fresh eggs! RV parking with electricity in place. This acre of land has already been cleared for you to enjoy the many beautiful mature trees! The 15x11 second structure with a mini split could be a home office, gym, fancy she shed. Shaw wood laminate flooring throughout with carpet only in the primary bedroom. Remaining builder warranty conveys plus we have a service contract already in place with Home Shield for our buyer! We can get you into this fine home before Christmas! Home for the holidays!
-
Type: Manufactured
-
Year Built: 2020
-
Cooling: One Central
-
Heating: Central,1 Unit
-
Lot Size: 1 Acre
Property Details
- Status:Contract Pending
- Type:Manufactured
- MLS #:1823182
- Year Built:2020
- Sq. Feet:1,441
Community Information
- Address:239 Turkey Tree Trail Seguin, TX 78155
- County:Guadalupe
- City:Seguin
- Subdivision:TURKEY TREE ESTATES
- Zip Code:78155
School Information
- School System:Seguin
- High School:Seguin
- Middle School:A.J. BRIESEMEISTER
- Elementary School:Vogel Elementary
Features / Amenities
- Total Sq. Ft.:1,441
- Interior Features:One Living Area, Liv/Din Combo, Island Kitchen, Breakfast Bar, Utility Room Inside, Open Floor Plan, High Speed Internet, All Bedrooms Downstairs, Laundry Main Level, Walk in Closets
- Fireplace(s): Not Applicable
- Floor:Laminate
- Inclusions:Ceiling Fans, Washer, Dryer, Stove/Range, Refrigerator, Dishwasher, Security System (Owned), Electric Water Heater
- Master Bath Features:Tub/Shower Separate, Single Vanity
- Cooling:One Central
- Heating Fuel:Electric
- Heating:Central, 1 Unit
- Master:15x14
- Bedroom 2:12x11
- Bedroom 3:12x9
- Dining Room:14x8
- Kitchen:14x11
Architecture
- Bedrooms:3
- Bathrooms:2
- Year Built:2020
- Stories:1
- Style:One Story, Manufactured Home - Double Wide
- Roof:Composition
- Parking:None/Not Applicable
Property Features
- Neighborhood Amenities:None
- Water/Sewer:Aerobic Septic
Tax and Financial Info
- Proposed Terms:Conventional, FHA, VA, Cash
- Total Tax:5699
3 BD | 2 BA | 1,441 SqFt
© 2024 Lone Star Real Estate. All rights reserved. The data relating to real estate for sale on this web site comes in part from the Internet Data Exchange Program of Lone Star Real Estate. Information provided is for viewer's personal, non-commercial use and may not be used for any purpose other than to identify prospective properties the viewer may be interested in purchasing. Information provided is deemed reliable but not guaranteed. Listing Courtesy of Autumn Martens with RE/MAX GO - NB.

