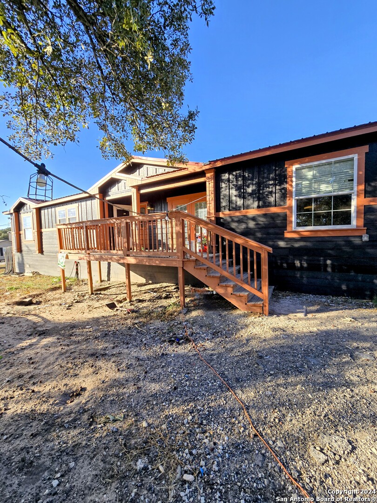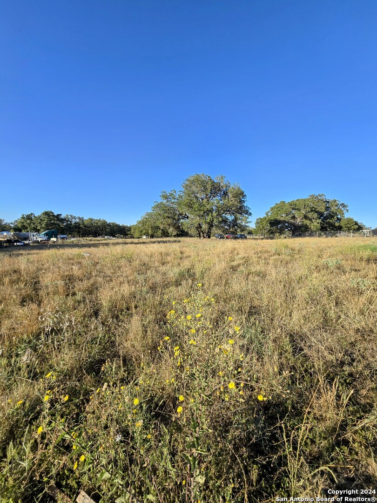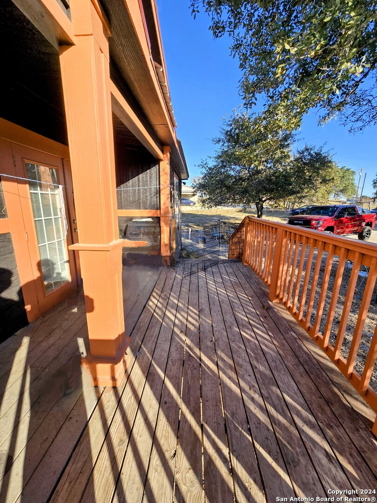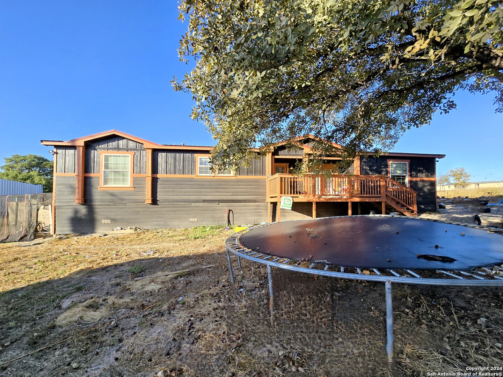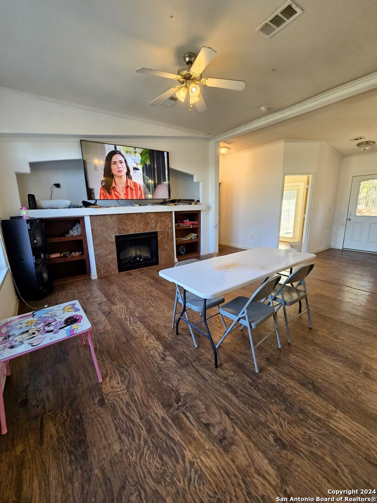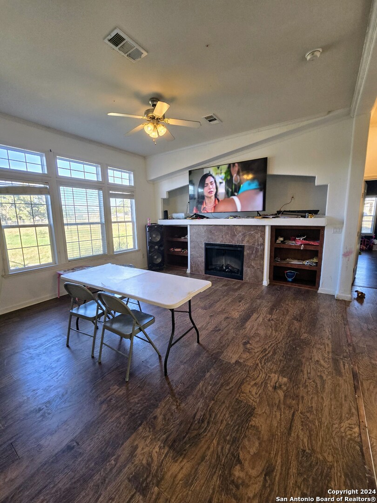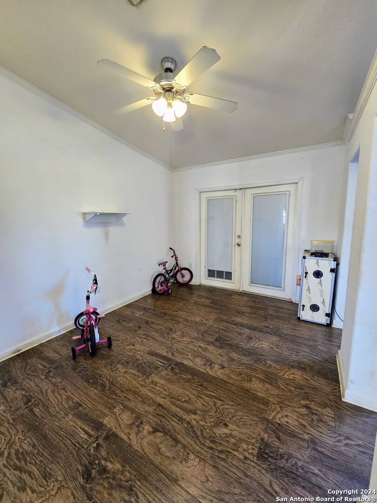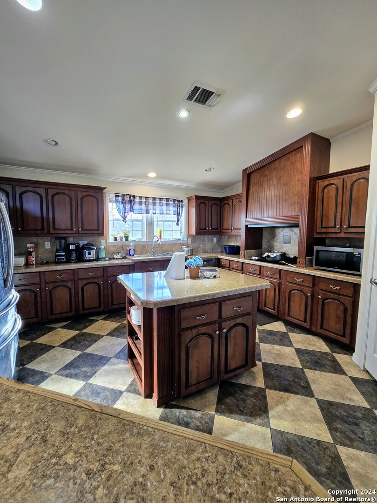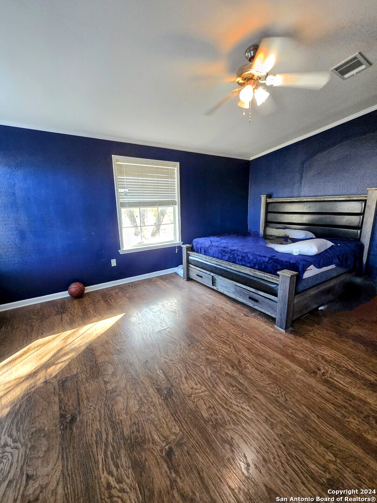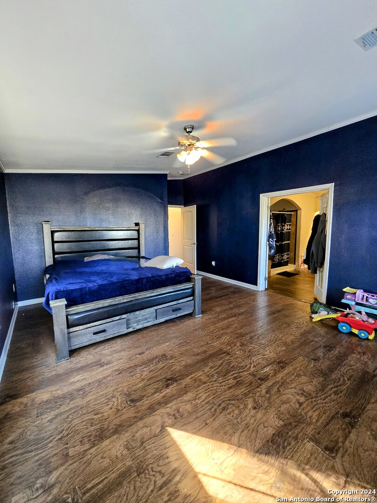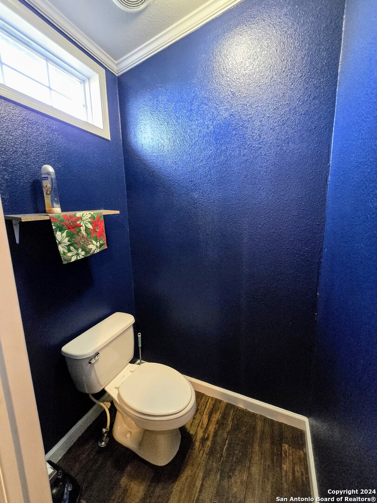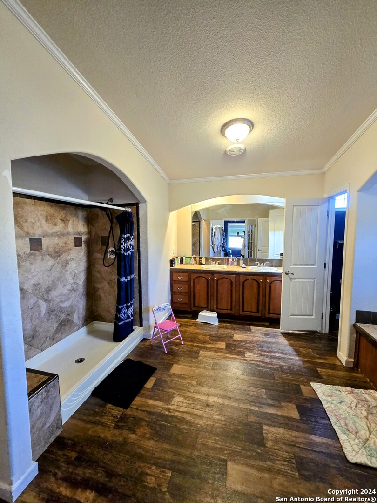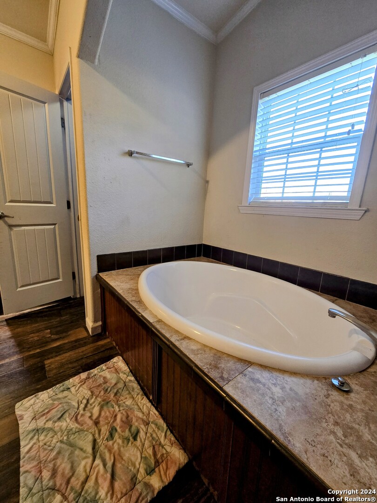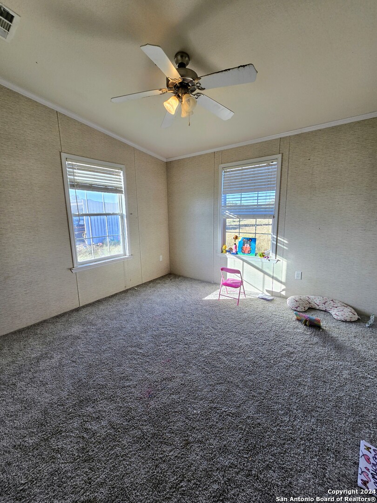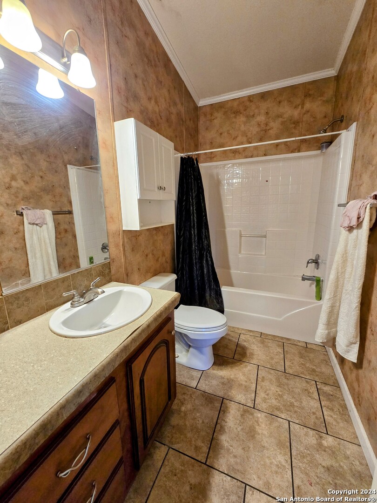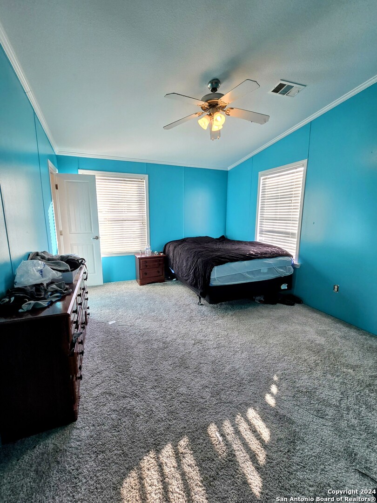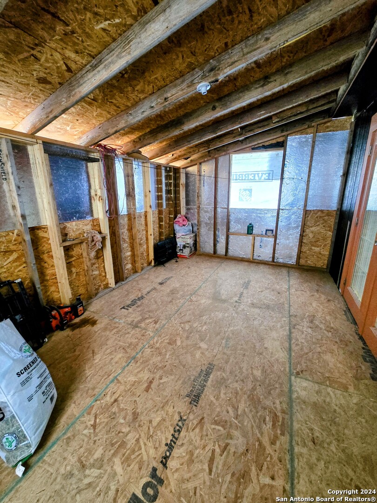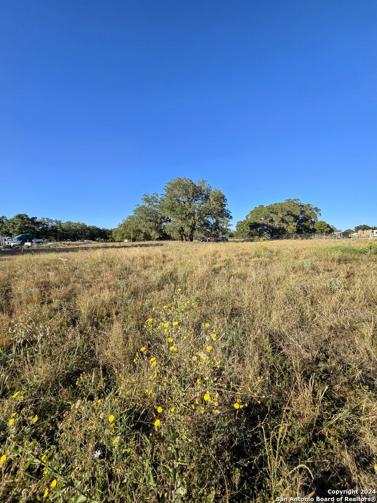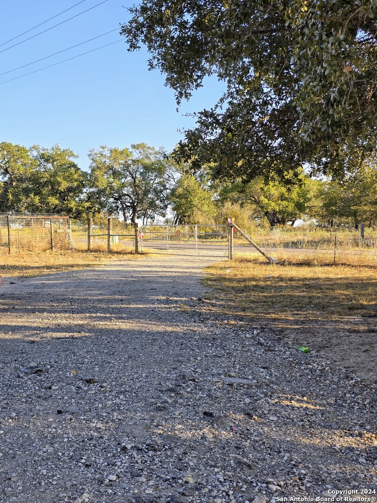Property Details
Stacey Rd
Poteet, TX 78065
$270,000
3 BD | 2 BA |
Property Description
Welcome to 1370 Stacey Rd in Poteet, TX! This charming one-story home built in 2019 offers a comfortable layout with 3 bedrooms, 2 bathrooms, and an office/study that overlooks the deck in the front yard. The property sits on 2.5 fully fenced acres, providing plenty of space and privacy, with mature trees surrounding the home. The metal roof and durable exterior siding add to the home's low-maintenance appeal, while the paved neighborhood streets make for easy access. Inside, you'll find a spacious open floor plan with high ceilings and a living/dining combo that provides a welcoming atmosphere. The kitchen features a island and breakfast bar with ample cabinet space, perfect for casual dining or entertaining. The home also comes equipped with ceiling fans for comfort throughout and central AC to keep things cool. A utility room is conveniently located inside the home. The property includes a private well, city sewer, and electric service already in place. There's ample parking space, and the large lot is ideal for outdoor activities or simply enjoying the peaceful surroundings. Located just a short drive from both San Antonio and Poteet, this home offers the perfect balance of privacy and convenience.
-
Type: Manufactured
-
Year Built: 2019
-
Cooling: One Central
-
Heating: Central
-
Lot Size: 2.50 Acres
Property Details
- Status:Available
- Type:Manufactured
- MLS #:1823687
- Year Built:2019
- Sq. Feet:1,775
Community Information
- Address:1370 Stacey Rd Poteet, TX 78065
- County:Atascosa
- City:Poteet
- Subdivision:OUT/ATASCOSA CO.
- Zip Code:78065
School Information
- School System:Somerset
- High School:Somerset
- Middle School:Somerset
- Elementary School:Poteet
Features / Amenities
- Total Sq. Ft.:1,775
- Interior Features:One Living Area, Liv/Din Combo, Island Kitchen, Breakfast Bar, Study/Library, Utility Room Inside, High Ceilings, Open Floor Plan, Cable TV Available, High Speed Internet, Laundry Main Level, Walk in Closets
- Fireplace(s): One
- Floor:Carpeting, Ceramic Tile, Linoleum
- Inclusions:Ceiling Fans, Washer Connection, Dryer Connection, Cook Top
- Master Bath Features:Tub/Shower Separate, Double Vanity
- Exterior Features:Deck/Balcony, Chain Link Fence, Mature Trees
- Cooling:One Central
- Heating Fuel:Electric
- Heating:Central
- Master:14x15
- Bedroom 2:12x11
- Bedroom 3:12x11
- Dining Room:10x9
- Kitchen:12x13
Architecture
- Bedrooms:3
- Bathrooms:2
- Year Built:2019
- Stories:1
- Style:One Story
- Roof:Metal
- Foundation:Other
- Parking:None/Not Applicable
Property Features
- Neighborhood Amenities:None
- Water/Sewer:Private Well, Sewer System
Tax and Financial Info
- Proposed Terms:Conventional, FHA, VA, TX Vet, Cash, USDA
- Total Tax:6747.97
3 BD | 2 BA | 1,775 SqFt
© 2024 Lone Star Real Estate. All rights reserved. The data relating to real estate for sale on this web site comes in part from the Internet Data Exchange Program of Lone Star Real Estate. Information provided is for viewer's personal, non-commercial use and may not be used for any purpose other than to identify prospective properties the viewer may be interested in purchasing. Information provided is deemed reliable but not guaranteed. Listing Courtesy of Andres Fernandez with NB Elite Realty.

