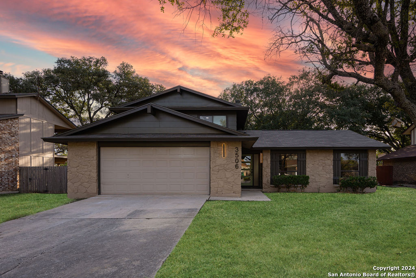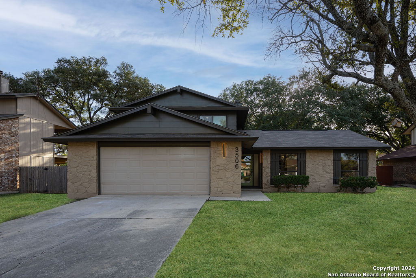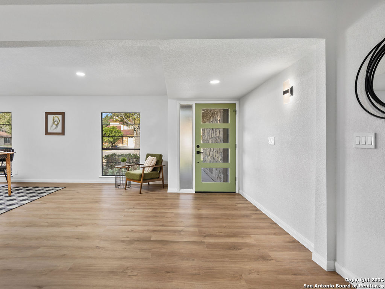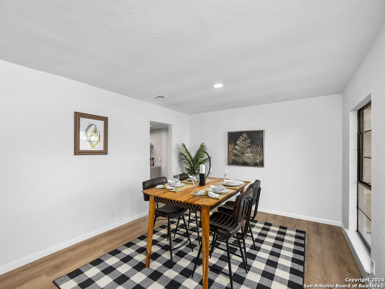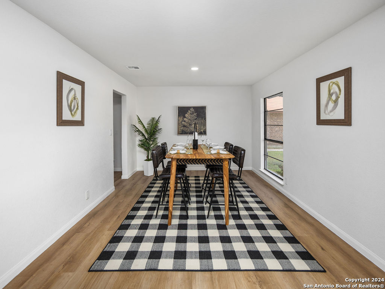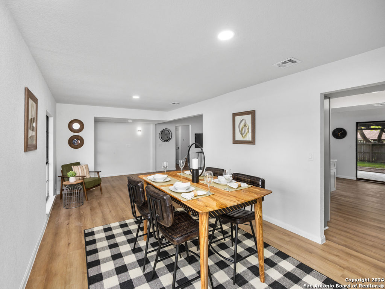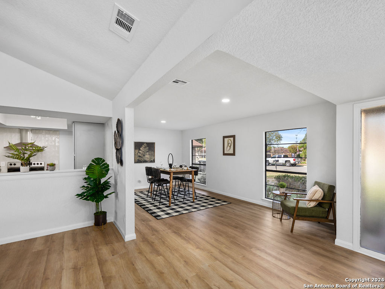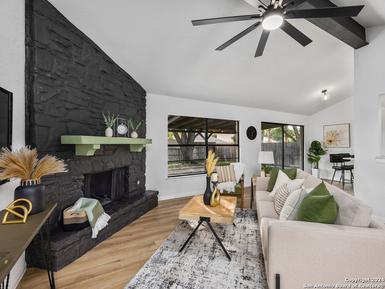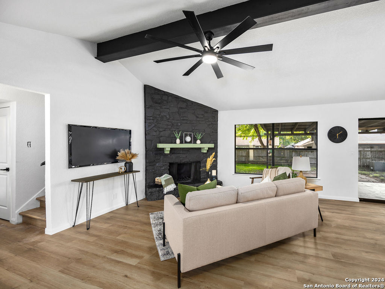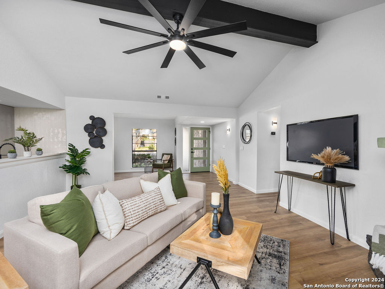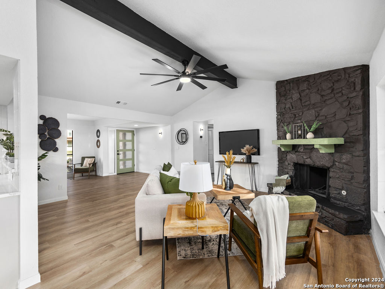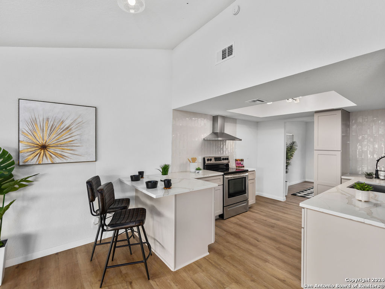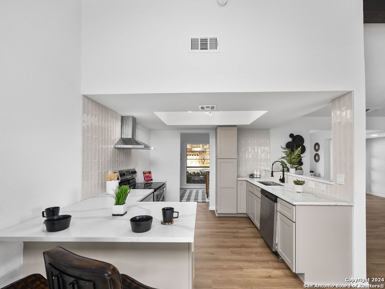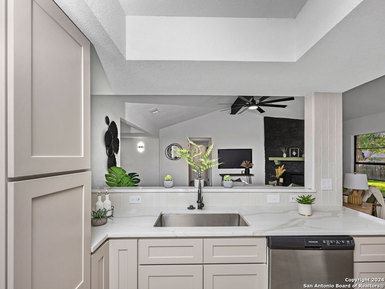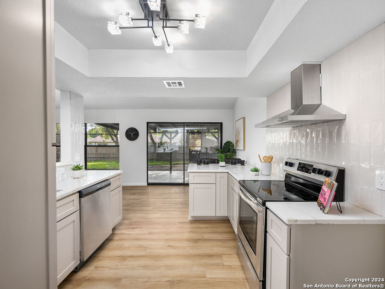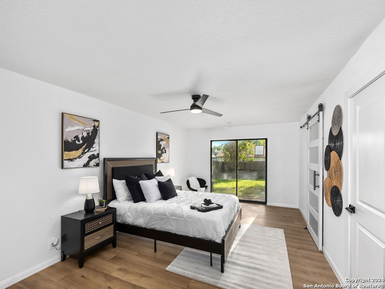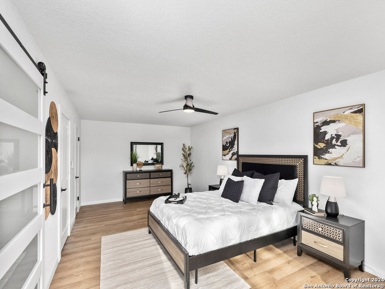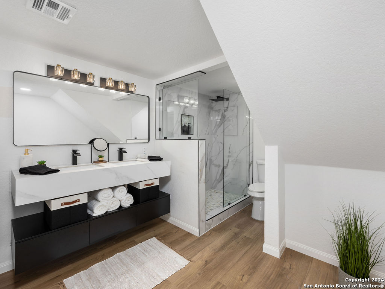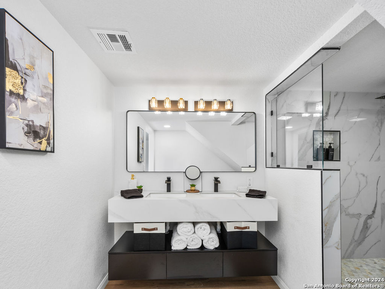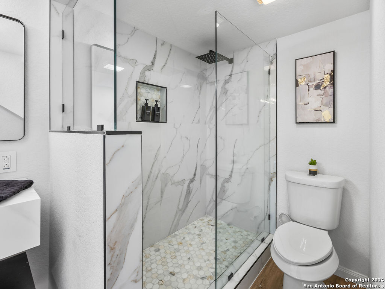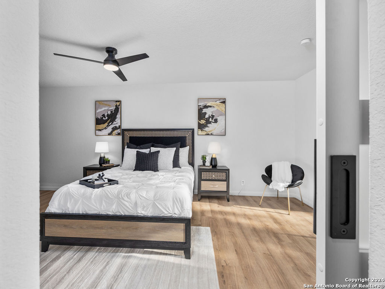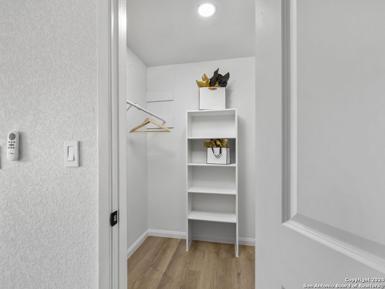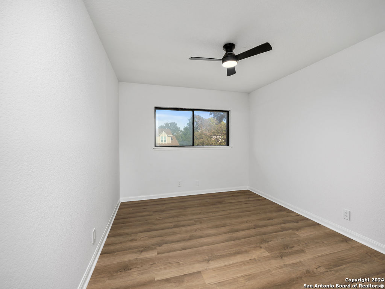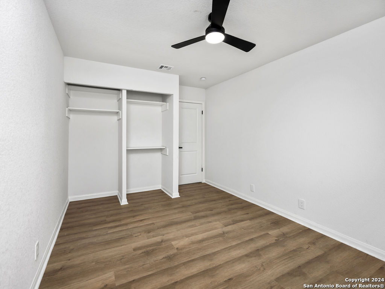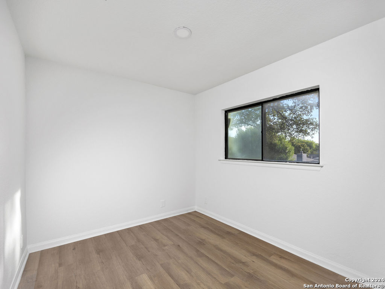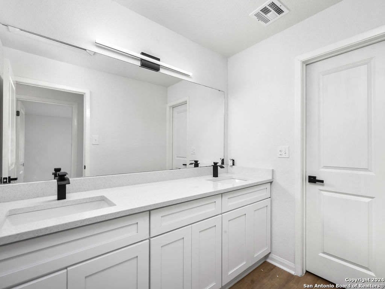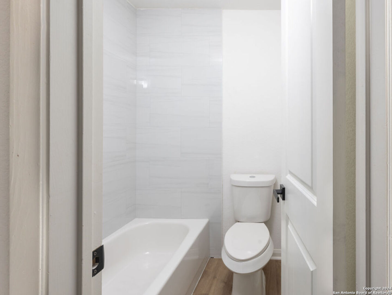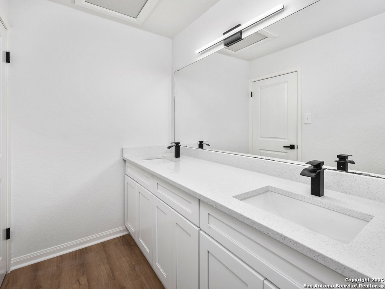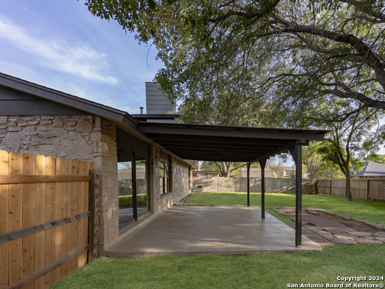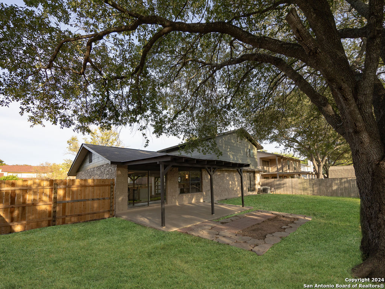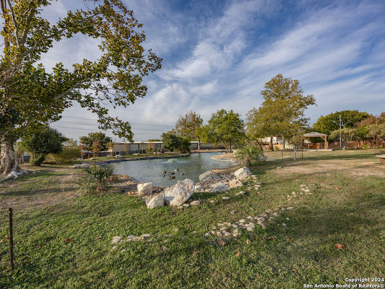Property Details
ABRAZO
San Antonio, TX 78247
$368,900
3 BD | 2 BA |
Property Description
Step into this classic 1980s gem, where vintage charm blends seamlessly with modern touches. With 3 bedrooms, 2 bathrooms, and a versatile flex space upstairs, this home offers a perfect balance of originality and thoughtful design that evokes a sense of nostalgia from the moment you arrive. The primary suite is your personal retreat, offering a hotelesque experience that invites relaxation and indulgence. The spacious bedroom is bathed in natural light, while the adjoining bathroom feels like a serene escape, featuring sleek finishes and a spa-inspired ambiance that elevates everyday living. The kitchen is a standout, showcasing beautifully crafted cabinetry and pristine countertops that perfectly complement the home's warm and inviting atmosphere. Spacious living areas flow effortlessly, providing the ideal setting for quiet evenings or lively gatherings. The home's vintage charm shines through, enhanced by carefully selected details that honor its era. Outside, the oversized backyard invites you to create lasting memories-whether hosting barbecues, planting a garden, or simply enjoying the serenity of the space. Situated in a highly desirable neighborhood, this home is surrounded by excellent schools and a welcoming community, making it an ideal place to call home. It's a place where tradition meets possibility, ready to welcome new stories and special moments. Schedule your private tour today and discover the charm, elegance, and comfort this home offers.
-
Type: Residential Property
-
Year Built: 1980
-
Cooling: One Central
-
Heating: Central
-
Lot Size: 0.20 Acres
Property Details
- Status:Available
- Type:Residential Property
- MLS #:1823892
- Year Built:1980
- Sq. Feet:1,941
Community Information
- Address:3506 ABRAZO San Antonio, TX 78247
- County:Bexar
- City:San Antonio
- Subdivision:EDEN/SEVEN OAKS
- Zip Code:78247
School Information
- School System:North East I.S.D
- High School:Macarthur
- Middle School:Driscoll
- Elementary School:Wetmore Elementary
Features / Amenities
- Total Sq. Ft.:1,941
- Interior Features:One Living Area, Separate Dining Room, Breakfast Bar, Loft, Laundry Main Level
- Fireplace(s): One, Living Room, Gas
- Floor:Vinyl
- Inclusions:Ceiling Fans, Washer Connection, Dryer Connection, Cook Top, Self-Cleaning Oven, Disposal, Dishwasher, Ice Maker Connection, Smoke Alarm, Garage Door Opener, Solid Counter Tops, City Garbage service
- Master Bath Features:Shower Only
- Cooling:One Central
- Heating Fuel:Electric
- Heating:Central
- Master:10x10
- Bedroom 2:9x9
- Bedroom 3:9x9
- Kitchen:10x10
Architecture
- Bedrooms:3
- Bathrooms:2
- Year Built:1980
- Stories:2
- Style:Two Story
- Roof:Composition
- Foundation:Slab
- Parking:Two Car Garage
Property Features
- Neighborhood Amenities:Other - See Remarks
- Water/Sewer:Water System
Tax and Financial Info
- Proposed Terms:Conventional, FHA, VA, Cash
- Total Tax:6532
3 BD | 2 BA | 1,941 SqFt
© 2024 Lone Star Real Estate. All rights reserved. The data relating to real estate for sale on this web site comes in part from the Internet Data Exchange Program of Lone Star Real Estate. Information provided is for viewer's personal, non-commercial use and may not be used for any purpose other than to identify prospective properties the viewer may be interested in purchasing. Information provided is deemed reliable but not guaranteed. Listing Courtesy of Ryan Felix with NB Elite Realty.

