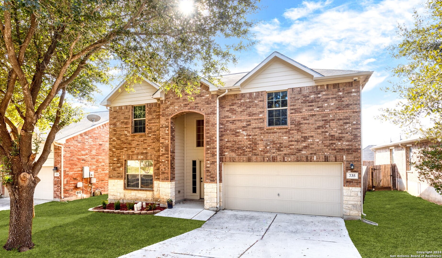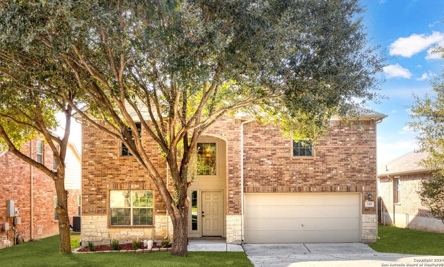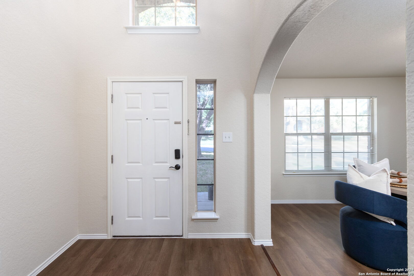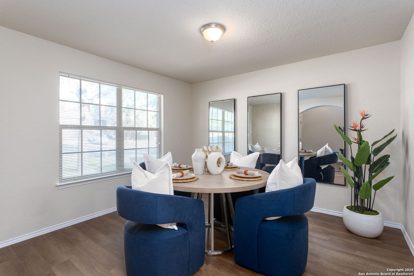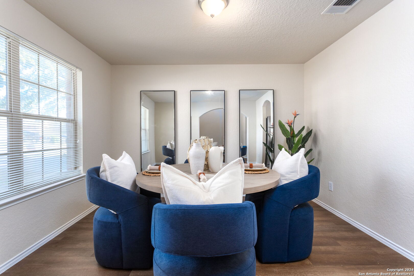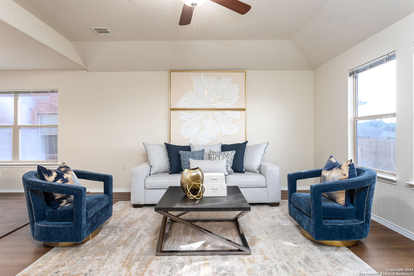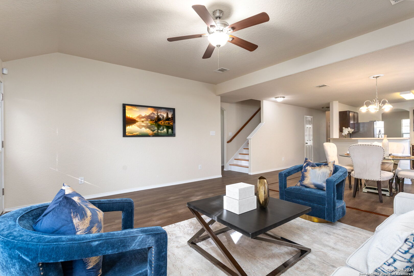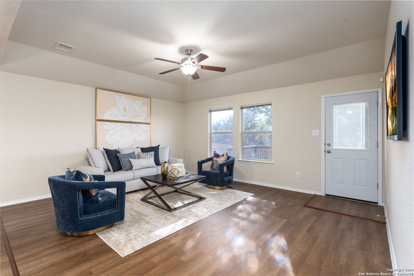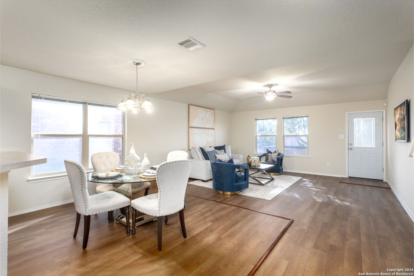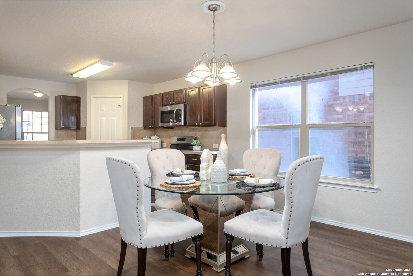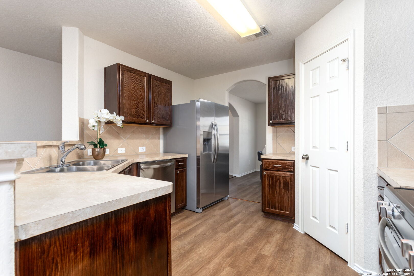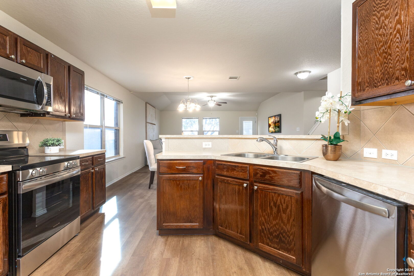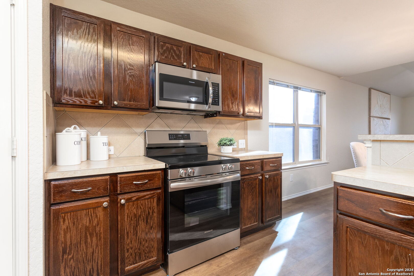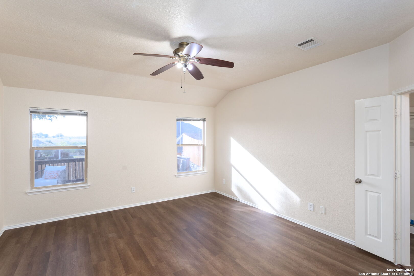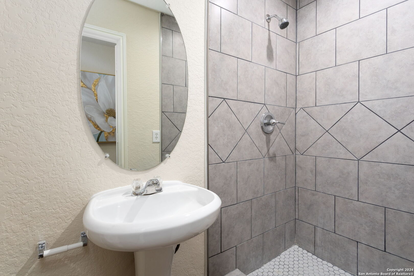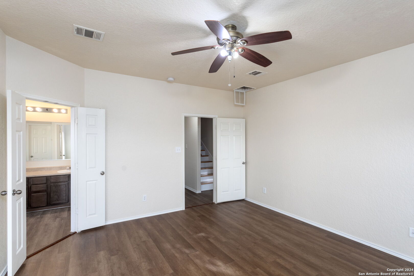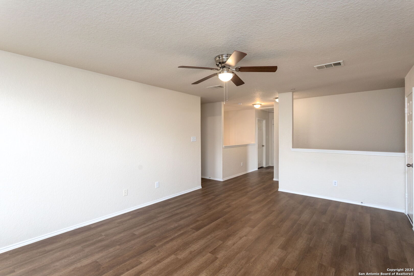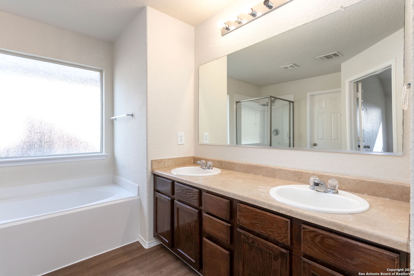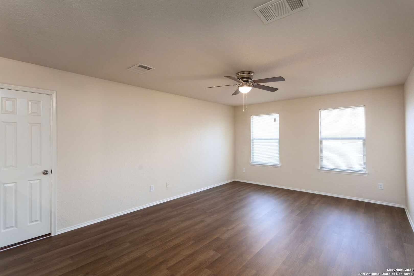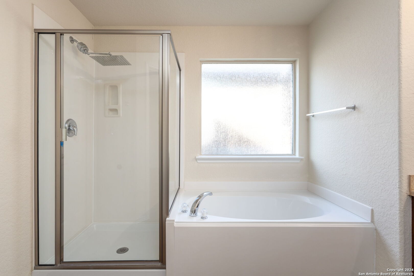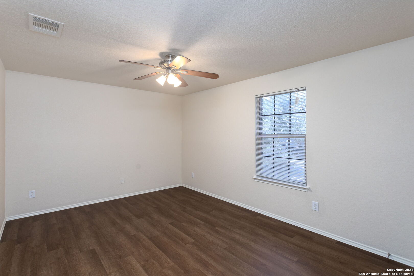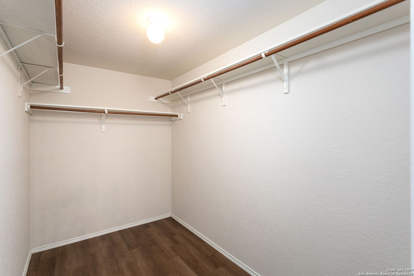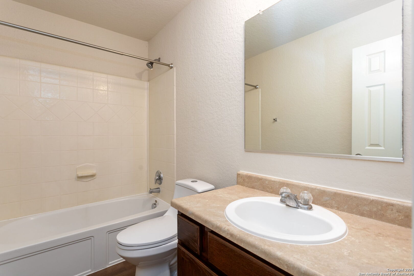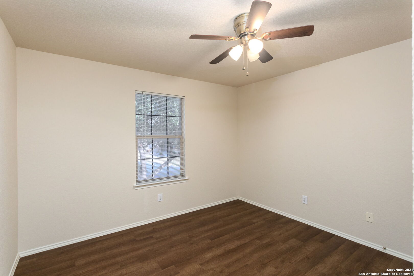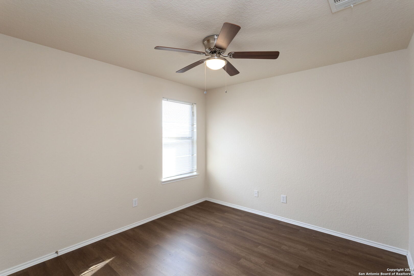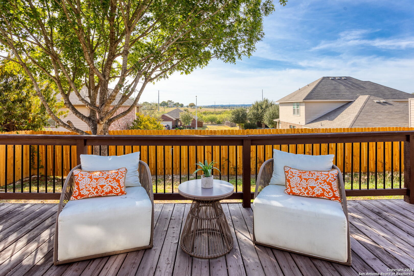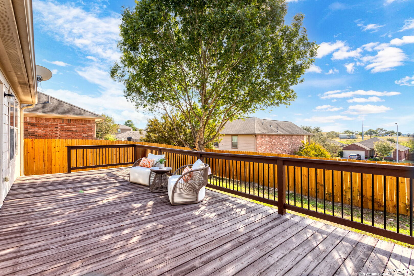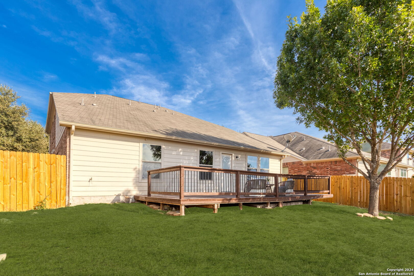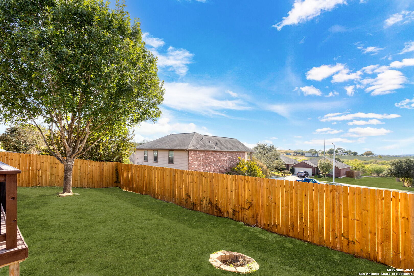Property Details
PRIMROSE WAY
New Braunfels, TX 78132
$299,000
5 BD | 3 BA |
Property Description
Welcome to this stunning and beautifully renovated 5-bedroom, 3 full-bathroom home, offering spacious living at an unbeatable price-priced well below market value for a quick sale. Enjoy the convenience of having the master suite located on the main floor, providing privacy and ease of access. Each room features all-new flooring, ensuring a modern and clean aesthetic without any carpet throughout the home, making it both stylish and easy to maintain. For entertainment and relaxation, the media room is perfect for movie nights or hosting get-togethers. Step outside to your large deck, ideal for outdoor dining, barbecues, or simply soaking up the sun. With no back neighbors, you'll enjoy unmatched privacy in your serene backyard setting. The home boasts the durability and classic appeal of 3 sides brick construction, adding to its charm and lasting value.
-
Type: Residential Property
-
Year Built: 2009
-
Cooling: One Central
-
Heating: Central
-
Lot Size: 0.13 Acres
Property Details
- Status:Available
- Type:Residential Property
- MLS #:1824177
- Year Built:2009
- Sq. Feet:2,475
Community Information
- Address:335 PRIMROSE WAY New Braunfels, TX 78132
- County:Comal
- City:New Braunfels
- Subdivision:MAGNOLIA SPRINGS
- Zip Code:78132
School Information
- School System:Comal
- High School:Canyon
- Middle School:Canyon
- Elementary School:Garden Ridge
Features / Amenities
- Total Sq. Ft.:2,475
- Interior Features:Two Living Area, Liv/Din Combo, Separate Dining Room, Eat-In Kitchen, Two Eating Areas, Island Kitchen, Walk-In Pantry, Game Room, Media Room, Utility Room Inside, Open Floor Plan
- Fireplace(s): Not Applicable
- Floor:Vinyl
- Inclusions:Ceiling Fans, Washer Connection, Dryer Connection, Microwave Oven, Stove/Range, Refrigerator, Disposal
- Master Bath Features:Tub/Shower Separate, Double Vanity
- Cooling:One Central
- Heating Fuel:Electric
- Heating:Central
- Master:15x14
- Bedroom 2:15x11
- Bedroom 3:11x10
- Bedroom 4:11x1
- Kitchen:8x10
Architecture
- Bedrooms:5
- Bathrooms:3
- Year Built:2009
- Stories:2
- Style:Two Story
- Roof:Composition
- Foundation:Slab
- Parking:Two Car Garage
Property Features
- Neighborhood Amenities:None
- Water/Sewer:City
Tax and Financial Info
- Proposed Terms:Conventional, FHA, VA, Cash
- Total Tax:5097
5 BD | 3 BA | 2,475 SqFt
© 2024 Lone Star Real Estate. All rights reserved. The data relating to real estate for sale on this web site comes in part from the Internet Data Exchange Program of Lone Star Real Estate. Information provided is for viewer's personal, non-commercial use and may not be used for any purpose other than to identify prospective properties the viewer may be interested in purchasing. Information provided is deemed reliable but not guaranteed. Listing Courtesy of Rebekah Avallone with Real.

