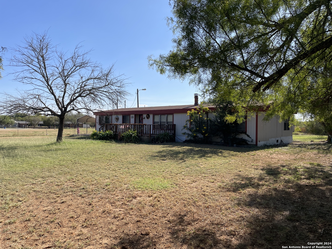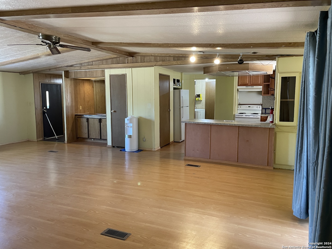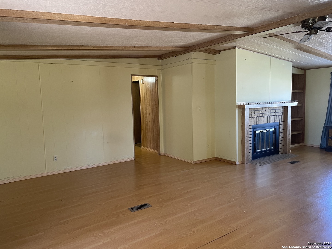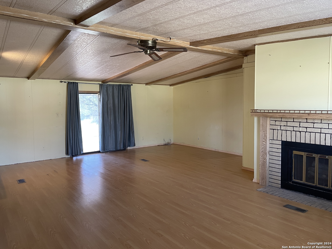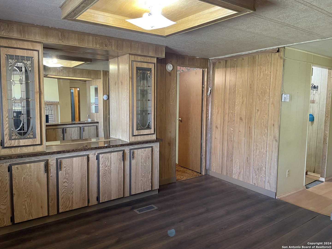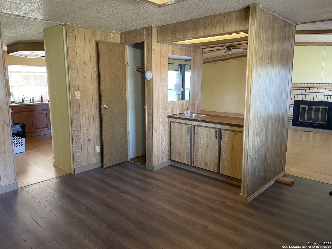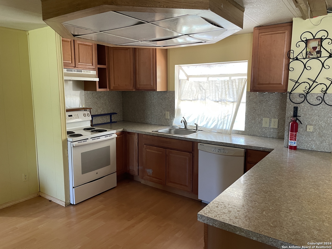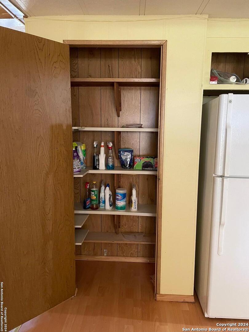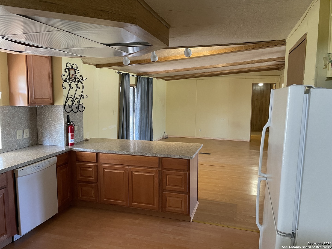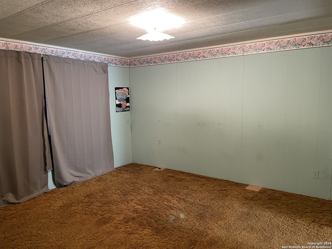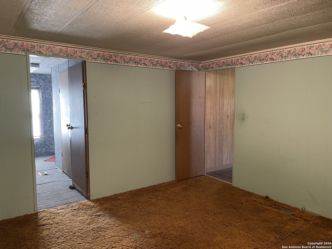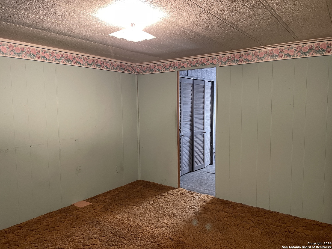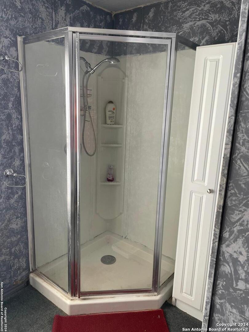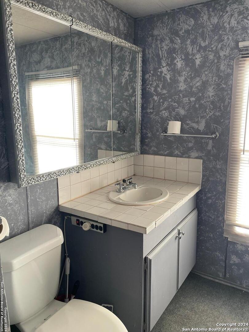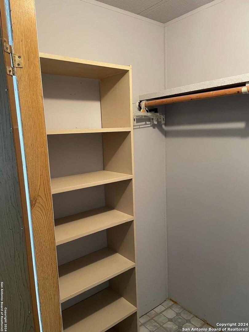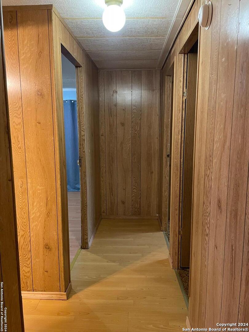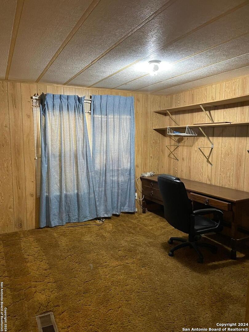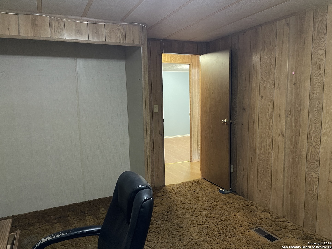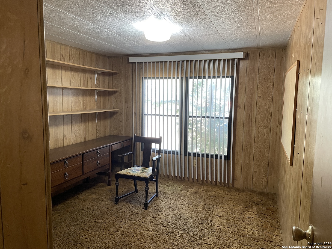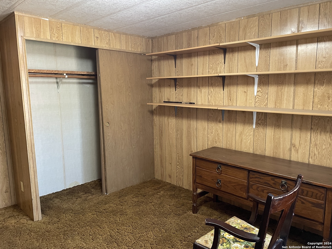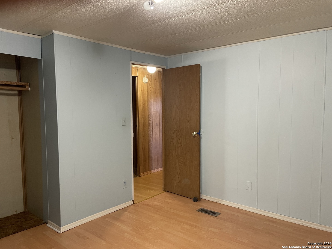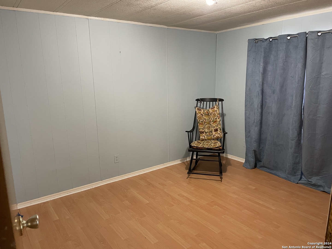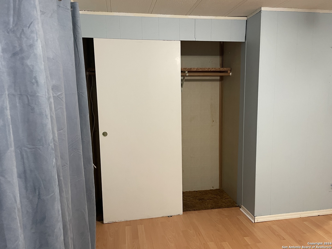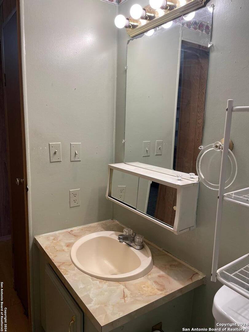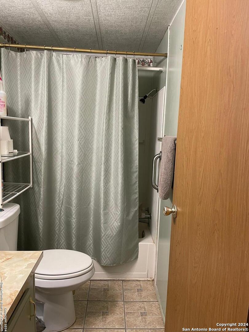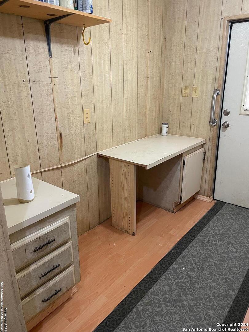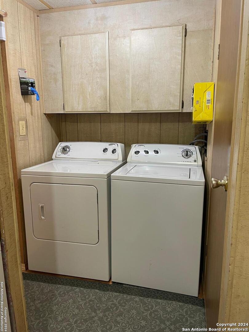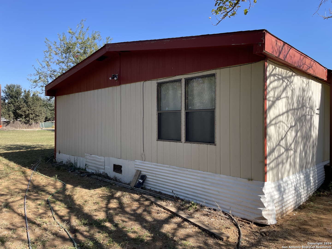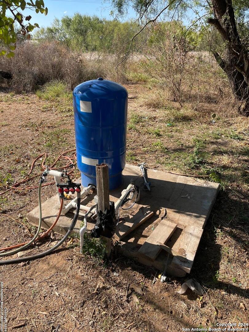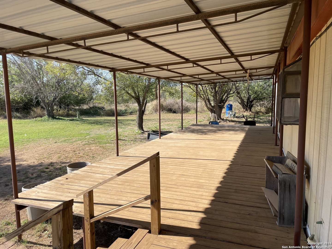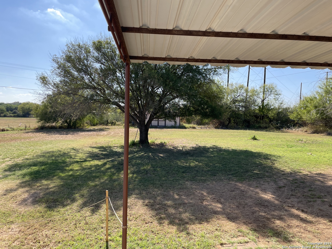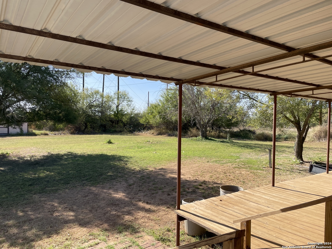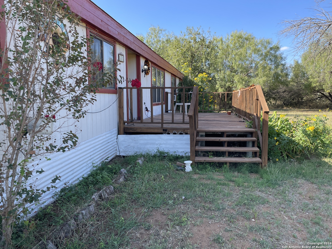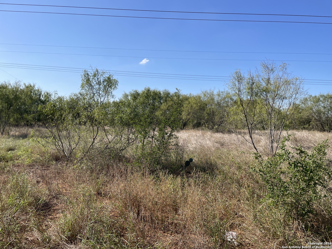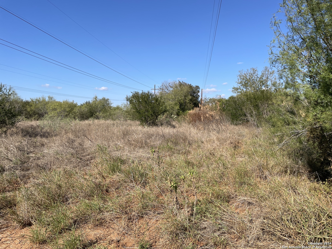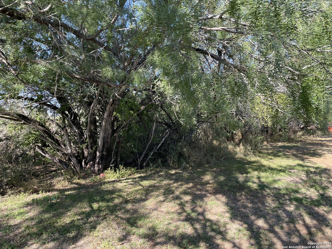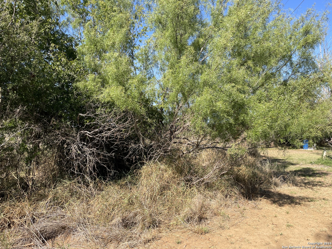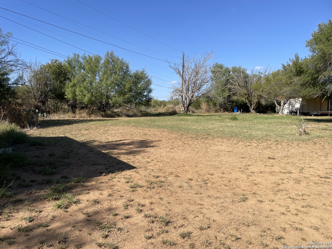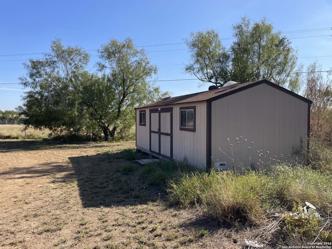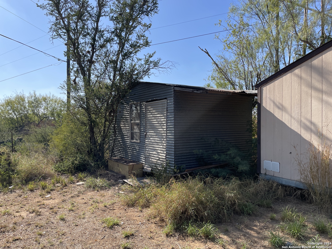Property Details
County Road 1056
Pearsall, TX 78061
$199,000
4 BD | 2 BA |
Property Description
Beautifully well kept mobile home on 2.53 acres in Pearsall ready for new memories and new owners. With both private well and city water provided, even in this drought you will never run out of water. And with only one true neighbor (separated by brush) you can really feel like you out in the country and only be 5 minutes to HEB, 54 minutes to San Antonio, and only 21 minutes to Devine, Tx. Several upgrades have been added over the years that the family has enjoyed the property including: a 12x20 wood deck in the front, 14 x 48 Covered wood deck in the back, Built-in bookshelves, recently replaced kitchen cabinets and countertops, 40x20 Tuff shed, 20x20 metal storage shed, and the family is even leaving the riding lawnmower for the new owners! Septic lateral lines were dug up and replaced with 95' of new pipe in 2014, private water well pumps over 850 gallons of water/day, and the two car carport is excellent condition. The family also agreed to leave all appliances, Washer, dryer, stove, refrigerator, and outside security light.
-
Type: Residential Property
-
Year Built: 1984
-
Cooling: One Central,Two Window/Wall
-
Heating: Central
-
Lot Size: 2.53 Acres
Property Details
- Status:Available
- Type:Residential Property
- MLS #:1824139
- Year Built:1984
- Sq. Feet:1,848
Community Information
- Address:555 County Road 1056 Pearsall, TX 78061
- County:Frio
- City:Pearsall
- Subdivision:OUT/FRIO COUNTY
- Zip Code:78061
School Information
- School System:Pearsall
- High School:Pearsall High School
- Middle School:Pearsall
- Elementary School:Pearsall
Features / Amenities
- Total Sq. Ft.:1,848
- Interior Features:One Living Area, Separate Dining Room, Breakfast Bar, Utility Room Inside, All Bedrooms Downstairs, Laundry Main Level
- Fireplace(s): One
- Floor:Vinyl
- Inclusions:Ceiling Fans, Chandelier, Washer Connection, Dryer Connection, Washer, Dryer, Cook Top, Built-In Oven, Microwave Oven, Stove/Range, Refrigerator, Dishwasher, Electric Water Heater
- Master Bath Features:Shower Only
- Cooling:One Central, Two Window/Wall
- Heating Fuel:Electric
- Heating:Central
- Master:13x13
- Bedroom 2:10x12
- Bedroom 3:10x13
- Bedroom 4:10x12
- Kitchen:12x10
Architecture
- Bedrooms:4
- Bathrooms:2
- Year Built:1984
- Stories:1
- Style:One Story, Other
- Roof:Composition
- Parking:Detached
Property Features
- Neighborhood Amenities:None
- Water/Sewer:Water System, Private Well, Septic, City
Tax and Financial Info
- Proposed Terms:Conventional, FHA, Cash
- Total Tax:438.93
4 BD | 2 BA | 1,848 SqFt
© 2025 Lone Star Real Estate. All rights reserved. The data relating to real estate for sale on this web site comes in part from the Internet Data Exchange Program of Lone Star Real Estate. Information provided is for viewer's personal, non-commercial use and may not be used for any purpose other than to identify prospective properties the viewer may be interested in purchasing. Information provided is deemed reliable but not guaranteed. Listing Courtesy of Aaron Lee with Homestead & Ranch Real Estate.

