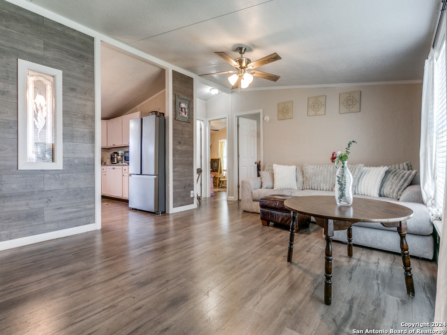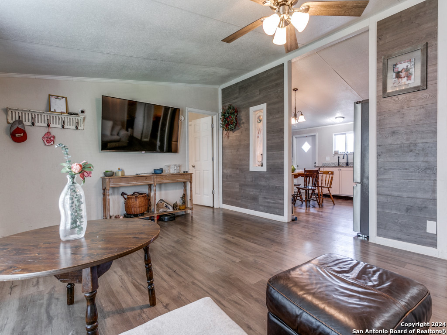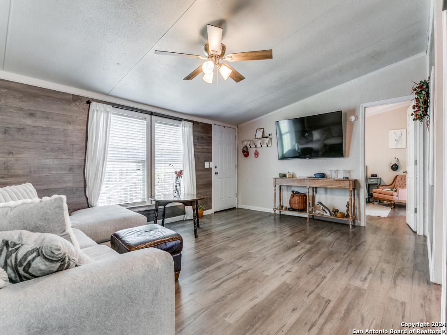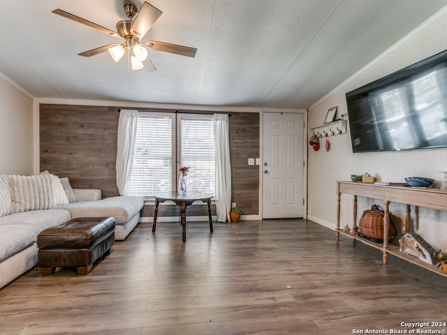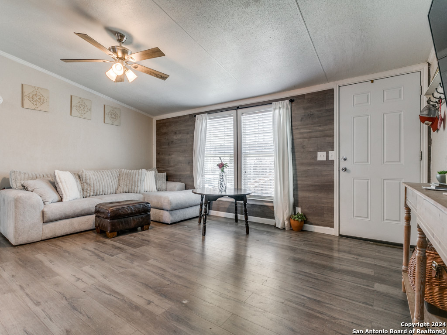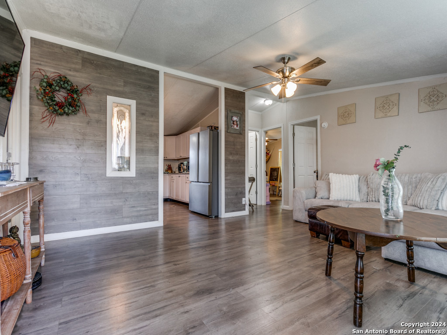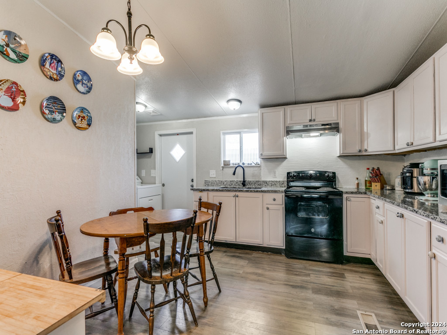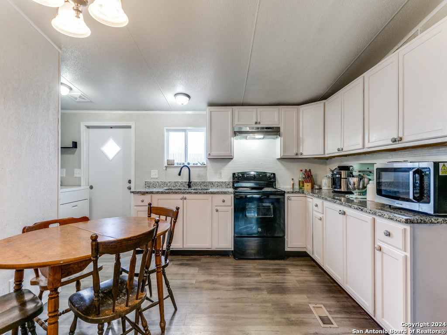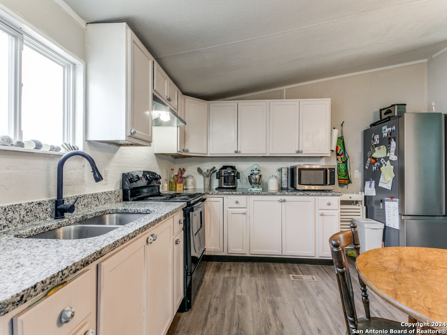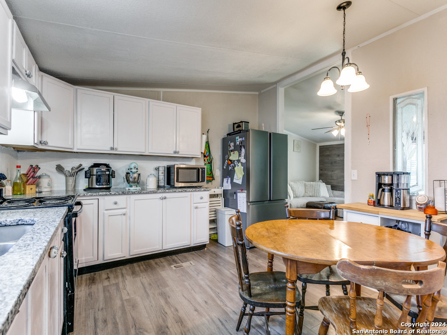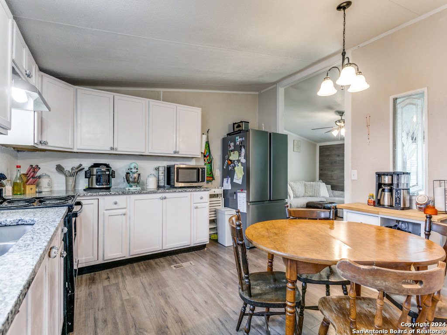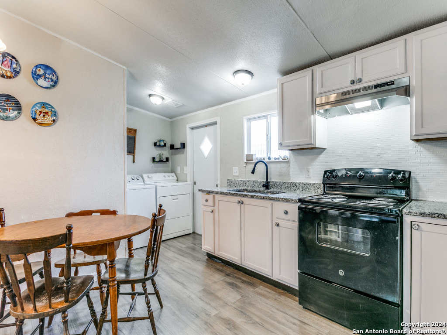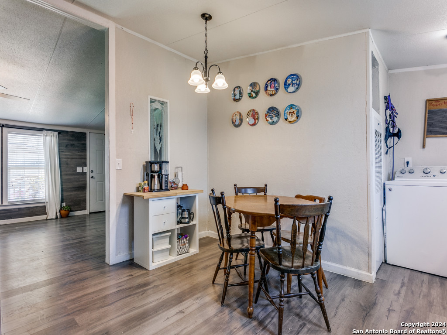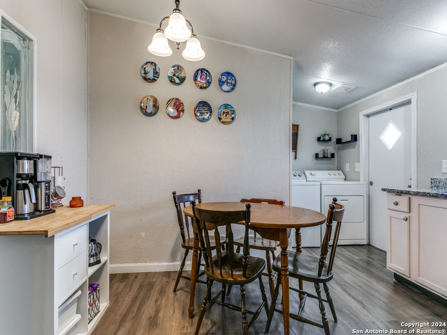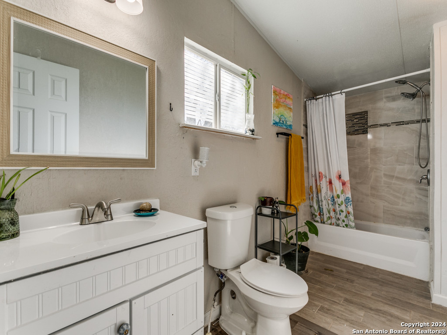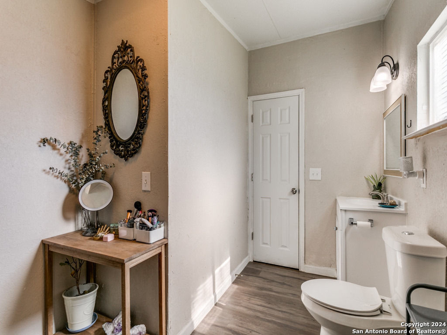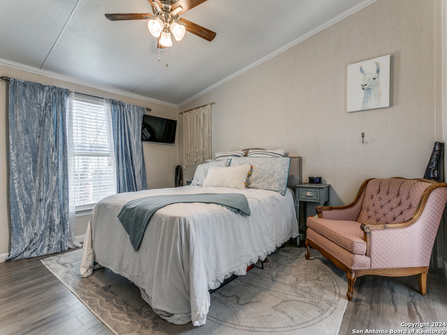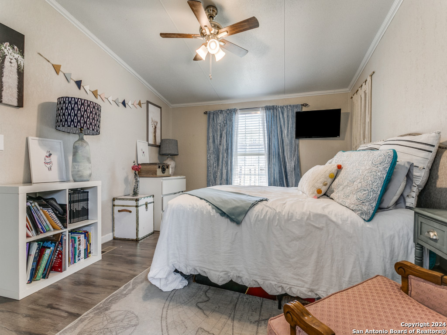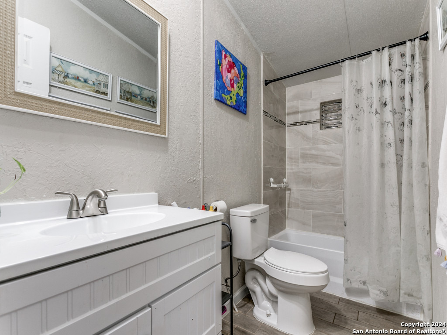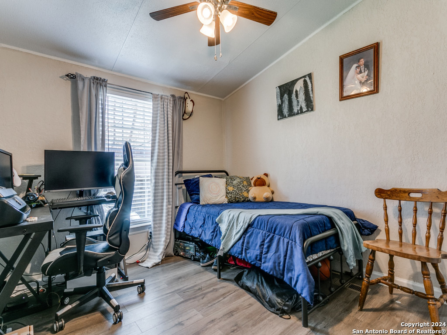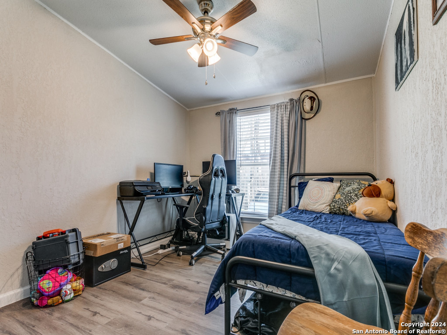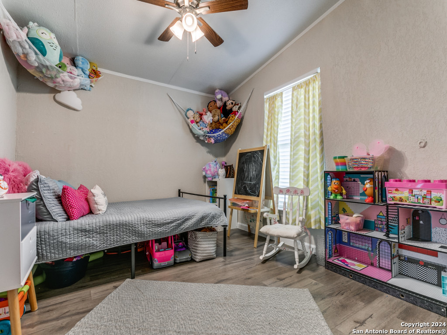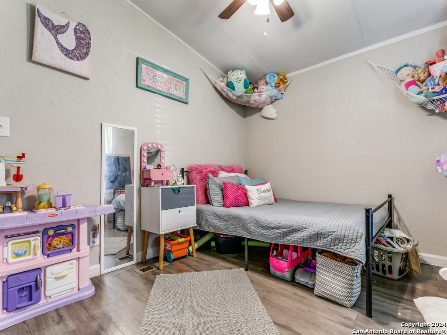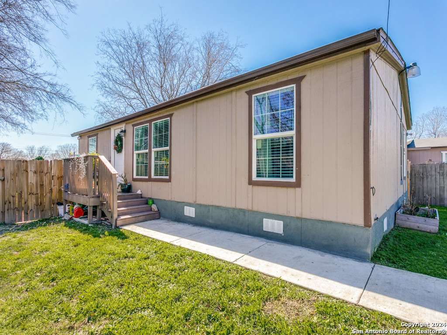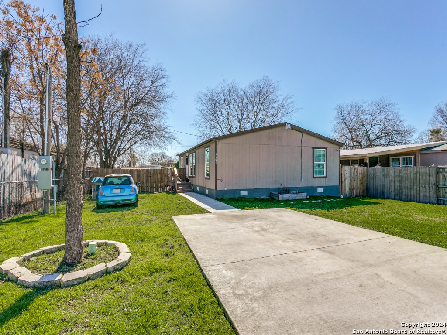Property Details
GWENDA LEA ST
San Antonio, TX 78242
$165,000
3 BD | 2 BA |
Property Description
MOTIVATED SELLERS!Charming Mobile home on a large lot featuring 3 bedrooms and 2 baths. The front boasts an outside pad designated for parking and a play area. Sit outside on your **NEW Front Porch/Deck.*** Enjoy vaulted ceilings in the living area and the primary bedroom, creating an open, airy atmosphere. The kitchen is open and has connections for a washer and dryer. The split primary bedroom is huge and includes a single vanity, shower-tub combo, and a walk-in closet. Both secondary bedrooms are generously sized. The hall bath features a shower-tub combo. This home has no carpet throughout, ensuring easy maintenance; Side entry from the kitchen to the back yard has plenty of space for entertaining and grilling. The property is located in SWISD and conveniently close to highways, shopping, and entertainment.
-
Type: Residential Property
-
Year Built: 1998
-
Cooling: One Central
-
Heating: Central,Heat Pump
-
Lot Size: 0.18 Acres
Property Details
- Status:Available
- Type:Residential Property
- MLS #:1824440
- Year Built:1998
- Sq. Feet:1,120
Community Information
- Address:5406 GWENDA LEA ST San Antonio, TX 78242
- County:Bexar
- City:San Antonio
- Subdivision:HILLSIDE ACRES
- Zip Code:78242
School Information
- School System:Southwest I.S.D.
- High School:Legacy High School
- Middle School:Mc Auliffe Christa
- Elementary School:Indian Creek
Features / Amenities
- Total Sq. Ft.:1,120
- Interior Features:One Living Area, Eat-In Kitchen, Secondary Bedroom Down, High Ceilings, Open Floor Plan, Cable TV Available, High Speed Internet, All Bedrooms Downstairs, Laundry in Kitchen, Walk in Closets
- Fireplace(s): Not Applicable
- Floor:Linoleum
- Inclusions:Ceiling Fans, Washer Connection, Dryer Connection, Stove/Range, Ice Maker Connection, Vent Fan, Smoke Alarm, Electric Water Heater, City Garbage service
- Master Bath Features:Tub/Shower Combo, Single Vanity
- Exterior Features:Deck/Balcony, Privacy Fence, Wrought Iron Fence, Double Pane Windows, Storage Building/Shed, Mature Trees
- Cooling:One Central
- Heating Fuel:Electric
- Heating:Central, Heat Pump
- Master:13x13
- Bedroom 2:10x11
- Bedroom 3:10x11
- Kitchen:12x15
Architecture
- Bedrooms:3
- Bathrooms:2
- Year Built:1998
- Stories:1
- Style:One Story, Manufactured Home - Double Wide
- Roof:Composition
- Parking:None/Not Applicable
Property Features
- Neighborhood Amenities:None
- Water/Sewer:Water System, Sewer System
Tax and Financial Info
- Proposed Terms:Conventional, FHA, VA, 1st Seller Carry, 2nd Seller Carry, Cash, Investors OK, Assumption w/Qualifying
3 BD | 2 BA | 1,120 SqFt
© 2024 Lone Star Real Estate. All rights reserved. The data relating to real estate for sale on this web site comes in part from the Internet Data Exchange Program of Lone Star Real Estate. Information provided is for viewer's personal, non-commercial use and may not be used for any purpose other than to identify prospective properties the viewer may be interested in purchasing. Information provided is deemed reliable but not guaranteed. Listing Courtesy of Lisa Marie Heman with eXp Realty.

