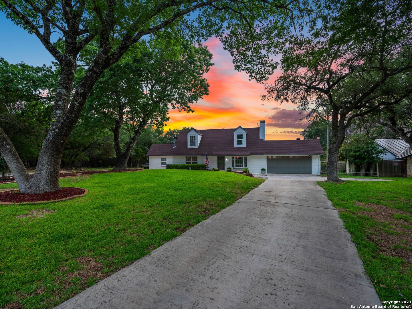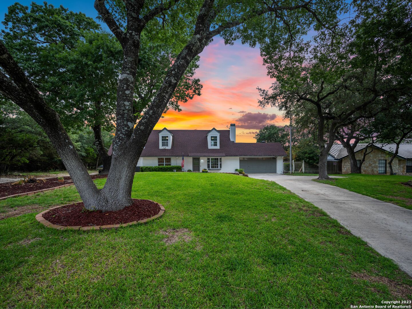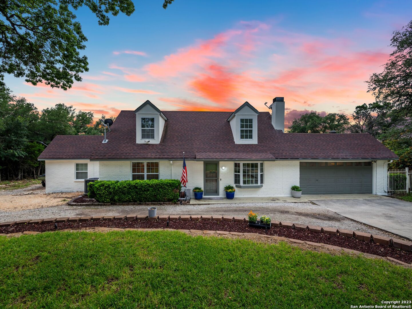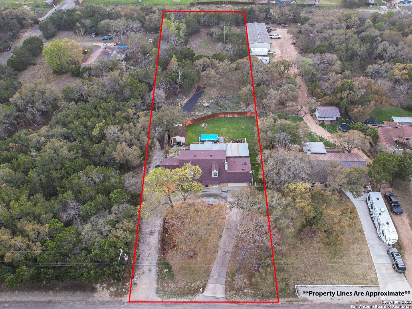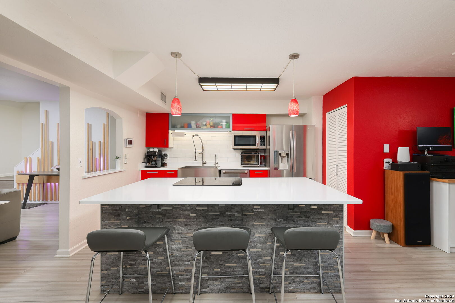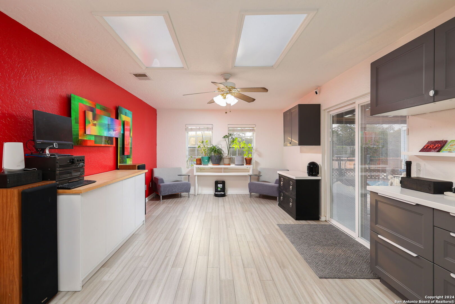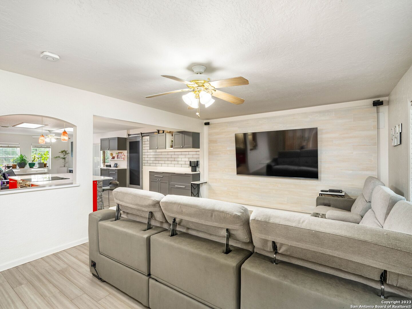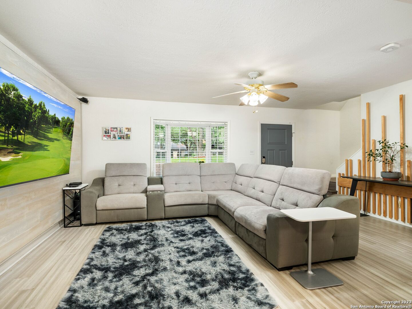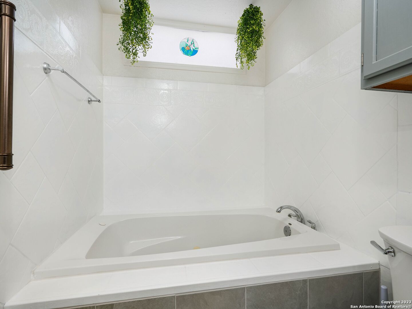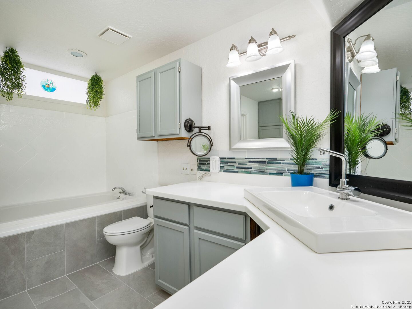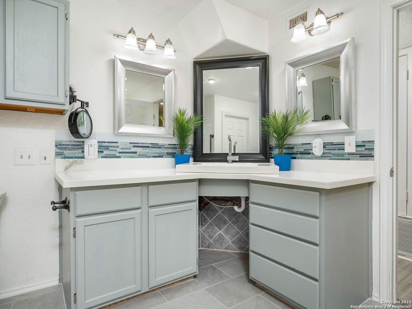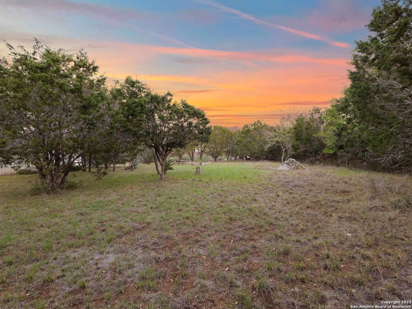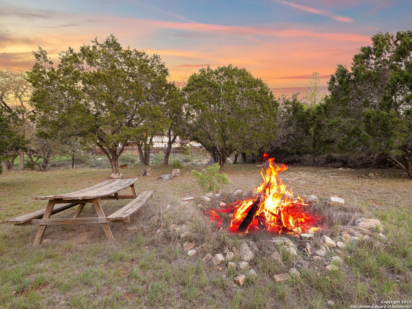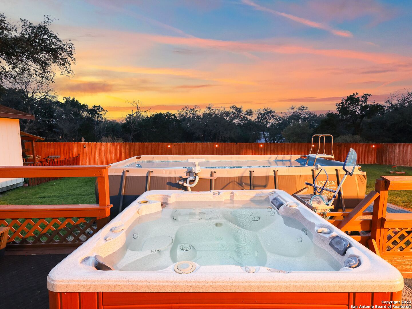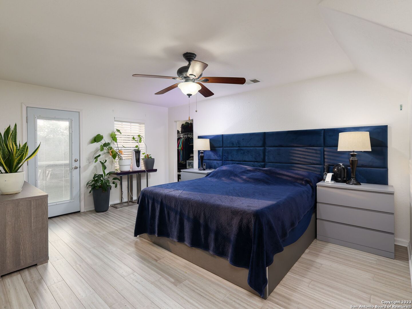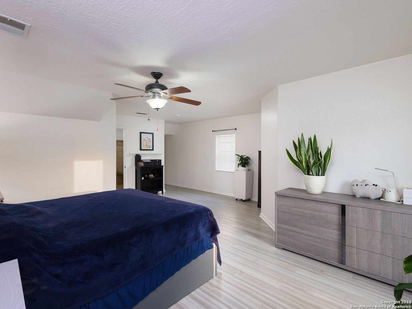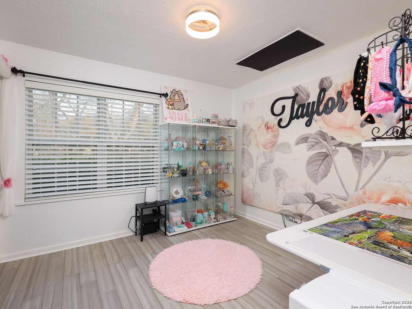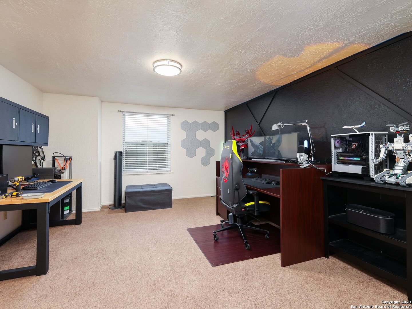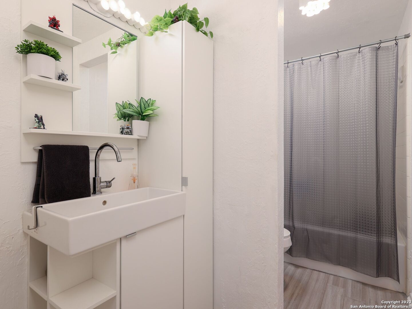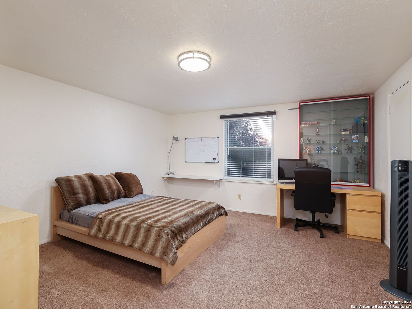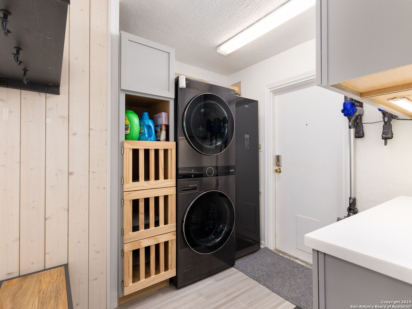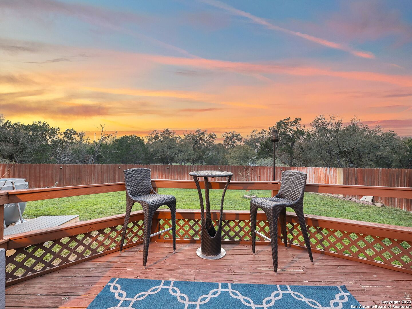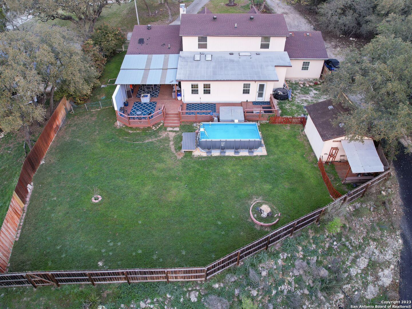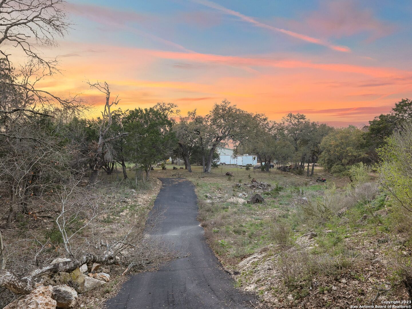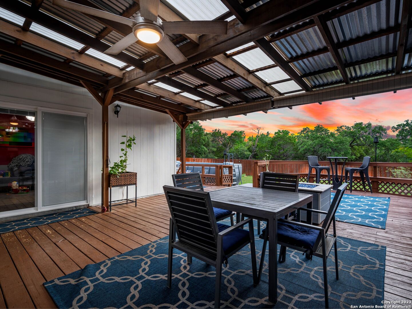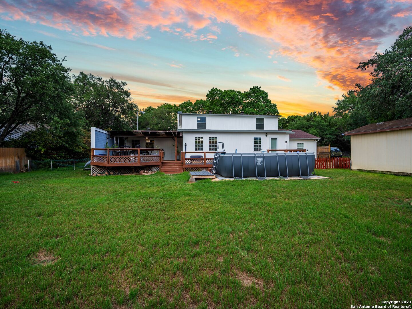Property Details
BONN MOUNTAIN ST
San Antonio, TX 78260
$515,000
4 BD | 2 BA |
Property Description
Ready for Its New Owner! BRAND NEW ROOF. BOM due to the BUYER losing financing. This is a rare opportunity to own a stunning home on over an acre, just beyond the city's edge. With no HOA or deed restrictions, you'll enjoy complete freedom to make this property your own. The home features a spacious open floor plan that flows effortlessly, oversized bedrooms, and abundant storage throughout. Step onto the expansive back porch to soak in breathtaking sunsets, or escape to a cozy, private sitting area behind the privacy fence, perfect for enjoying evenings by the fire pit. Beyond the fence lies an additional half-acre of untapped potential. Envision creating a Casita, Workshop, or Home Office in this secluded retreat. A newly paved asphalt driveway ensures easy access and enhances the property's convenience. The secondary bedrooms are equally impressive, offering generous space and serene views. This property is more than a home-it's an oasis of tranquility with limitless possibilities. Don't miss your chance to make it yours!
-
Type: Residential Property
-
Year Built: 1976
-
Cooling: One Central
-
Heating: Central,Heat Pump
-
Lot Size: 1.09 Acres
Property Details
- Status:Back on Market
- Type:Residential Property
- MLS #:1688332
- Year Built:1976
- Sq. Feet:2,707
Community Information
- Address:28301 BONN MOUNTAIN ST San Antonio, TX 78260
- County:Bexar
- City:San Antonio
- Subdivision:BAVARIAN HILLS CM
- Zip Code:78260
School Information
- School System:Comal
- High School:Call District
- Middle School:Call District
- Elementary School:Call District
Features / Amenities
- Total Sq. Ft.:2,707
- Interior Features:One Living Area, Separate Dining Room, Eat-In Kitchen, Two Eating Areas, Island Kitchen, Walk-In Pantry, Utility Room Inside, Secondary Bedroom Down, Open Floor Plan, Laundry Main Level, Walk in Closets
- Fireplace(s): Not Applicable
- Floor:Carpeting, Ceramic Tile, Wood, Other
- Inclusions:Ceiling Fans, Washer Connection, Dryer Connection
- Master Bath Features:Garden Tub
- Cooling:One Central
- Heating Fuel:Electric
- Heating:Central, Heat Pump
- Master:19x16
- Bedroom 2:14x13
- Bedroom 3:11x10
- Bedroom 4:14x13
- Dining Room:16x12
- Kitchen:17x13
Architecture
- Bedrooms:4
- Bathrooms:2
- Year Built:1976
- Stories:2
- Style:Two Story, Ranch, Traditional
- Roof:Composition
- Foundation:Slab
- Parking:Two Car Garage
Property Features
- Neighborhood Amenities:None
- Water/Sewer:Septic
Tax and Financial Info
- Proposed Terms:Conventional, FHA, VA, Cash
- Total Tax:9538.4
4 BD | 2 BA | 2,707 SqFt
© 2024 Lone Star Real Estate. All rights reserved. The data relating to real estate for sale on this web site comes in part from the Internet Data Exchange Program of Lone Star Real Estate. Information provided is for viewer's personal, non-commercial use and may not be used for any purpose other than to identify prospective properties the viewer may be interested in purchasing. Information provided is deemed reliable but not guaranteed. Listing Courtesy of Matthew Mauldon with Kuper Sotheby's Int'l Realty.

