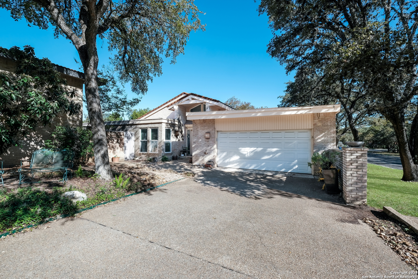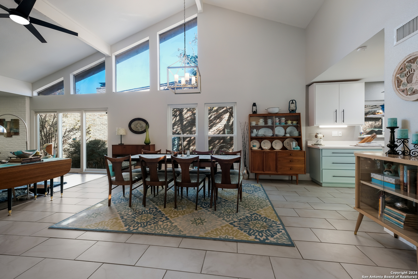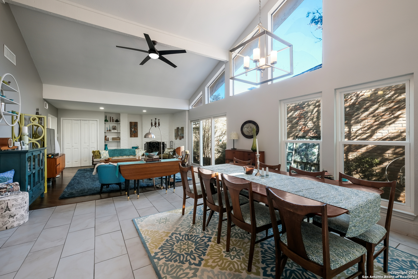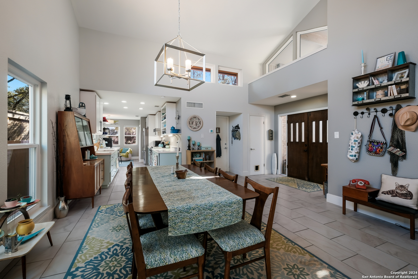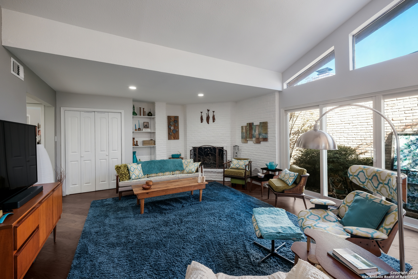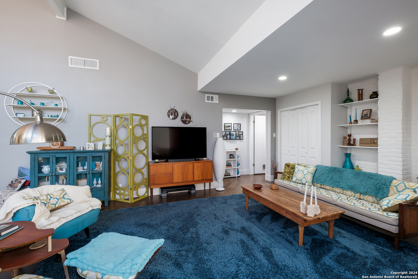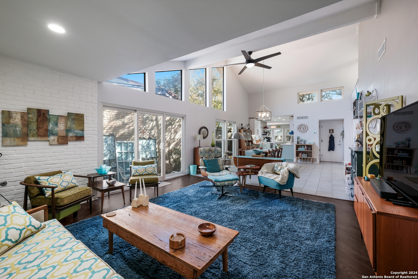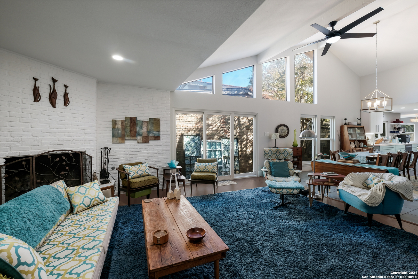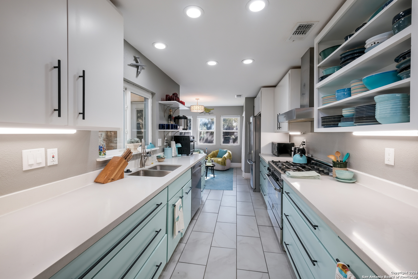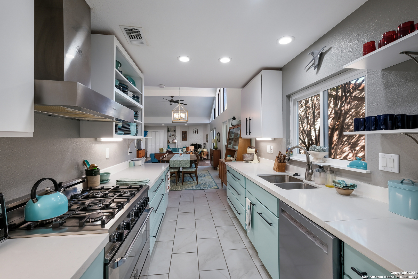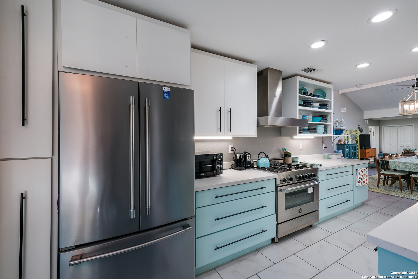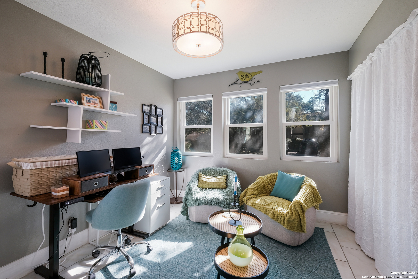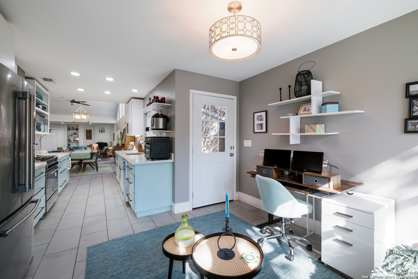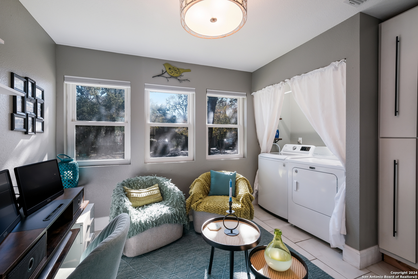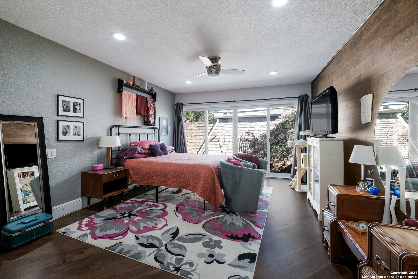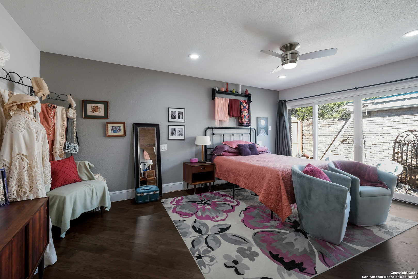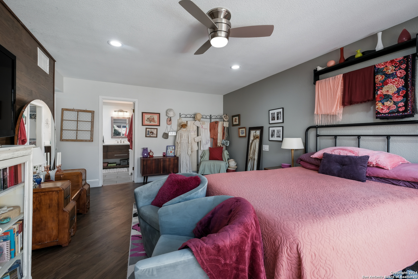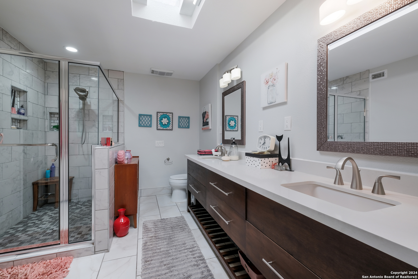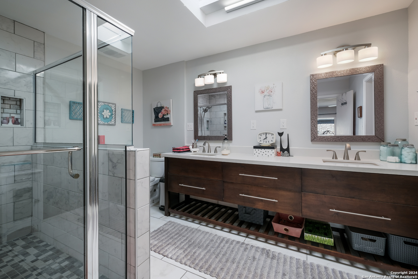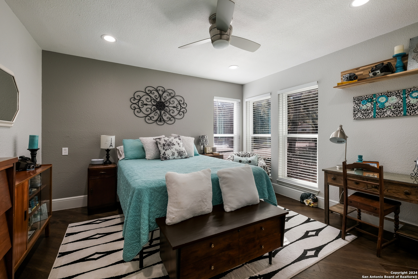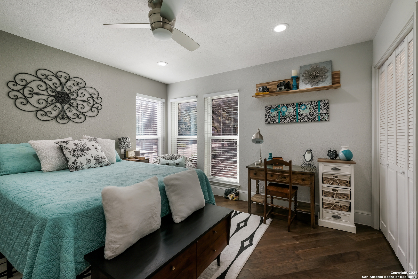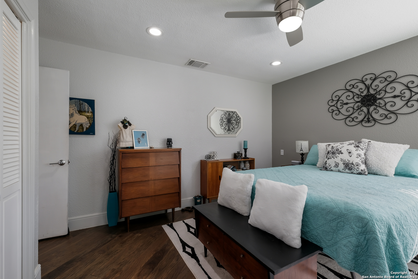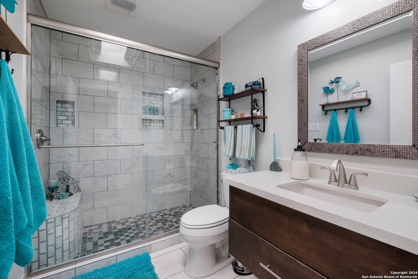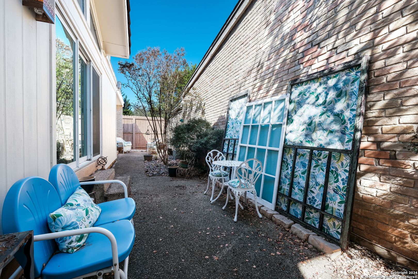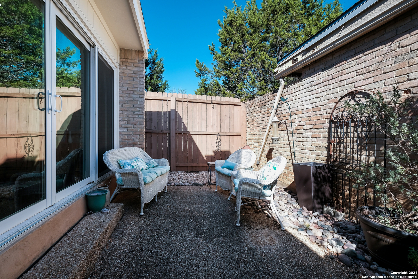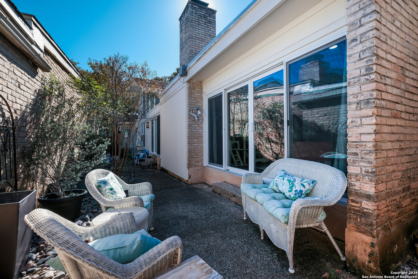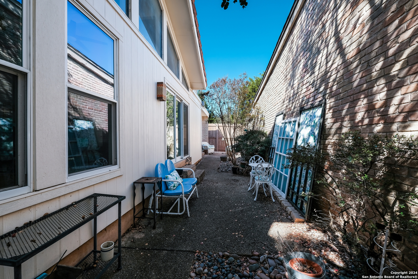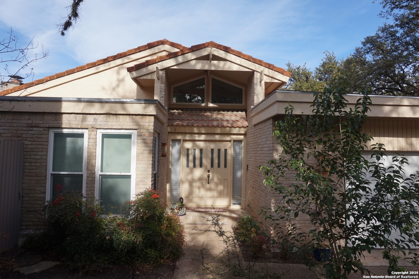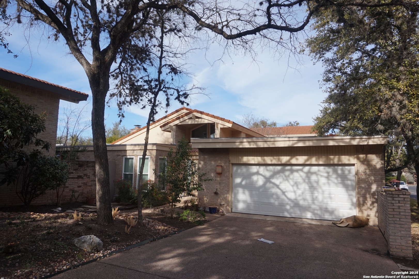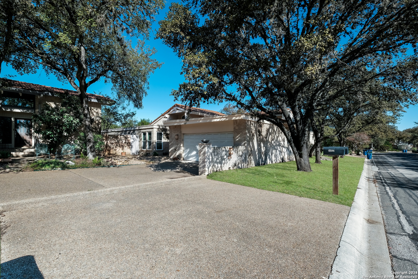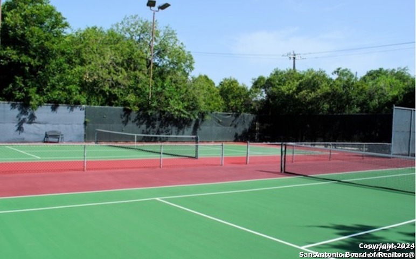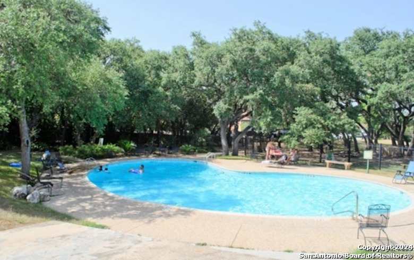Property Details
Mission Trace
San Antonio, TX 78230
$325,000
2 BD | 2 BA |
Property Description
Beautifully updated single story garden home in sought after Mission Trace subdivision. Be prepared to be WOWed! Wide double doors lead to an expansive dining/living room combination with soaring vaulted ceilings, bright windows, broad double patio doors, lots of natural light, ceramic tile flooring and cozy fireplace. Updated kitchen has modern cabinetry, granite countertops, and impressive chefs range! Comfortable breakfast room/study for private time. Master suite has it's own patio access, walk-in closet and en-suite bath and comfortable wood flooring. 2 Car garage PLUS off street parking pad for 2 more cars. Updated thermal windows, system and roof. Secure Guarded Community has its' own pond, walking trails, pool, clubhouse and tennis courts. Come see today!!!
-
Type: Garden/Patio Home/Detchd
-
Year Built: 1977
-
Cooling: One Central
-
Heating: Central,1 Unit
-
Lot Size: 0.07 Acres
Property Details
- Status:Available
- Type:Garden/Patio Home/Detchd
- MLS #:1824591
- Year Built:1977
- Sq. Feet:1,762
Community Information
- Address:11826 Mission Trace San Antonio, TX 78230
- County:Bexar
- City:San Antonio
- Subdivision:MISSION TRACE
- Zip Code:78230
School Information
- School System:Northside
- High School:Clark
- Middle School:Hobby William P.
- Elementary School:Howsman
Features / Amenities
- Total Sq. Ft.:1,762
- Interior Features:One Living Area, Liv/Din Combo, Two Eating Areas, Utility Room Inside, Secondary Bedroom Down, 1st Floor Lvl/No Steps, High Ceilings, Open Floor Plan, Skylights, All Bedrooms Downstairs
- Fireplace(s): One, Living Room
- Floor:Ceramic Tile, Wood
- Inclusions:Ceiling Fans, Washer Connection, Dryer Connection, Built-In Oven, Gas Cooking, Disposal, Dishwasher, Water Softener (owned), Vent Fan, Smoke Alarm, Gas Water Heater, Garage Door Opener
- Master Bath Features:Shower Only
- Cooling:One Central
- Heating Fuel:Natural Gas
- Heating:Central, 1 Unit
- Master:13x17
- Bedroom 2:13x13
- Dining Room:18x19
- Kitchen:16x8
Architecture
- Bedrooms:2
- Bathrooms:2
- Year Built:1977
- Stories:1
- Style:One Story, Contemporary
- Roof:Tile
- Foundation:Slab
- Parking:Two Car Garage
Property Features
- Neighborhood Amenities:Controlled Access, Pool, Tennis, Clubhouse, Park/Playground, Jogging Trails, Sports Court
- Water/Sewer:Water System
Tax and Financial Info
- Proposed Terms:Conventional, FHA, VA, TX Vet, Cash
- Total Tax:7557.07
2 BD | 2 BA | 1,762 SqFt
© 2024 Lone Star Real Estate. All rights reserved. The data relating to real estate for sale on this web site comes in part from the Internet Data Exchange Program of Lone Star Real Estate. Information provided is for viewer's personal, non-commercial use and may not be used for any purpose other than to identify prospective properties the viewer may be interested in purchasing. Information provided is deemed reliable but not guaranteed. Listing Courtesy of Michael Acquisto with Rubiola Realty.

