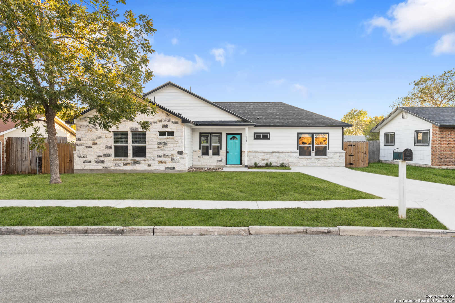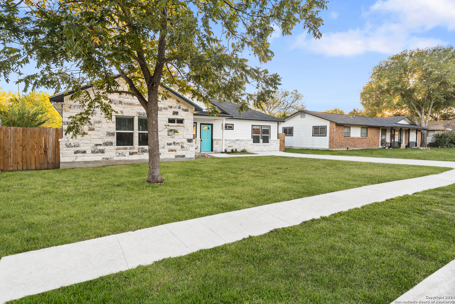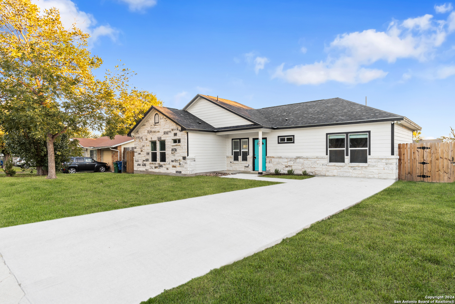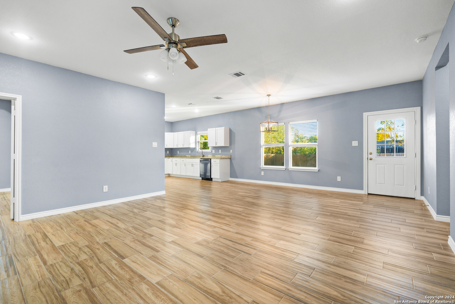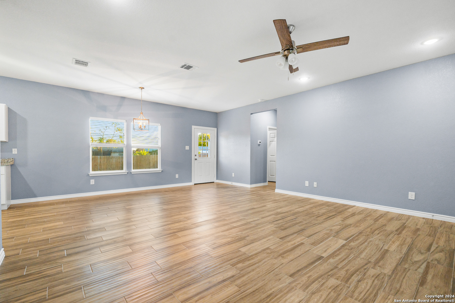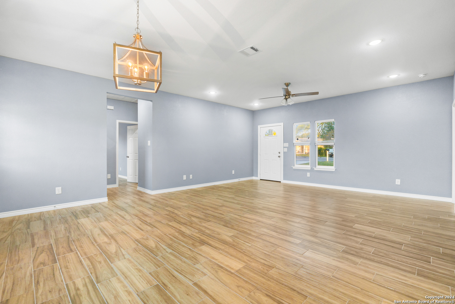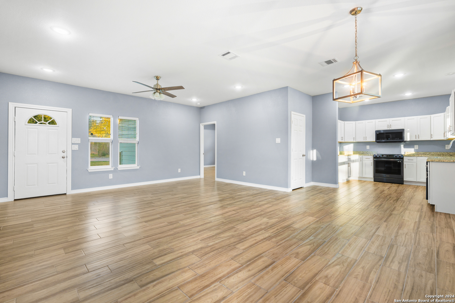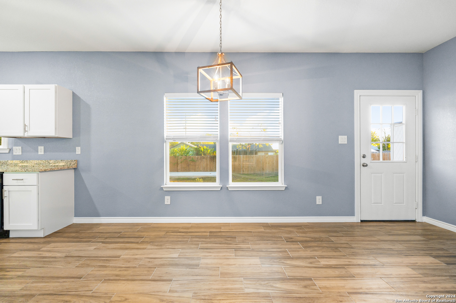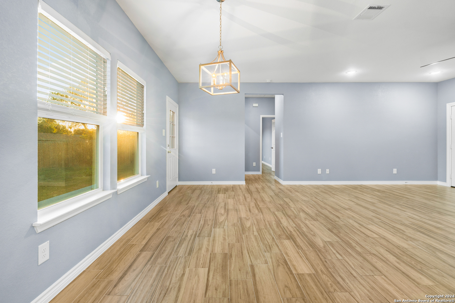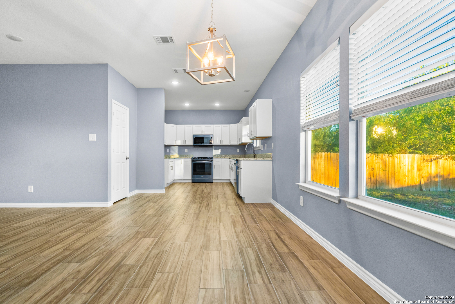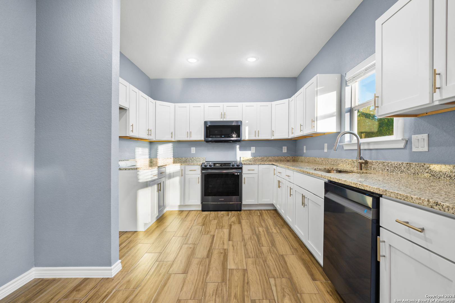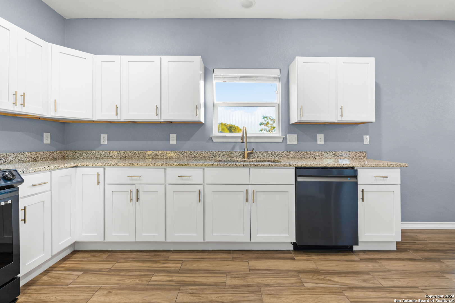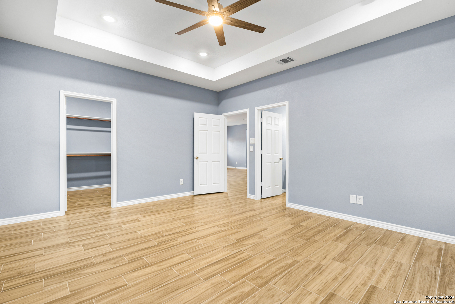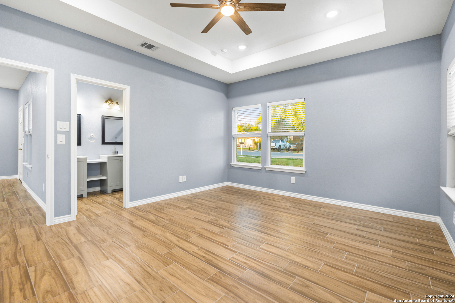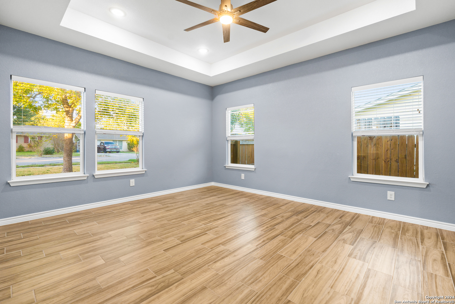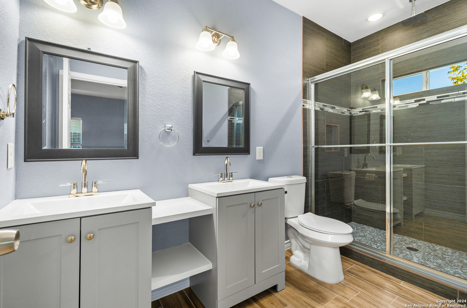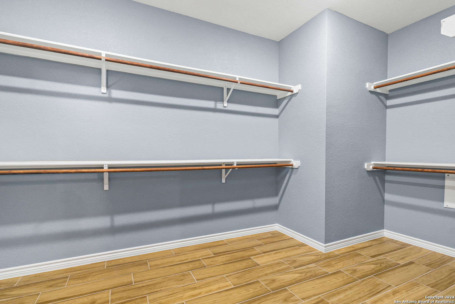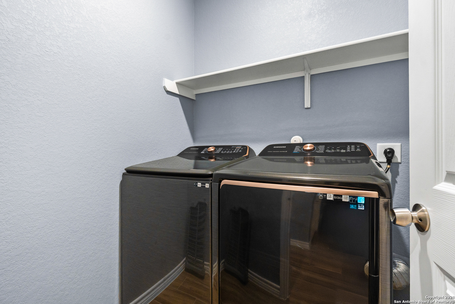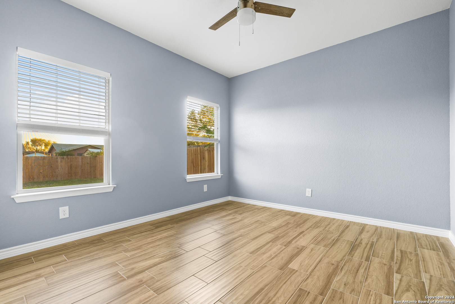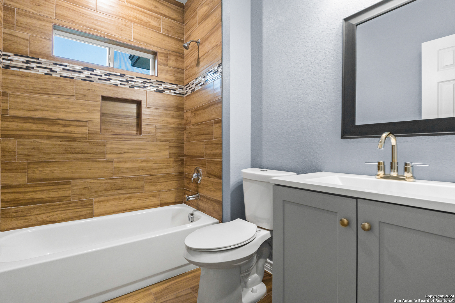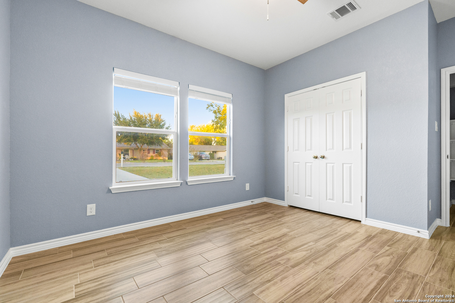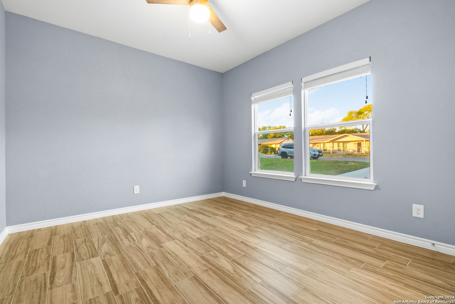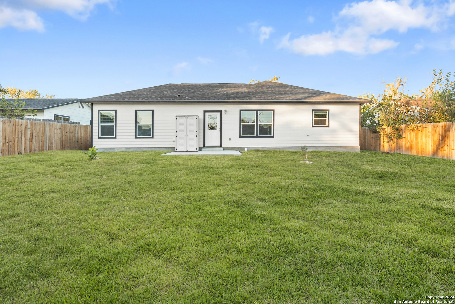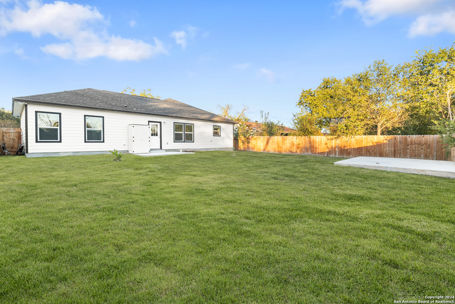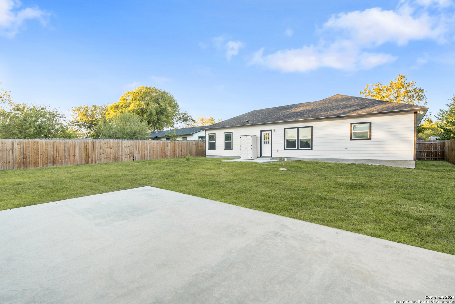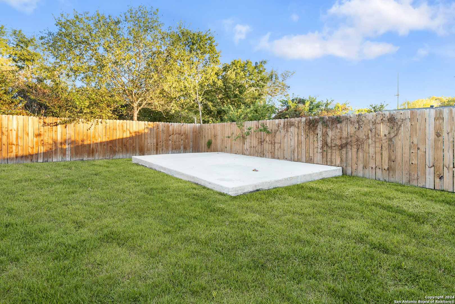Property Details
CASTLE RUN
San Antonio, TX 78218
$309,900
3 BD | 2 BA |
Property Description
**OPEN HOUSE 11:30 AM - 2:30 PM SUNDAY NOVEMBER 24TH***Are you looking for a like new home in the established neighborhood of East Village? Well, look no further! Welcome home to this stunning 2022 built one story home in the sought after East Village neighborhood. This 3 bedroom 2 bathroom home has beautiful stone/ siding exterior, beautiful ceramic tile throughout, light and bright with lots of windows, open floor plan with a living dining combo that can give you so many decorating options. The stunning kitchen invites you in with granite counter tops, beautiful and unique samsung appliances, white cabinetry with gold hardware for your convenience and a nice touch with soft close drawers. The master suite is very spacious with a 8 ft by 13 ft master closet you can't live without and a walk in shower in the bathroom and two separate vanities. Split floor plan, with the two secondary bedrooms, utility room and a full bathroom with a shower/bath combination. This home has all the bells and whistles and since it's a 2022, the HVAC, roof, water heater are like new as well. Long driveway for extra parking, with 4 spots in the driveway and some street parking as well. Large backyard for all of your entertaining needs, including a large cement slab for you to use for a possible pergola, hot tub areas or a grilling station. There are so many options. This house is move in ready! This home is close to I35, 410, Fort Sam Houston, BAMC and shopping dining! Schedule your showing today!
-
Type: Residential Property
-
Year Built: 2022
-
Cooling: One Central
-
Heating: Central
-
Lot Size: 0.21 Acres
Property Details
- Status:Available
- Type:Residential Property
- MLS #:1824992
- Year Built:2022
- Sq. Feet:1,476
Community Information
- Address:5882 CASTLE RUN San Antonio, TX 78218
- County:Bexar
- City:San Antonio
- Subdivision:EAST VILLAGE JD/NE
- Zip Code:78218
School Information
- School System:Judson
- High School:Wagner
- Middle School:Kirby
- Elementary School:Park Village
Features / Amenities
- Total Sq. Ft.:1,476
- Interior Features:One Living Area, Liv/Din Combo, Utility Room Inside, Open Floor Plan, Cable TV Available, High Speed Internet, Laundry Room, Walk in Closets
- Fireplace(s): Not Applicable
- Floor:Ceramic Tile
- Inclusions:Ceiling Fans, Chandelier, Washer Connection, Dryer Connection, Stove/Range, Gas Cooking, Disposal, Dishwasher, Solid Counter Tops, City Garbage service
- Master Bath Features:Shower Only, Separate Vanity, Double Vanity
- Cooling:One Central
- Heating Fuel:Electric
- Heating:Central
- Master:16x14
- Bedroom 2:11x12
- Dining Room:18x11
- Kitchen:14x11
Architecture
- Bedrooms:3
- Bathrooms:2
- Year Built:2022
- Stories:1
- Style:One Story
- Roof:Composition
- Foundation:Slab
- Parking:None/Not Applicable
Property Features
- Neighborhood Amenities:None
- Water/Sewer:City
Tax and Financial Info
- Proposed Terms:Conventional, FHA, VA, Cash
- Total Tax:6900.73
3 BD | 2 BA | 1,476 SqFt
© 2024 Lone Star Real Estate. All rights reserved. The data relating to real estate for sale on this web site comes in part from the Internet Data Exchange Program of Lone Star Real Estate. Information provided is for viewer's personal, non-commercial use and may not be used for any purpose other than to identify prospective properties the viewer may be interested in purchasing. Information provided is deemed reliable but not guaranteed. Listing Courtesy of Majesta Suarez with Keller Williams Legacy.

