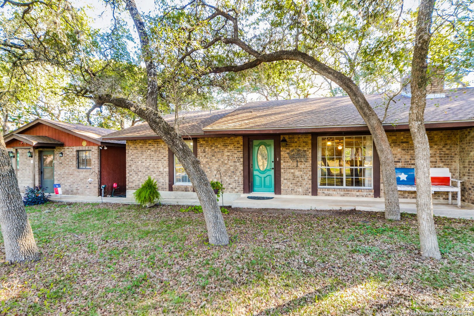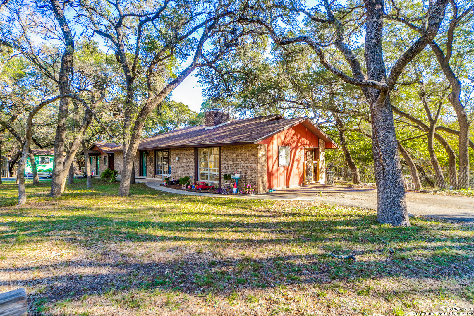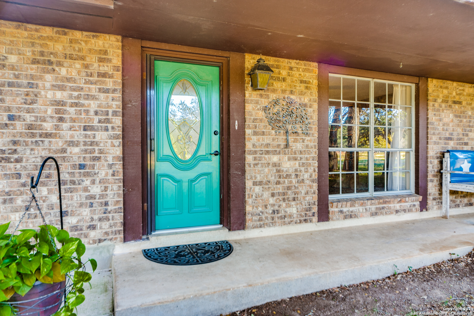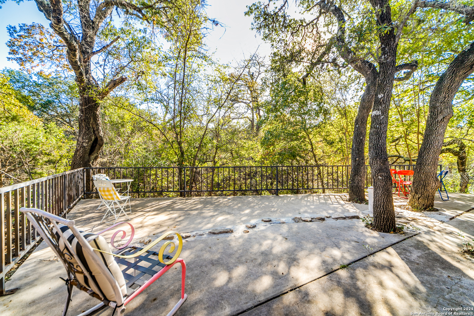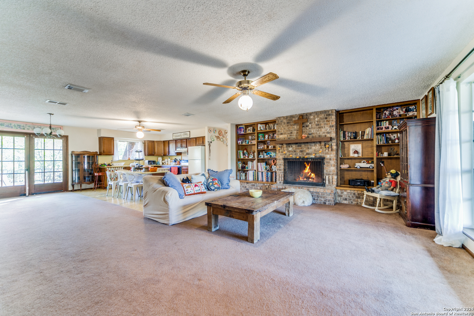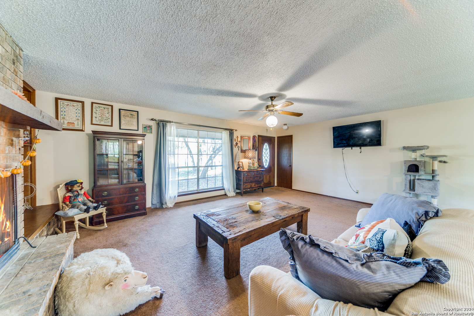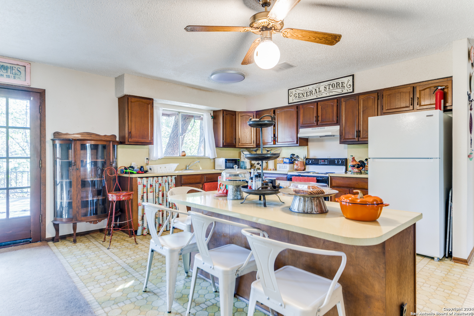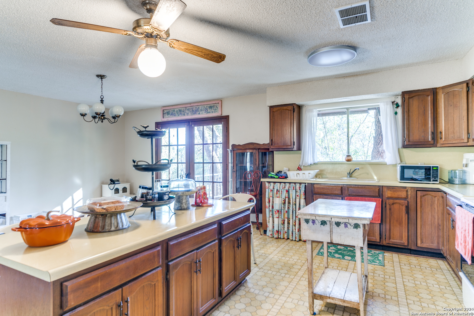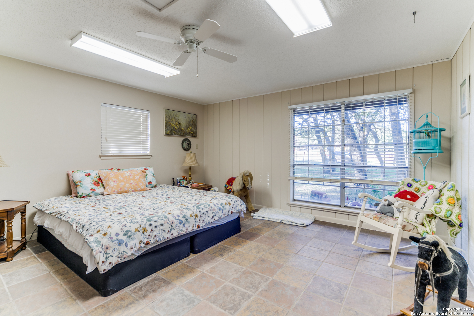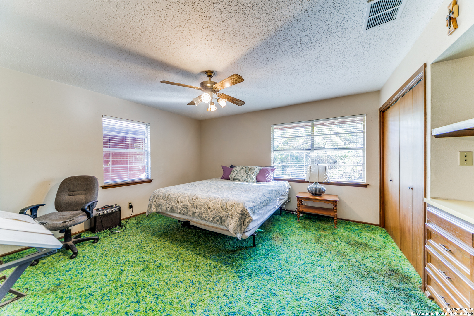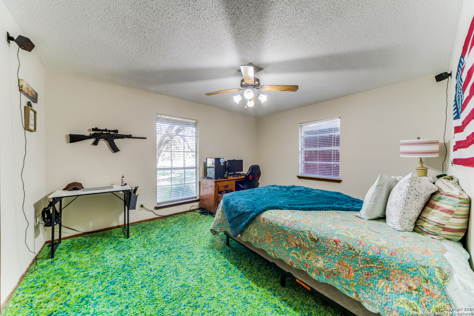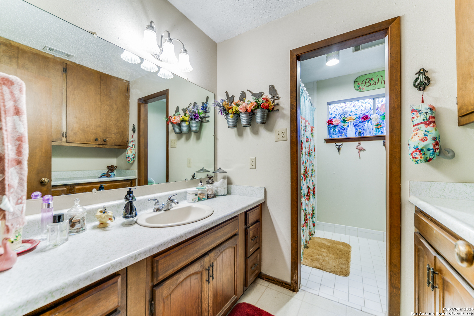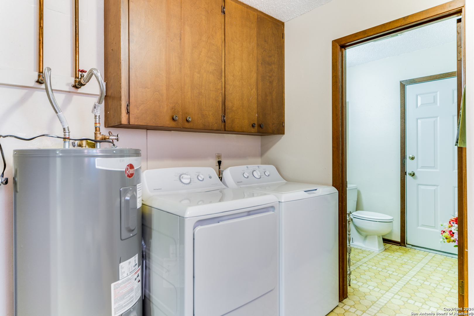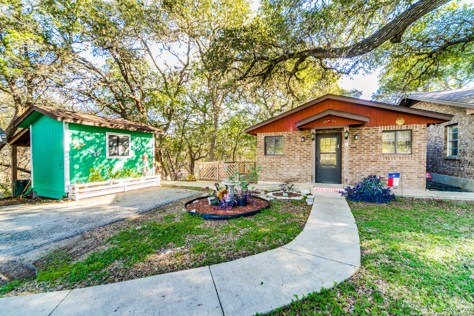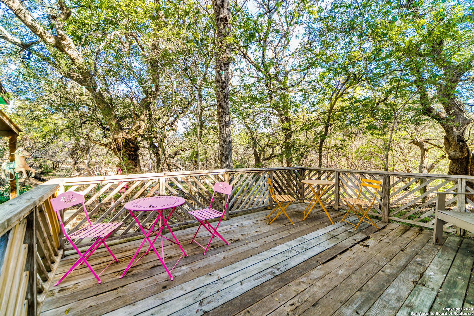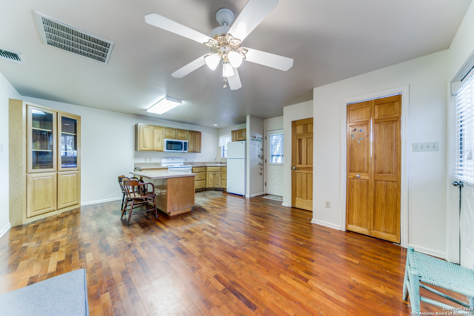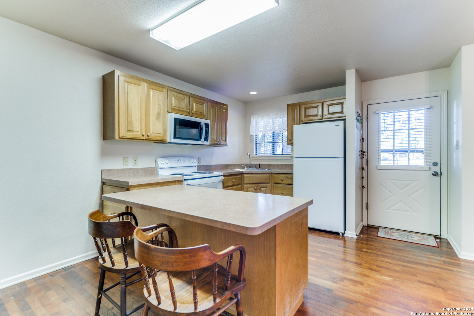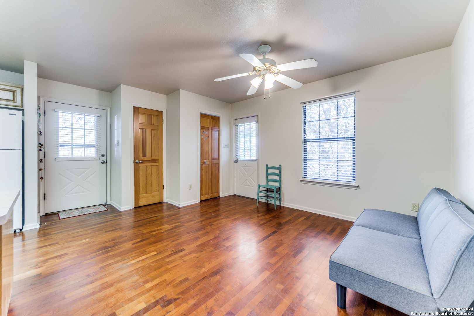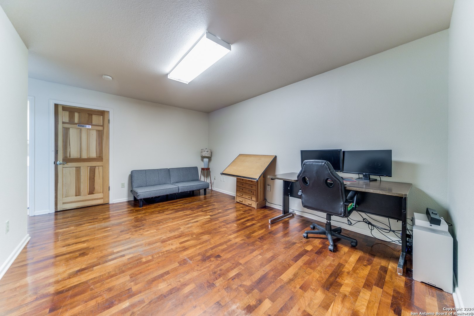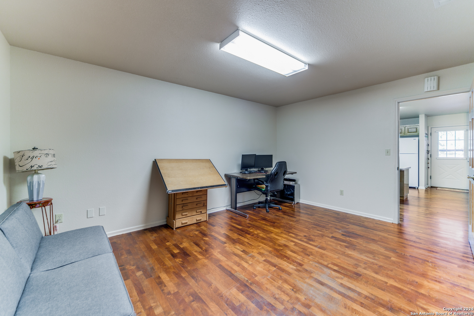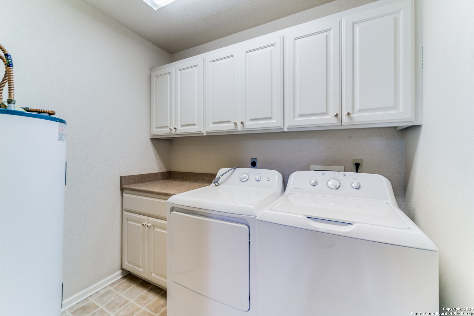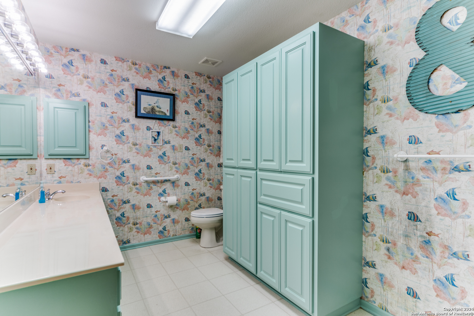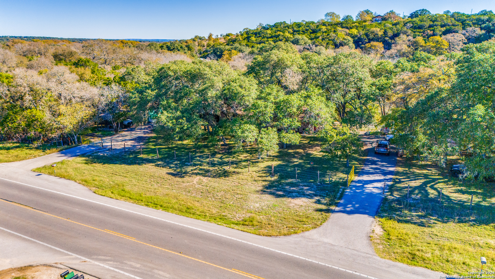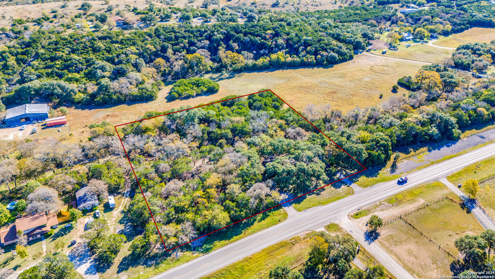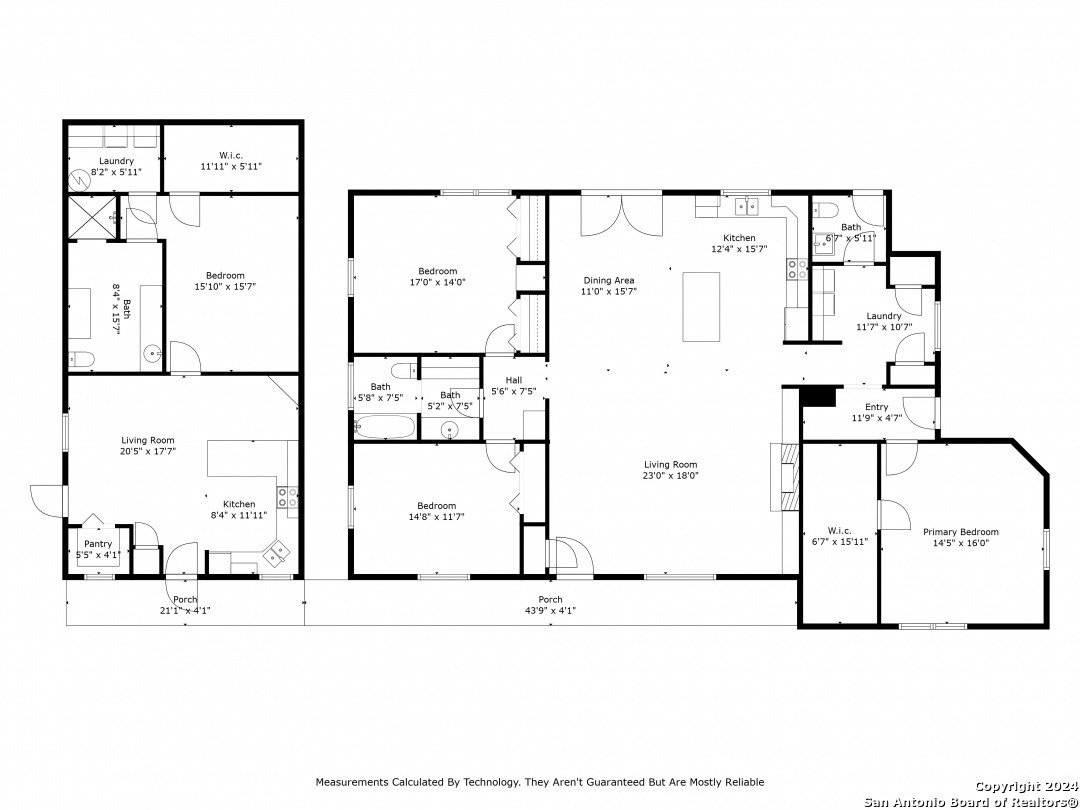Property Details
SISTERDALE RD
Boerne, TX 78006
$623,500
4 BD | 3 BA |
Property Description
Welcome to the Heart of Hill Country Living with 3.9 Acres of Land! At a Desired Location, You're Just 5 Minutes from the Beautiful Hill Country Mile in Downtown Boerne, and Only 30 minutes from the Infamous Hill Country Wineries between Fredericksburg and Johnson City! Come See this Charming Ranch Style 3 BR/1.5 Bath Home with a Fully Refurbished 1 BR/1 Bath Casita Next Door! The Casita is Turn-Key Ready for Rental Investment Income! Enjoy a Cup of Coffee on your Rear Deck/Patio while Watching the Deer and other Wildlife Go By. The Large Open Living Area that Leads you to the Over-sized Deck/Patio, makes this Ideal for Entertaining! Spacious Bedrooms and Plenty of Natural Light! The Casita has New Hardwood Floors & New Appliances, and it's own Private Deck/Patio. It also has a Private Driveway, 2-Car Carport, and an Adorable She Shed Workshop w/AC! There is also a Seasonal Creek that Runs through the Property. ALL Appliances in Both Homes will Convey. The Majority of the Plumbing has been Updated in the Main Residence (March 2024). New Water Heater in Main Residence (Oct. 2024). Roof Replaced (2020). A/C Replaced (2020). Aerobic Septic (2006) & Maintained Annually (Serviced Summer 2024 - Document in Hand). 3/4 of the Perimeter of the Property is Fenced In.
-
Type: Residential Property
-
Year Built: 1974
-
Cooling: Two Central
-
Heating: Central,2 Units
-
Lot Size: 3.94 Acres
Property Details
- Status:Available
- Type:Residential Property
- MLS #:1824792
- Year Built:1974
- Sq. Feet:1,920
Community Information
- Address:405 SISTERDALE RD Boerne, TX 78006
- County:Kendall
- City:Boerne
- Subdivision:A10337 - SURVEY 767 C MECKEL
- Zip Code:78006
School Information
- School System:Boerne
- High School:Boerne
- Middle School:Boerne Middle N
- Elementary School:Fabra
Features / Amenities
- Total Sq. Ft.:1,920
- Interior Features:One Living Area, Liv/Din Combo, Island Kitchen, Utility Room Inside, 1st Floor Lvl/No Steps, Open Floor Plan, Cable TV Available, High Speed Internet, All Bedrooms Downstairs, Laundry Main Level, Walk in Closets
- Fireplace(s): One, Living Room, Wood Burning, Stone/Rock/Brick
- Floor:Carpeting, Saltillo Tile, Linoleum, Wood, Vinyl, Stained Concrete
- Inclusions:Ceiling Fans, Washer, Dryer, Self-Cleaning Oven, Microwave Oven, Stove/Range, Refrigerator, Vent Fan, Electric Water Heater, Satellite Dish (owned), Plumb for Water Softener, 2+ Water Heater Units, Private Garbage Service
- Master Bath Features:Tub/Shower Combo, Single Vanity
- Exterior Features:Patio Slab, Deck/Balcony, Partial Fence, Mature Trees, Detached Quarters, Additional Dwelling, Wire Fence, Workshop
- Cooling:Two Central
- Heating Fuel:Electric
- Heating:Central, 2 Units
- Master:15x15
- Bedroom 2:13x14
- Bedroom 3:11x14
- Bedroom 4:11x15
- Dining Room:9x14
- Kitchen:12x13
Architecture
- Bedrooms:4
- Bathrooms:3
- Year Built:1974
- Stories:1
- Style:One Story
- Roof:Composition
- Foundation:Slab
- Parking:None/Not Applicable
Property Features
- Lot Dimensions:399 x 426
- Neighborhood Amenities:None
- Water/Sewer:Private Well, Aerobic Septic
Tax and Financial Info
- Proposed Terms:Conventional, VA, Cash
- Total Tax:7430.17
4 BD | 3 BA | 1,920 SqFt
© 2024 Lone Star Real Estate. All rights reserved. The data relating to real estate for sale on this web site comes in part from the Internet Data Exchange Program of Lone Star Real Estate. Information provided is for viewer's personal, non-commercial use and may not be used for any purpose other than to identify prospective properties the viewer may be interested in purchasing. Information provided is deemed reliable but not guaranteed. Listing Courtesy of Mario Betancourt with Phyllis Browning Company.

