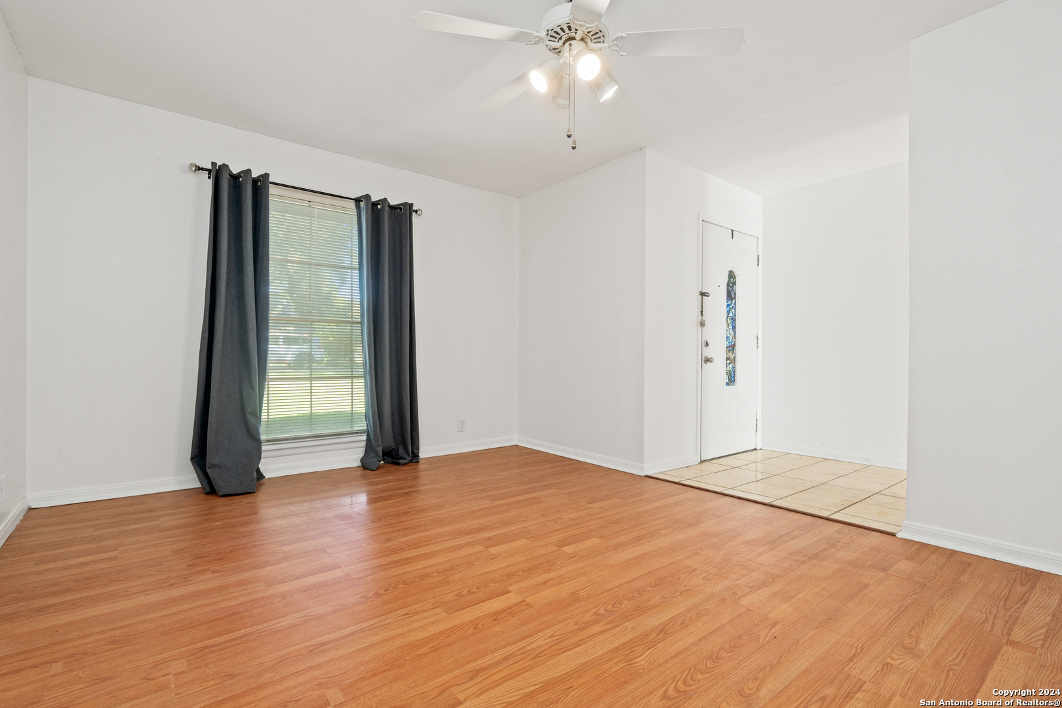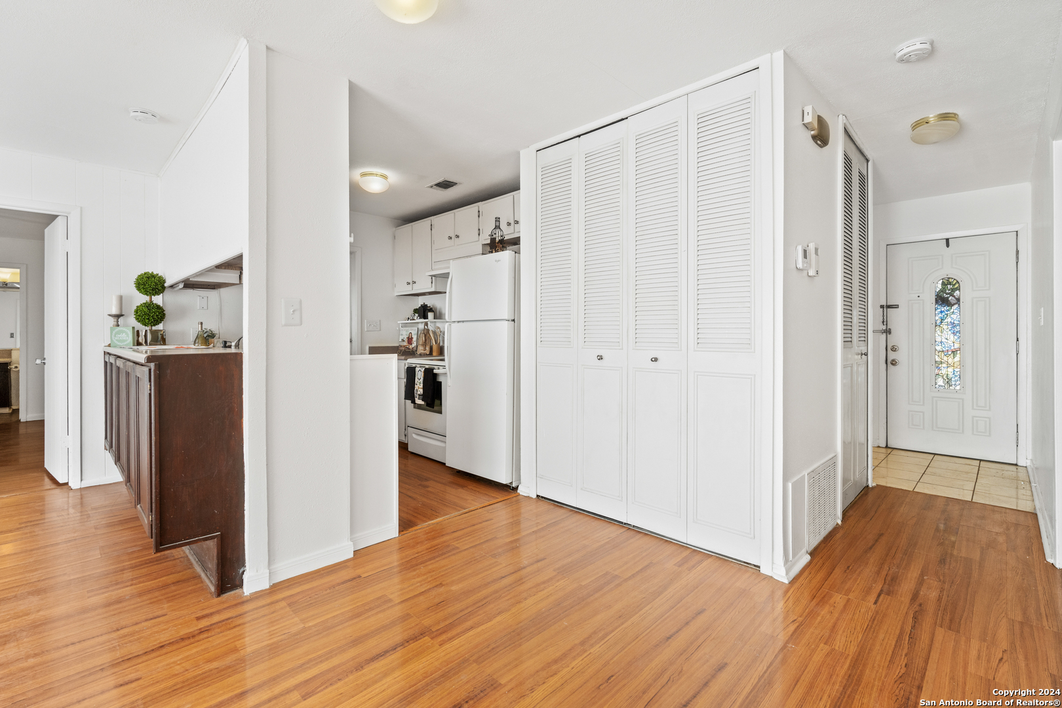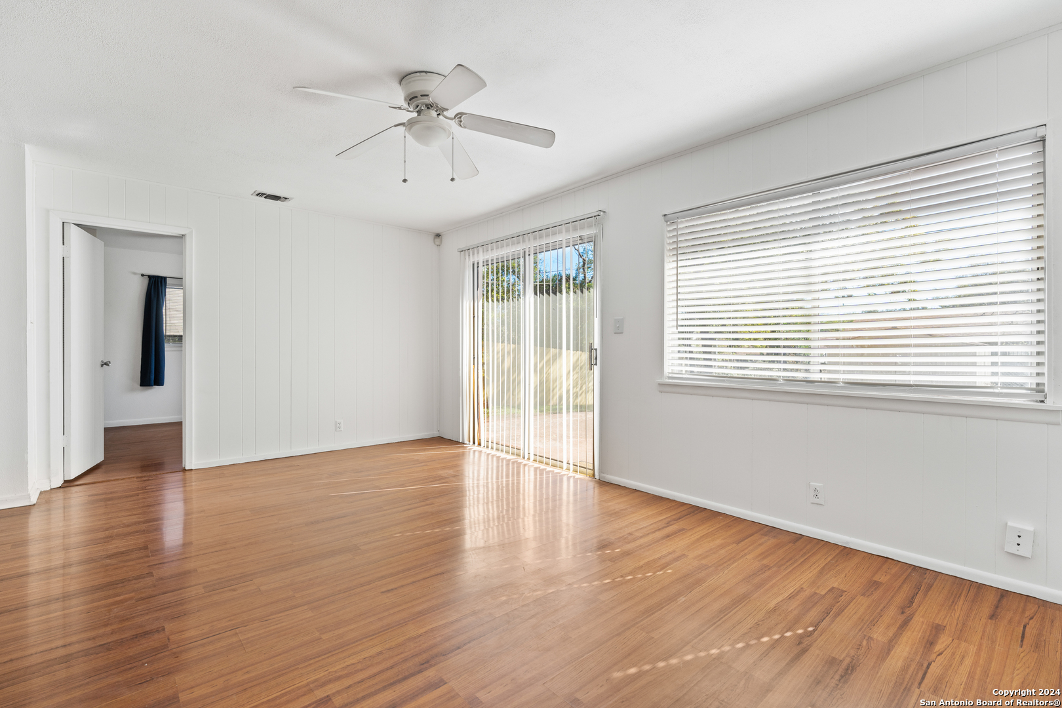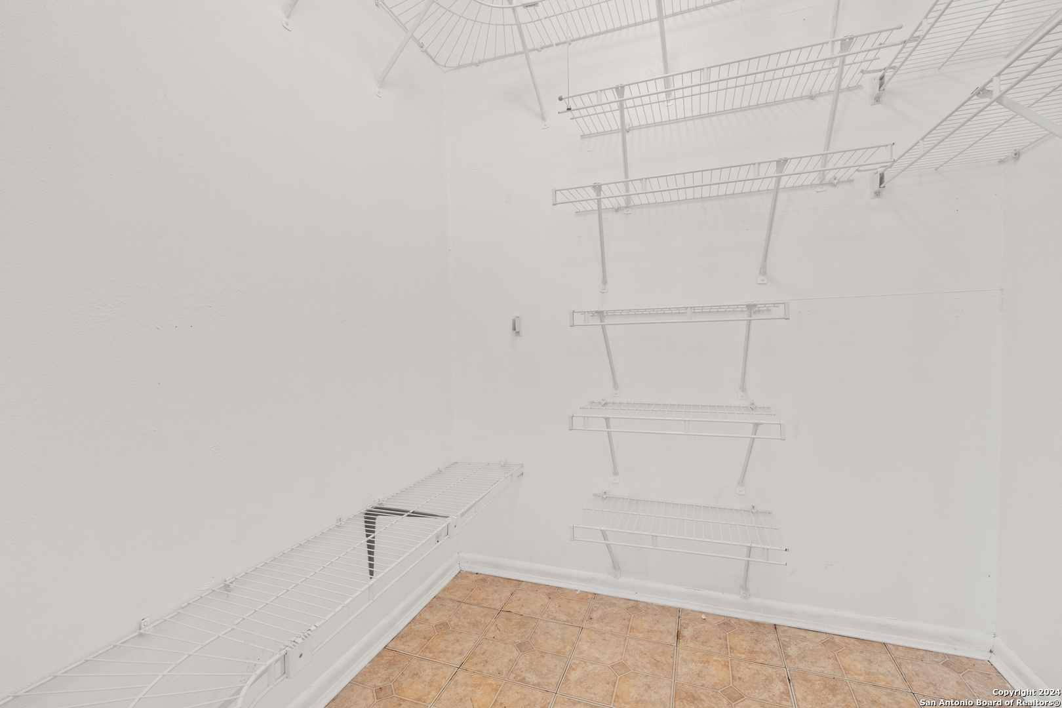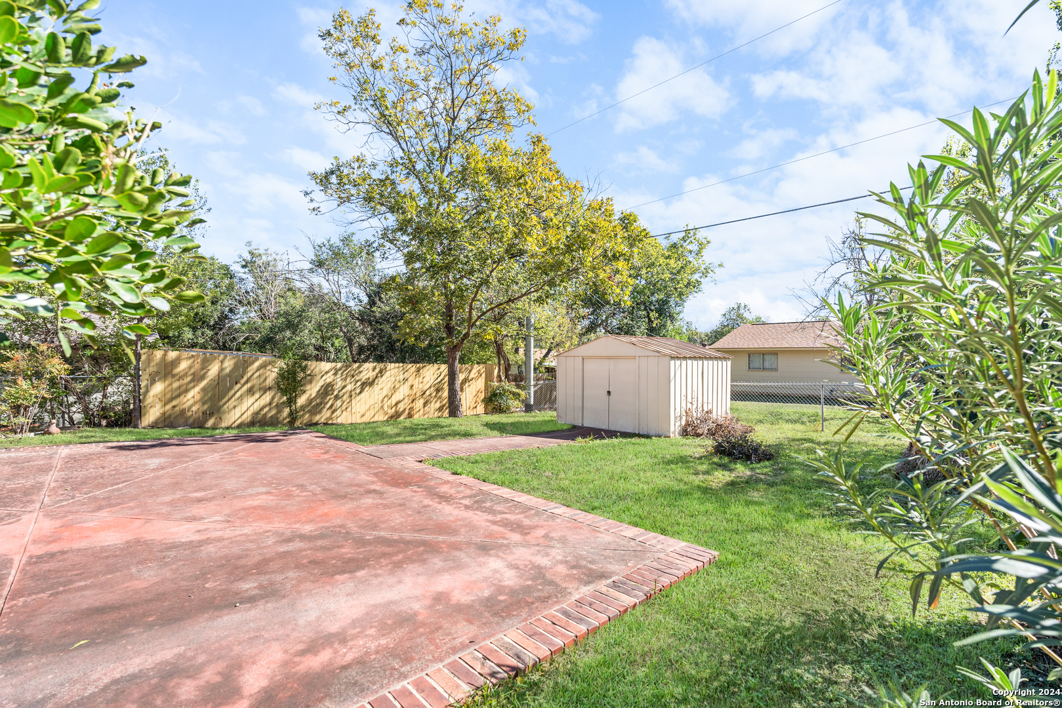Property Details
GOSHEN PASS ST
San Antonio, TX 78230
$244,500
3 BD | 2 BA |
Property Description
Nestled in the sought-after Shenandoah neighborhood, this property offers excellent potential for renovation and customization. Just 15 minutes from downtown San Antonio, it combines urban convenience with the charm of a well-established community. The home is ideally located near dining, shopping, and entertainment, with two H-E-B grocery stores just 5 minutes away. It's also close to the University of Texas at San Antonio, top-rated public schools, and numerous parks for outdoor recreation. With easy access to I-10, this property provides a quick commute to downtown, military bases, and more. Perfect for homeowners looking to personalize their space or investors seeking a prime location in a growing area. Don't miss this opportunity-schedule a private showing today!
-
Type: Residential Property
-
Year Built: 1967
-
Cooling: One Central
-
Heating: Central
-
Lot Size: 0.18 Acres
Property Details
- Status:Contract Pending
- Type:Residential Property
- MLS #:1825200
- Year Built:1967
- Sq. Feet:1,262
Community Information
- Address:4206 GOSHEN PASS ST San Antonio, TX 78230
- County:Bexar
- City:San Antonio
- Subdivision:SHENANDOAH
- Zip Code:78230
School Information
- School System:Northside
- High School:Clark
- Middle School:Hobby William P.
- Elementary School:Howsman
Features / Amenities
- Total Sq. Ft.:1,262
- Interior Features:One Living Area
- Fireplace(s): Not Applicable
- Floor:Ceramic Tile, Vinyl, Laminate
- Inclusions:Ceiling Fans, Washer Connection, Dryer Connection, Stove/Range, Refrigerator, Dishwasher, Smoke Alarm, Gas Water Heater, Garage Door Opener
- Master Bath Features:Shower Only
- Exterior Features:Patio Slab, Chain Link Fence, Storage Building/Shed, Mature Trees
- Cooling:One Central
- Heating Fuel:Natural Gas
- Heating:Central
- Master:14x11
- Bedroom 2:11x12
- Bedroom 3:11x11
- Dining Room:8x11
- Family Room:10x11
- Kitchen:7x8
Architecture
- Bedrooms:3
- Bathrooms:2
- Year Built:1967
- Stories:1
- Style:One Story
- Roof:Composition
- Foundation:Slab
- Parking:Two Car Garage
Property Features
- Neighborhood Amenities:None
- Water/Sewer:City
Tax and Financial Info
- Proposed Terms:Conventional, FHA, VA, Cash
- Total Tax:5682
3 BD | 2 BA | 1,262 SqFt
© 2025 Lone Star Real Estate. All rights reserved. The data relating to real estate for sale on this web site comes in part from the Internet Data Exchange Program of Lone Star Real Estate. Information provided is for viewer's personal, non-commercial use and may not be used for any purpose other than to identify prospective properties the viewer may be interested in purchasing. Information provided is deemed reliable but not guaranteed. Listing Courtesy of Jacqueline Young with Premier Realty Group.



