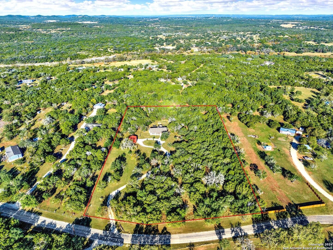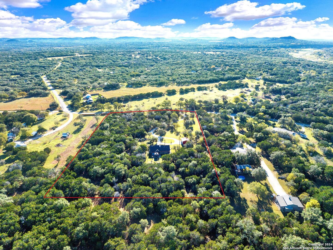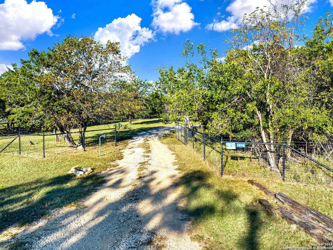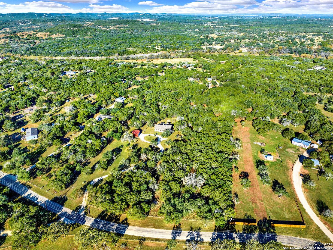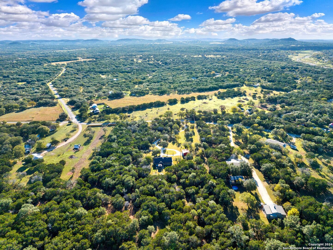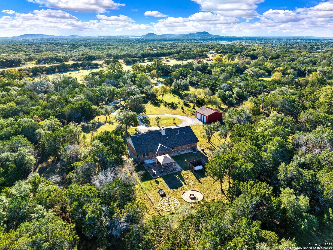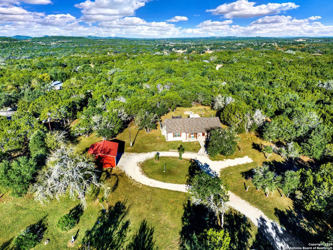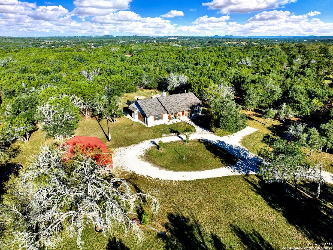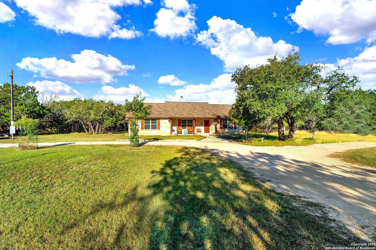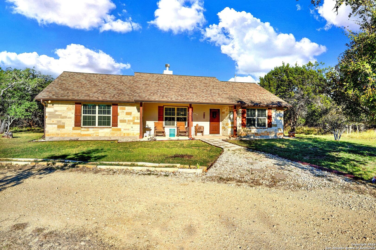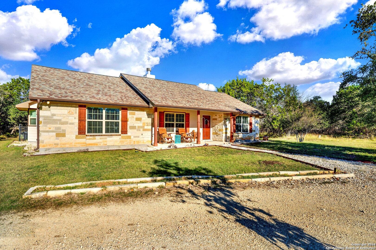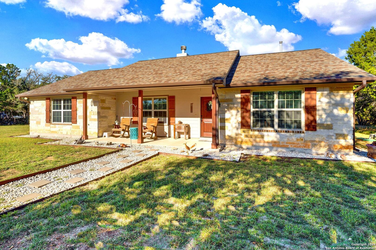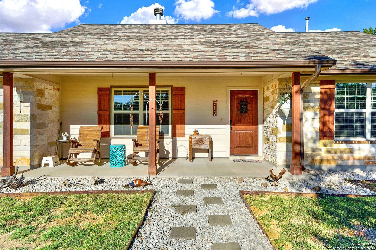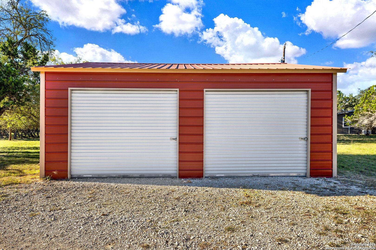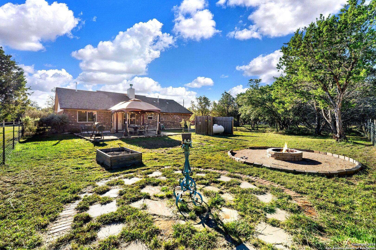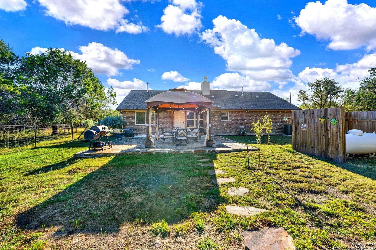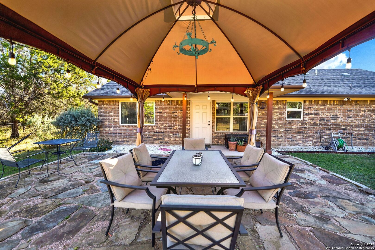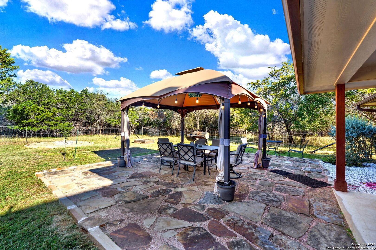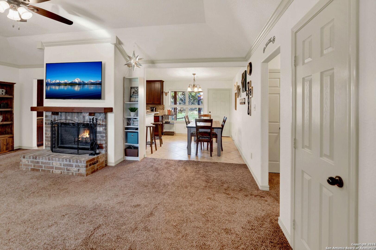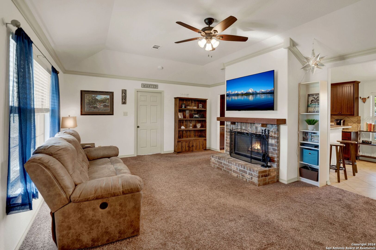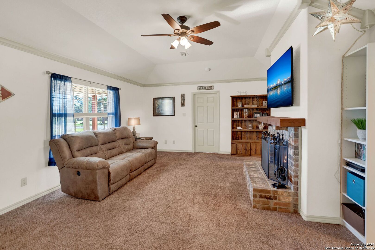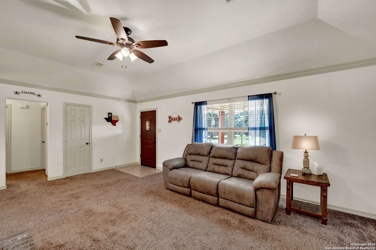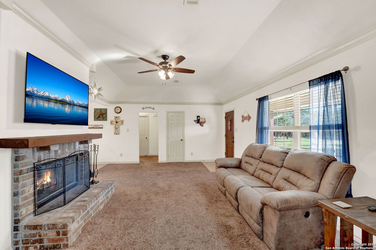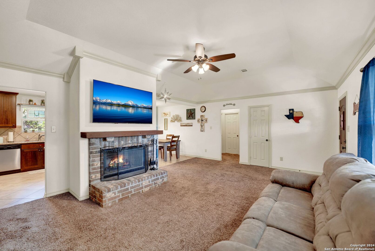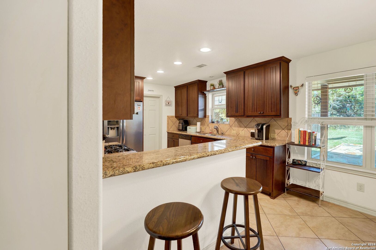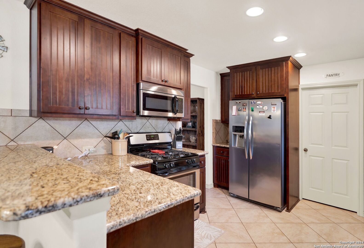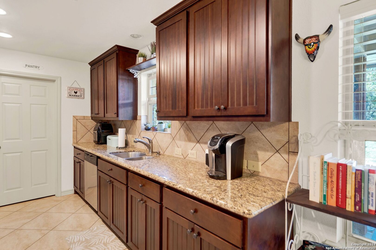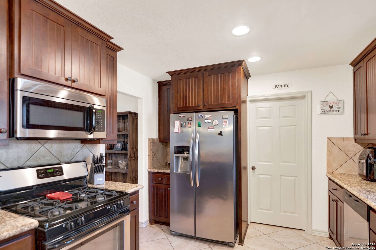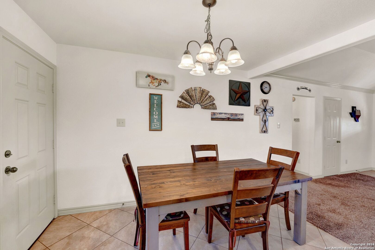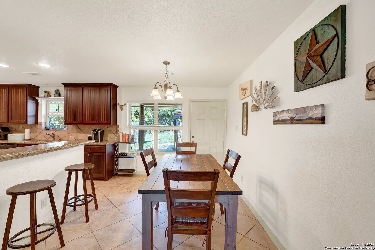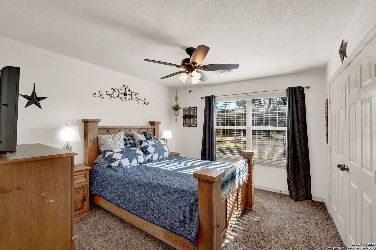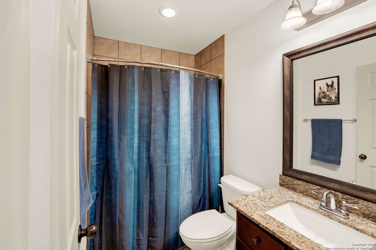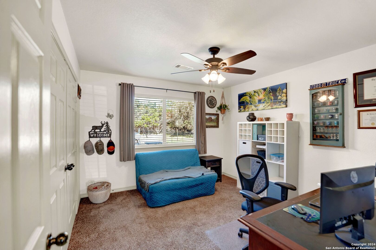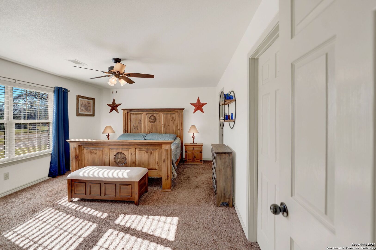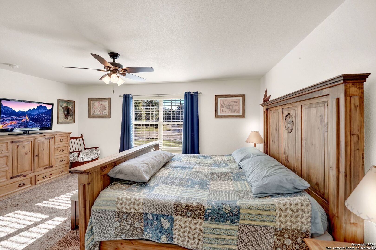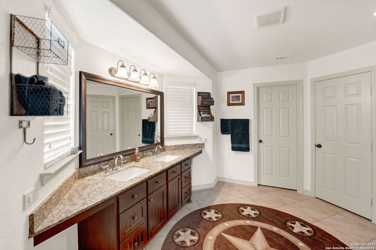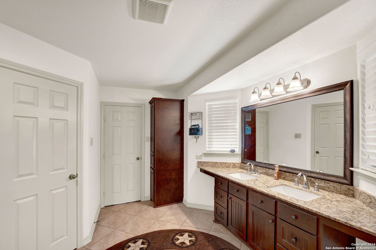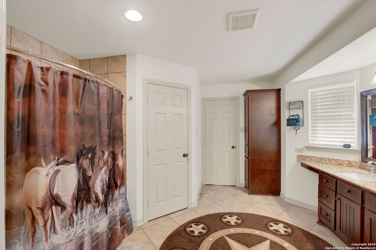Property Details
RIVER TRAIL RD
Pipe Creek, TX 78063
$485,000
3 BD | 2 BA |
Property Description
**Welcome Home to Your Private Retreat!** Nestled on **5 acres of heavily wooded beauty**, this stunning **3-bedroom, 2-bath home** offers the perfect blend of seclusion and charm. As you drive down the **long, picturesque driveway**, you'll be greeted by the sights of graceful deer roaming your property, adding to the natural serenity. Step inside to discover a kitchen that's as functional as it is gorgeous, featuring **granite countertops**, **custom cabinets**, and plenty of space for meal prep and entertaining. The living area is inviting and spacious with the beautiful brick fire place, perfect for family gatherings or quiet evenings in. The home's exterior is a striking combination of **rock accents on the front** with the perfect porch to sit and enjoy tea or coffee and **brick on the back**, giving it a timeless yet unique appeal. Whether you're enjoying the shade of the trees, hosting a backyard barbecue, or just soaking in the peaceful surroundings, this property truly feels like home.
-
Type: Residential Property
-
Year Built: 2016
-
Cooling: One Central
-
Heating: Central
-
Lot Size: 5.12 Acres
Property Details
- Status:Available
- Type:Residential Property
- MLS #:1825009
- Year Built:2016
- Sq. Feet:1,694
Community Information
- Address:1616 RIVER TRAIL RD Pipe Creek, TX 78063
- County:Bandera
- City:Pipe Creek
- Subdivision:MEDINA RIVER RANCH
- Zip Code:78063
School Information
- School System:Bandera Isd
- High School:Bandera
- Middle School:Bandera
- Elementary School:Hill Country
Features / Amenities
- Total Sq. Ft.:1,694
- Interior Features:One Living Area, Separate Dining Room, Utility Room Inside, Walk in Closets
- Fireplace(s): One, Living Room
- Floor:Carpeting, Ceramic Tile
- Inclusions:Ceiling Fans, Washer Connection, Dryer Connection, Self-Cleaning Oven, Microwave Oven, Refrigerator, Water Softener (owned)
- Master Bath Features:Tub/Shower Combo, Double Vanity
- Cooling:One Central
- Heating Fuel:Electric
- Heating:Central
- Master:18x14
- Bedroom 2:13x12
- Bedroom 3:13x13
- Kitchen:14x11
Architecture
- Bedrooms:3
- Bathrooms:2
- Year Built:2016
- Stories:1
- Style:One Story
- Roof:Heavy Composition
- Foundation:Slab
- Parking:Two Car Garage
Property Features
- Neighborhood Amenities:Waterfront Access
- Water/Sewer:Water System, Septic
Tax and Financial Info
- Proposed Terms:Conventional, FHA, VA, Cash
- Total Tax:4033.55
3 BD | 2 BA | 1,694 SqFt
© 2024 Lone Star Real Estate. All rights reserved. The data relating to real estate for sale on this web site comes in part from the Internet Data Exchange Program of Lone Star Real Estate. Information provided is for viewer's personal, non-commercial use and may not be used for any purpose other than to identify prospective properties the viewer may be interested in purchasing. Information provided is deemed reliable but not guaranteed. Listing Courtesy of Chelsea Schmidt with Homestead & Ranch Real Estate.

