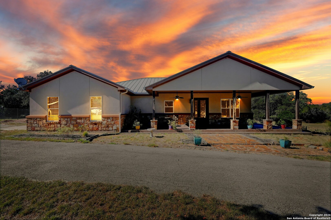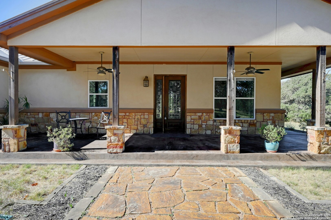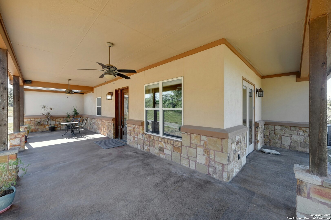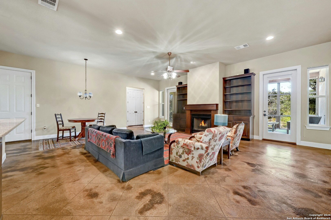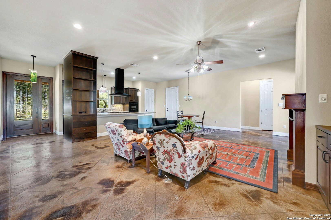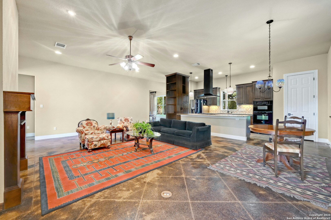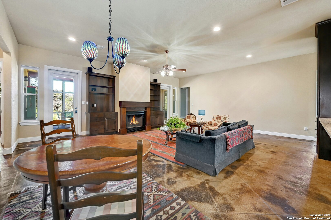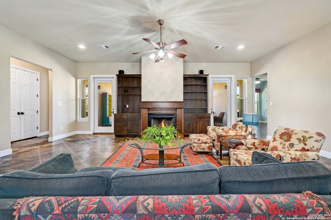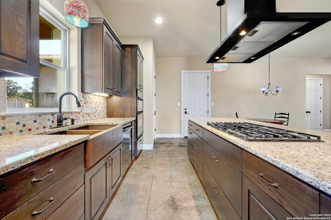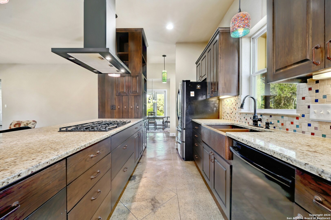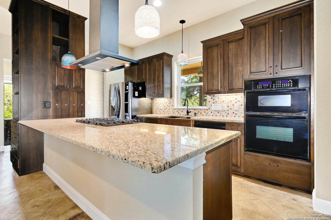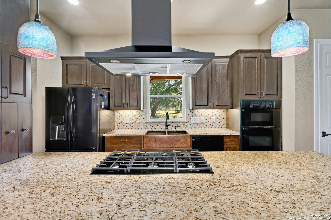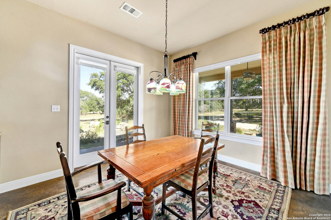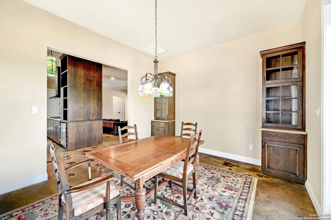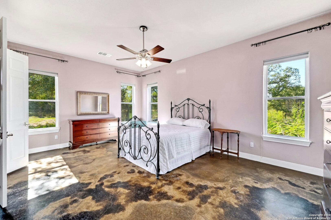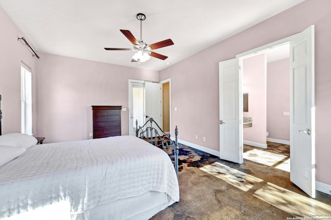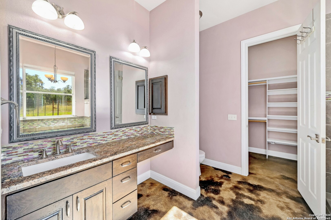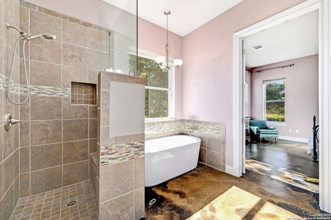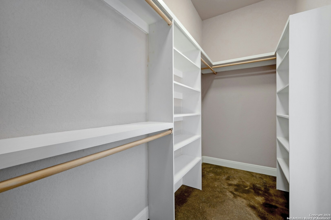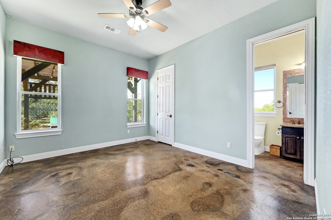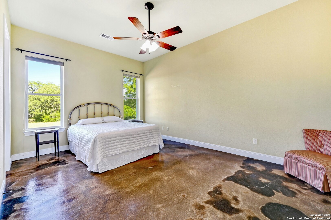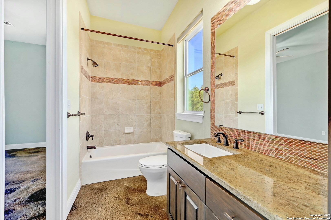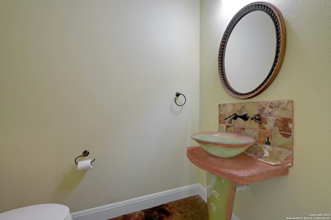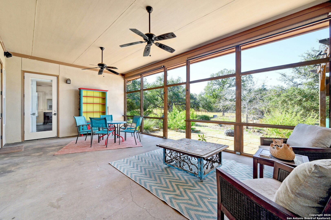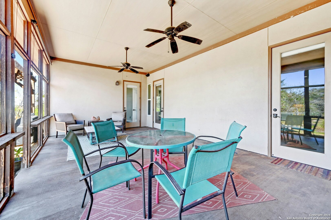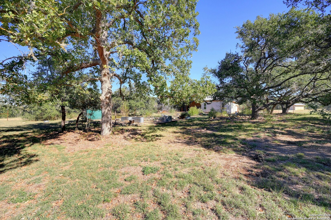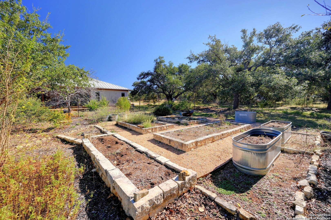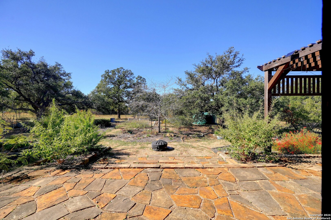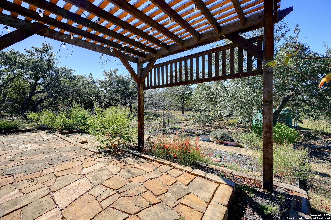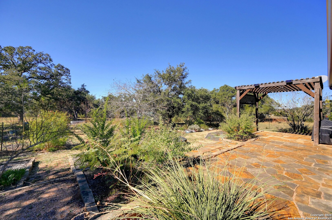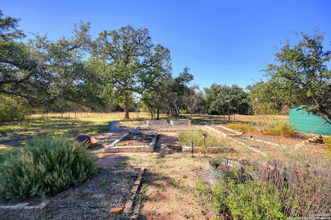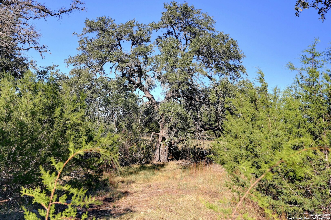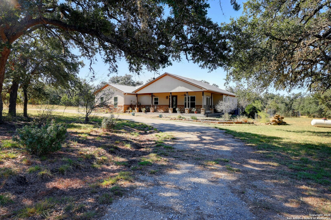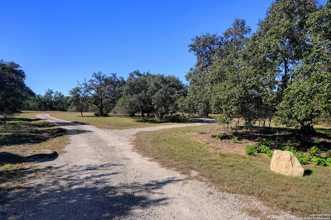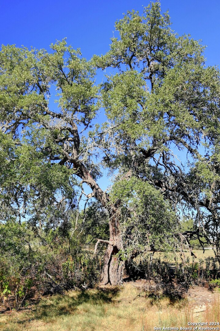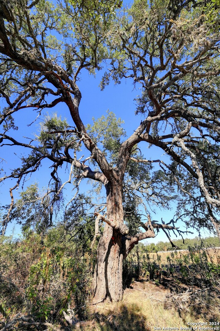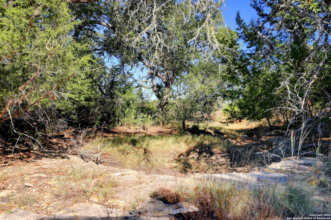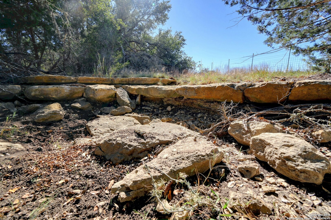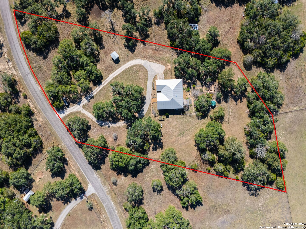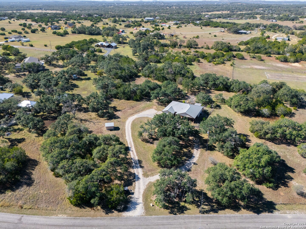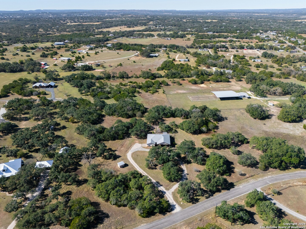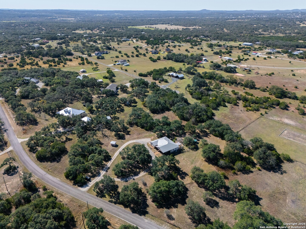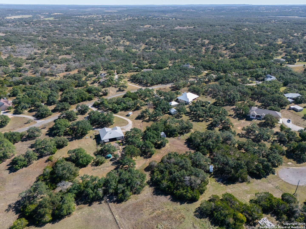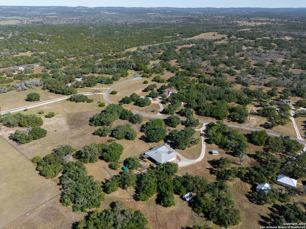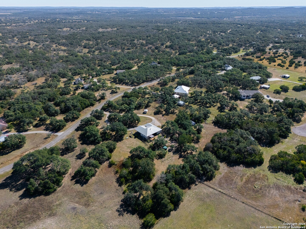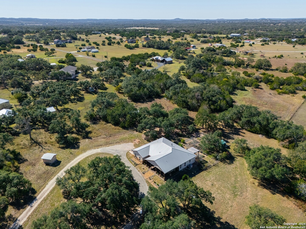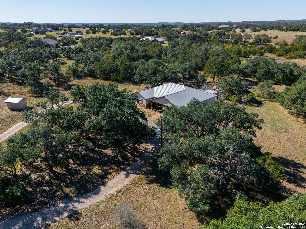Property Details
Brasstown
Blanco, TX 78606
$674,000
3 BD | 3 BA |
Property Description
Take in the tranquility of this custom-built home, in a small, gated community located just minutes from downtown Blanco. The home is nestled on 3 mature oak studded acres, including a majestic oak tree that is 100 to 200 years old, and sits alongside a picturesque grotto at the back of the land. The property invites you to unwind on the expansive front porch or overlook a gardener's haven off the back patio, designed for gardening enthusiasts with raised beds, high game fencing and a 5K rainwater collection system. Indulge in your culinary passions in a kitchen equipped with a 5-burner propane stove, built-in spice racks, soft close drawers, a large wine cooler for the wine connoisseur. Stunning light pendants that illuminate the kitchen and dining room creates a centerpiece for gatherings. Enjoy cozy evenings by the propane fireplace, creating a warm and inviting atmosphere. The large master suite boasts a separate shower, a soaking tub, along with a very spacious walk-in closet. Schedule your showing today.
-
Type: Residential Property
-
Year Built: 2010
-
Cooling: One Central
-
Heating: Central
-
Lot Size: 3.05 Acres
Property Details
- Status:Available
- Type:Residential Property
- MLS #:1825243
- Year Built:2010
- Sq. Feet:2,230
Community Information
- Address:435 Brasstown Blanco, TX 78606
- County:Blanco
- City:Blanco
- Subdivision:WHITMIRE ESTATES
- Zip Code:78606
School Information
- School System:Blanco
- High School:Blanco
- Middle School:Blanco
- Elementary School:Blanco
Features / Amenities
- Total Sq. Ft.:2,230
- Interior Features:One Living Area, Liv/Din Combo, Separate Dining Room, Eat-In Kitchen, Island Kitchen, Walk-In Pantry, Utility Room Inside, Secondary Bedroom Down, 1st Floor Lvl/No Steps, High Ceilings, Open Floor Plan, Laundry in Closet, Laundry Main Level, Laundry Room, Walk in Closets
- Fireplace(s): One
- Floor:Stained Concrete
- Inclusions:Ceiling Fans, Central Vacuum, Washer Connection, Dryer Connection, Washer, Dryer, Microwave Oven, Gas Cooking, Gas Grill, Refrigerator, Disposal, Dishwasher, Smoke Alarm, Garage Door Opener, Custom Cabinets, Propane Water Heater, Private Garbage Service
- Master Bath Features:Tub/Shower Separate, Single Vanity, Garden Tub
- Exterior Features:Covered Patio, Gas Grill, Partial Fence, Storage Building/Shed, Has Gutters, Mature Trees, Wire Fence, Cross Fenced, Ranch Fence, Other - See Remarks
- Cooling:One Central
- Heating Fuel:Electric
- Heating:Central
- Master:14x20
- Bedroom 2:14x12
- Bedroom 3:12x17
- Dining Room:12x17
- Kitchen:10x14
Architecture
- Bedrooms:3
- Bathrooms:3
- Year Built:2010
- Stories:1
- Style:One Story, Texas Hill Country
- Roof:Metal
- Foundation:Slab
- Parking:Two Car Garage
Property Features
- Neighborhood Amenities:Other - See Remarks
- Water/Sewer:Water System, Private Well, Sewer System, Septic, Water Storage
Tax and Financial Info
- Proposed Terms:Conventional, Cash
- Total Tax:7837.26
3 BD | 3 BA | 2,230 SqFt
© 2024 Lone Star Real Estate. All rights reserved. The data relating to real estate for sale on this web site comes in part from the Internet Data Exchange Program of Lone Star Real Estate. Information provided is for viewer's personal, non-commercial use and may not be used for any purpose other than to identify prospective properties the viewer may be interested in purchasing. Information provided is deemed reliable but not guaranteed. Listing Courtesy of Michelle O'Rear with Anders Realty.

