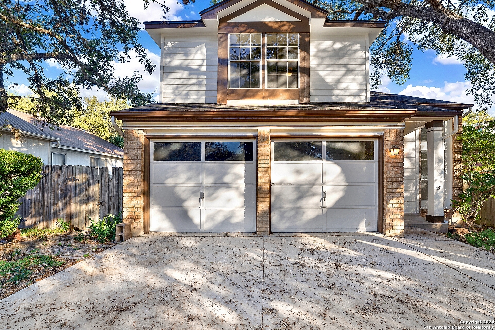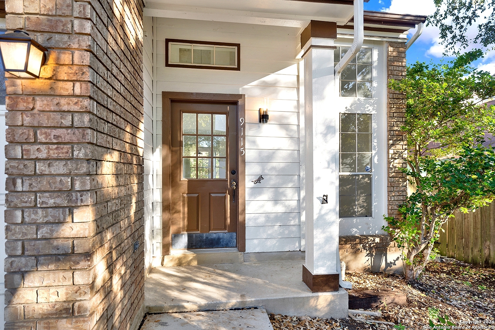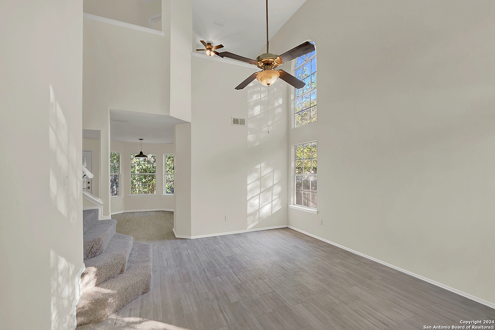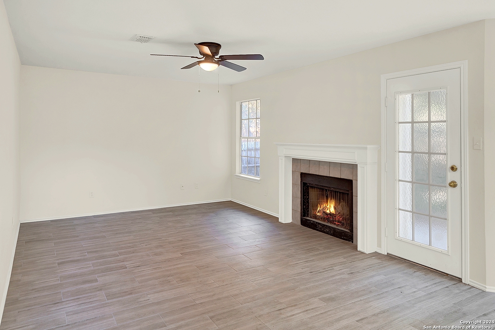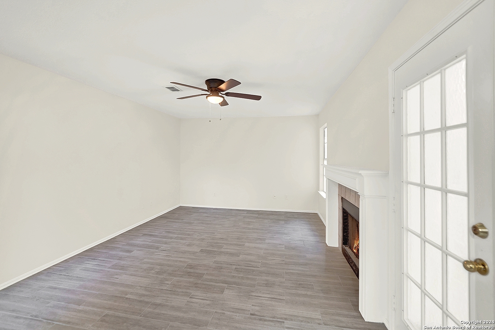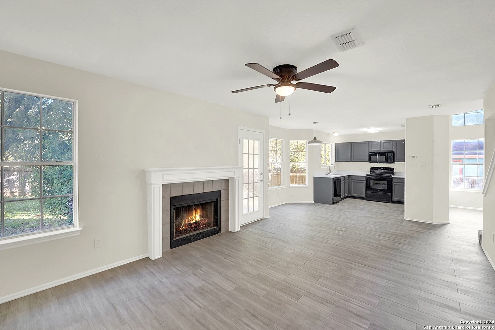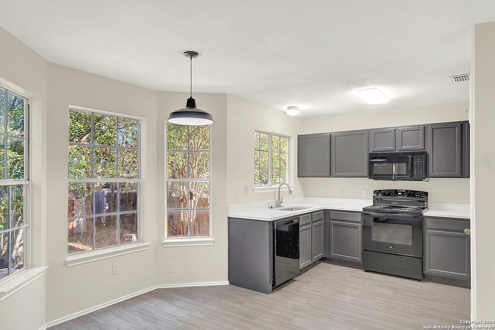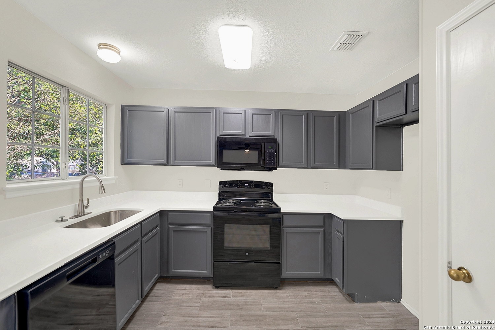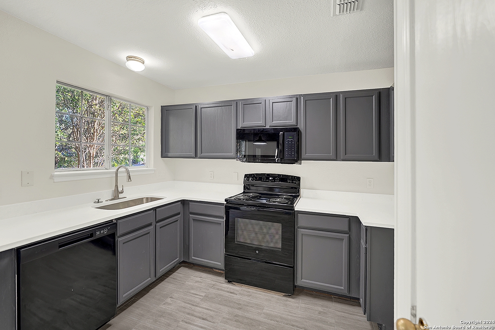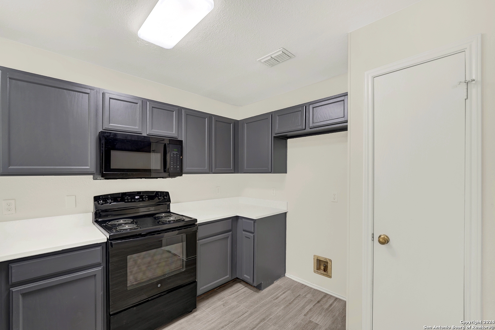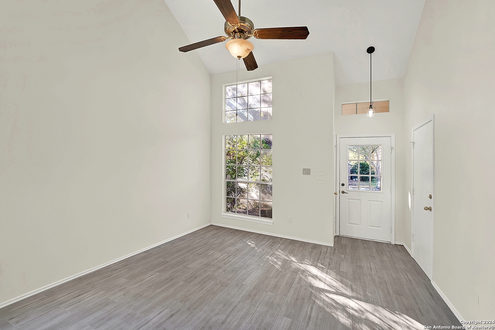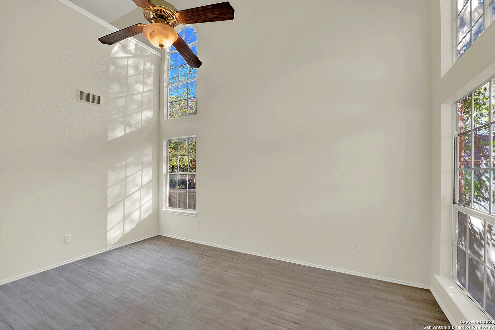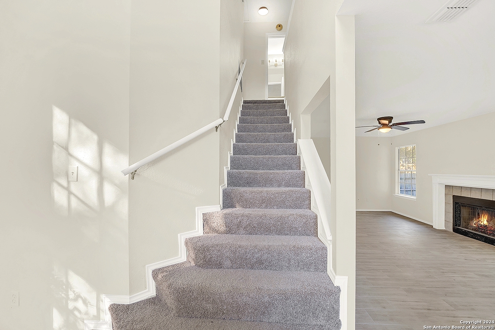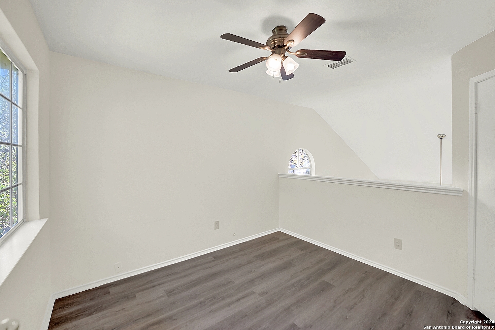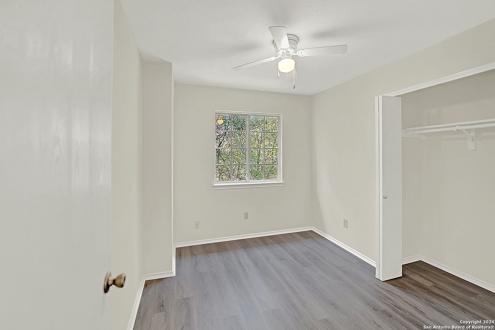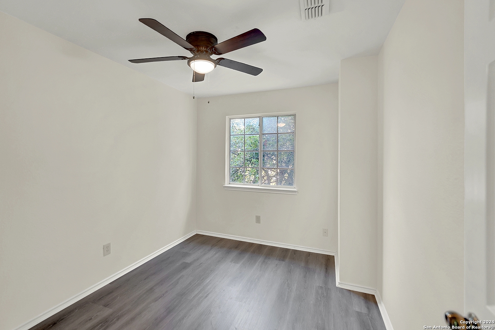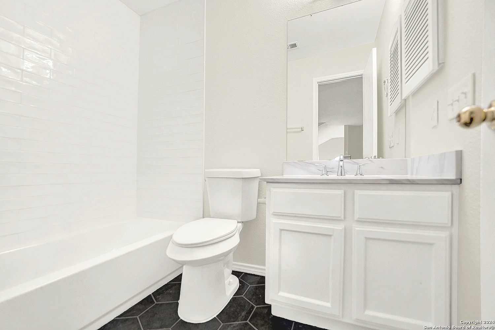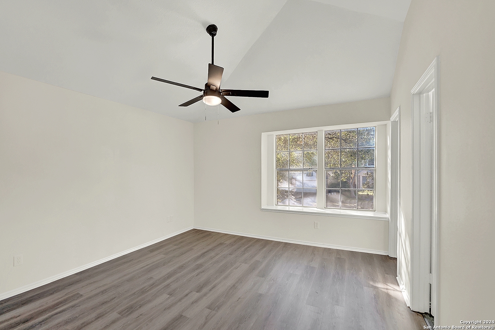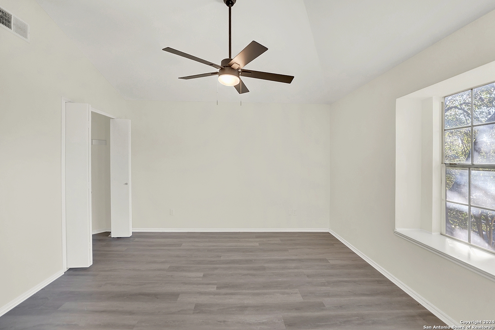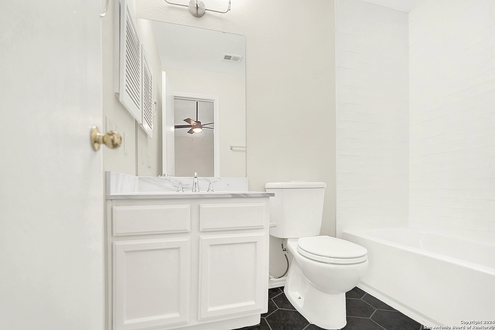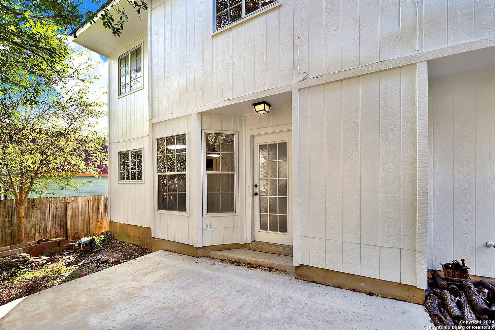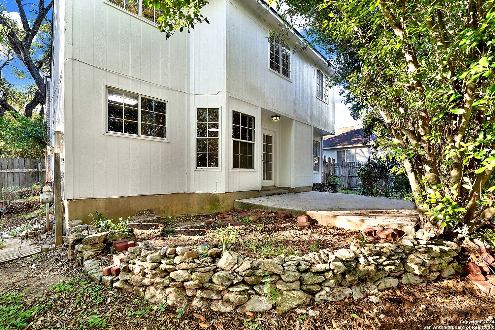Property Details
RIDGE ML
San Antonio, TX 78250
$264,900
3 BD | 2 BA |
Property Description
: Welcome to this beautifully remodeled home from top to bottom! New flooring, carpet, roof, and countertops to name a few updates! This delightful home is located in the desirable Ridge Creek neighborhood, known for its friendly community atmosphere and convenient access to local amenities. As you step inside, you'll be greeted by a spacious and inviting living area, perfect for entertaining guests or enjoying a cozy night in. The open floor plan seamlessly connects the living room to the dining area and kitchen, creating a warm and welcoming environment. The kitchen is equipped with modern appliances and ample counter space, making it a chef's dream. The property boasts multiple bedrooms, each offering comfort and tranquility, ideal for unwinding after a long day. The master suite features an en-suite bathroom, providing a private retreat within your own home. Outside, the backyard offers a serene escape with plenty of space for outdoor activities or simply relaxing under the Texas sky. Whether you're hosting a barbecue or enjoying a quiet morning coffee, this outdoor space is sure to be a favorite spot. Located near popular spots like the Bandera Pointe Shopping Center and the scenic trails of O.P. Schnabel Park, you'll have plenty of options for shopping, dining, and recreation. With easy access to major highways, commuting to downtown San Antonio or other parts of the city is a breeze. Don't miss the opportunity to make 9115 Ridge Mill your new home, where comfort and convenience meet in perfect harmony.
-
Type: Residential Property
-
Year Built: 1986
-
Cooling: One Central
-
Heating: Central
-
Lot Size: 0.15 Acres
Property Details
- Status:Available
- Type:Residential Property
- MLS #:1825004
- Year Built:1986
- Sq. Feet:1,370
Community Information
- Address:9115 RIDGE ML San Antonio, TX 78250
- County:Bexar
- City:San Antonio
- Subdivision:RIDGE CREEK
- Zip Code:78250
School Information
- School System:Northside
- High School:Call District
- Middle School:Call District
- Elementary School:Call District
Features / Amenities
- Total Sq. Ft.:1,370
- Interior Features:Liv/Din Combo, Game Room, Utility Area in Garage, All Bedrooms Upstairs, High Ceilings, Open Floor Plan, Cable TV Available, High Speed Internet, Laundry in Garage
- Fireplace(s): Living Room
- Floor:Carpeting, Vinyl
- Inclusions:Ceiling Fans, Washer Connection, Dryer Connection, Self-Cleaning Oven, Stove/Range, Disposal, Dishwasher, Ice Maker Connection, Smoke Alarm, City Garbage service
- Master Bath Features:Tub/Shower Combo
- Cooling:One Central
- Heating Fuel:Electric
- Heating:Central
- Master:13x13
- Bedroom 2:10x10
- Bedroom 3:10x10
- Family Room:10x10
- Kitchen:9x11
Architecture
- Bedrooms:3
- Bathrooms:2
- Year Built:1986
- Stories:2
- Style:Two Story
- Roof:Composition
- Foundation:Slab
- Parking:Two Car Garage
Property Features
- Neighborhood Amenities:Pool, Tennis
- Water/Sewer:City
Tax and Financial Info
- Proposed Terms:Conventional, FHA, VA, Cash, Investors OK
- Total Tax:3980.48
3 BD | 2 BA | 1,370 SqFt
© 2024 Lone Star Real Estate. All rights reserved. The data relating to real estate for sale on this web site comes in part from the Internet Data Exchange Program of Lone Star Real Estate. Information provided is for viewer's personal, non-commercial use and may not be used for any purpose other than to identify prospective properties the viewer may be interested in purchasing. Information provided is deemed reliable but not guaranteed. Listing Courtesy of David Miller with Epique Realty LLC.

