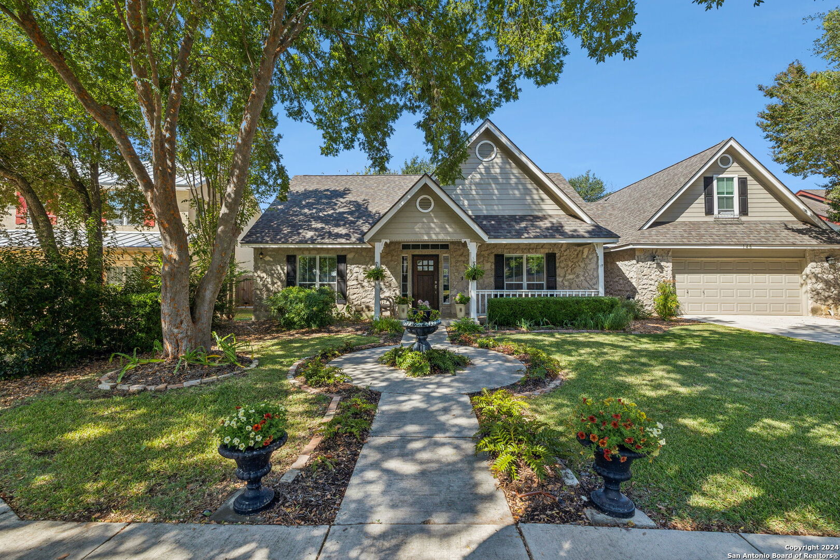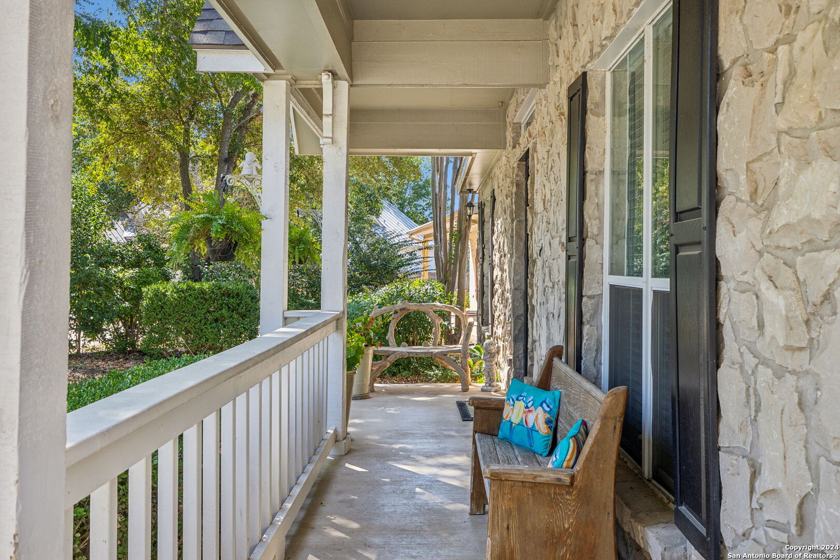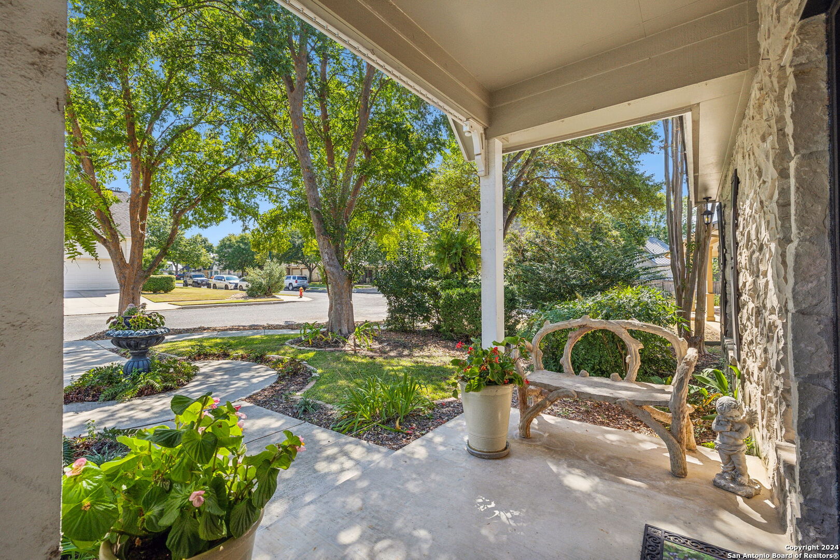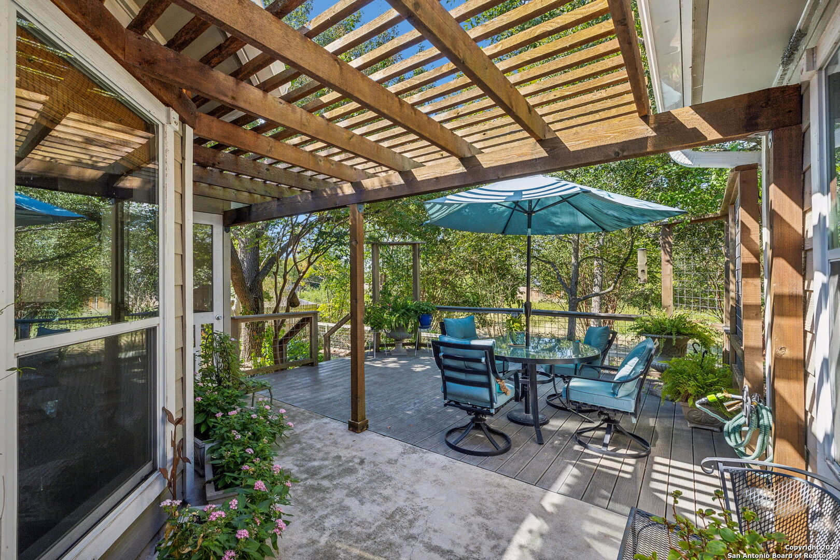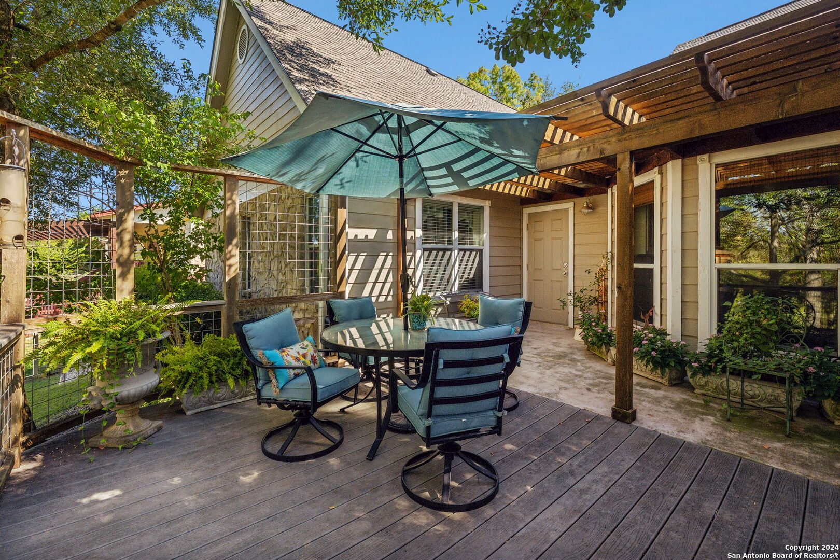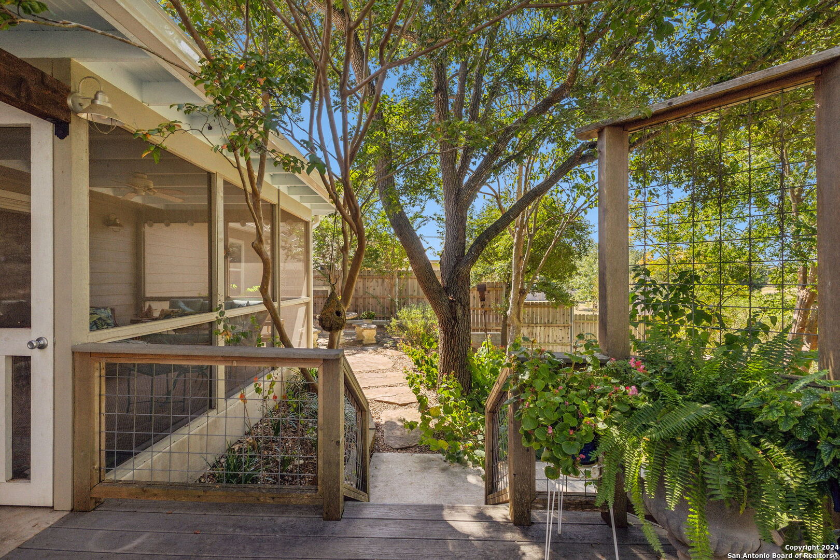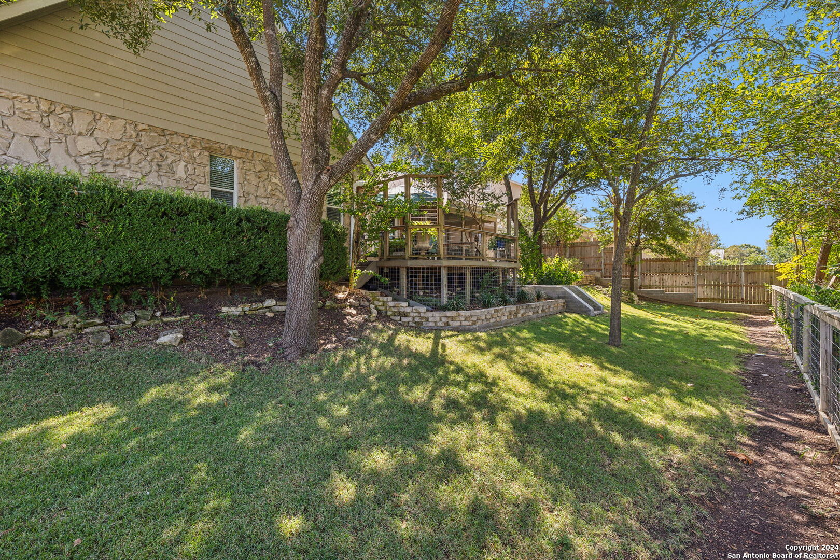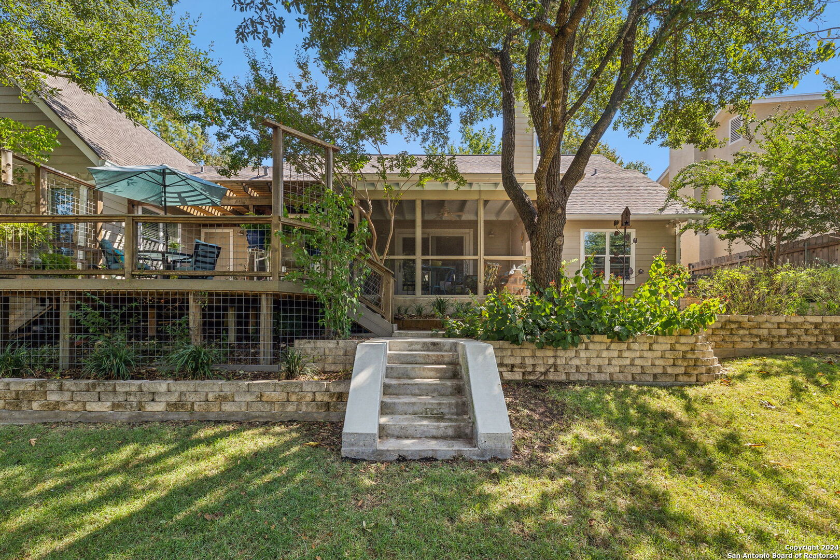Property Details
Hidden Haven
Boerne, TX 78006
$625,000
4 BD | 3 BA |
Property Description
Charming Cottage-Style Home with Backyard Retreat and Prime Location; Welcome to this beautiful cottage-style home in the desirable Hidden Oaks subdivision. Featuring 4 bedrooms, 3 full baths, and 2,403 sq. ft. of thoughtfully designed space, this custom-built 1.5-story home is full of charm and functionality. The inviting front porch and beautifully landscaped yard create a warm and welcoming curb appeal. Inside, the split floorpan and flexible layout offers spacious and private primary suite, additional bedrooms feature a third bedroom with built-in desk and storage and a private fourth bedroom with en suite bathroom on the second floor-perfect for guests or a quiet retreat. The double-tiered backyard oasis is designed for entertaining and relaxation with a screened-in porch, covered patio, and direct access to the No. 9 Trail and Park. Located within walking distance of Boerne High School and minutes from the Hill Country Mile, this home combines small-town charm with modern convenience. Come see why this meticulously cared-for property is the perfect place to be your new home!
-
Type: Residential Property
-
Year Built: 1997
-
Cooling: One Central
-
Heating: Central
-
Lot Size: 0.23 Acres
Property Details
- Status:Available
- Type:Residential Property
- MLS #:1825157
- Year Built:1997
- Sq. Feet:2,403
Community Information
- Address:146 Hidden Haven Boerne, TX 78006
- County:Kendall
- City:Boerne
- Subdivision:Hidden Cove
- Zip Code:78006
School Information
- School System:Boerne
- High School:Boerne
- Middle School:Boerne Middle N
- Elementary School:Curington
Features / Amenities
- Total Sq. Ft.:2,403
- Interior Features:One Living Area, Separate Dining Room, Eat-In Kitchen, Two Eating Areas, Breakfast Bar, Study/Library, Utility Room Inside, Secondary Bedroom Down, 1st Floor Lvl/No Steps, High Ceilings, Open Floor Plan, Laundry Main Level, Laundry Room, Walk in Closets
- Fireplace(s): Living Room, Dining Room, Primary Bedroom, Kitchen
- Floor:Carpeting, Ceramic Tile, Wood
- Inclusions:Ceiling Fans, Washer Connection, Dryer Connection, Washer, Dryer, Cook Top, Built-In Oven, Microwave Oven, Stove/Range, Refrigerator, Dishwasher, Electric Water Heater, Garage Door Opener, Solid Counter Tops, Custom Cabinets
- Master Bath Features:Tub/Shower Separate, Double Vanity, Garden Tub
- Exterior Features:Covered Patio, Privacy Fence, Mature Trees, Screened Porch
- Cooling:One Central
- Heating Fuel:Electric
- Heating:Central
- Master:16x14
- Bedroom 2:14x12
- Bedroom 3:13x11
- Bedroom 4:13x12
- Dining Room:16x12
- Family Room:19x17
- Kitchen:11x11
- Office/Study:12x14
Architecture
- Bedrooms:4
- Bathrooms:3
- Year Built:1997
- Stories:1.5
- Style:Traditional
- Roof:Composition
- Foundation:Slab
- Parking:Two Car Garage
Property Features
- Neighborhood Amenities:Jogging Trails
- Water/Sewer:Water System
Tax and Financial Info
- Proposed Terms:Conventional, VA, Cash, Other
- Total Tax:6815.36
4 BD | 3 BA | 2,403 SqFt
© 2024 Lone Star Real Estate. All rights reserved. The data relating to real estate for sale on this web site comes in part from the Internet Data Exchange Program of Lone Star Real Estate. Information provided is for viewer's personal, non-commercial use and may not be used for any purpose other than to identify prospective properties the viewer may be interested in purchasing. Information provided is deemed reliable but not guaranteed. Listing Courtesy of Brandi Quinn with Phyllis Browning Company.


