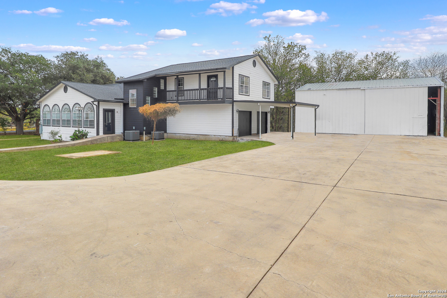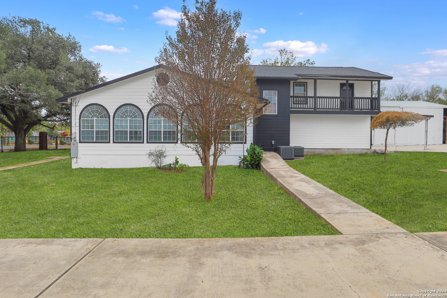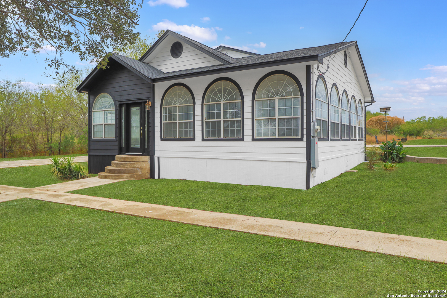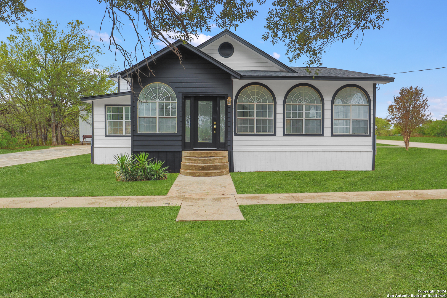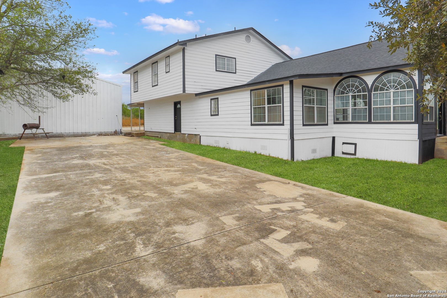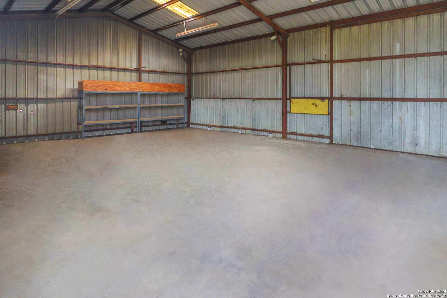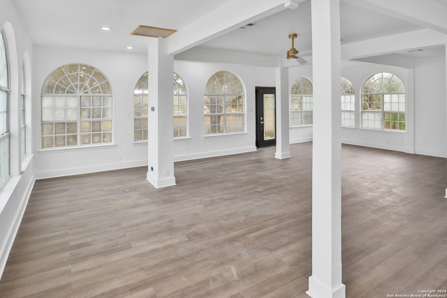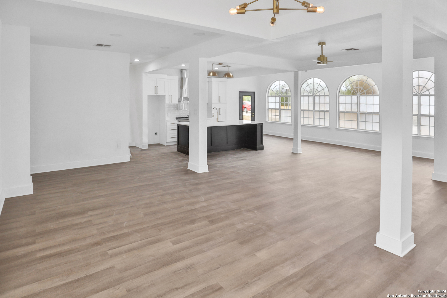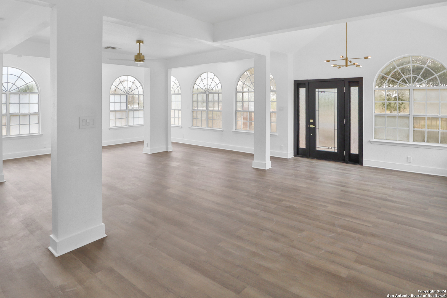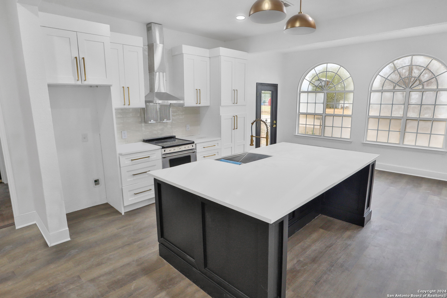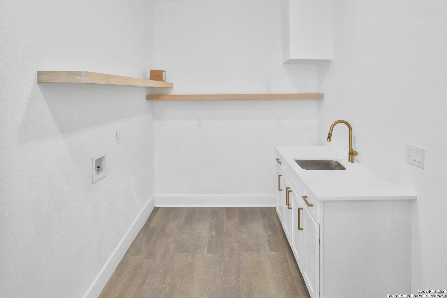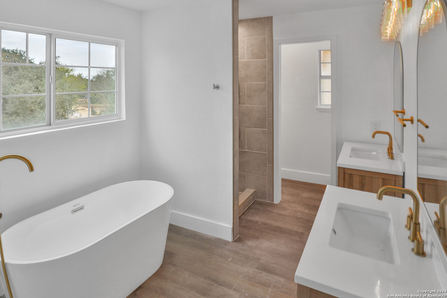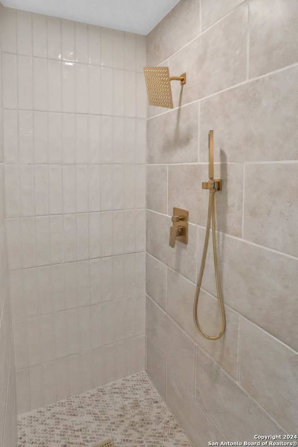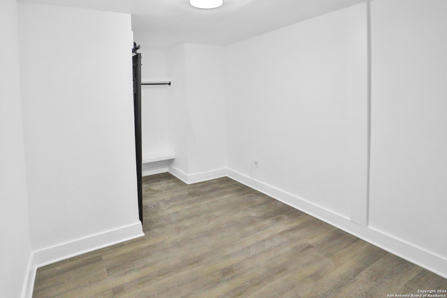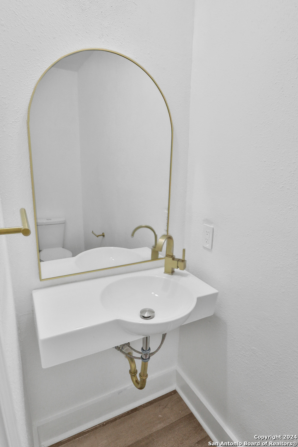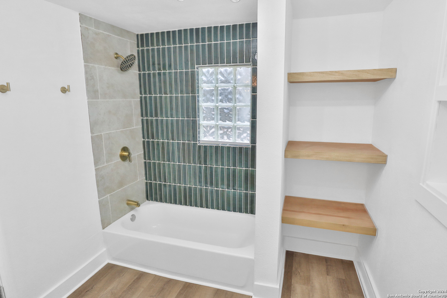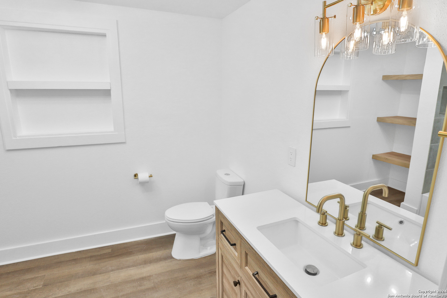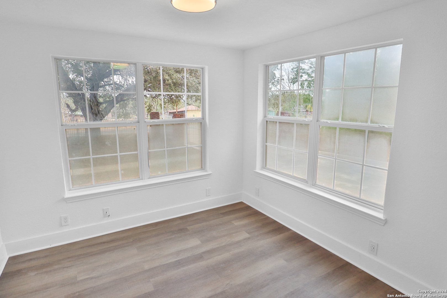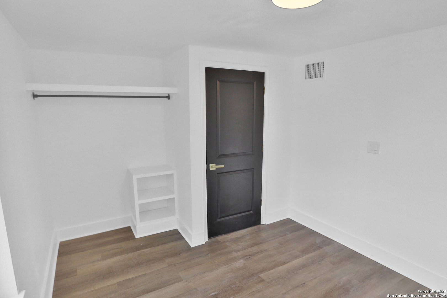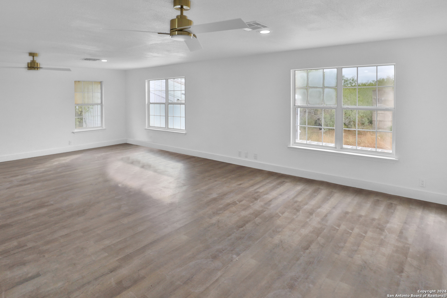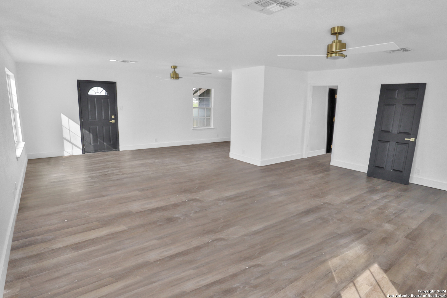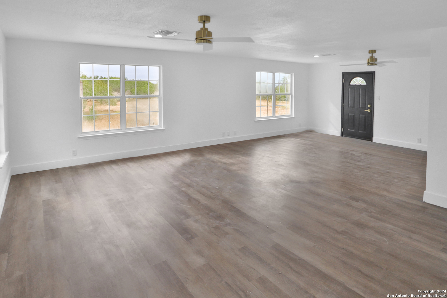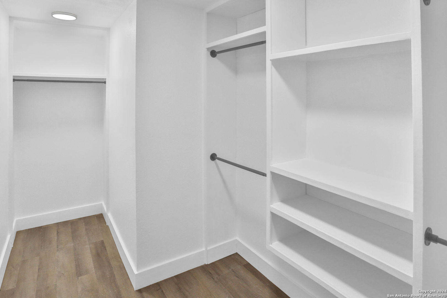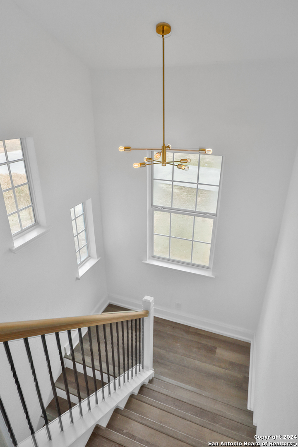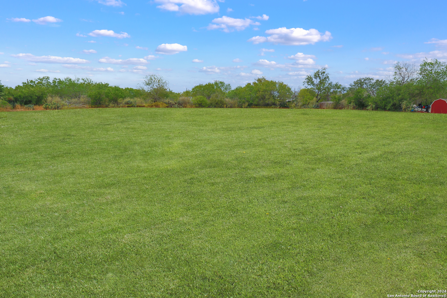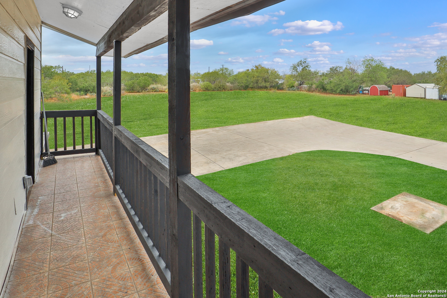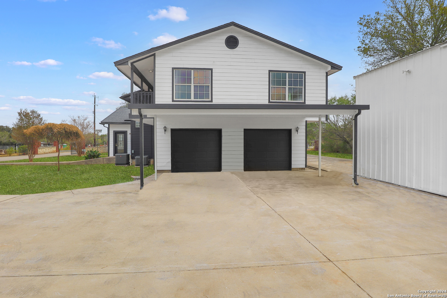Property Details
PLEASANTON RD
San Antonio, TX 78221
$545,000
3 BD | 3 BA |
Property Description
Welcome to, where modern Luxury and serene nature converge. Behold this impeccably renovated home that sits gracefully on 2 acres of scenic land, offering a tranquil retreat from the hustle and bustle of everyday life.Step inside to discover a 3-bedroom, 2.5-bath abode that seamlessly blends traditional charm with contemporary convenience. Your vehicles will find refuge in the 2-car garage, while a spacious shed provides ample storage for all your outdoor essentials. Embracing the ease of city water, this home boasts not one, but two paved driveway entrances, ensuring a warm welcome every time you arrive. Natural light dances through the arched windows, adorning the large living and dining space with a radiant glow, creating an inviting ambiance for family gatherings and memorable moments. The heart of the home, a custom-designed kitchen, beckons with a new island and brand-new appliances, promising a culinary haven for aspiring chefs to craft their masterpiece dishes. (Fridge not included) For peace of mind, revel in the knowledge that this haven has been graced with a new water heater, a new roof, and new HVAC units, offering a worry-free haven for a life of comfort and tranquility. Explore the endless possibilities that await in this idyllic residence. where dreams take root and families flourish in a nurturing community that cherishes the simple joys of life.
-
Type: Residential Property
-
Year Built: 2004
-
Cooling: One Central
-
Heating: Central
-
Lot Size: 2 Acres
Property Details
- Status:Available
- Type:Residential Property
- MLS #:1825259
- Year Built:2004
- Sq. Feet:2,588
Community Information
- Address:19007 PLEASANTON RD San Antonio, TX 78221
- County:Bexar
- City:San Antonio
- Subdivision:SOUTHSIDE RURAL SO
- Zip Code:78221
School Information
- School System:South Side I.S.D
- High School:Call District
- Middle School:Call District
- Elementary School:Call District
Features / Amenities
- Total Sq. Ft.:2,588
- Interior Features:Two Living Area
- Fireplace(s): Not Applicable
- Floor:Carpeting, Ceramic Tile, Laminate
- Inclusions:Ceiling Fans, Chandelier, Washer Connection, Dryer Connection, Disposal, Dishwasher, Smoke Alarm, Security System (Owned), Pre-Wired for Security, City Garbage service
- Master Bath Features:Tub/Shower Separate
- Cooling:One Central
- Heating Fuel:Electric
- Heating:Central
- Master:21x18
- Bedroom 2:14x14
- Bedroom 3:12x10
- Dining Room:12x10
- Kitchen:18x14
Architecture
- Bedrooms:3
- Bathrooms:3
- Year Built:2004
- Stories:2
- Style:Two Story
- Roof:Composition, Heavy Composition
- Foundation:Slab
- Parking:Four or More Car Garage, Detached
Property Features
- Neighborhood Amenities:Other - See Remarks
- Water/Sewer:City
Tax and Financial Info
- Proposed Terms:Conventional, FHA, VA, TX Vet, Cash, 100% Financing, Investors OK, USDA
- Total Tax:5500
3 BD | 3 BA | 2,588 SqFt
© 2024 Lone Star Real Estate. All rights reserved. The data relating to real estate for sale on this web site comes in part from the Internet Data Exchange Program of Lone Star Real Estate. Information provided is for viewer's personal, non-commercial use and may not be used for any purpose other than to identify prospective properties the viewer may be interested in purchasing. Information provided is deemed reliable but not guaranteed. Listing Courtesy of Kenneth Prosser with Luxury Homes.

