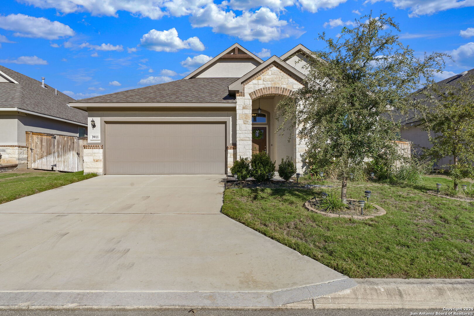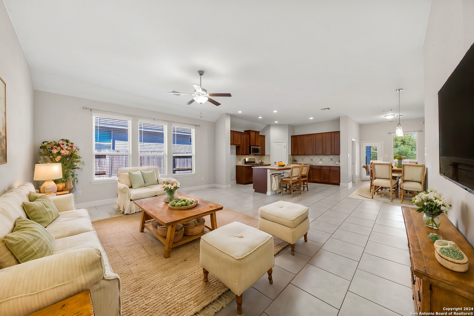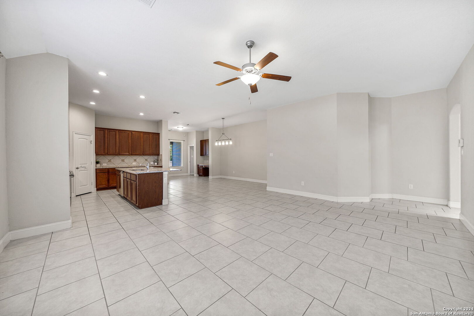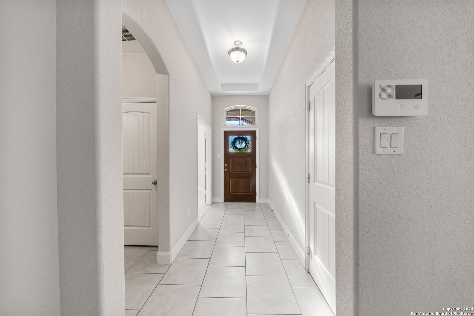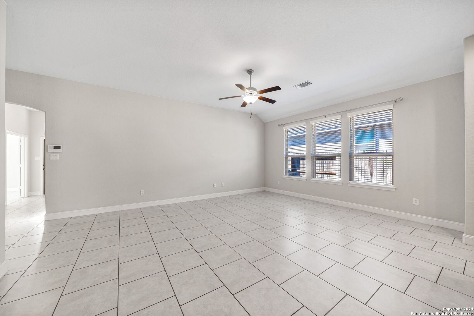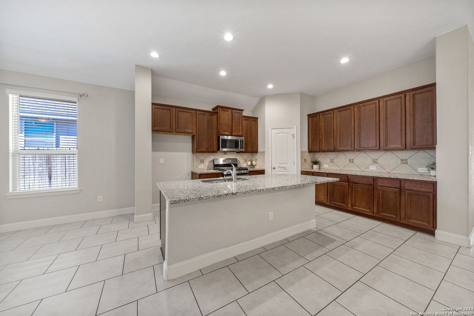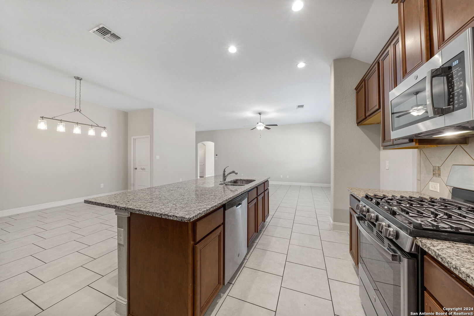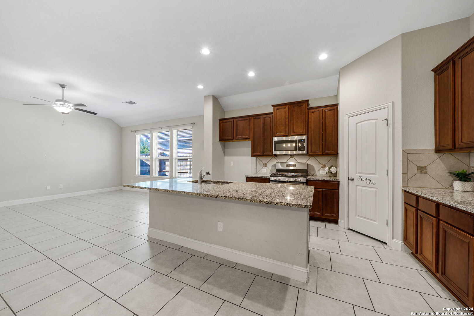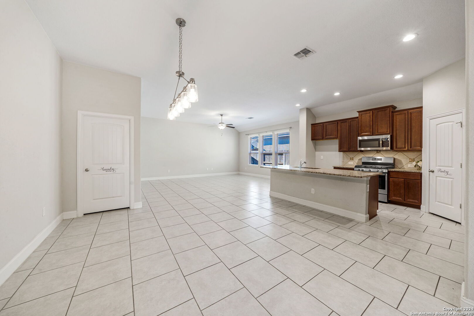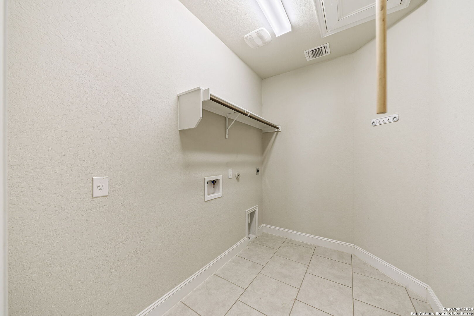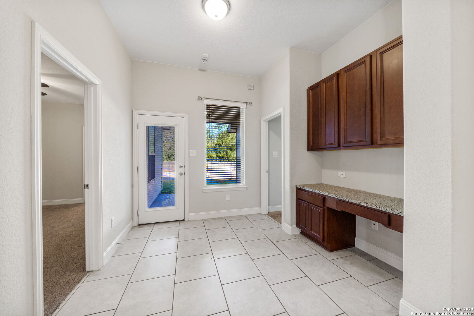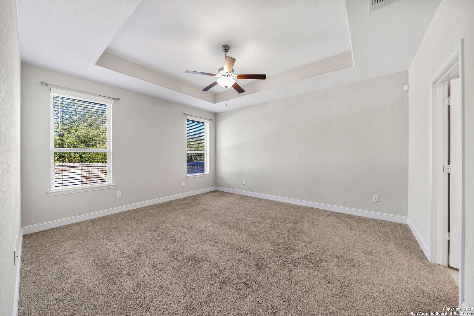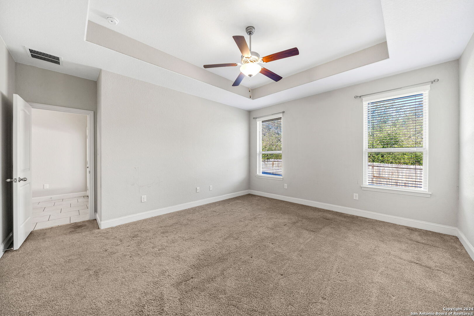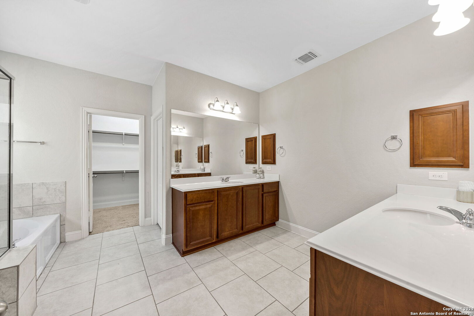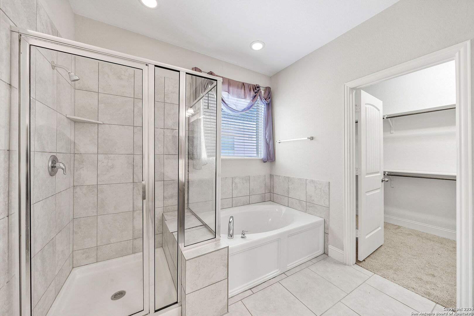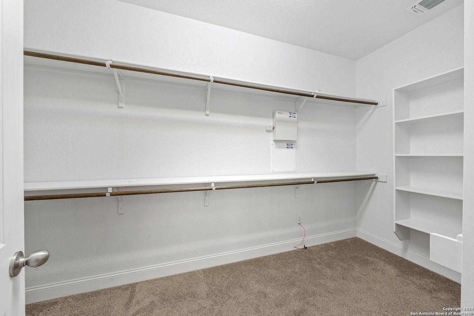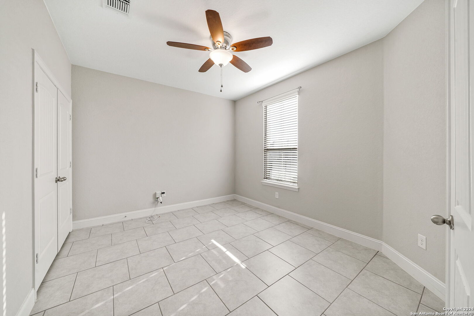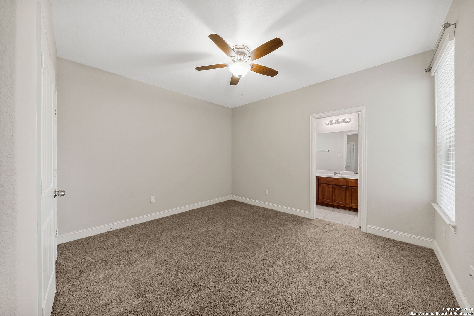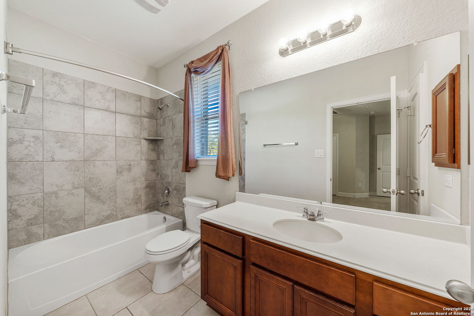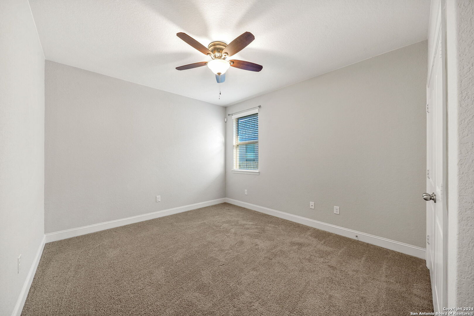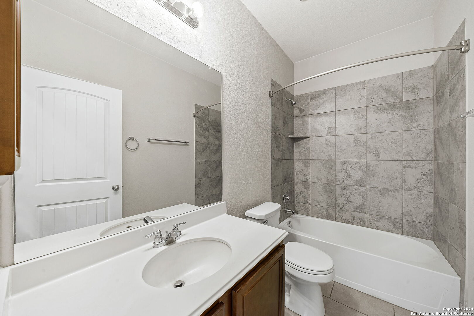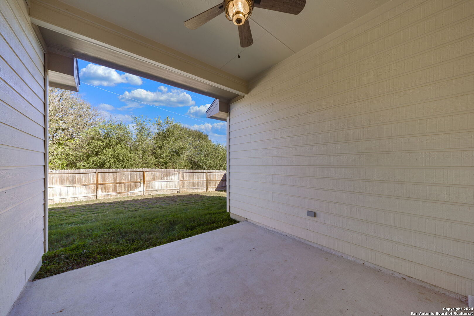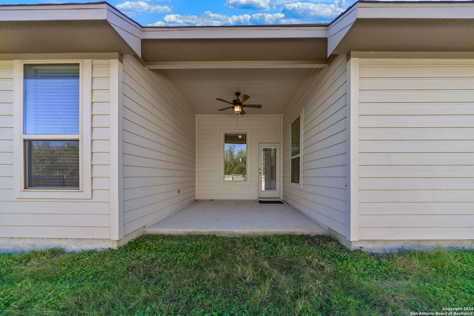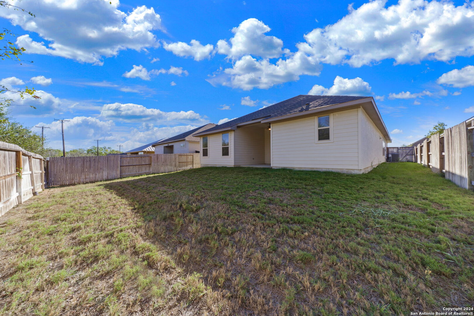Property Details
BRAZOS BEND
San Antonio, TX 78245
$399,000
4 BD | 3 BA |
Property Description
Welcome to the exclusive community of Briggs Ranch. Single story home that sits in a quiet gated community. Gently lived in 4 bedroom, 3 bath home that backs up to a wooded area. Study/ Flex bedroom at the front of the home perfect for at home work space. Open living room with tiled flooring and ceiling fan open to the bright kitchen with a large island, bar stool seating and plenty of counter space. Stainless steal appliances, granite counter tops and 42" cabinets. Separate dining area off to the side open up beautifully to the home which is perfect for holiday dining and entertaining. Spacious Owners retreat sits at the back of the home for privacy and has trey ceilings and tall windows for natural light. Bathroom with separate vanities, garden tub and shower. 3rd Bedroom has a full size bathroom for guests. Home features a nice pocket office. Tile flooring in living room, entry, kitchen and bathrooms. Back covered patio is perfect for grilling, relaxing and enjoyment especially with afternoon shade. Convenient location with easy access to Hwy 90 and 1604. Short drive to Lackland airforce base, shopping and dining.
-
Type: Residential Property
-
Year Built: 2019
-
Cooling: One Central
-
Heating: Central
-
Lot Size: 0.15 Acres
Property Details
- Status:Available
- Type:Residential Property
- MLS #:1825016
- Year Built:2019
- Sq. Feet:2,234
Community Information
- Address:3911 BRAZOS BEND San Antonio, TX 78245
- County:Bexar
- City:San Antonio
- Subdivision:BRIGGS RANCH
- Zip Code:78245
School Information
- School System:Medina Valley I.S.D.
- High School:Medina Valley
- Middle School:Loma Alta
- Elementary School:Ladera
Features / Amenities
- Total Sq. Ft.:2,234
- Interior Features:One Living Area, Liv/Din Combo, Eat-In Kitchen, Island Kitchen, Study/Library, Utility Room Inside, Open Floor Plan
- Fireplace(s): Not Applicable
- Floor:Carpeting, Ceramic Tile
- Inclusions:Ceiling Fans, Chandelier, Washer Connection, Dryer Connection, Microwave Oven, Stove/Range, Gas Cooking, Disposal, Dishwasher, Ice Maker Connection
- Master Bath Features:Tub/Shower Separate, Separate Vanity, Garden Tub
- Exterior Features:Covered Patio, Privacy Fence
- Cooling:One Central
- Heating Fuel:Natural Gas
- Heating:Central
- Master:16x14
- Bedroom 2:13x12
- Bedroom 3:13x12
- Bedroom 4:13x12
- Dining Room:15x10
- Kitchen:14x13
Architecture
- Bedrooms:4
- Bathrooms:3
- Year Built:2019
- Stories:1
- Style:One Story
- Roof:Heavy Composition
- Foundation:Slab
- Parking:Two Car Garage
Property Features
- Neighborhood Amenities:Controlled Access, Golf Course, Guarded Access
- Water/Sewer:Water System, Sewer System
Tax and Financial Info
- Proposed Terms:Conventional, FHA, VA, Cash
- Total Tax:3581.98
4 BD | 3 BA | 2,234 SqFt
© 2024 Lone Star Real Estate. All rights reserved. The data relating to real estate for sale on this web site comes in part from the Internet Data Exchange Program of Lone Star Real Estate. Information provided is for viewer's personal, non-commercial use and may not be used for any purpose other than to identify prospective properties the viewer may be interested in purchasing. Information provided is deemed reliable but not guaranteed. Listing Courtesy of Angela Rodriguez with Coldwell Banker D'Ann Harper.

