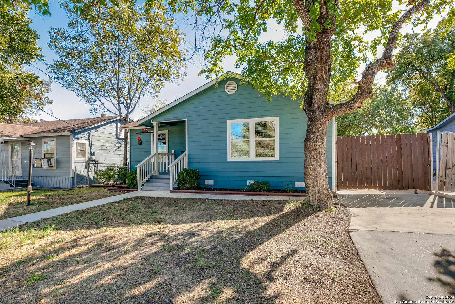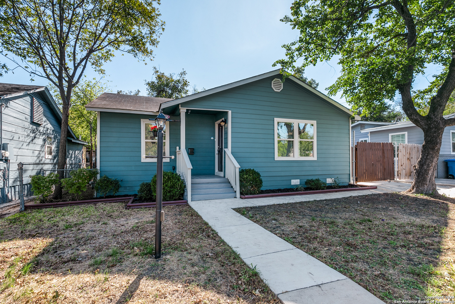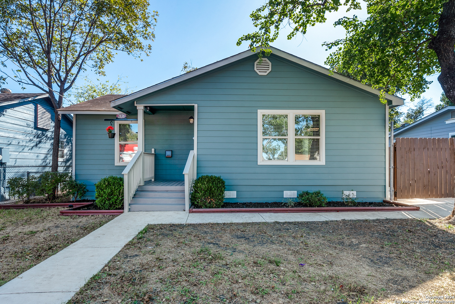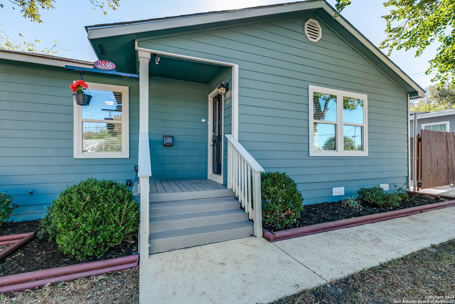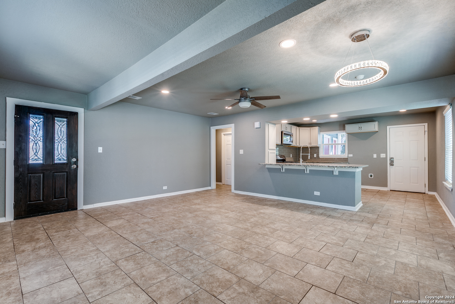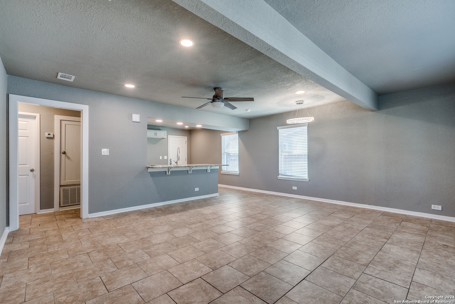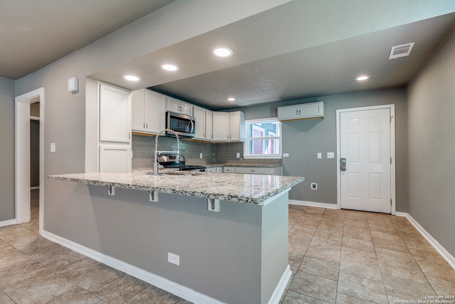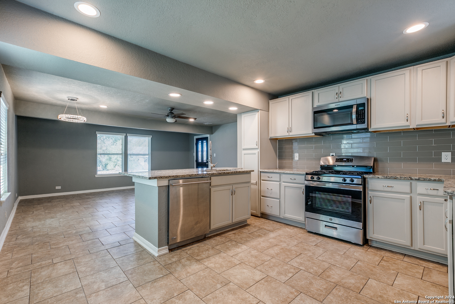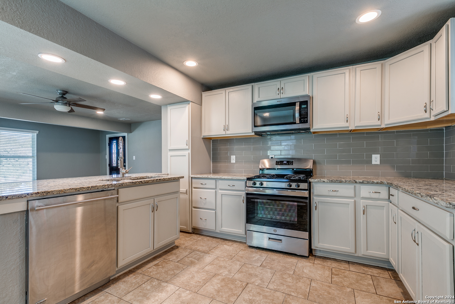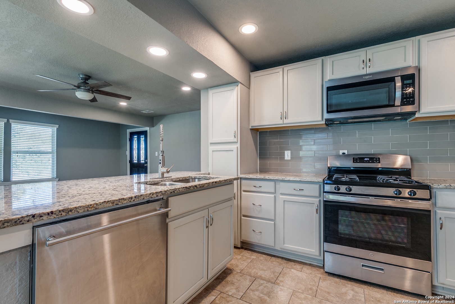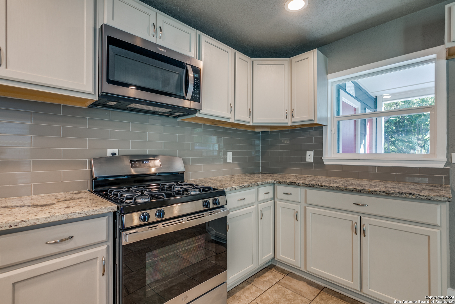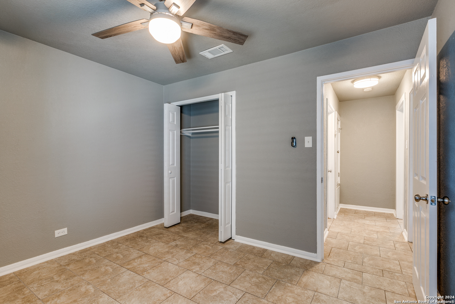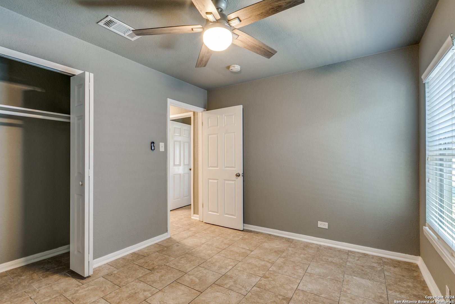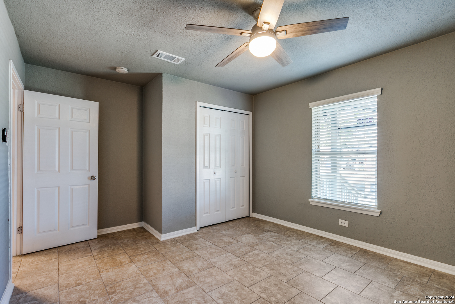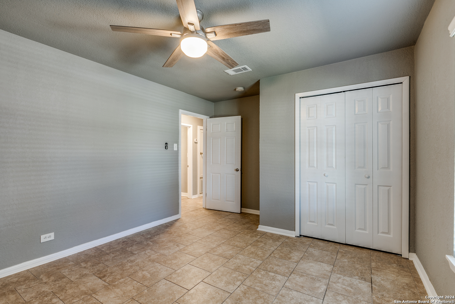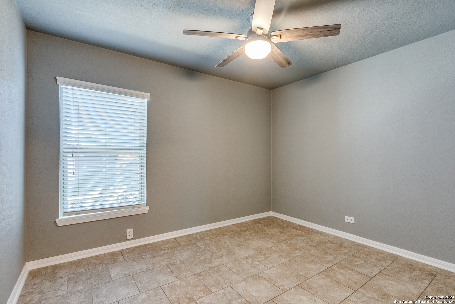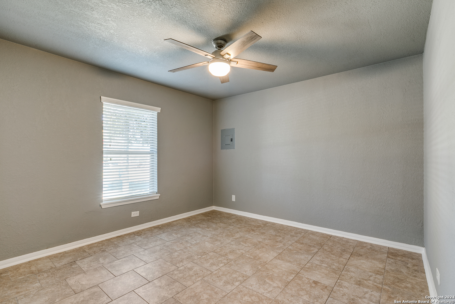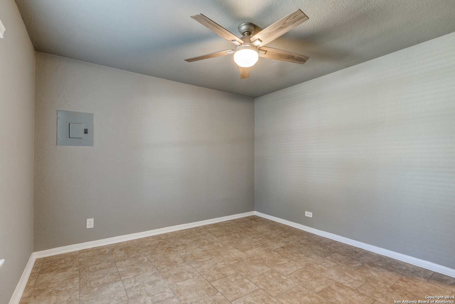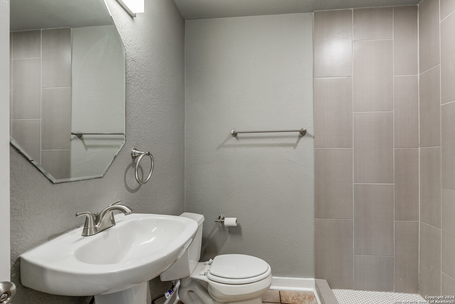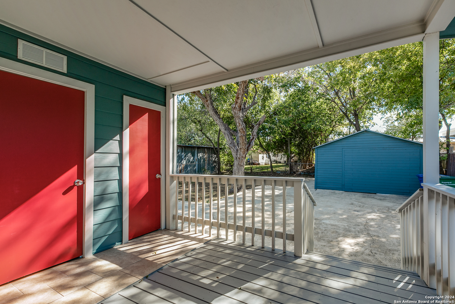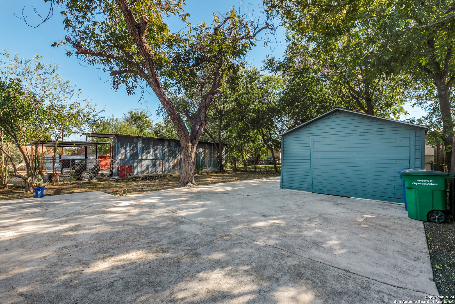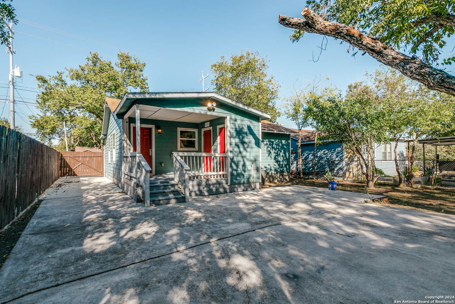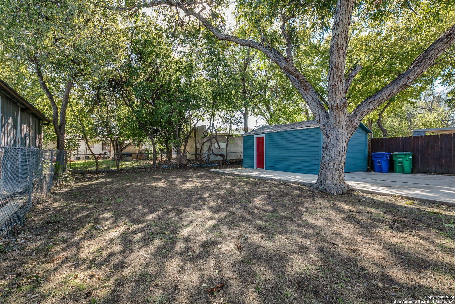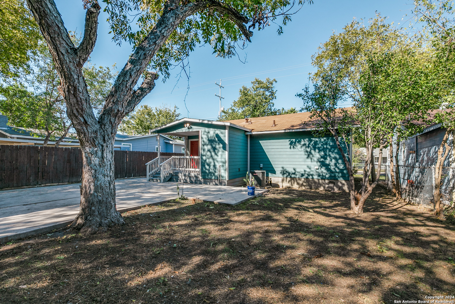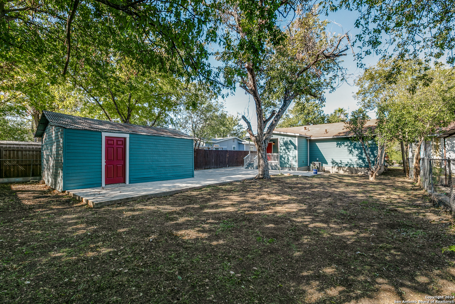Property Details
HOUSTON ST
San Antonio, TX 78202
$199,990
2 BD | 1 BA |
Property Description
A charming, remodeled, 2 bedroom, 1 bath home located in Jefferson Heights, walking distance to the AT&T Center and the Freeman Coliseum, short distance to downtown, Fort Sam/SAMMC, easy access to IH-35. A spacious kitchen with granite counter tops, all new cabinets, a beautiful modern backsplash, a sink with a high-end faucet, lots of counter space that opens to the eating area. New stainless-steel appliances, stove, microwave, and dishwasher. Dining and living rooms welcome the natural light, the modern lighting and fans throughout the house. A beautifully, completely remodeled bathroom with a big walk in shower. The house has all double pane vinyl windows to keep the utility bills low. The house sits on a big lot with a super cute front porch, and the brand new back porch overlooking the huge backyard. The big garage is used as storage now. Fresh paint inside and out, new HVAC system, new laundry room, new water heater, and much, much more...This home is ready for move in. Great investment opportunity in a fast growing area! Perfect starter home for a family or investor with rental/AirBnB potential. No HOA!
-
Type: Residential Property
-
Year Built: 1950
-
Cooling: One Central
-
Heating: Central
-
Lot Size: 0.14 Acres
Property Details
- Status:Available
- Type:Residential Property
- MLS #:1825241
- Year Built:1950
- Sq. Feet:945
Community Information
- Address:2836 HOUSTON ST San Antonio, TX 78202
- County:Bexar
- City:San Antonio
- Subdivision:JEFFERSON HEIGHTS
- Zip Code:78202
School Information
- School System:San Antonio I.S.D.
- High School:Call District
- Middle School:Call District
- Elementary School:Call District
Features / Amenities
- Total Sq. Ft.:945
- Interior Features:One Living Area, Eat-In Kitchen, Island Kitchen, Open Floor Plan, Laundry Main Level
- Fireplace(s): Not Applicable
- Floor:Ceramic Tile
- Inclusions:Ceiling Fans, Washer Connection, Dryer Connection, Microwave Oven, Stove/Range, Gas Cooking, Dishwasher, Electric Water Heater, Solid Counter Tops, City Garbage service
- Exterior Features:Patio Slab, Covered Patio, Chain Link Fence, Double Pane Windows
- Cooling:One Central
- Heating Fuel:Electric
- Heating:Central
- Master:10x9
- Bedroom 2:10x9
- Kitchen:14x10
Architecture
- Bedrooms:2
- Bathrooms:1
- Year Built:1950
- Stories:1
- Style:One Story, Traditional
- Roof:Composition
- Parking:One Car Garage, Detached
Property Features
- Neighborhood Amenities:Other - See Remarks
- Water/Sewer:Water System, Sewer System
Tax and Financial Info
- Proposed Terms:Conventional, FHA, VA, Cash
- Total Tax:4582.99
2 BD | 1 BA | 945 SqFt
© 2024 Lone Star Real Estate. All rights reserved. The data relating to real estate for sale on this web site comes in part from the Internet Data Exchange Program of Lone Star Real Estate. Information provided is for viewer's personal, non-commercial use and may not be used for any purpose other than to identify prospective properties the viewer may be interested in purchasing. Information provided is deemed reliable but not guaranteed. Listing Courtesy of Brenda Zambrano with One2Three Realty.

