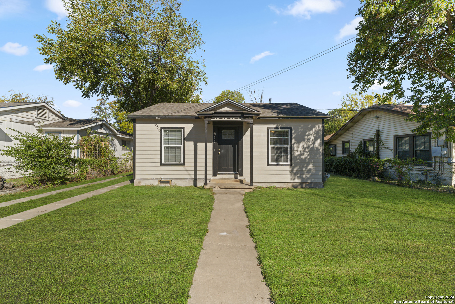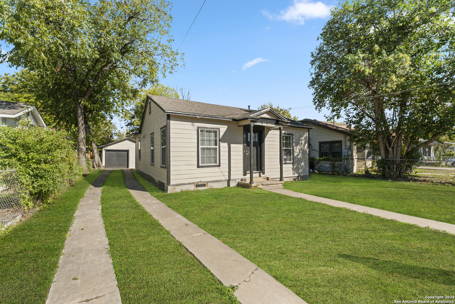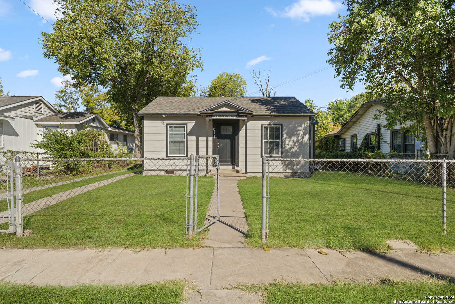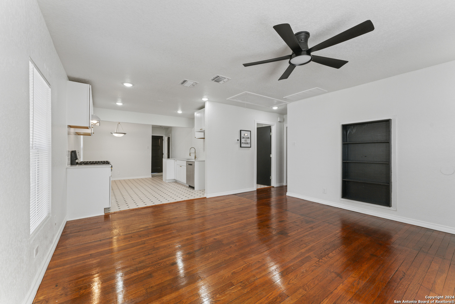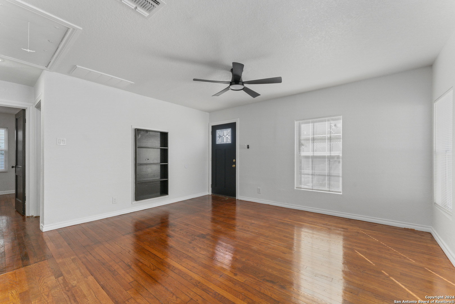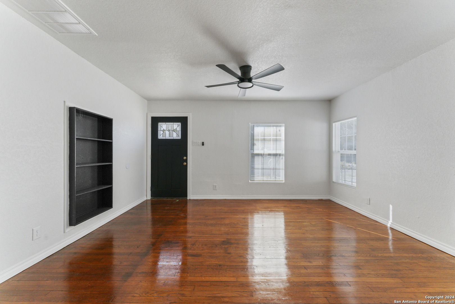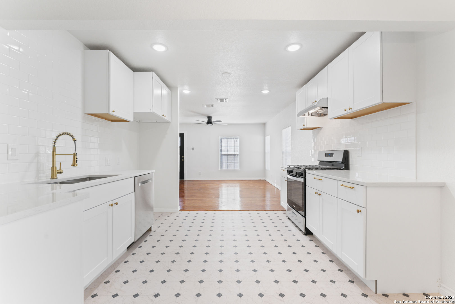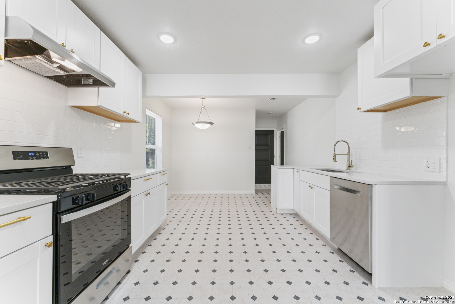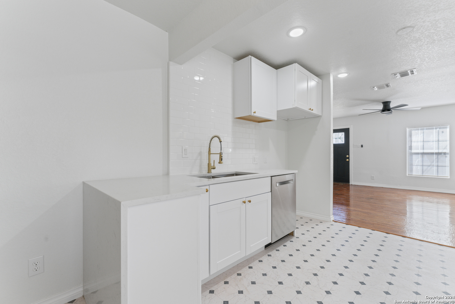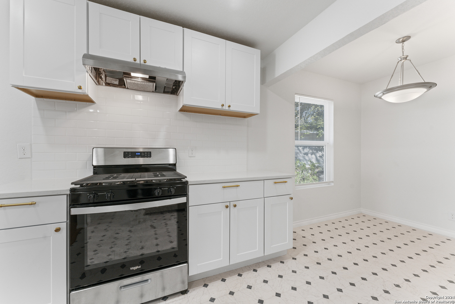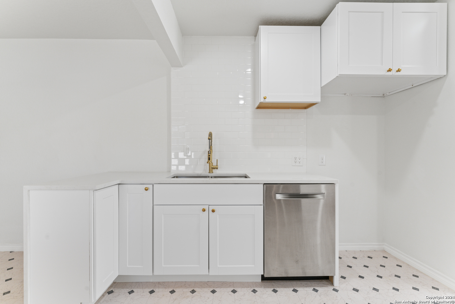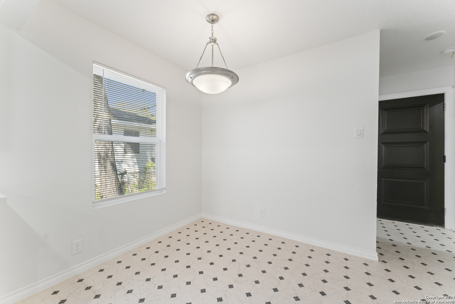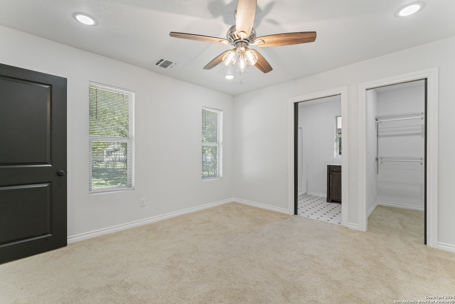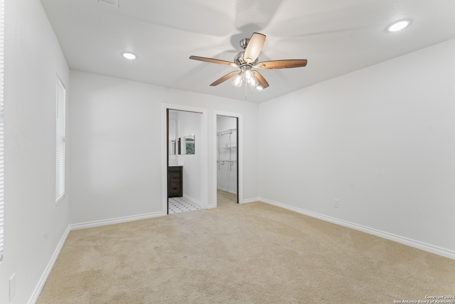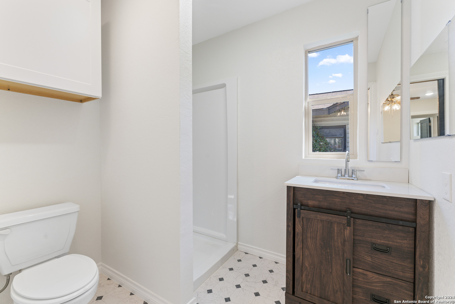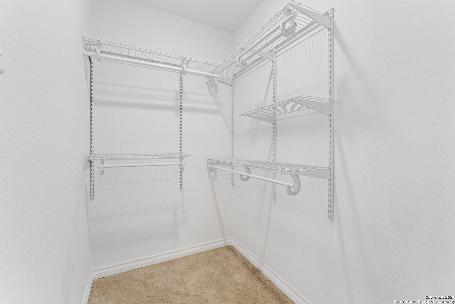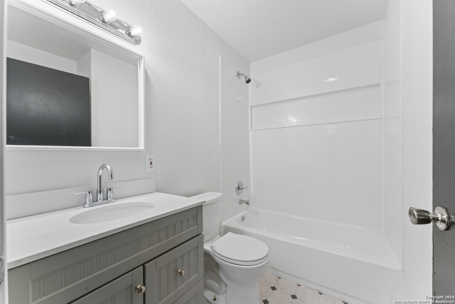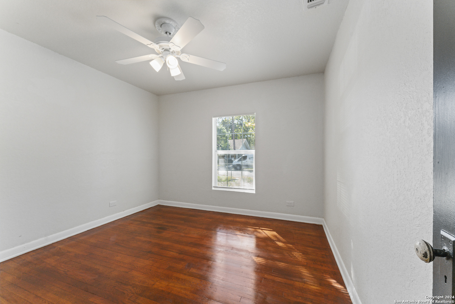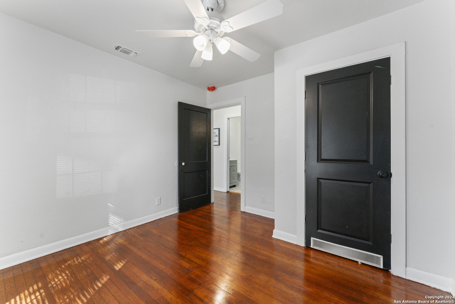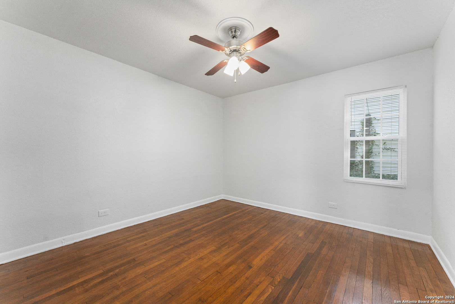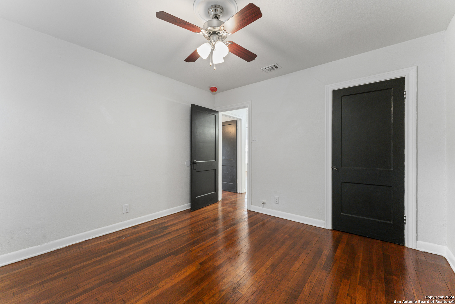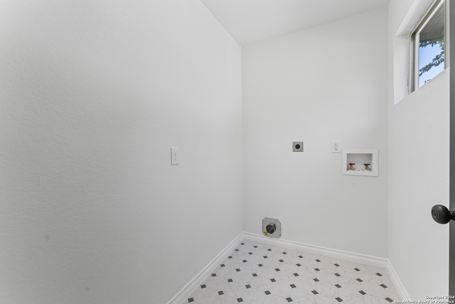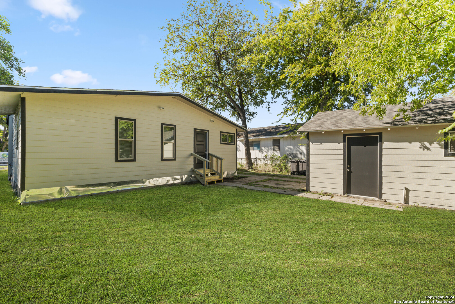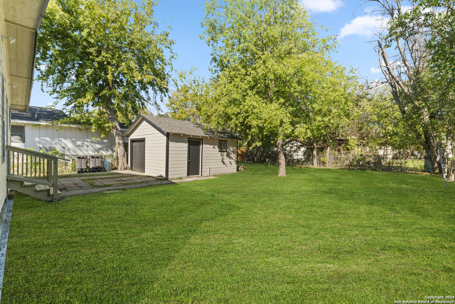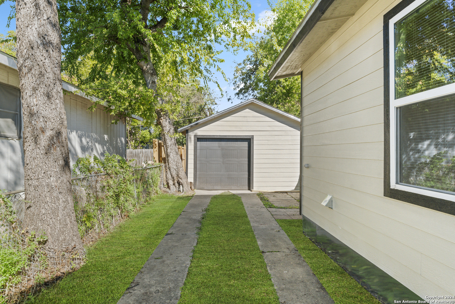Property Details
KIRK PL
San Antonio, TX 78225
$220,000
3 BD | 2 BA |
Property Description
Gorgeous remodeled 3 bed, 2 bath home in convenient location. This is not your typical remodel, the owner did not cut any corners on this beauty! The original polished hardwood floors remain giving it charm with new flooring in the other rooms. The foundation was leveled and features a new central HVAC, new 30 year roof, new plumbing throughout, new electrical, new windows, new blown in insulation and much more. Open kitchen with all new appliances which transitions easily to the open concept living area. Large and spacious fenced backyard has a 1 car garage and workshop with plumbing. Walk in Laundry room with hookups inside adjacent the primary bedroom which also has a walk in closet. The other bedrooms are spacious with the second restroom conveniently located.
-
Type: Residential Property
-
Year Built: 1943
-
Cooling: One Central
-
Heating: Central
-
Lot Size: 0.16 Acres
Property Details
- Status:Available
- Type:Residential Property
- MLS #:1825147
- Year Built:1943
- Sq. Feet:1,028
Community Information
- Address:611 KIRK PL San Antonio, TX 78225
- County:Bexar
- City:San Antonio
- Subdivision:PALM HEIGHTS
- Zip Code:78225
School Information
- School System:San Antonio I.S.D.
- High School:Burbank
- Middle School:Lowell
- Elementary School:Collins Garden
Features / Amenities
- Total Sq. Ft.:1,028
- Interior Features:One Living Area, Liv/Din Combo, Eat-In Kitchen, Utility Room Inside, Utility Area in Garage, Open Floor Plan, Cable TV Available, High Speed Internet, Laundry Main Level, Walk in Closets
- Fireplace(s): Not Applicable
- Floor:Carpeting, Wood, Laminate
- Inclusions:Ceiling Fans, Washer Connection, Dryer Connection, Stove/Range, Disposal, Dishwasher, Gas Water Heater, City Garbage service
- Master Bath Features:Shower Only, Single Vanity
- Exterior Features:Chain Link Fence, Storage Building/Shed, Mature Trees, Workshop
- Cooling:One Central
- Heating Fuel:Natural Gas
- Heating:Central
- Master:12x12
- Bedroom 2:11x11
- Bedroom 3:11x11
- Kitchen:15x12
Architecture
- Bedrooms:3
- Bathrooms:2
- Year Built:1943
- Stories:1
- Style:One Story, Historic/Older
- Roof:Composition
- Parking:One Car Garage
Property Features
- Neighborhood Amenities:None
- Water/Sewer:Water System, Sewer System
Tax and Financial Info
- Proposed Terms:Conventional, FHA, VA, Cash
- Total Tax:3723
3 BD | 2 BA | 1,028 SqFt
© 2024 Lone Star Real Estate. All rights reserved. The data relating to real estate for sale on this web site comes in part from the Internet Data Exchange Program of Lone Star Real Estate. Information provided is for viewer's personal, non-commercial use and may not be used for any purpose other than to identify prospective properties the viewer may be interested in purchasing. Information provided is deemed reliable but not guaranteed. Listing Courtesy of Melissa Pollock with BHHS Don Johnson, REALTORS.

