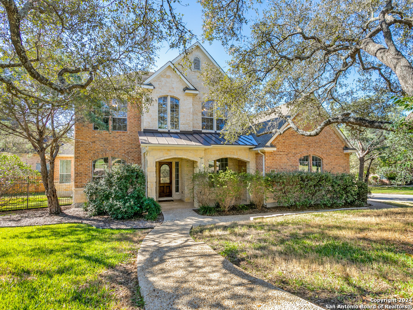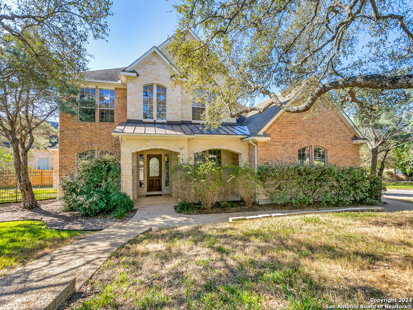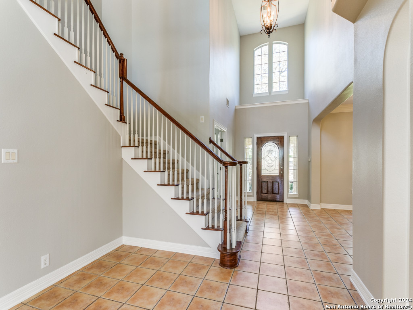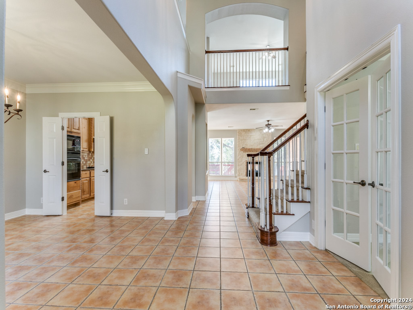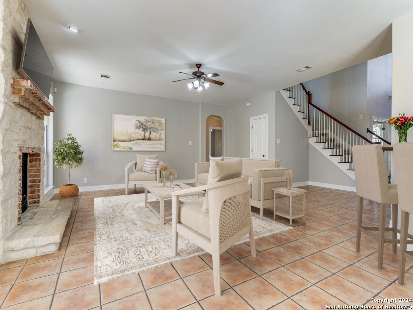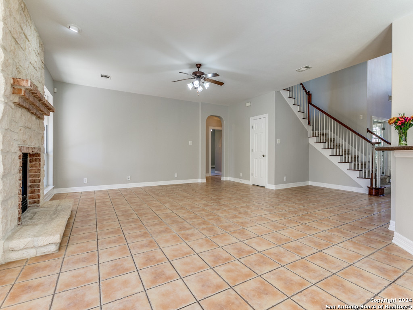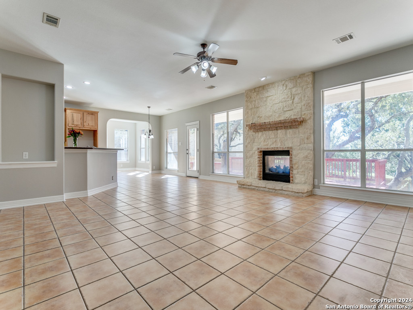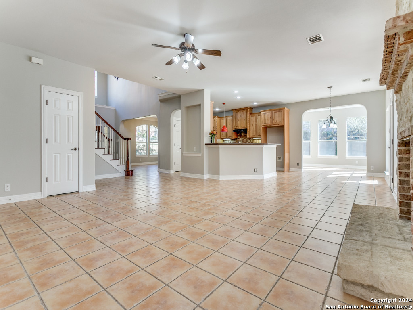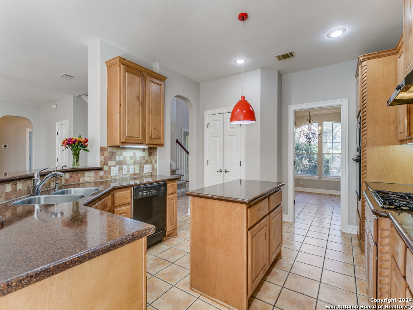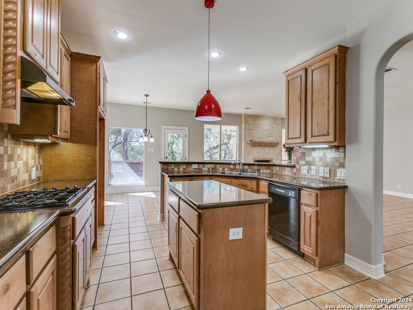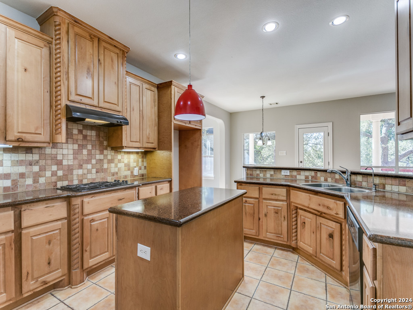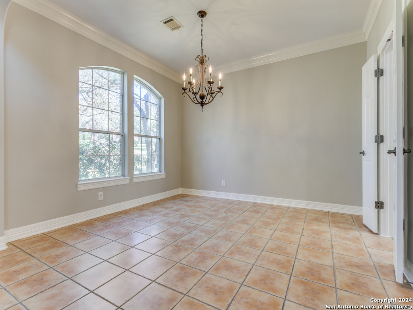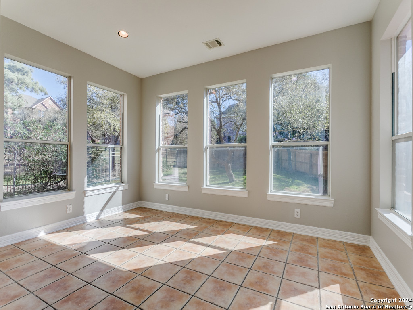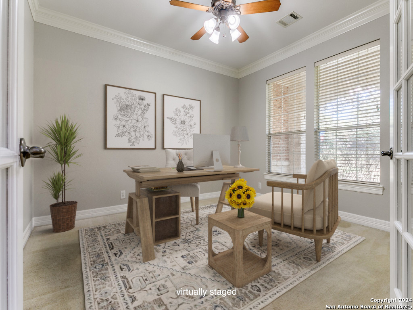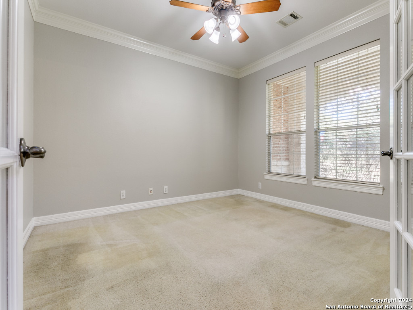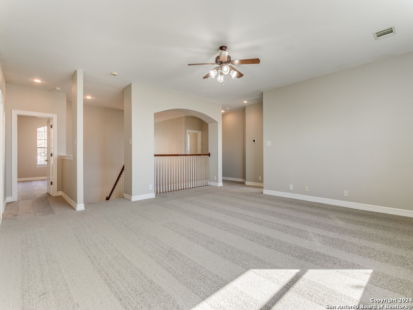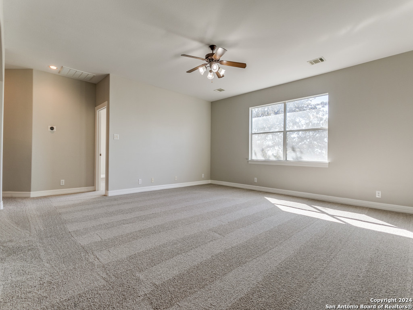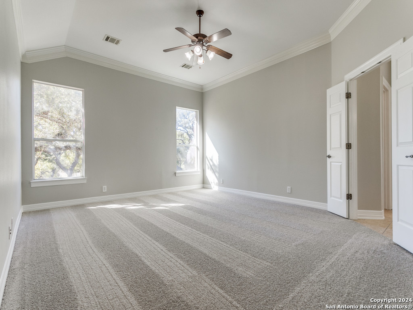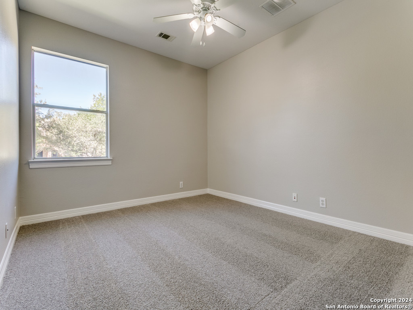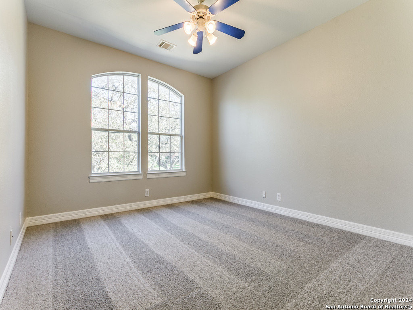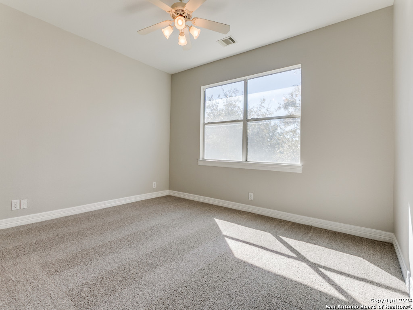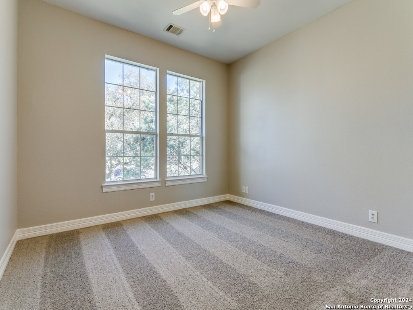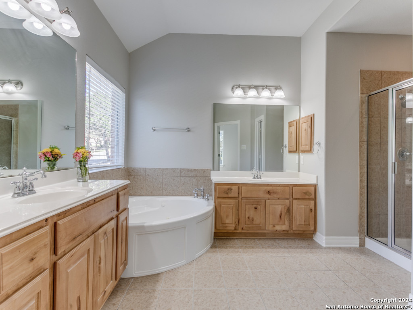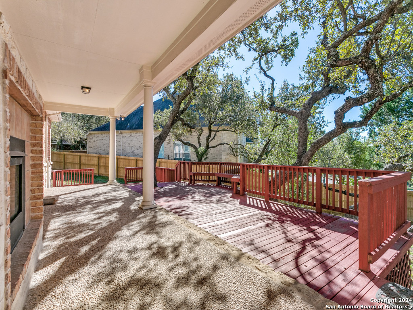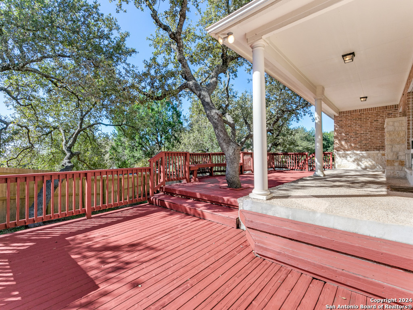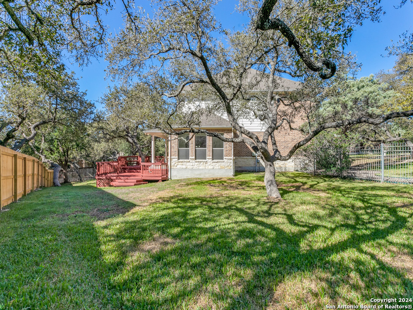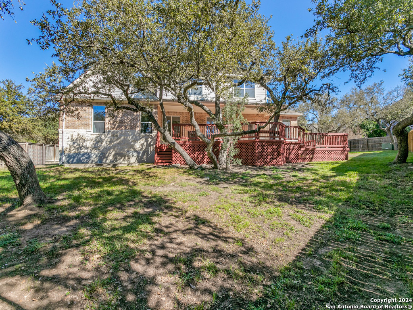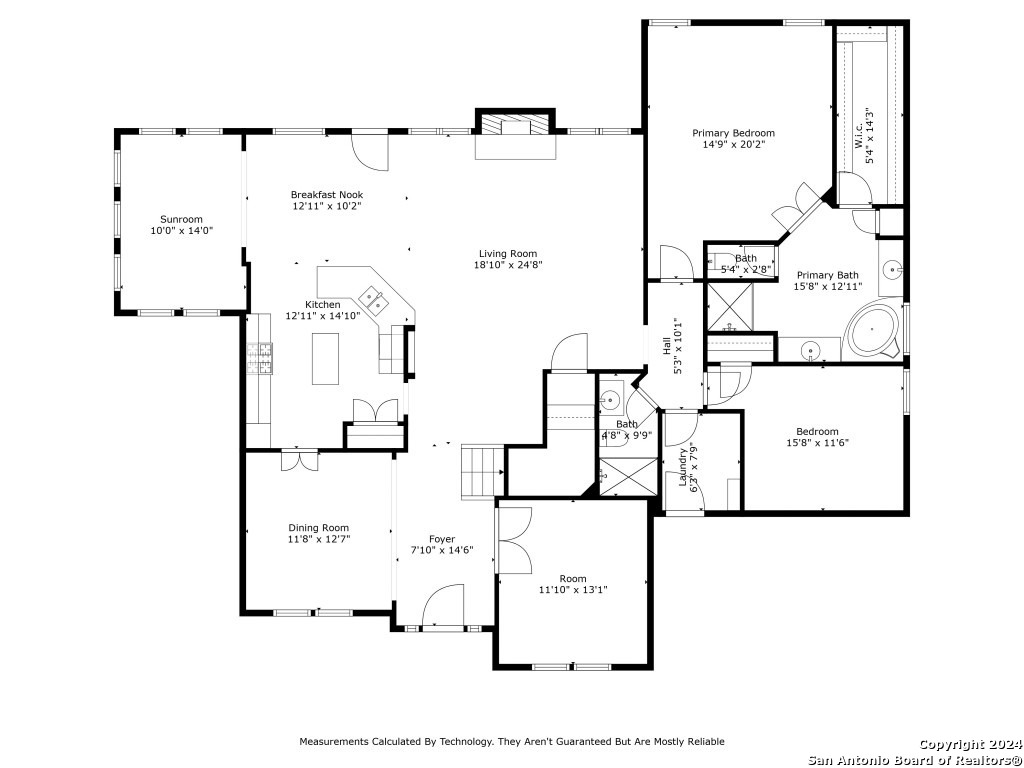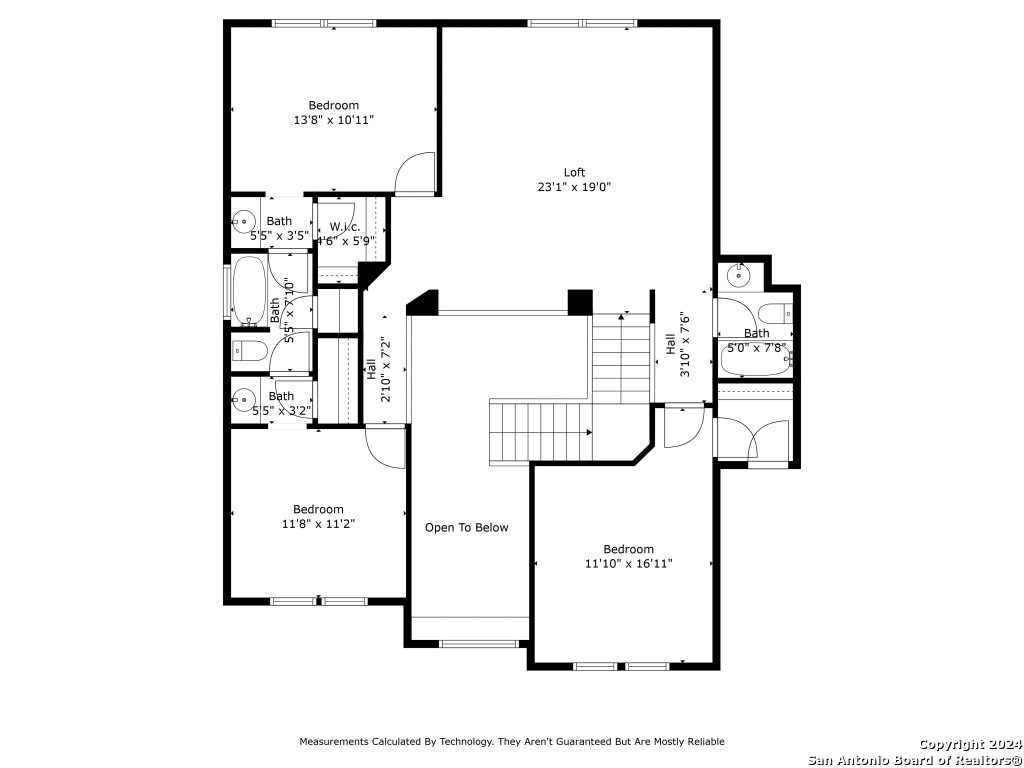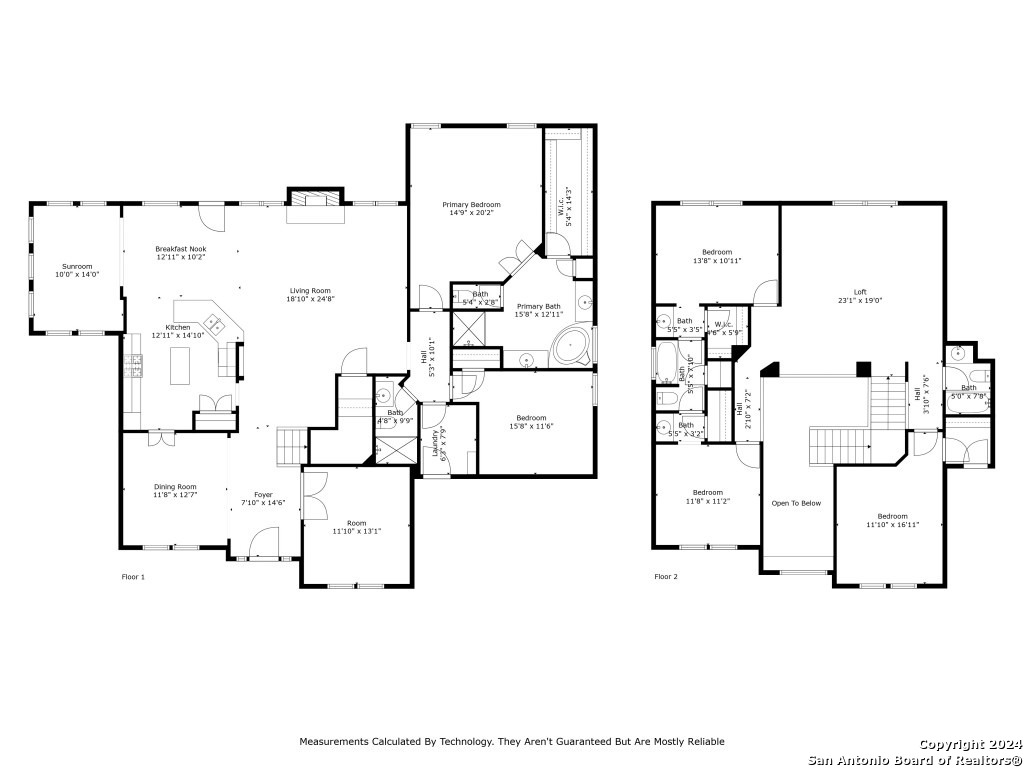Property Details
Cactus Rdg
San Antonio, TX 78258
$569,000
5 BD |
Property Description
Nestled on an oversized corner lot, this stunning five-bedroom, four-bathroom home features a classic exterior, built with a striking combination of limestone and brick on all four sides. The main floor features an inviting office with French doors, separate dining room, a spacious primary suite and secondary bedroom and full guest bathroom. The breakfast room extends into a bright sunroom, filling the space with natural light. You're going to spend many evenings relaxing on the deck and covered patio - especially with the dual sided fireplace. Located within prestigious NEISD, close to 281/1604, the San Antonio Airport, and within easy reach of popular shopping and dining destinations, this home is in a prime location for a variety of conveniences. Schedule your opportunity to see this house today.
-
Type: Residential Property
-
Year Built: 2004
-
Cooling: Two Central
-
Heating: Central
-
Lot Size: 0.40 Acres
Property Details
- Status:Contract Pending
- Type:Residential Property
- MLS #:1800654
- Year Built:2004
- Sq. Feet:3,576
Community Information
- Address:20919 Cactus Rdg San Antonio, TX 78258
- County:Bexar
- City:San Antonio
- Subdivision:VIL CACTUS BLFFS/BIG SPG
- Zip Code:78258
School Information
- School System:North East I.S.D
- High School:Ronald Reagan
- Middle School:Barbara Bush
- Elementary School:Canyon Ridge Elem
Features / Amenities
- Total Sq. Ft.:3,576
- Interior Features:Separate Dining Room, Two Eating Areas, Island Kitchen, Breakfast Bar, Study/Library, Utility Room Inside, Secondary Bedroom Down, High Ceilings, Open Floor Plan, Laundry Main Level, Laundry Room, Walk in Closets, Attic - Partially Floored
- Fireplace(s): Living Room
- Floor:Carpeting, Ceramic Tile
- Inclusions:Ceiling Fans, Chandelier, Washer Connection, Dryer Connection, Gas Cooking, Dishwasher
- Exterior Features:Covered Patio, Deck/Balcony, Privacy Fence, Wrought Iron Fence, Double Pane Windows, Mature Trees
- Cooling:Two Central
- Heating:Central
- Master:19x14
- Bedroom 2:11x10
- Bedroom 3:13x12
- Bedroom 4:11x10
- Family Room:19x17
- Kitchen:14x11
Architecture
- Bedrooms:5
- Year Built:2004
- Stories:2
- Style:Two Story, Traditional
- Roof:Composition
- Foundation:Slab
- Parking:Two Car Garage
Property Features
- Neighborhood Amenities:Controlled Access, Pool, Tennis, Park/Playground, Sports Court, Guarded Access
- Water/Sewer:Sewer System, City
Tax and Financial Info
- Proposed Terms:Conventional, VA, Cash
- Total Tax:14627.48
5 BD | 3,576 SqFt
© 2024 Lone Star Real Estate. All rights reserved. The data relating to real estate for sale on this web site comes in part from the Internet Data Exchange Program of Lone Star Real Estate. Information provided is for viewer's personal, non-commercial use and may not be used for any purpose other than to identify prospective properties the viewer may be interested in purchasing. Information provided is deemed reliable but not guaranteed. Listing Courtesy of Kristin Bengoechea with Keller Williams Legacy.

