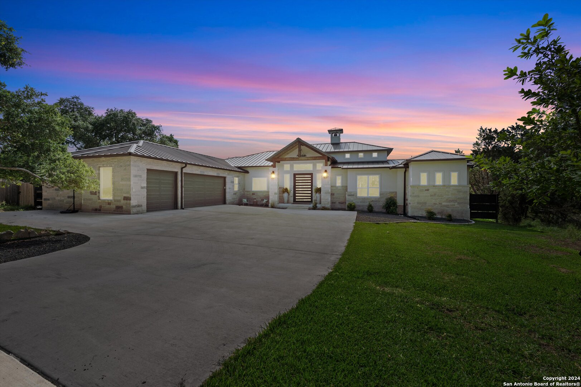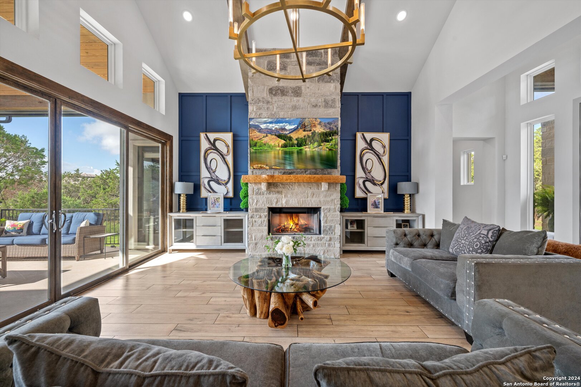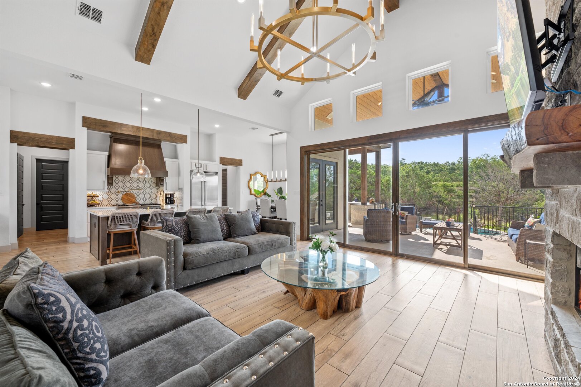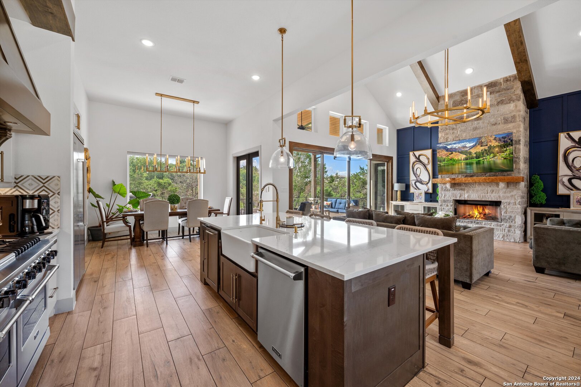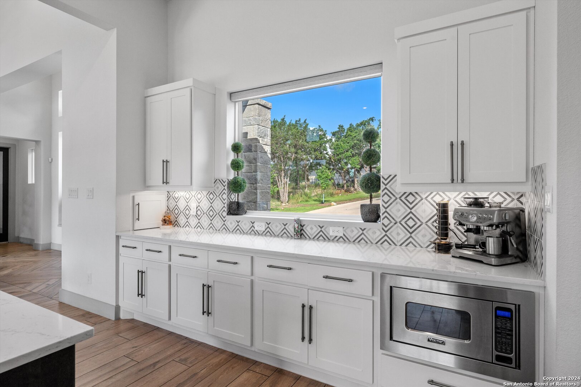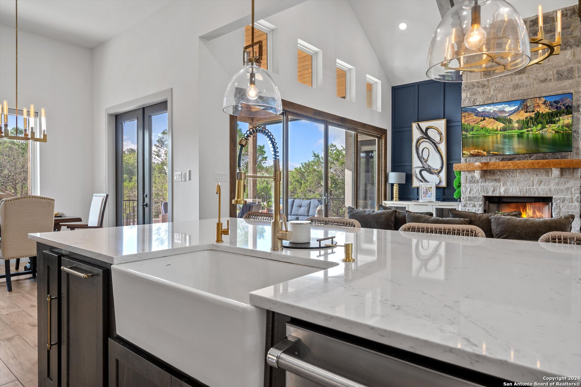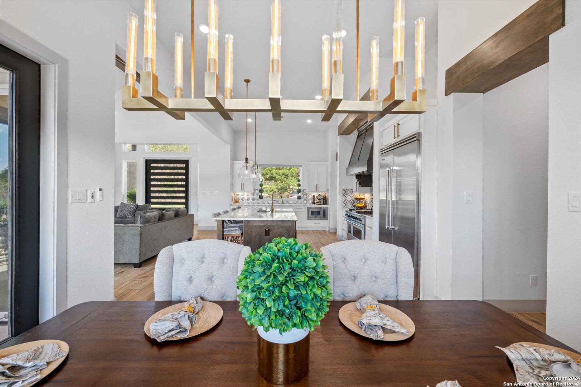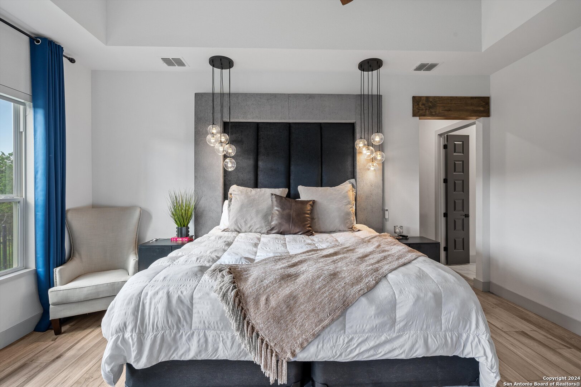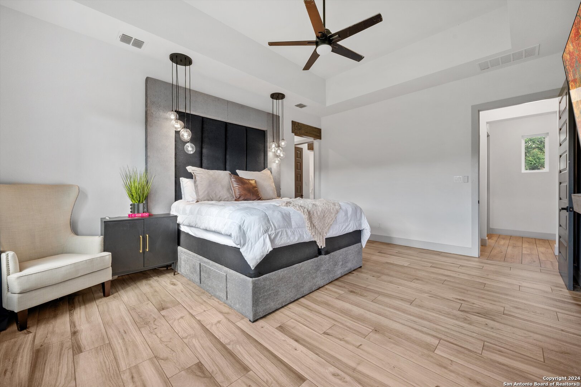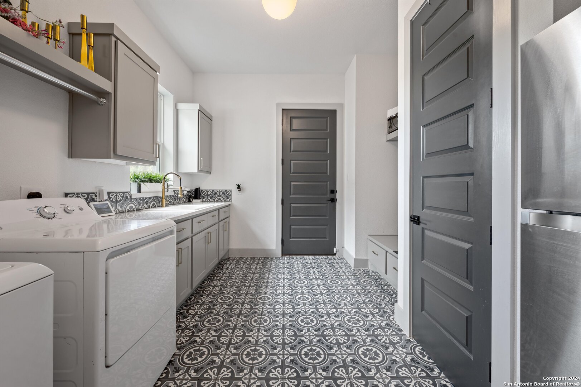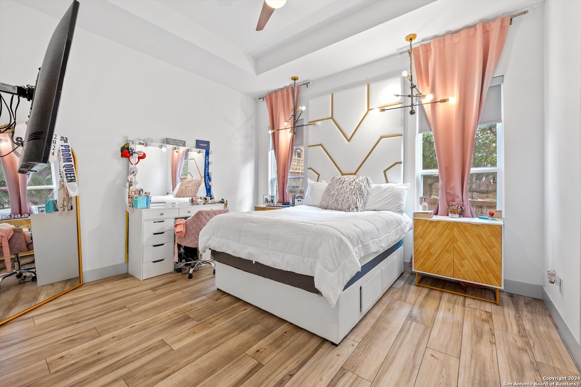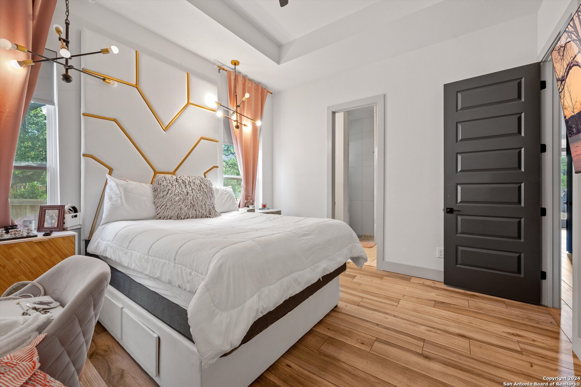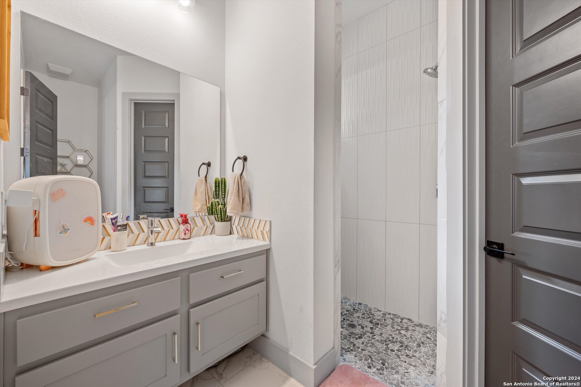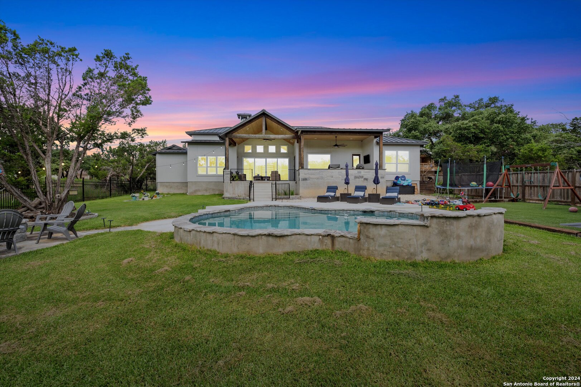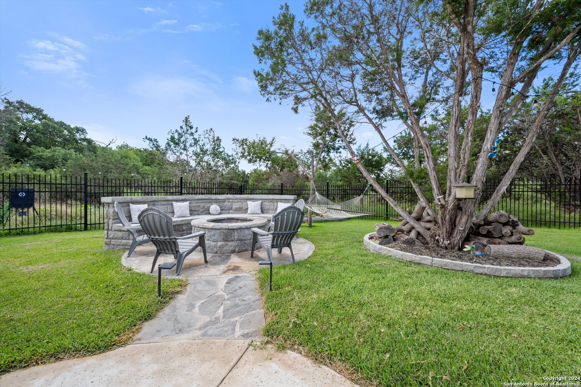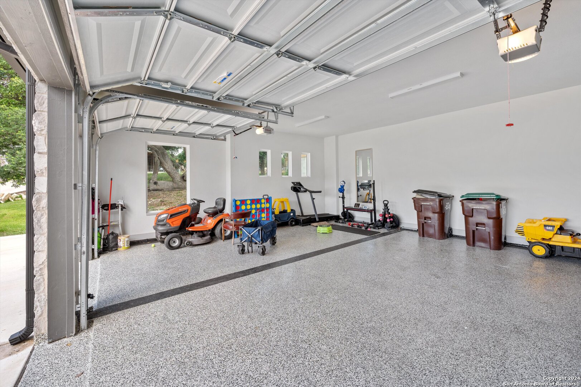Property Details
HARMONY HLS
San Antonio, TX 78260
$985,000
4 BD | 4 BA |
Property Description
Welcome to 26818 Harmony Hills, a stunning 4-bedroom, 3.5-bathroom home spanning 3023 sq ft on a generous .65-acre lot in Timberwood Park. One bedroom is thoughtfully designed as a dedicated study with French doors and a closet. The home features a sleek matte black metal roof, seamless gutters, and a sophisticated stucco/stone exterior. Inside, you'll find tile flooring throughout, oversized hardwood baseboards, and a grand custom 6x10 front metal door. The gourmet kitchen is equipped with high-end Viking appliances and adorned with Restoration Hardware light fixtures. Enjoy the backyard oasis complete with an outdoor kitchen, a pool crafted by Texas Pools and Patios, and a custom sprinkler system. Additional amenities include a spacious three-car garage with Polyurea flooring, a low voltage smart closet, and power window blinds. Located in Timberwood Park, this home offers access to a 30-acre private park featuring a 7-acre lake with a catch and release program, a 6-hole golf course, tennis and basketball courts, a volleyball court, a junior Olympic swimming pool, a kiddie splash pad, walking trails, and a pavilion and clubhouse. Experience the perfect blend of luxury and community in this meticulously crafted home. Schedule your showing today!
-
Type: Residential Property
-
Year Built: 2021
-
Cooling: One Central
-
Heating: Central
-
Lot Size: 0.65 Acres
Property Details
- Status:Back on Market
- Type:Residential Property
- MLS #:1788629
- Year Built:2021
- Sq. Feet:3,023
Community Information
- Address:26818 HARMONY HLS San Antonio, TX 78260
- County:Bexar
- City:San Antonio
- Subdivision:TIMBERWOOD PARK
- Zip Code:78260
School Information
- School System:Comal
- High School:Pieper
- Middle School:Pieper Ranch
- Elementary School:Timberwood Park
Features / Amenities
- Total Sq. Ft.:3,023
- Interior Features:One Living Area, Separate Dining Room, Eat-In Kitchen, Island Kitchen, Walk-In Pantry, Utility Room Inside, High Ceilings, Open Floor Plan, Cable TV Available, High Speed Internet, Laundry Room, Walk in Closets
- Fireplace(s): Two, Living Room, Primary Bedroom, Glass/Enclosed Screen
- Floor:Ceramic Tile, Wood
- Inclusions:Ceiling Fans, Washer Connection, Dryer Connection, Stove/Range, Gas Cooking, Disposal, Dishwasher, Water Softener (owned), Pre-Wired for Security, Gas Water Heater, Plumb for Water Softener, Double Ovens
- Master Bath Features:Tub/Shower Separate, Separate Vanity, Double Vanity, Garden Tub
- Exterior Features:Covered Patio, Mature Trees, Outdoor Kitchen
- Cooling:One Central
- Heating Fuel:Natural Gas
- Heating:Central
- Master:16x16
- Bedroom 2:13x13
- Bedroom 3:13x13
- Bedroom 4:11x12
- Dining Room:12x8
- Family Room:15x15
- Kitchen:15x10
Architecture
- Bedrooms:4
- Bathrooms:4
- Year Built:2021
- Stories:1
- Style:Contemporary, Texas Hill Country
- Roof:Metal
- Foundation:Slab
- Parking:Three Car Garage
Property Features
- Neighborhood Amenities:None
- Water/Sewer:Aerobic Septic
Tax and Financial Info
- Proposed Terms:Conventional, VA, Cash
- Total Tax:14486.16
4 BD | 4 BA | 3,023 SqFt
© 2024 Lone Star Real Estate. All rights reserved. The data relating to real estate for sale on this web site comes in part from the Internet Data Exchange Program of Lone Star Real Estate. Information provided is for viewer's personal, non-commercial use and may not be used for any purpose other than to identify prospective properties the viewer may be interested in purchasing. Information provided is deemed reliable but not guaranteed. Listing Courtesy of Brittany Patino with Texas Ally Real Estate Group.

