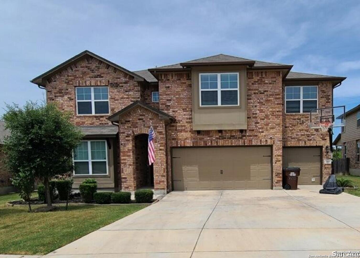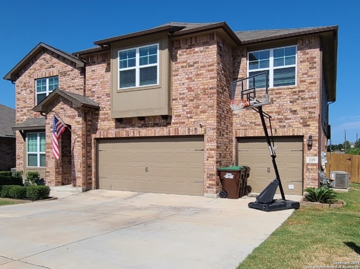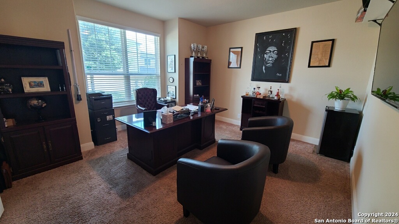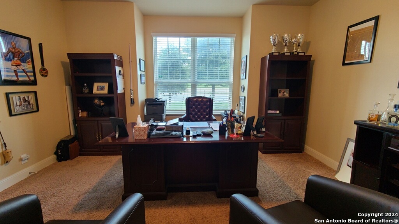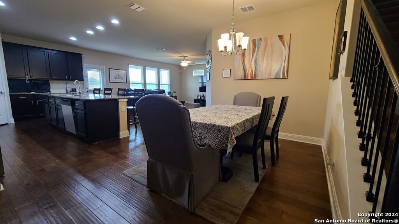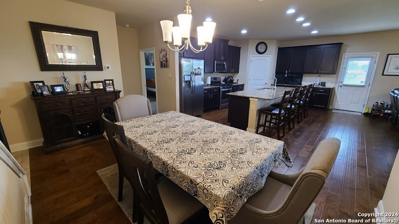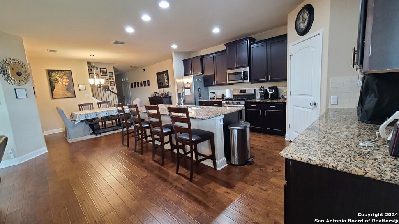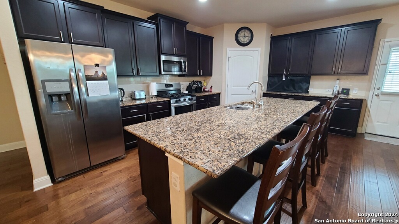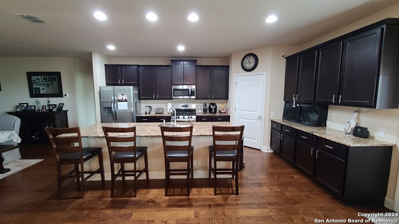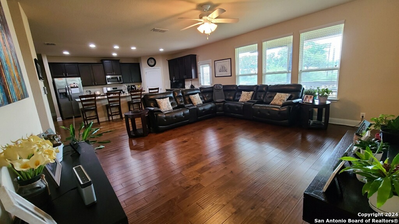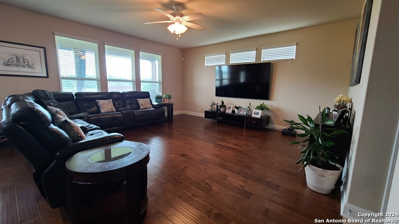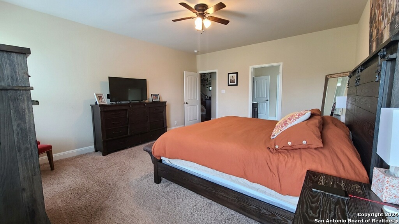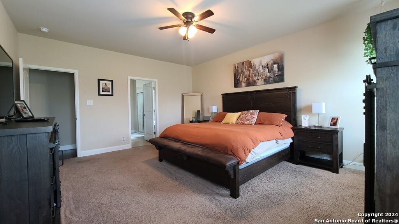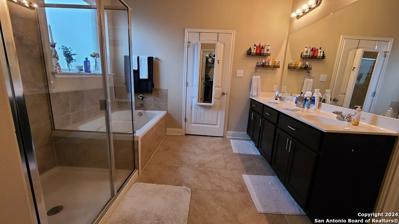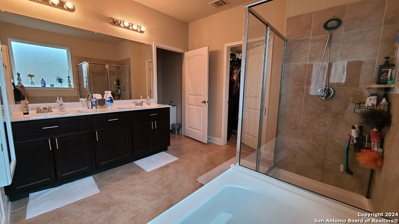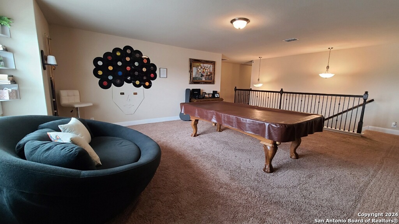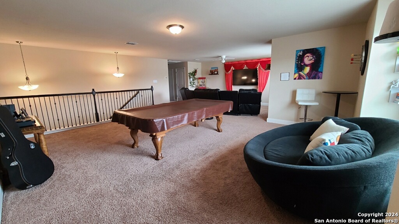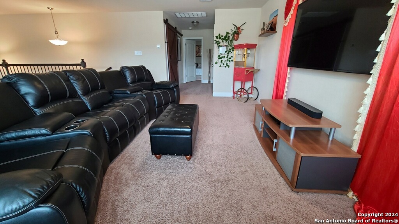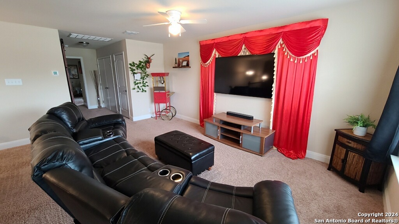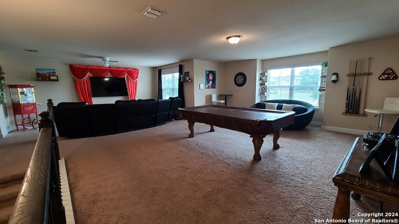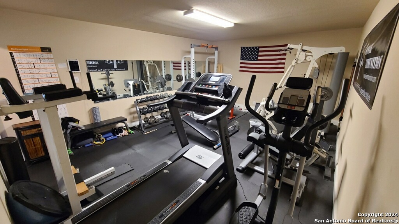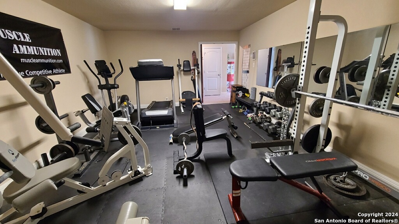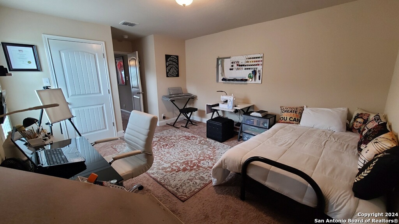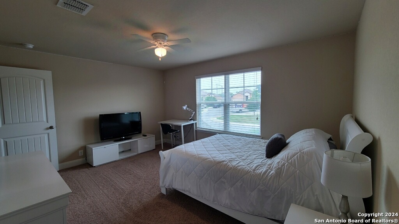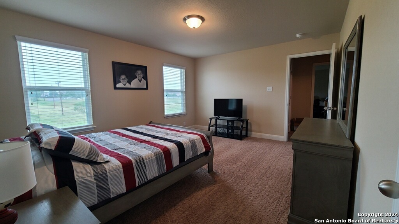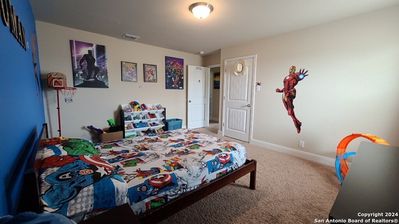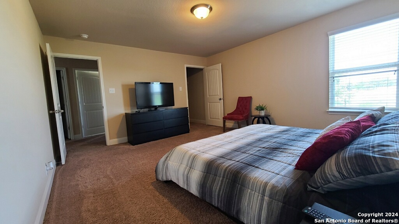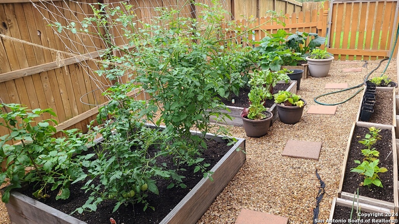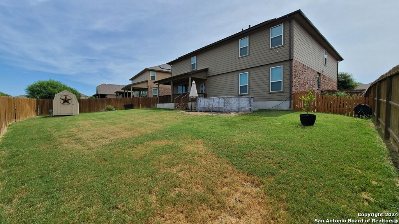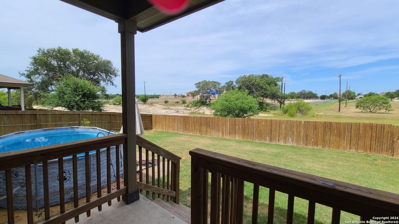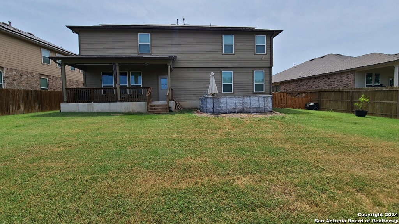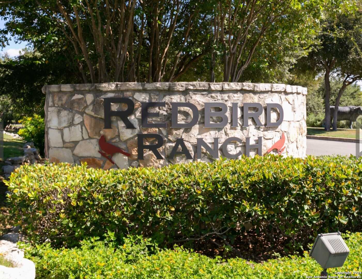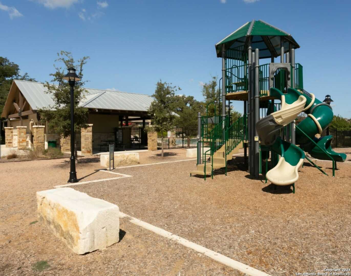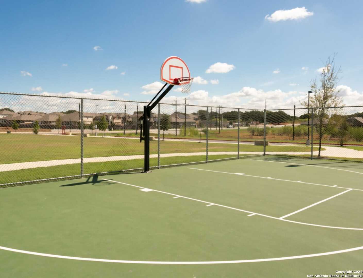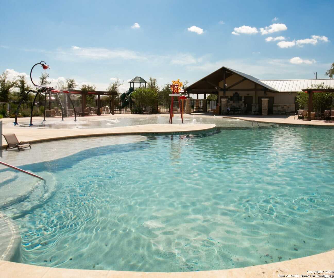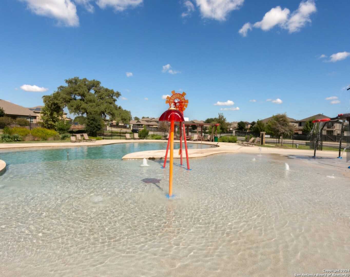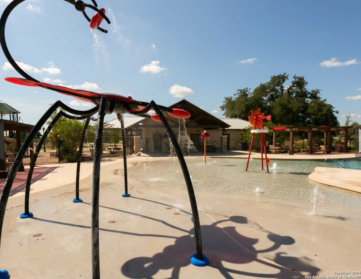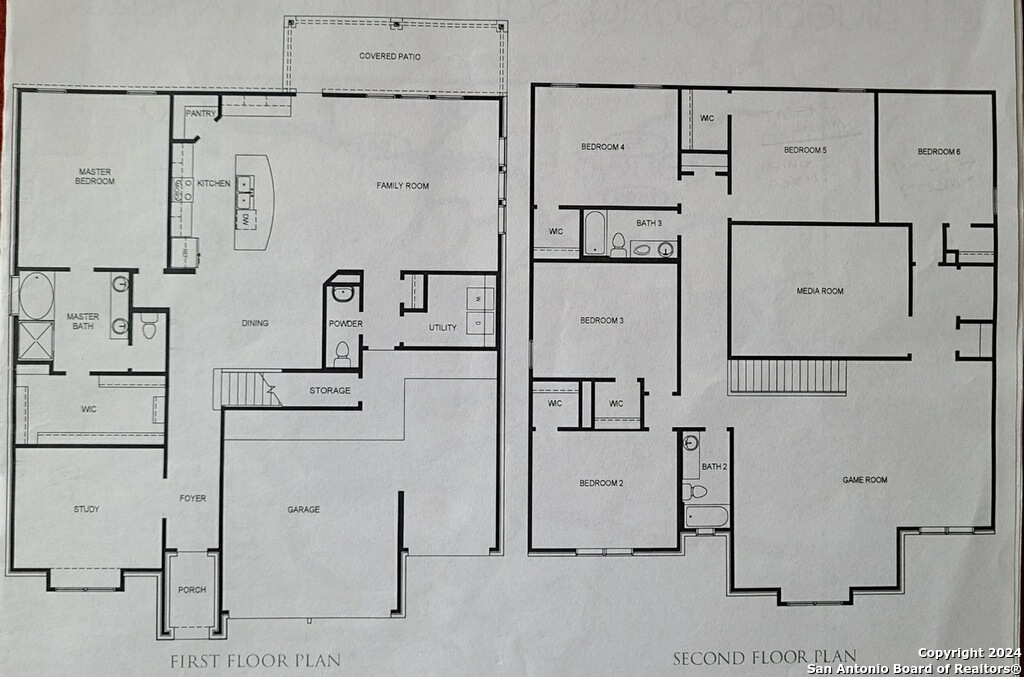Property Details
ROSE SPOONBILL
San Antonio, TX 78253
$564,999
6 BD | 4 BA |
Property Description
Come see this spacious 4369 sq.ft. home featuring: 6 bedrooms, 3 1/2 bathrooms, 3 car garage, home office, fully equipped gym, 2 large living areas, game room, and more!!! The main, open floor boasts a spacious study, large master suite, a streamlined kitchen equipped with beautiful granite countertops and plenty of cabinet storage, a walk-in pantry, a 9.5 foot breakfast bar, 9 foot ceilings and beautiful hardwood floors. Upstairs you'll find 5 large bedrooms w/walk-in closets, an open floor game room and movie room, including an Olhausen pool table that conveys with the home. In addition, it boasts a fully equipped gym with exercise equipment that conveys with the home. The large backyard includes a fenced garden, backs up to a green belt and the small above ground pool, as well as the storage shed, conveys with the home. This beautiful home is ideal for entertaining and accommodating large families, is walking distance to 2 amenity centers, bike trails and the neighborhood NISD elementary school. Restaurants, shopping and premier golf course are very close to this tight knit, popular, family friendly community. A Must See!!!
-
Type: Residential Property
-
Year Built: 2018
-
Cooling: Two Central,Zoned
-
Heating: Central
-
Lot Size: 0.20 Acres
Property Details
- Status:Available
- Type:Residential Property
- MLS #:1794167
- Year Built:2018
- Sq. Feet:4,357
Community Information
- Address:219 ROSE SPOONBILL San Antonio, TX 78253
- County:Bexar
- City:San Antonio
- Subdivision:REDBIRD RANCH
- Zip Code:78253
School Information
- School System:Northside
- High School:Harlan HS
- Middle School:Bernal
- Elementary School:HERBERT G. BOLDT ELE
Features / Amenities
- Total Sq. Ft.:4,357
- Interior Features:Two Living Area, Liv/Din Combo, Eat-In Kitchen, Island Kitchen, Breakfast Bar, Walk-In Pantry, Study/Library, Media Room, Utility Room Inside, High Ceilings, Pull Down Storage, Cable TV Available, High Speed Internet, Laundry Main Level, Laundry Room, Telephone, Walk in Closets, Attic - Partially Floored, Attic - Pull Down Stairs
- Fireplace(s): Not Applicable
- Floor:Carpeting, Wood
- Inclusions:Ceiling Fans, Washer Connection, Dryer Connection, Washer, Dryer, Microwave Oven, Gas Cooking, Refrigerator, Disposal, Dishwasher, Ice Maker Connection, Water Softener (owned), Vent Fan, Smoke Alarm, Security System (Owned), Gas Water Heater, Garage Door Opener, Carbon Monoxide Detector, City Garbage service
- Master Bath Features:Tub/Shower Separate, Double Vanity
- Exterior Features:Patio Slab, Covered Patio, Privacy Fence, Sprinkler System, Double Pane Windows, Storage Building/Shed, Has Gutters
- Cooling:Two Central, Zoned
- Heating Fuel:Natural Gas
- Heating:Central
- Master:15x18
- Bedroom 2:12x16
- Bedroom 3:13x16
- Bedroom 4:16x15
- Dining Room:10x10
- Family Room:18x18
- Kitchen:18x16
- Office/Study:12x15
Architecture
- Bedrooms:6
- Bathrooms:4
- Year Built:2018
- Stories:2
- Style:Two Story
- Roof:Composition
- Foundation:Slab
- Parking:Three Car Garage
Property Features
- Neighborhood Amenities:Pool, Tennis, Clubhouse, Park/Playground, Jogging Trails, Sports Court, Bike Trails, Basketball Court
- Water/Sewer:City
Tax and Financial Info
- Proposed Terms:Conventional, FHA, VA, Cash
- Total Tax:10694.29
6 BD | 4 BA | 4,357 SqFt
© 2024 Lone Star Real Estate. All rights reserved. The data relating to real estate for sale on this web site comes in part from the Internet Data Exchange Program of Lone Star Real Estate. Information provided is for viewer's personal, non-commercial use and may not be used for any purpose other than to identify prospective properties the viewer may be interested in purchasing. Information provided is deemed reliable but not guaranteed. Listing Courtesy of Robert Cormier with RE/MAX North-San Antonio.

