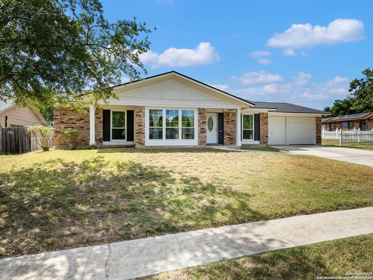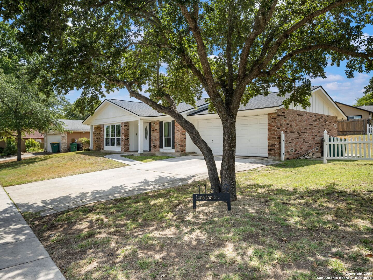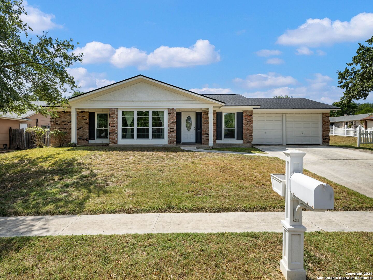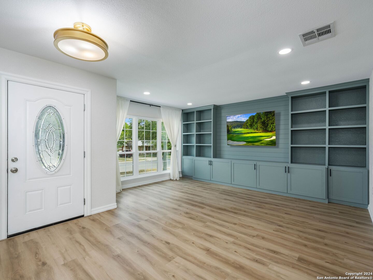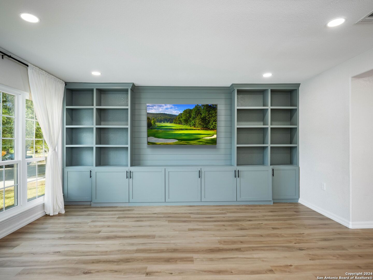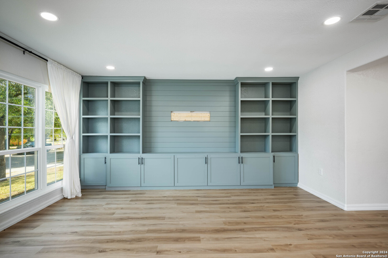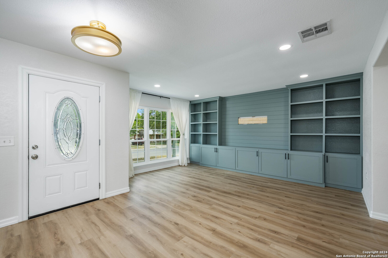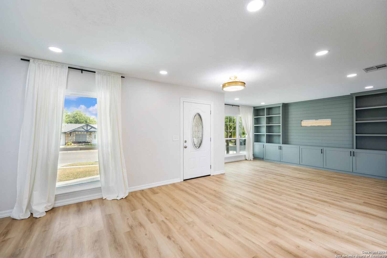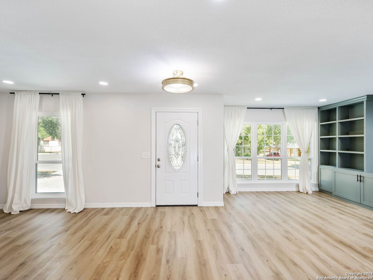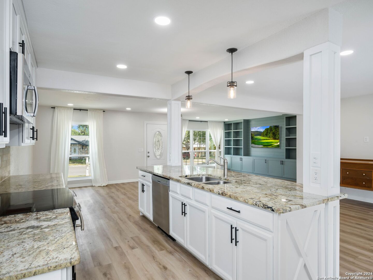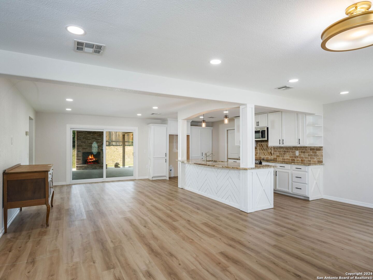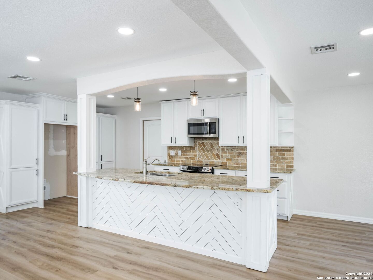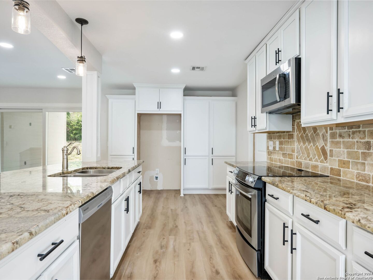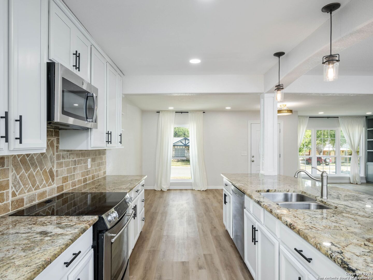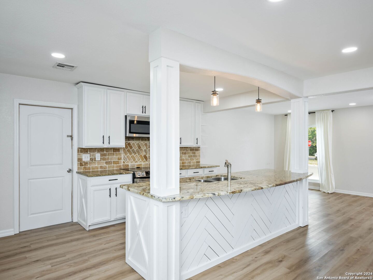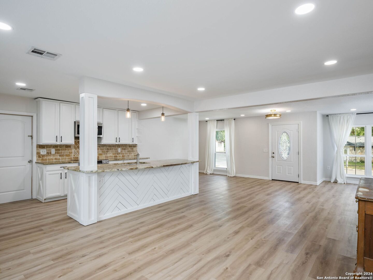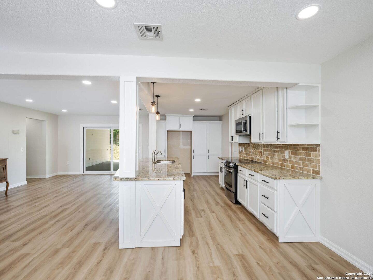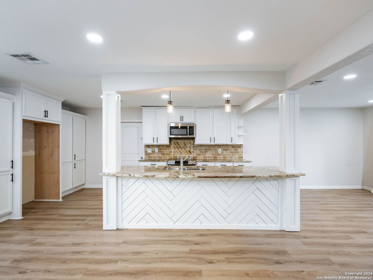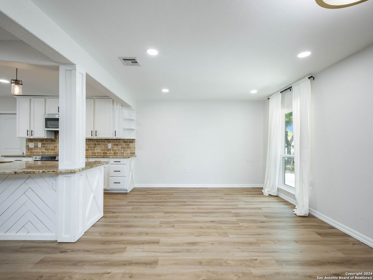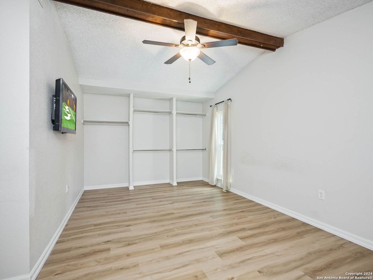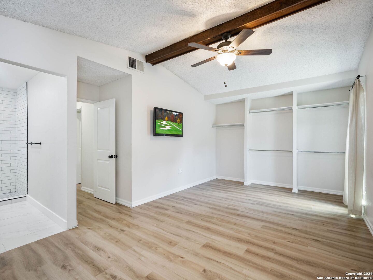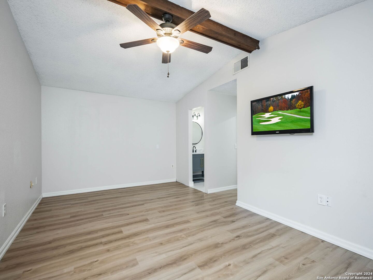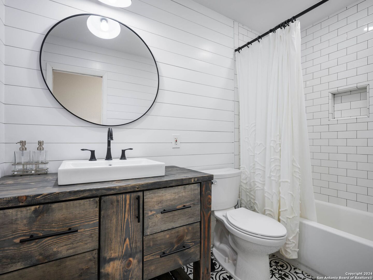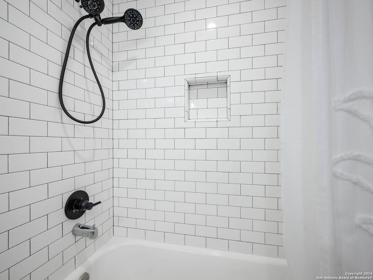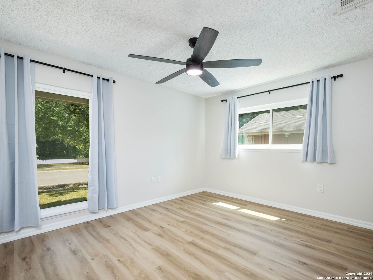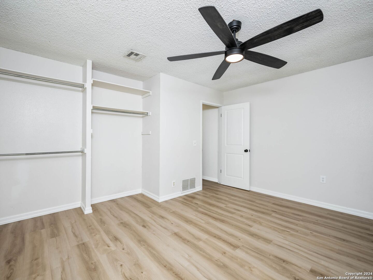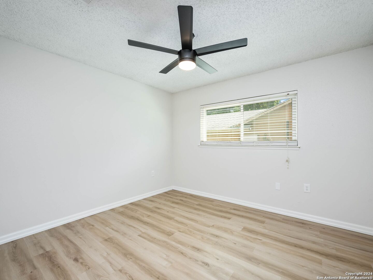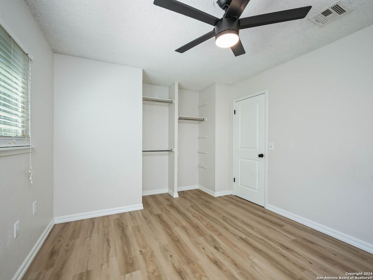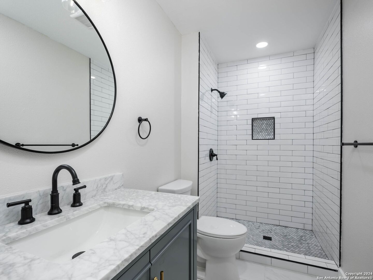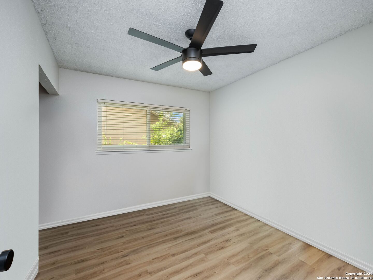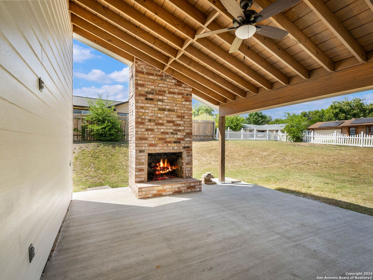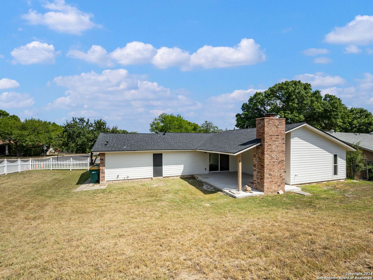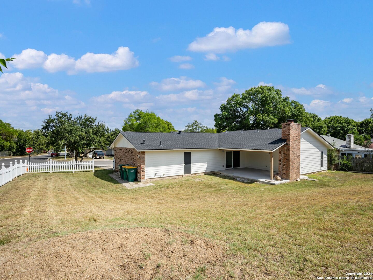Property Details
LONE SHADOW TRL
Live Oak, TX 78233
$299,000
4 BD | 2 BA |
Property Description
Welcome Home! This updated and remodeled Live Oak FOUR bedroom property on a CORNER lot boasts an open concept floor plan, spacious living room, abundant natural light and open kitchen into the family area - fantastic entertaining space! Fully renovated bathrooms include new flooring, subway-tiled showers, vanities, and quartz countertops. Custom built-in cabinets, vinyl flooring and brand-new sliding window doors that open to your gorgeous corner lot yard! Updated stainless steel appliances and granite countertops in the kitchen. The outdoor space is a delight, offering a large private, almost quarter of an acre yard that is fenced in, complete with a Brick, wood-burning fireplace on the covered patio! Newer roof (replaced in 2022)! The home is just around the corner from the Live Oak City Pool. Attached, two car garage. Near BAMC and Randolph AFB. Easy access to IH-35 and Loop 1604 and plenty of restaurants, stores and activities.
-
Type: Residential Property
-
Year Built: 1973
-
Cooling: One Central
-
Heating: Heat Pump
-
Lot Size: 0.23 Acres
Property Details
- Status:Back on Market
- Type:Residential Property
- MLS #:1808677
- Year Built:1973
- Sq. Feet:1,912
Community Information
- Address:11509 LONE SHADOW TRL Live Oak, TX 78233
- County:Bexar
- City:Live Oak
- Subdivision:LIVE OAK VILLAGE JD
- Zip Code:78233
School Information
- School System:Judson
- High School:Veterans Memorial
- Middle School:Kitty Hawk
- Elementary School:Crestview
Features / Amenities
- Total Sq. Ft.:1,912
- Interior Features:Two Living Area, Liv/Din Combo, Island Kitchen, Utility Area in Garage, 1st Floor Lvl/No Steps, Converted Garage, Open Floor Plan, Cable TV Available, High Speed Internet, Laundry in Garage, Attic - Access only, Attic - Pull Down Stairs
- Fireplace(s): One
- Floor:Vinyl
- Inclusions:Ceiling Fans, Washer Connection, Dryer Connection, Self-Cleaning Oven, Microwave Oven, Stove/Range, Disposal, Gas Water Heater, Solid Counter Tops, Custom Cabinets, City Garbage service
- Master Bath Features:Shower Only, Single Vanity
- Exterior Features:Covered Patio, Partial Fence, Double Pane Windows, Dog Run Kennel
- Cooling:One Central
- Heating Fuel:Natural Gas
- Heating:Heat Pump
- Master:19x11
- Bedroom 2:11x10
- Bedroom 3:11x11
- Bedroom 4:14x10
- Dining Room:10x12
- Kitchen:11x8
Architecture
- Bedrooms:4
- Bathrooms:2
- Year Built:1973
- Stories:1
- Style:One Story, Ranch
- Roof:Composition
- Foundation:Slab
- Parking:Two Car Garage, Attached
Property Features
- Lot Dimensions:97 X 103
- Neighborhood Amenities:Pool, Park/Playground, Jogging Trails, Bike Trails, BBQ/Grill, Basketball Court, Fishing Pier
- Water/Sewer:City
Tax and Financial Info
- Proposed Terms:Conventional, FHA, VA, Cash, Investors OK
- Total Tax:5988.73
4 BD | 2 BA | 1,912 SqFt
© 2024 Lone Star Real Estate. All rights reserved. The data relating to real estate for sale on this web site comes in part from the Internet Data Exchange Program of Lone Star Real Estate. Information provided is for viewer's personal, non-commercial use and may not be used for any purpose other than to identify prospective properties the viewer may be interested in purchasing. Information provided is deemed reliable but not guaranteed. Listing Courtesy of Rachel Williamson with Kuper Sotheby's Int'l Realty.

