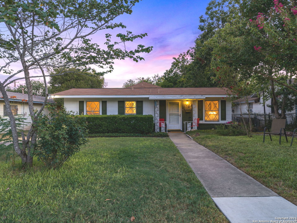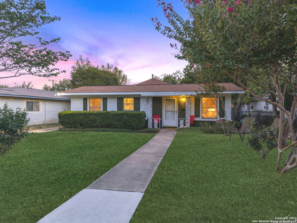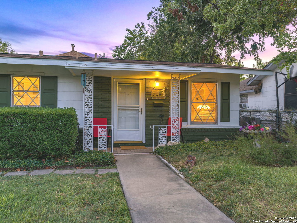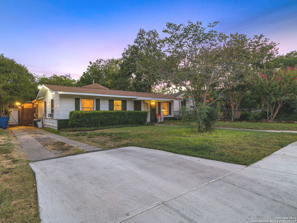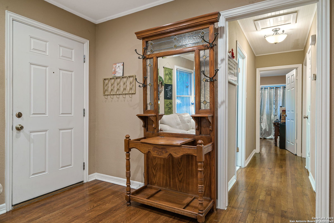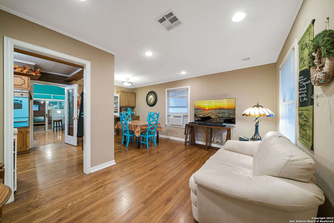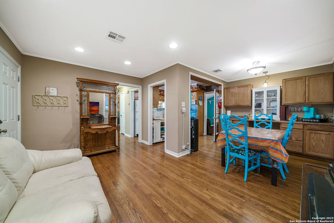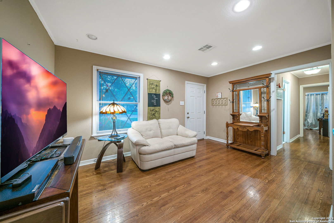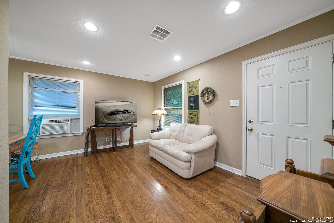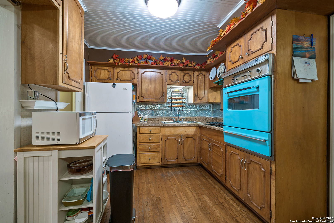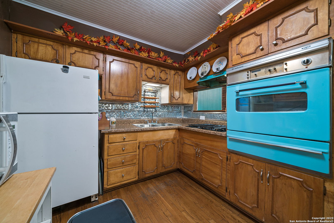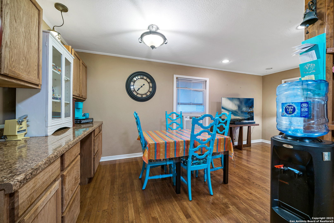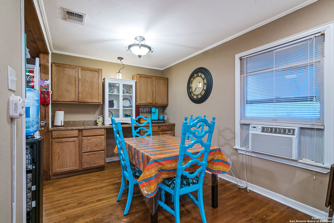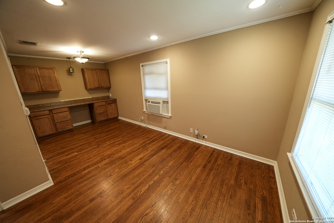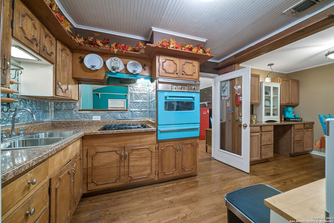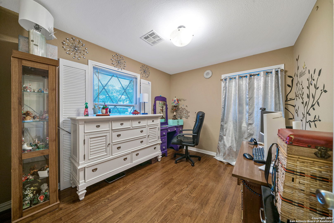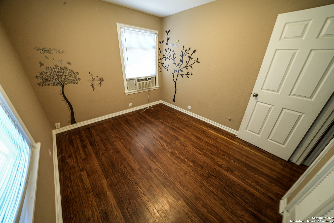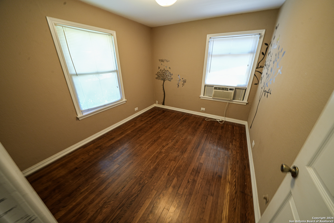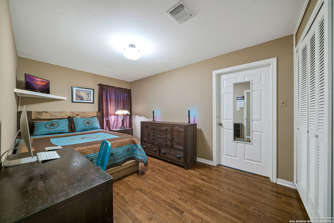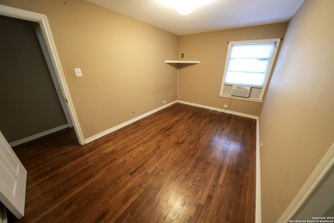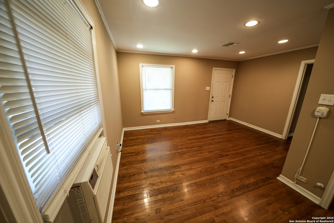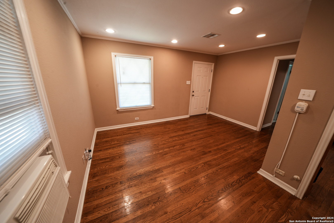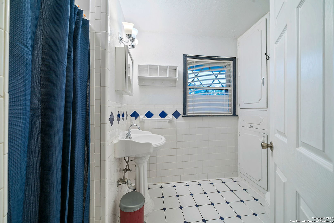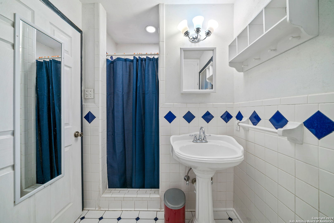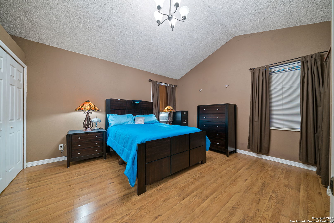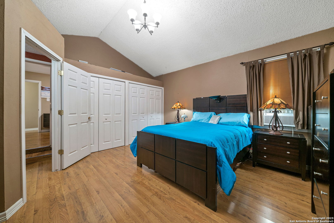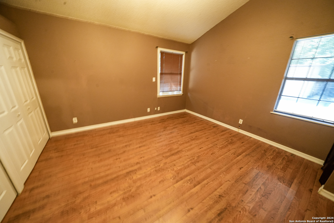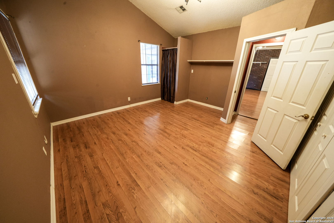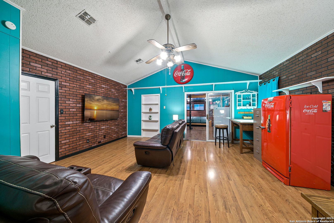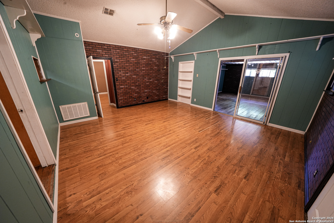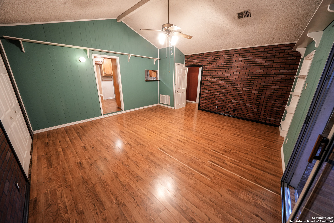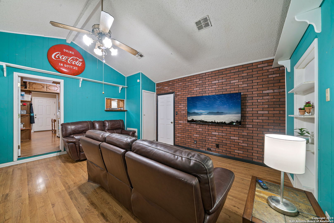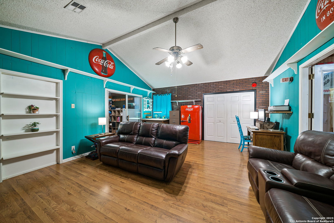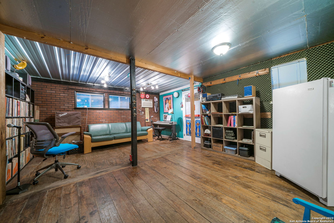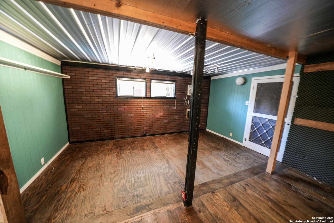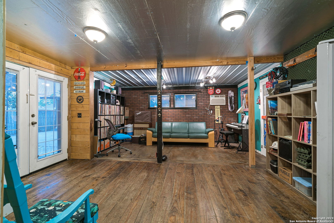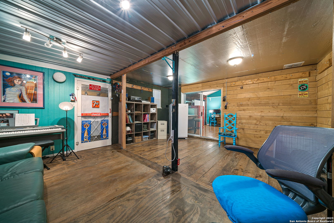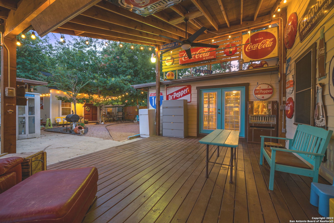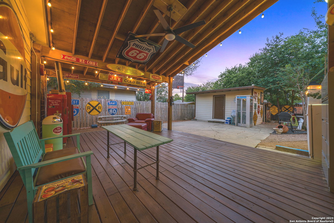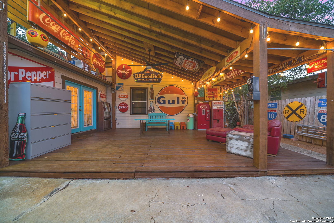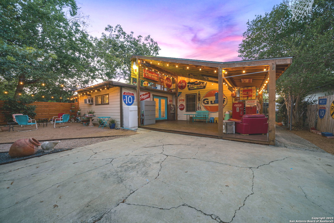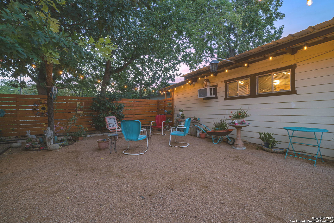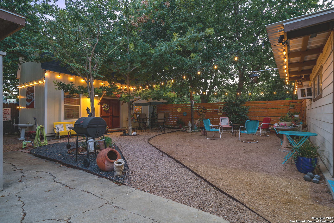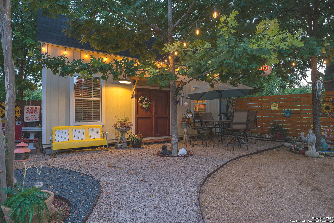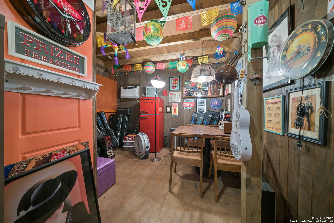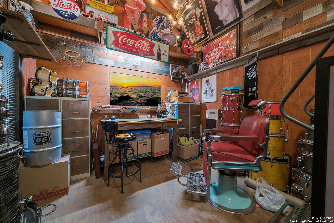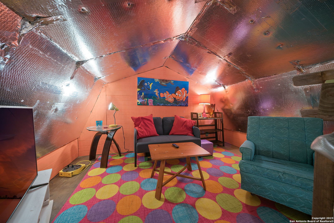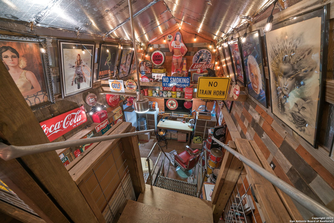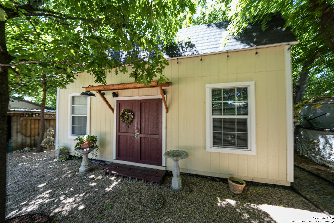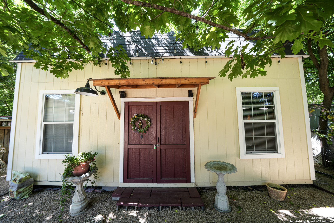Property Details
Riverdale Dr
San Antonio, TX 78228
$229,999
3 BD | 1 BA |
Property Description
Charming and inviting, this move-in-ready home awaits its new owners! Experience warmth and welcome from the moment you step inside. This property features three cozy bedrooms, one bathroom, and three distinct living areas, perfectly located just minutes from St. Mary's University, Restaurants, shopping, groceries & more. Equipped with central air conditioning and heating for year-round comfort. Enjoy the classic beauty of original natural wood flooring throughout most of the living spaces. The home also boasts a unique 12x24 exterior cabin with a second-floor loft-ideal for use as additional storage, a she-shed, or man-cave, offering endless possibilities for personalization. Spanning over 1,700 square feet, the residence is bathed in natural light, enhancing its open and airy feel. Distinctive features throughout the home add a touch of character and uniqueness to this captivating property. Schedule your private tour today!
-
Type: Residential Property
-
Year Built: 1949
-
Cooling: One Central
-
Heating: Central
-
Lot Size: 0.19 Acres
Property Details
- Status:Back on Market
- Type:Residential Property
- MLS #:1775426
- Year Built:1949
- Sq. Feet:1,716
Community Information
- Address:138 Riverdale Dr San Antonio, TX 78228
- County:Bexar
- City:San Antonio
- Subdivision:UNIVERSITY PARK SA/NS
- Zip Code:78228
School Information
- School System:San Antonio I.S.D.
- High School:Jefferson
- Middle School:Longfellow
- Elementary School:Huppertz
Features / Amenities
- Total Sq. Ft.:1,716
- Interior Features:Three Living Area, Liv/Din Combo, Game Room, Shop, Utility Room Inside, 1st Floor Lvl/No Steps, Laundry Main Level
- Fireplace(s): Not Applicable
- Floor:Wood
- Inclusions:Ceiling Fans, Washer Connection, Dryer Connection, Stove/Range, Gas Cooking, Smoke Alarm, City Garbage service
- Exterior Features:Patio Slab, Covered Patio, Deck/Balcony, Privacy Fence, Storage Building/Shed, Special Yard Lighting, Mature Trees
- Cooling:One Central
- Heating Fuel:Natural Gas
- Heating:Central
- Master:14x12
- Bedroom 2:14x9
- Bedroom 3:10x9
- Dining Room:8x9
- Family Room:18x15
- Kitchen:11x9
Architecture
- Bedrooms:3
- Bathrooms:1
- Year Built:1949
- Stories:1
- Style:One Story
- Roof:Composition
- Foundation:Slab
- Parking:Two Car Garage
Property Features
- Neighborhood Amenities:None
- Water/Sewer:Water System, Sewer System
Tax and Financial Info
- Proposed Terms:Conventional, FHA, VA, TX Vet, Cash
- Total Tax:5425
3 BD | 1 BA | 1,716 SqFt
© 2024 Lone Star Real Estate. All rights reserved. The data relating to real estate for sale on this web site comes in part from the Internet Data Exchange Program of Lone Star Real Estate. Information provided is for viewer's personal, non-commercial use and may not be used for any purpose other than to identify prospective properties the viewer may be interested in purchasing. Information provided is deemed reliable but not guaranteed. Listing Courtesy of Teresa Zepeda with Keller Williams Heritage.

