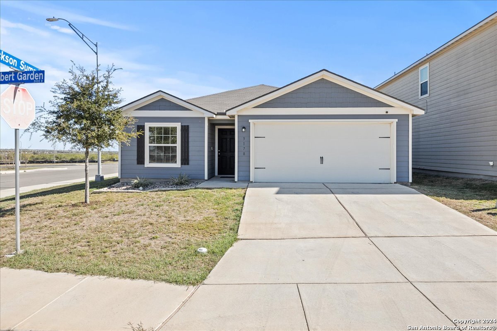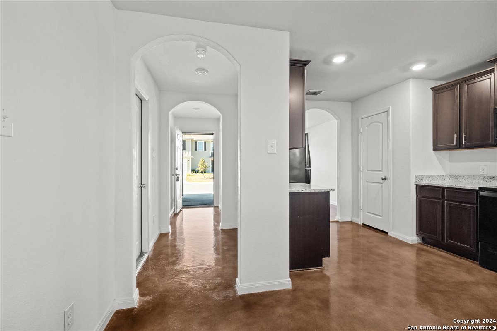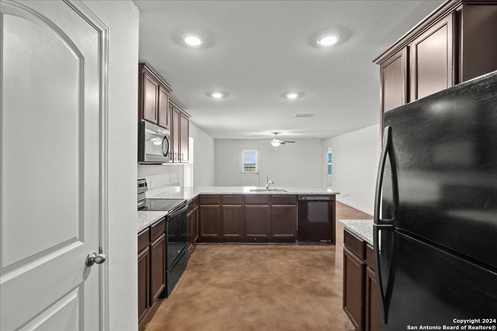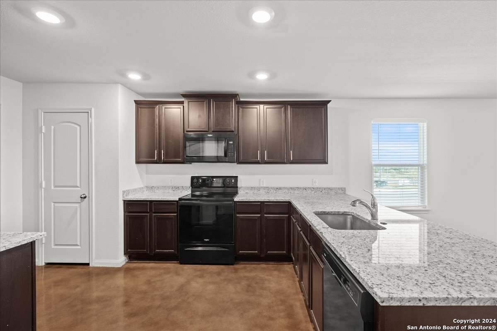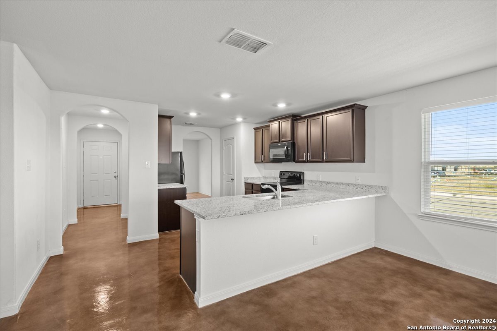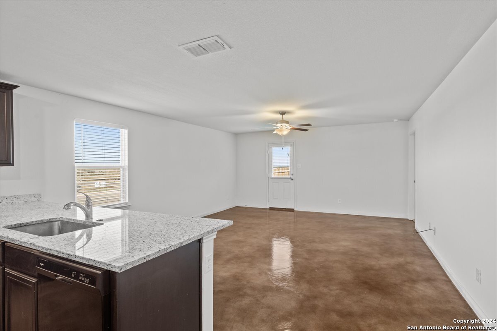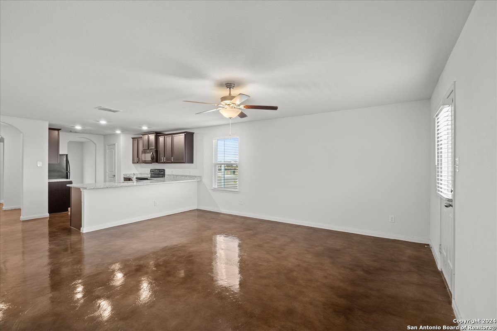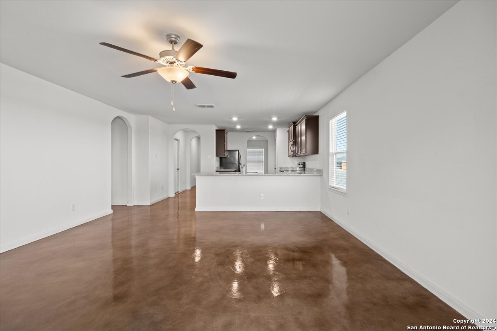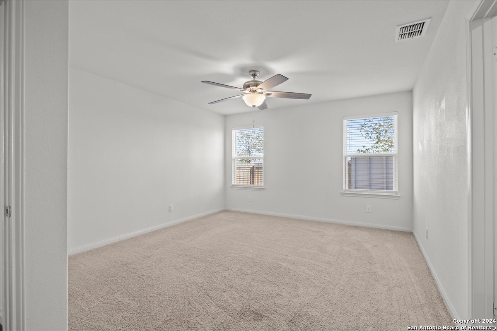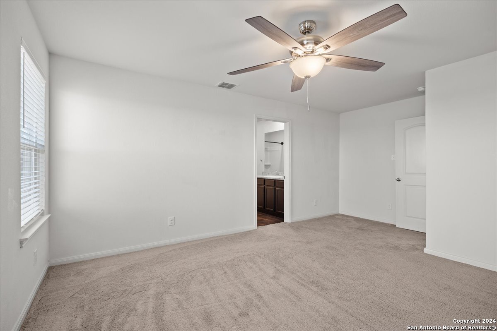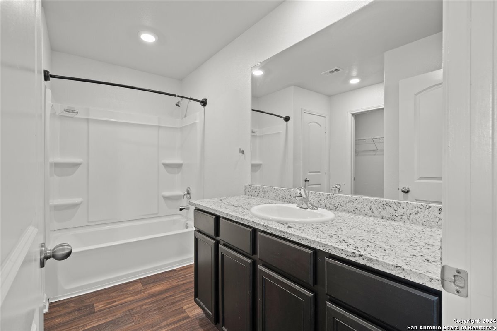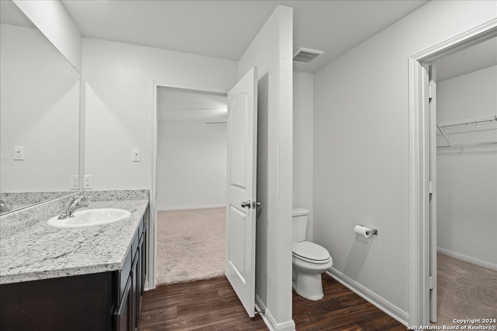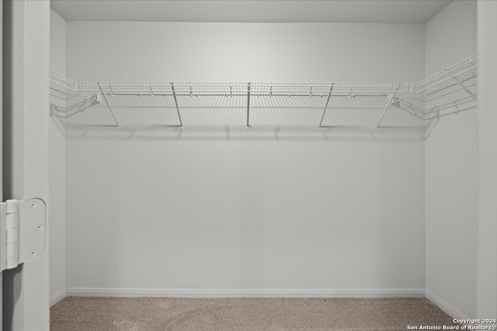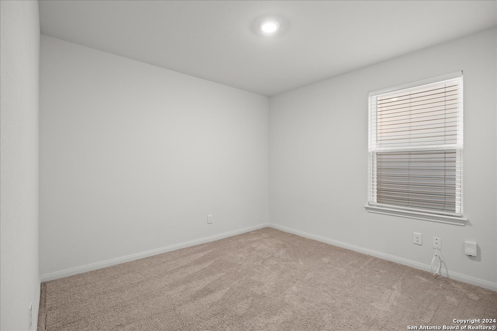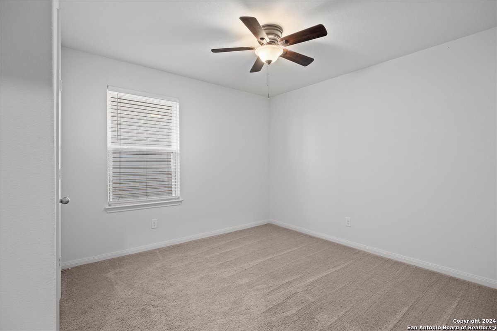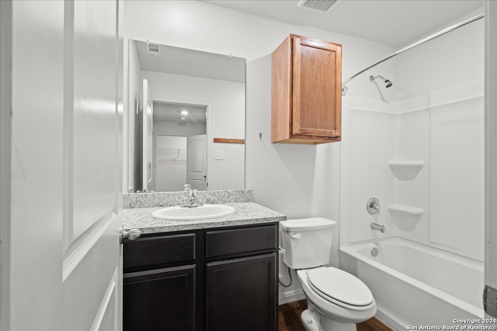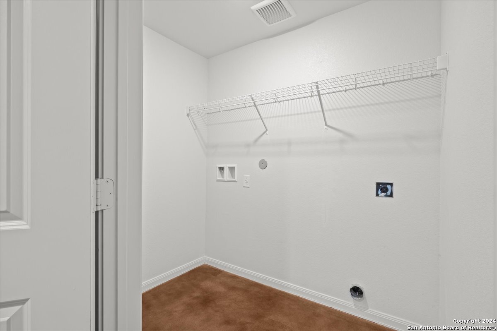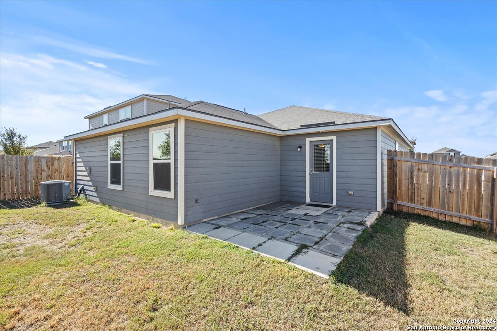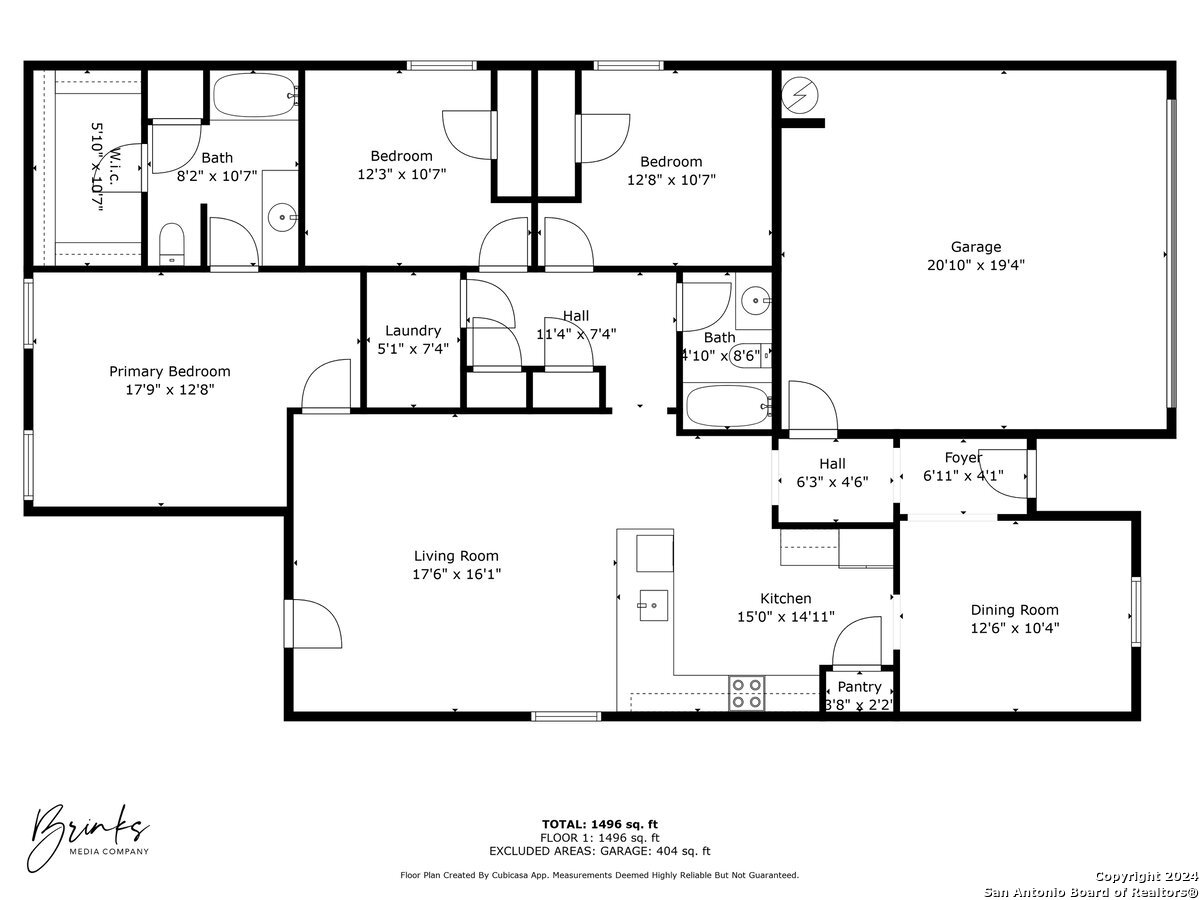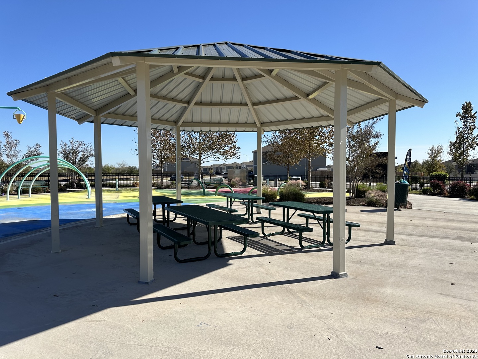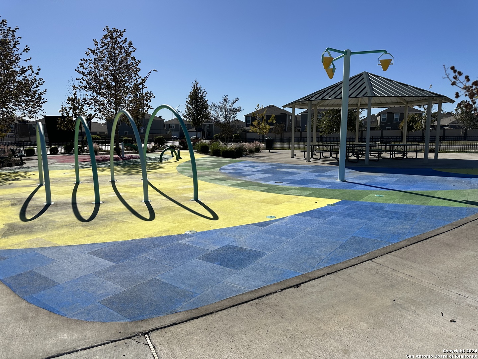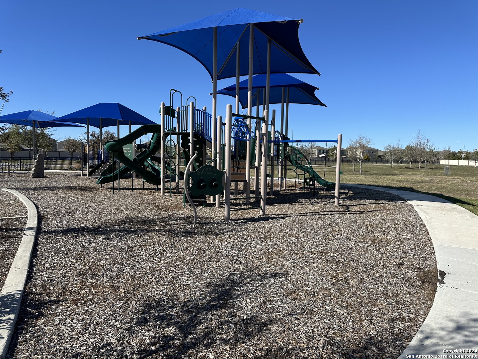Property Details
Gilbert Garden
Converse, TX 78109
$225,000
3 BD | 2 BA |
Property Description
Welcome Home! Step into this stunning well crafted 3-bedroom, 2-bathroom gem where modern style meets everyday comfort! The gorgeous stained concrete floors create a sleek yet warm foundation throughout the home. The open layout seamlessly connects the kitchen, dining, and living spaces, making it perfect for entertaining or simply enjoying family time. Relax in the spacious master suite, your personal retreat with an en-suite bathroom designed for ultimate comfort and a touch of luxury. The remaining bedrooms are generously sized, offering endless possibilities for guest rooms, home offices, or playrooms-tailored to your lifestyle! Sitting on a spacious corner lot, this property gives you room to spread out and enjoy the outdoors. Plus, you'll love the community amenities, including a splash pad, playground, dog park, and picnic area-a perfect blend of fun and relaxation for all ages. Conveniently located in a vibrant community, this home offers the perfect balance of style, functionality, and location. Don't miss this opportunity! Schedule your showing today and make this beautiful house your new home.
-
Type: Residential Property
-
Year Built: 2021
-
Cooling: One Central
-
Heating: Central
-
Lot Size: 0.12 Acres
Property Details
- Status:Available
- Type:Residential Property
- MLS #:1825373
- Year Built:2021
- Sq. Feet:1,548
Community Information
- Address:3178 Gilbert Garden Converse, TX 78109
- County:Bexar
- City:Converse
- Subdivision:SAVANNAH PLACE
- Zip Code:78109
School Information
- School System:East Central I.S.D
- High School:East Central
- Middle School:East Central
- Elementary School:East Central
Features / Amenities
- Total Sq. Ft.:1,548
- Interior Features:One Living Area, Eat-In Kitchen, Breakfast Bar, Open Floor Plan, Cable TV Available, High Speed Internet, Laundry Room, Walk in Closets, Attic - Access only, Attic - Pull Down Stairs
- Fireplace(s): Not Applicable
- Floor:Carpeting, Laminate, Other
- Inclusions:Ceiling Fans, Washer Connection, Dryer Connection, Microwave Oven, Stove/Range, Refrigerator, Disposal, Dishwasher, Smoke Alarm, Electric Water Heater, Garage Door Opener, Solid Counter Tops, City Garbage service
- Master Bath Features:Tub/Shower Combo, Single Vanity
- Exterior Features:Privacy Fence, Double Pane Windows
- Cooling:One Central
- Heating Fuel:Electric
- Heating:Central
- Master:18x12
- Bedroom 2:12x10
- Bedroom 3:12x10
- Dining Room:12x10
- Kitchen:15x14
Architecture
- Bedrooms:3
- Bathrooms:2
- Year Built:2021
- Stories:1
- Style:One Story, Traditional
- Roof:Composition
- Foundation:Slab
- Parking:Two Car Garage
Property Features
- Neighborhood Amenities:Park/Playground, Jogging Trails, Other - See Remarks
- Water/Sewer:City
Tax and Financial Info
- Proposed Terms:Conventional, FHA, VA, Cash, USDA
- Total Tax:6148
3 BD | 2 BA | 1,548 SqFt
© 2024 Lone Star Real Estate. All rights reserved. The data relating to real estate for sale on this web site comes in part from the Internet Data Exchange Program of Lone Star Real Estate. Information provided is for viewer's personal, non-commercial use and may not be used for any purpose other than to identify prospective properties the viewer may be interested in purchasing. Information provided is deemed reliable but not guaranteed. Listing Courtesy of Tami Irvin with MAG Real Estate LLC.

