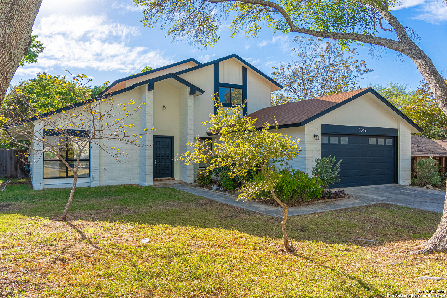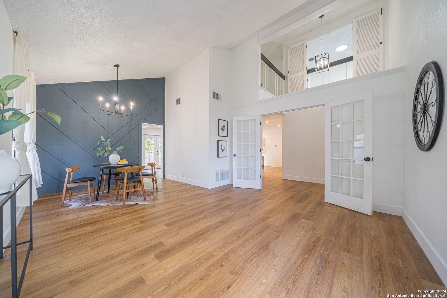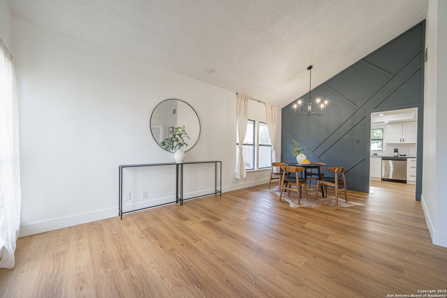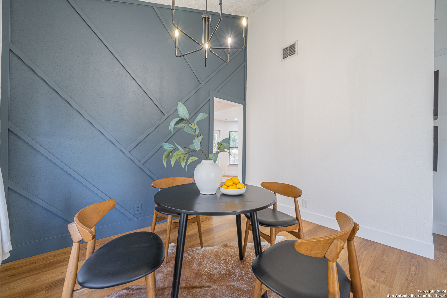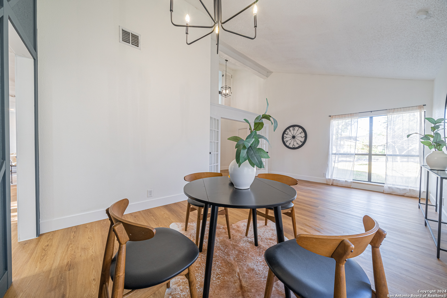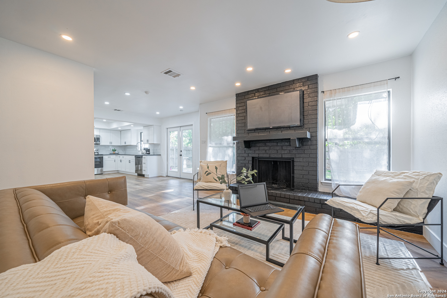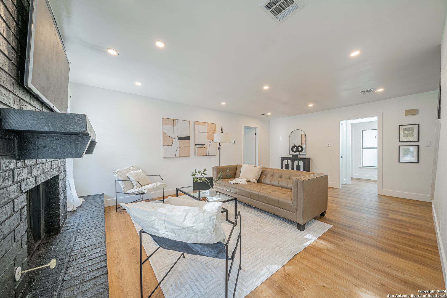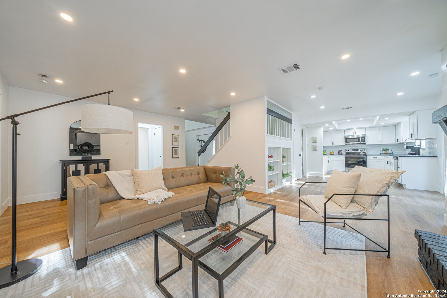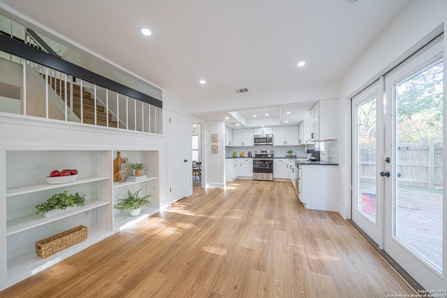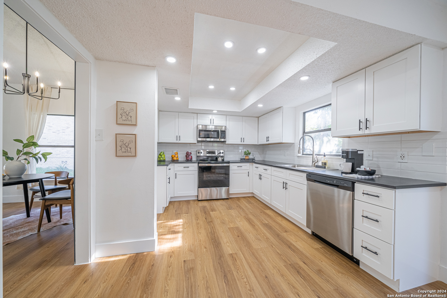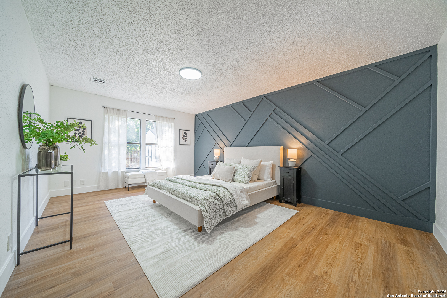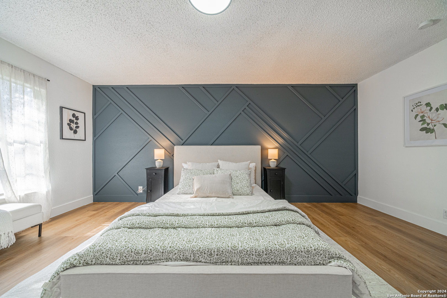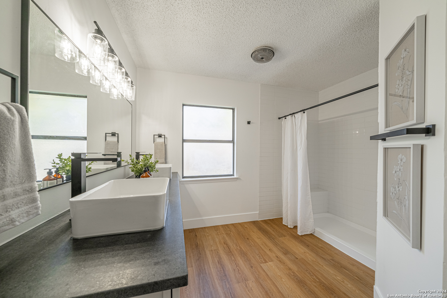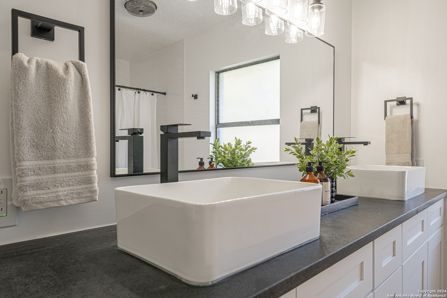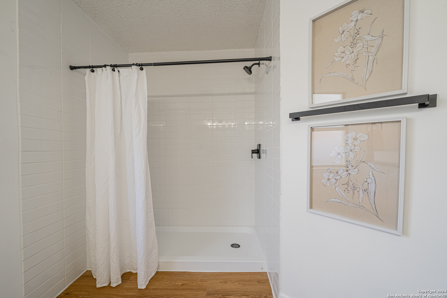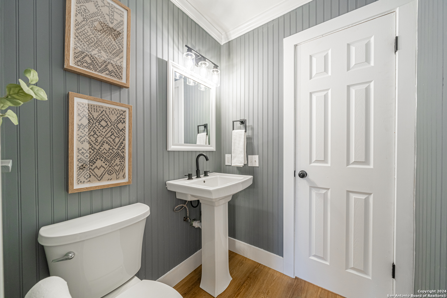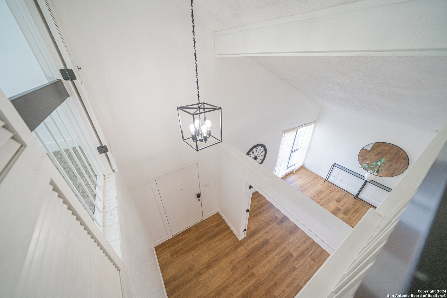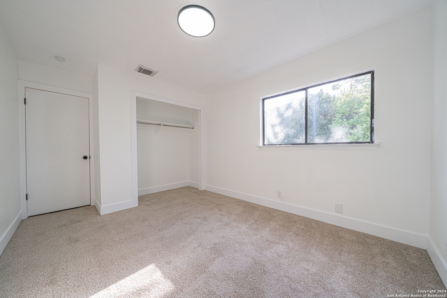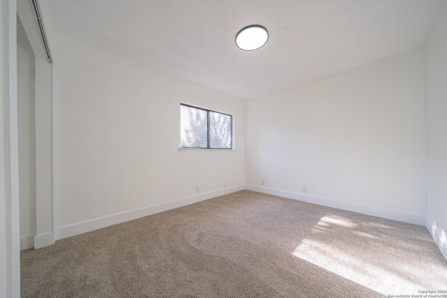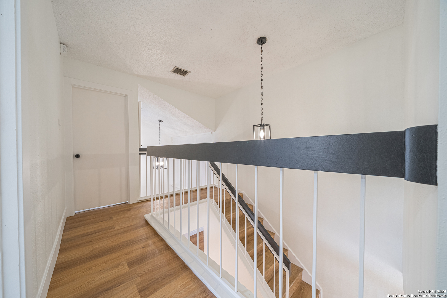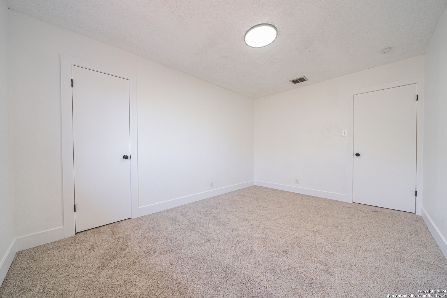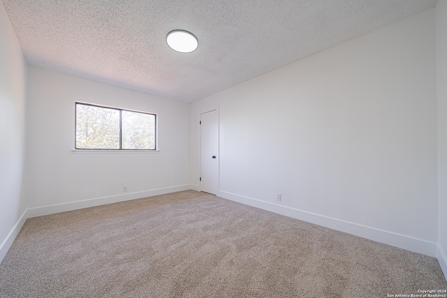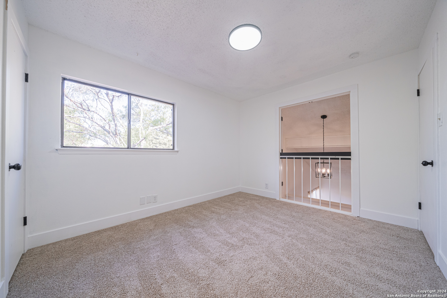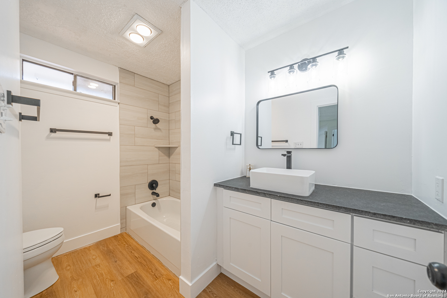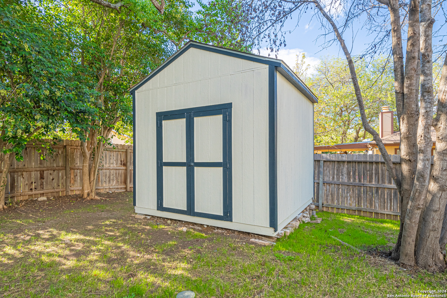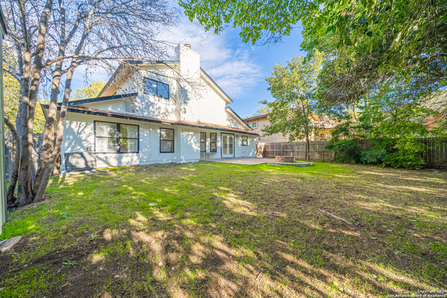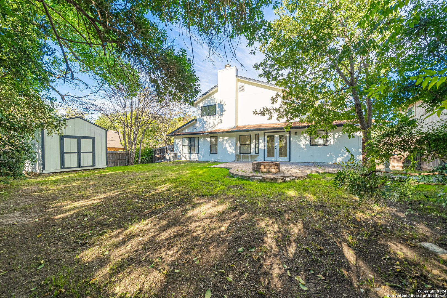Property Details
JENKINS DR
San Antonio, TX 78247
$329,999
4 BD | 2 BA |
Property Description
**Charming Updated Home with Dual Living Spaces and Modern Features** This beautifully updated residence offers a perfect blend of comfort and style, featuring two inviting living spaces that are ideal for family gatherings or entertaining guests. Step inside to find fresh new paint that accentuates the home's modern appeal and highlights the stunning accent walls in both the dining room and master bedroom. The heart of the home is a bright, open kitchen equipped with brand new appliances, ensuring that cooking and entertaining is a delightful experience. You will appreciate the updated bathrooms, which have been designed with contemporary fixtures that elevate everyday living. The well-thought-out layout features the master bedroom conveniently located on the ground floor, providing ease and privacy, while three additional guest rooms can be found upstairs, perfect for family or visitors. A charming loft area overlooks the expansive living spaces below, offering a versatile area that can be used as a playroom, home office, or additional lounge space. Modern flooring throughout the home adds an elegant touch, making for easy maintenance and a seamless flow from room to room. This is more than just a house - it's a place where memories are made and cherished.
-
Type: Residential Property
-
Year Built: 1981
-
Cooling: One Central
-
Heating: Central
-
Lot Size: 0.23 Acres
Property Details
- Status:Available
- Type:Residential Property
- MLS #:1825387
- Year Built:1981
- Sq. Feet:2,238
Community Information
- Address:3342 JENKINS DR San Antonio, TX 78247
- County:Bexar
- City:San Antonio
- Subdivision:SEVEN OAKS
- Zip Code:78247
School Information
- School System:North East I.S.D
- High School:Macarthur
- Middle School:Driscoll
- Elementary School:Wetmore Elementary
Features / Amenities
- Total Sq. Ft.:2,238
- Interior Features:Two Living Area, Separate Dining Room, Eat-In Kitchen, Two Eating Areas, Walk-In Pantry, Utility Room Inside, High Ceilings, Laundry Main Level
- Fireplace(s): One, Living Room
- Floor:Carpeting, Vinyl
- Inclusions:Washer Connection, Dryer Connection, Microwave Oven, Stove/Range, Dishwasher, Ice Maker Connection
- Master Bath Features:Shower Only, Double Vanity
- Exterior Features:Patio Slab, Storage Building/Shed, Mature Trees
- Cooling:One Central
- Heating Fuel:Electric
- Heating:Central
- Master:18x12
- Bedroom 2:10x12
- Bedroom 3:10x13
- Bedroom 4:10x13
- Dining Room:9x11
- Family Room:20x14
- Kitchen:11x11
Architecture
- Bedrooms:4
- Bathrooms:2
- Year Built:1981
- Stories:2
- Style:Two Story
- Roof:Composition
- Foundation:Slab
- Parking:Two Car Garage
Property Features
- Neighborhood Amenities:None
- Water/Sewer:Water System, Sewer System
Tax and Financial Info
- Proposed Terms:Conventional, FHA, VA, 1st Seller Carry, Cash
- Total Tax:7230.74
4 BD | 2 BA | 2,238 SqFt
© 2024 Lone Star Real Estate. All rights reserved. The data relating to real estate for sale on this web site comes in part from the Internet Data Exchange Program of Lone Star Real Estate. Information provided is for viewer's personal, non-commercial use and may not be used for any purpose other than to identify prospective properties the viewer may be interested in purchasing. Information provided is deemed reliable but not guaranteed. Listing Courtesy of Jeffrey Dillingham with Dillingham & Toone Real Estate.

