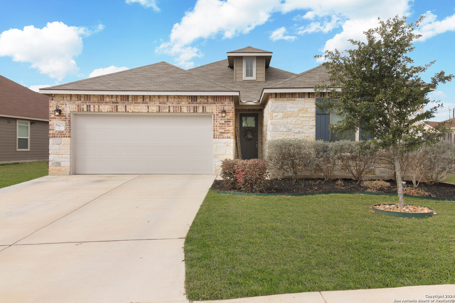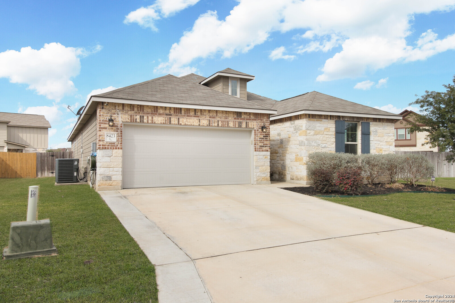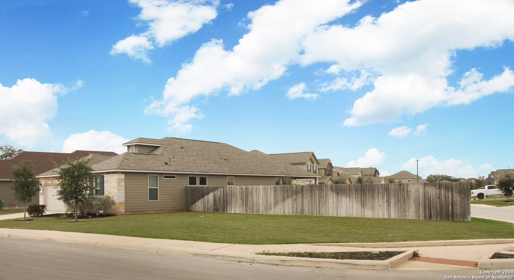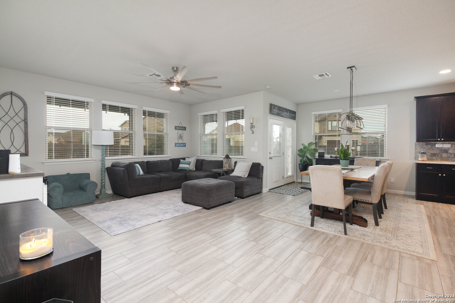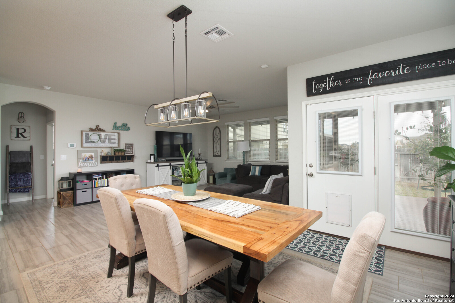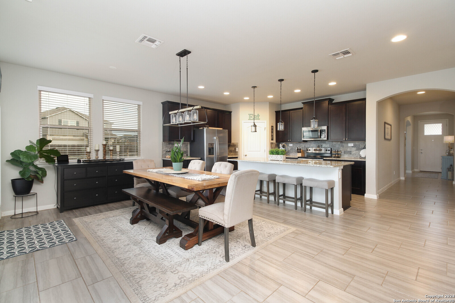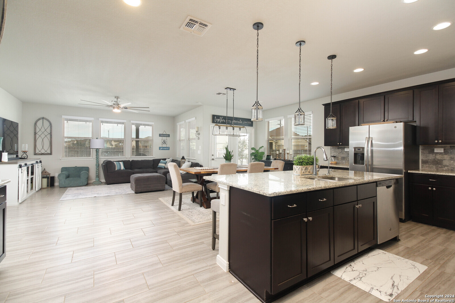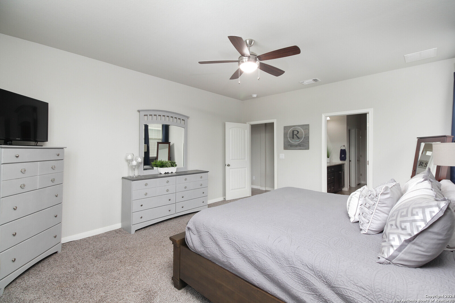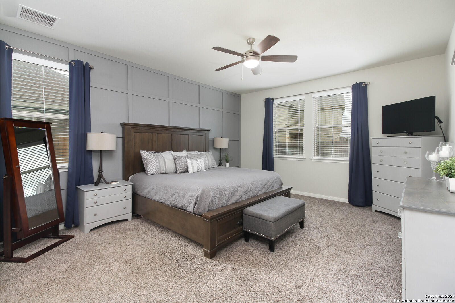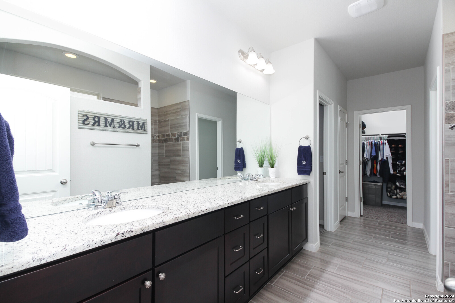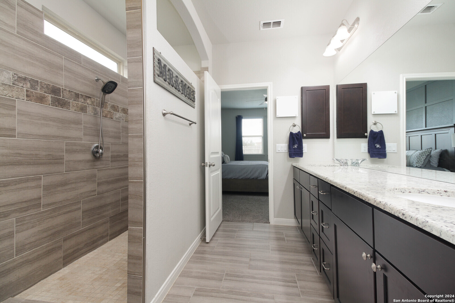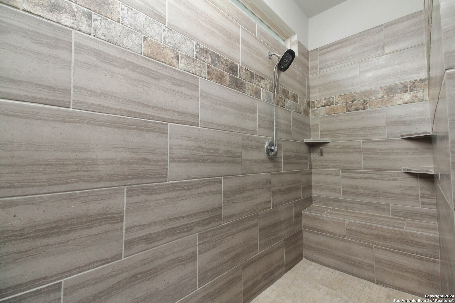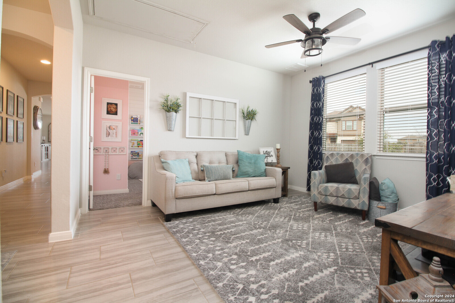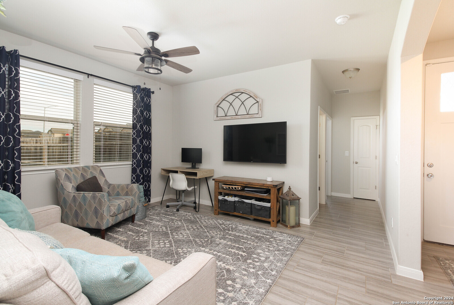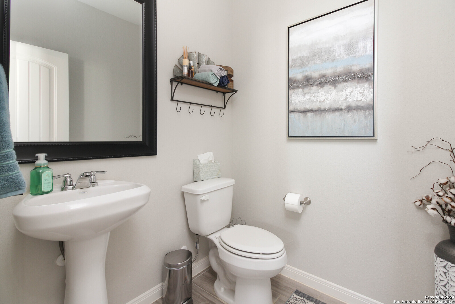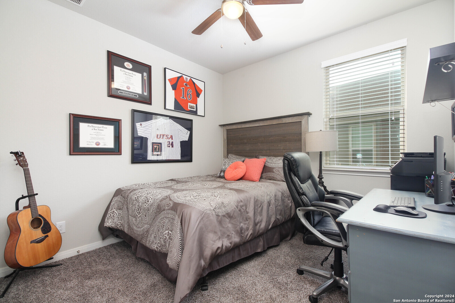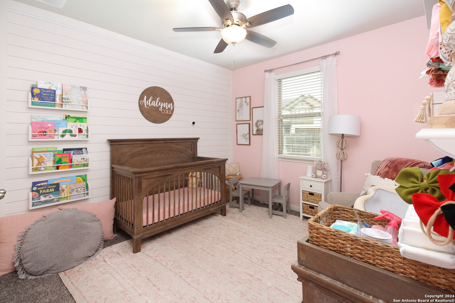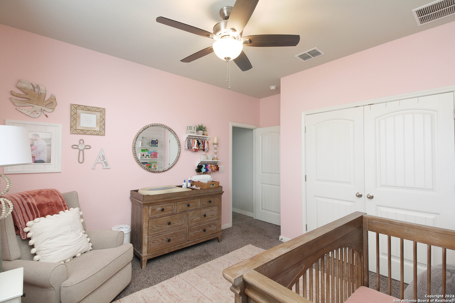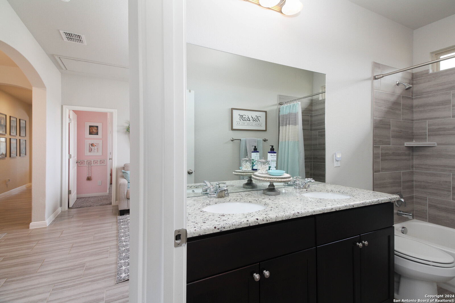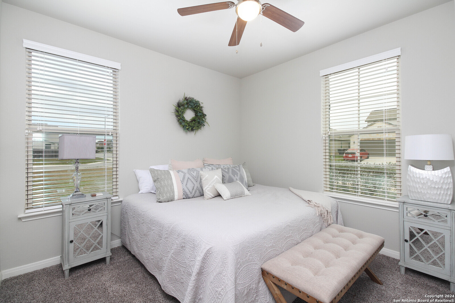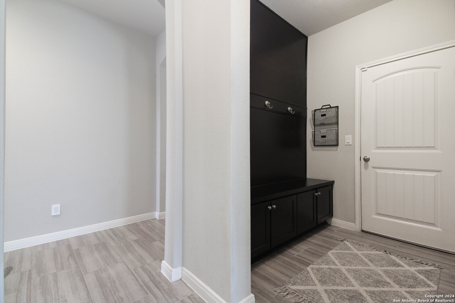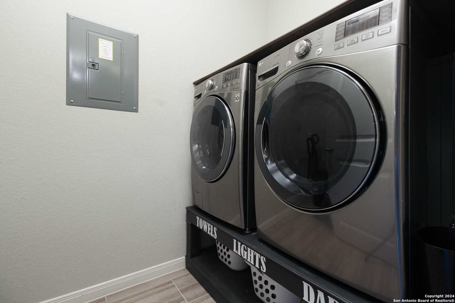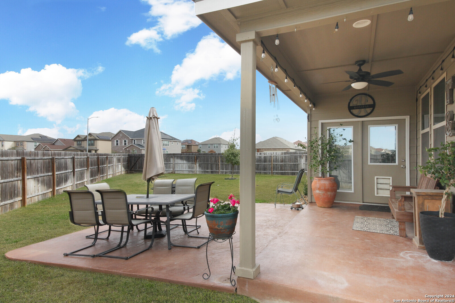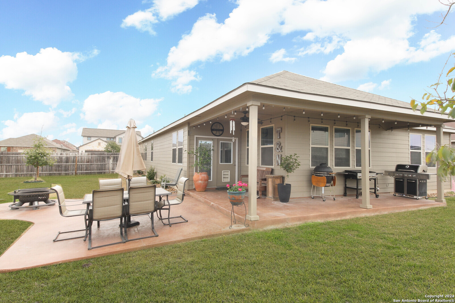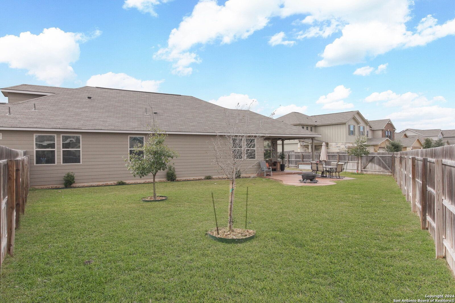Property Details
Clipper Harbor
San Antonio, TX 78253
$384,500
4 BD | 3 BA |
Property Description
Well maintained home in sought after Falcon Landin sitting on over a quarter acre on a corner lot! This unique floor plan allows for tons of privacy! Walk in to high ceilings and tiled floor. Up front, you have a living room flanked on one side by a bedroom and a full bath & bedroom on the other, perfect spot for family or guests. Mid-way through the home you will find the mud room with built-in coat rack/bench/storage. You will also find another spacious bedroom . A little further back and you have the kitchen, breakfast area, another living room, half bath, and master suite. Kitchen has granite counters, ss appliances, a breakfast bar, large island with room for seating, and ample storage & counter space. Open concept floor plan allows the kitchen, breakfast room, and living to all be open to each other. Lots of windows in the living room allow the natural light to pour in. Master suite is secluded from the secondary bedrooms and the en-suite has a a double vanity, large walk-in shower, private commode, and a walk-in closet. Cover patio with concrete extension for out door indoor living. This home has so much to offer so book your tour now!
-
Type: Residential Property
-
Year Built: 2018
-
Cooling: One Central
-
Heating: Central
-
Lot Size: 0.25 Acres
Property Details
- Status:Available
- Type:Residential Property
- MLS #:1825351
- Year Built:2018
- Sq. Feet:2,270
Community Information
- Address:8423 Clipper Harbor San Antonio, TX 78253
- County:Bexar
- City:San Antonio
- Subdivision:FALCON LANDING
- Zip Code:78253
School Information
- School System:Medina Valley I.S.D.
- High School:Medina
- Middle School:Loma Alta
- Elementary School:Potranco
Features / Amenities
- Total Sq. Ft.:2,270
- Interior Features:Two Living Area, Liv/Din Combo, Island Kitchen, Walk-In Pantry, Game Room, 1st Floor Lvl/No Steps, High Ceilings, Open Floor Plan, All Bedrooms Downstairs, Walk in Closets
- Fireplace(s): Not Applicable
- Floor:Carpeting, Ceramic Tile
- Inclusions:Ceiling Fans, Chandelier, Washer Connection, Dryer Connection, Microwave Oven, Stove/Range, Disposal, Dishwasher, Solid Counter Tops
- Master Bath Features:Shower Only, Double Vanity
- Exterior Features:Patio Slab, Covered Patio, Privacy Fence, Sprinkler System, Double Pane Windows
- Cooling:One Central
- Heating Fuel:Electric
- Heating:Central
- Master:15x17
- Bedroom 2:12x11
- Bedroom 3:14x11
- Bedroom 4:11x11
- Dining Room:12x12
- Family Room:12x16
- Kitchen:11x19
Architecture
- Bedrooms:4
- Bathrooms:3
- Year Built:2018
- Stories:1
- Style:One Story
- Roof:Composition
- Foundation:Slab
- Parking:Two Car Garage
Property Features
- Neighborhood Amenities:Pool, Park/Playground, Jogging Trails
- Water/Sewer:Water System, Sewer System
Tax and Financial Info
- Proposed Terms:Conventional, FHA, VA, Cash
- Total Tax:7001.36
4 BD | 3 BA | 2,270 SqFt
© 2024 Lone Star Real Estate. All rights reserved. The data relating to real estate for sale on this web site comes in part from the Internet Data Exchange Program of Lone Star Real Estate. Information provided is for viewer's personal, non-commercial use and may not be used for any purpose other than to identify prospective properties the viewer may be interested in purchasing. Information provided is deemed reliable but not guaranteed. Listing Courtesy of Edward Garcia with Real.

