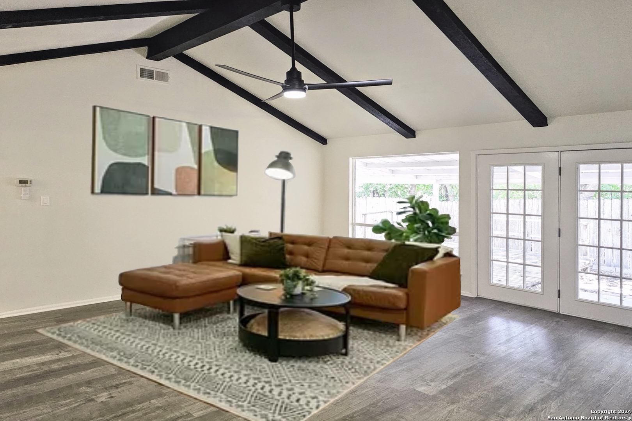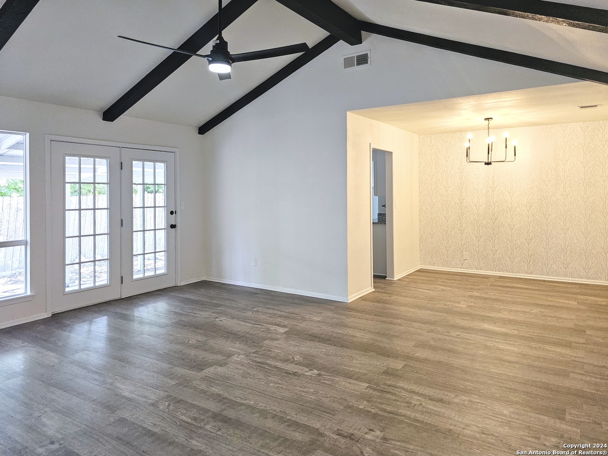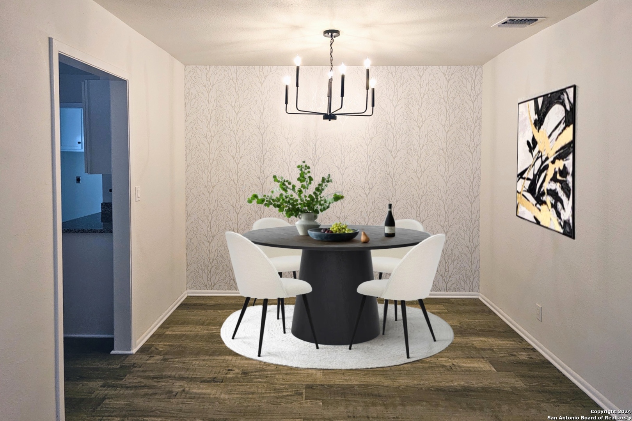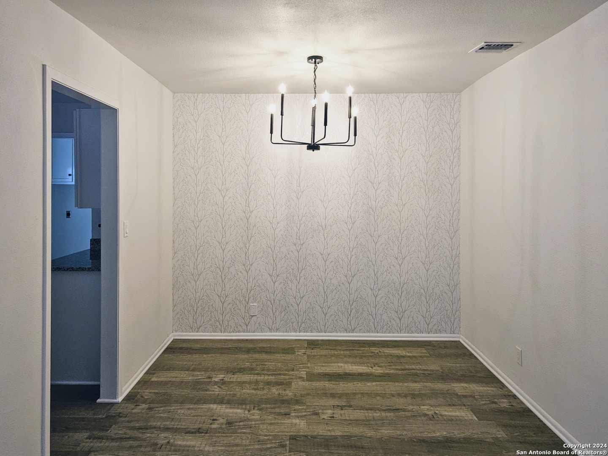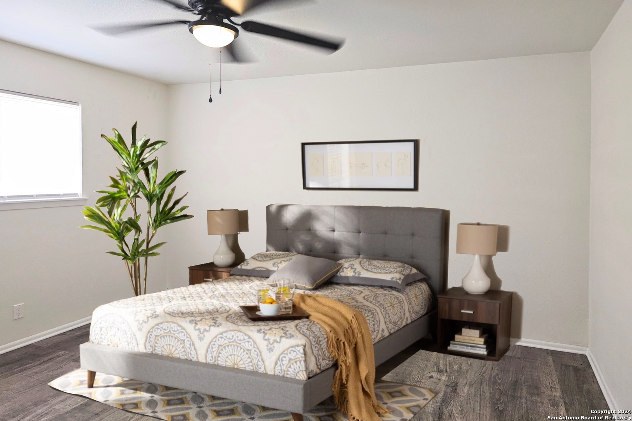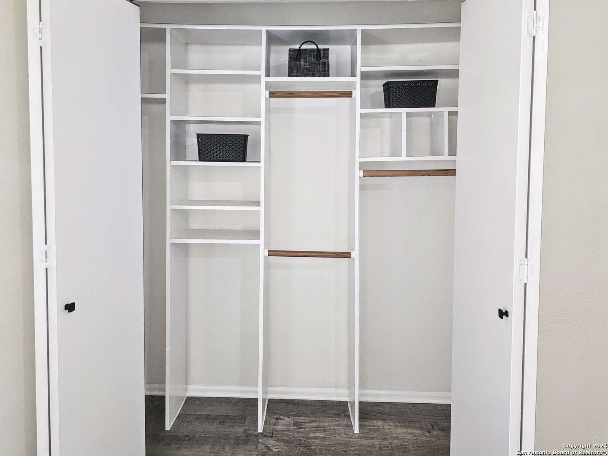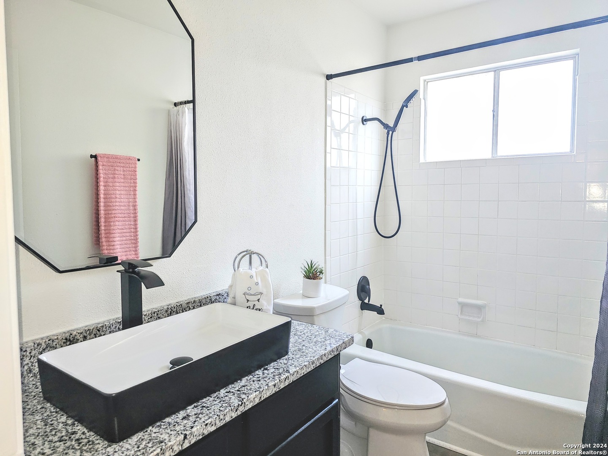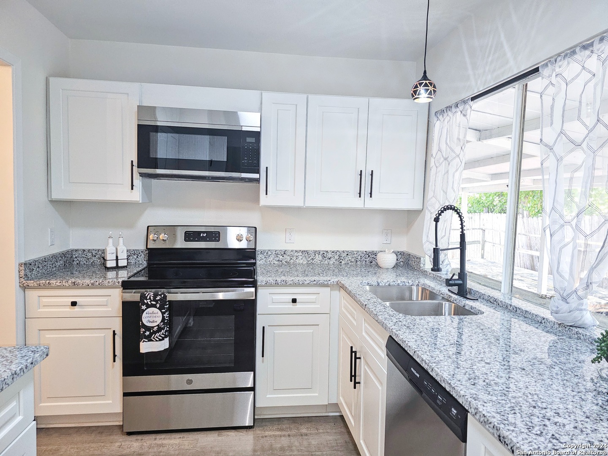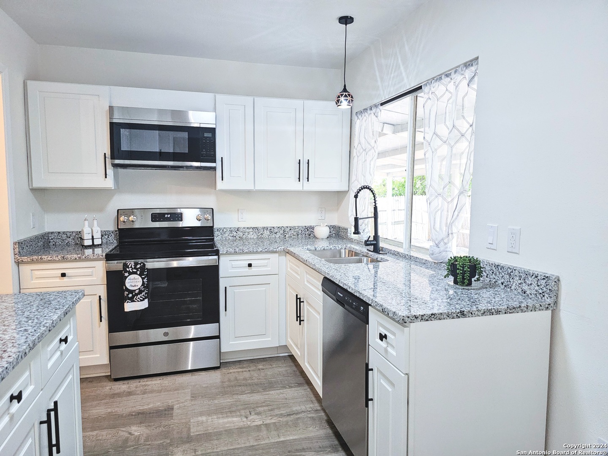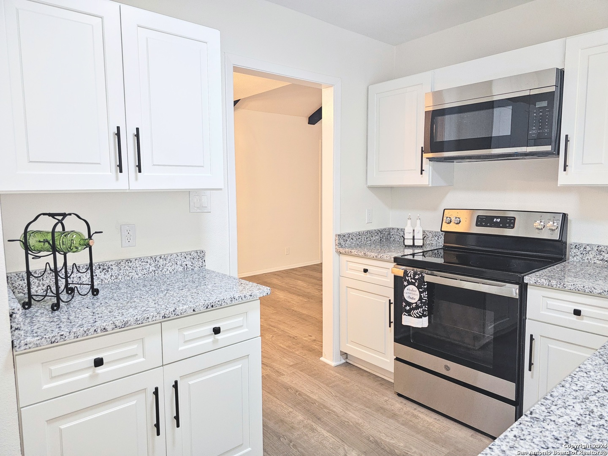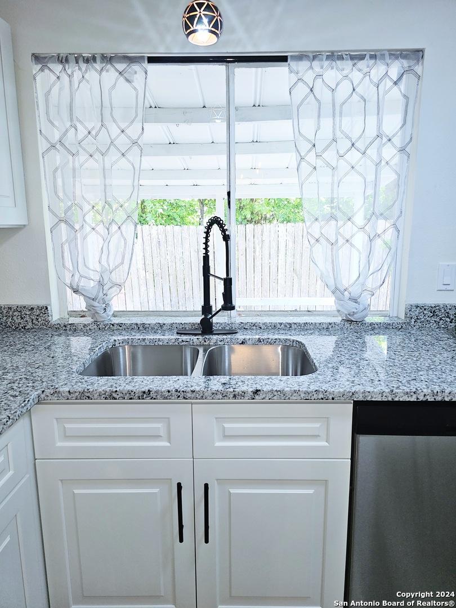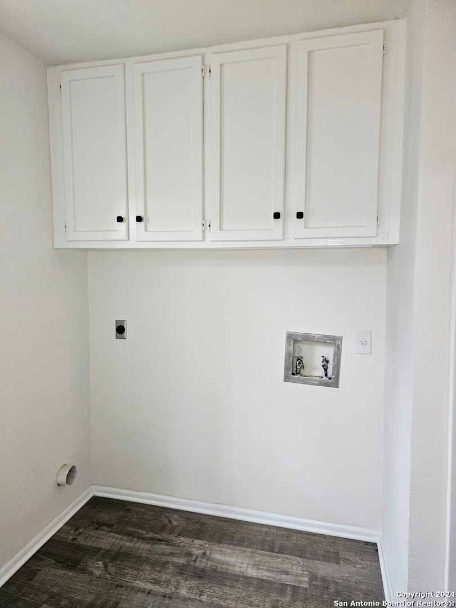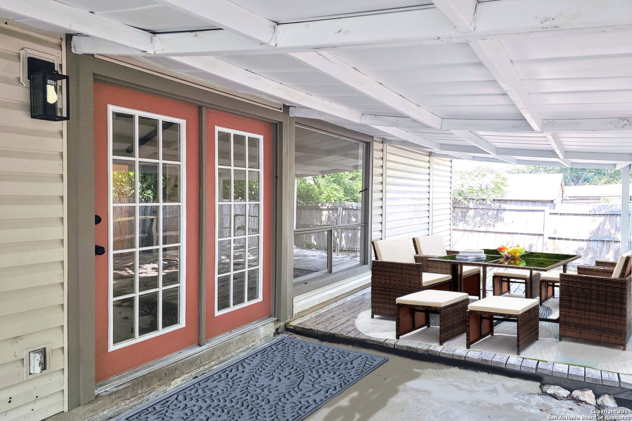Property Details
LAKE GLEN ST
San Antonio, TX 78244
$235,000
3 BD | 2 BA |
Property Description
Welcome to this charming 3 bedroom, 2 bath home in a cul de sac. This home features a spacious living room with vaulted ceilings, a beautiful dining area with modern light fixtures, and a freshly updated kitchen and bathrooms. Kitchen boasts new cabinets, new appliances and new granite countertops....kitchen window opens to the backyard with an exterior bar to host your friends or create a lovely buffet for your next barbeque. Bathrooms both feature granite vanity tops, fresh showers and beautiful new vessel sinks and stylish faucets. Lovely covered deck in the backyard makes a cozy outdoor living area year round. Home also features a laundry room with storage, 2 car garage with bonus space, huge carport...bring the motorhome. With close proximity to schools, parks and shopping this property offers both convenience and comfort. Very close to HEB, many restaurants, Metzger Middle School and Judson High School. Do not miss out on this beauty!
-
Type: Residential Property
-
Year Built: 1974
-
Cooling: One Central
-
Heating: Central
-
Lot Size: 0.14 Acres
Property Details
- Status:Available
- Type:Residential Property
- MLS #:1825336
- Year Built:1974
- Sq. Feet:1,296
Community Information
- Address:6606 LAKE GLEN ST San Antonio, TX 78244
- County:Bexar
- City:San Antonio
- Subdivision:WOODLAKE
- Zip Code:78244
School Information
- School System:Judson
- High School:Wagner
- Middle School:Metzger
- Elementary School:Woodlake
Features / Amenities
- Total Sq. Ft.:1,296
- Interior Features:One Living Area, Separate Dining Room, Eat-In Kitchen, Walk-In Pantry, Utility Room Inside, 1st Floor Lvl/No Steps, High Ceilings, Open Floor Plan, High Speed Internet, All Bedrooms Downstairs, Laundry Main Level
- Fireplace(s): Not Applicable
- Floor:Laminate
- Inclusions:Ceiling Fans, Chandelier, Washer Connection, Dryer Connection, Cook Top, Microwave Oven, Stove/Range, Dishwasher, Smoke Alarm, Pre-Wired for Security, Electric Water Heater, City Garbage service
- Master Bath Features:Shower Only, Single Vanity
- Cooling:One Central
- Heating Fuel:Electric
- Heating:Central
- Master:12x16
- Bedroom 2:12x12
- Bedroom 3:12x10
- Kitchen:4x8
Architecture
- Bedrooms:3
- Bathrooms:2
- Year Built:1974
- Stories:1
- Style:One Story
- Roof:Composition
- Foundation:Slab
- Parking:Two Car Garage
Property Features
- Neighborhood Amenities:Park/Playground, Jogging Trails
- Water/Sewer:Water System
Tax and Financial Info
- Proposed Terms:Conventional, FHA, VA, Cash
- Total Tax:3381
3 BD | 2 BA | 1,296 SqFt
© 2024 Lone Star Real Estate. All rights reserved. The data relating to real estate for sale on this web site comes in part from the Internet Data Exchange Program of Lone Star Real Estate. Information provided is for viewer's personal, non-commercial use and may not be used for any purpose other than to identify prospective properties the viewer may be interested in purchasing. Information provided is deemed reliable but not guaranteed. Listing Courtesy of Susana Williams with White Line Realty LLC.

