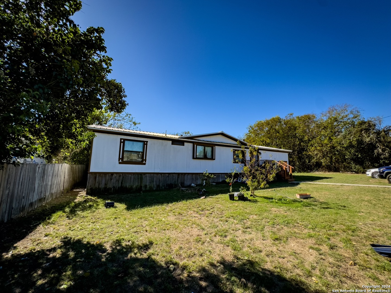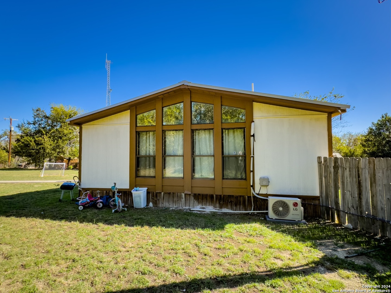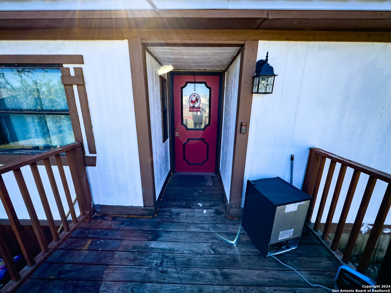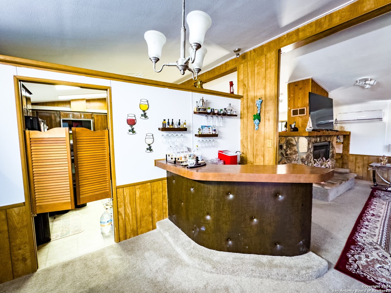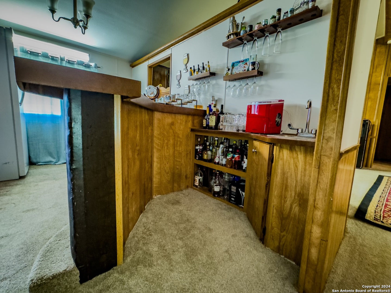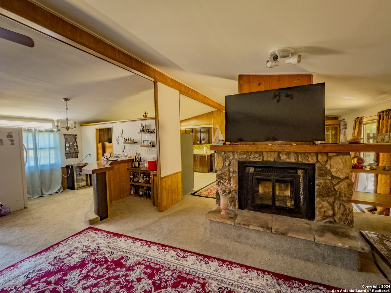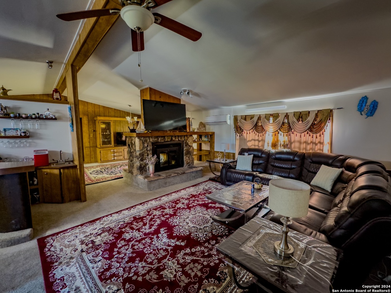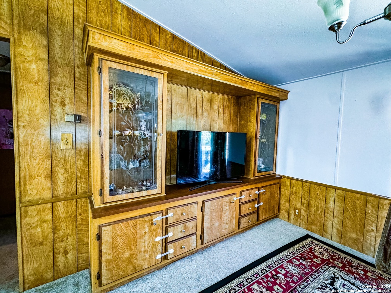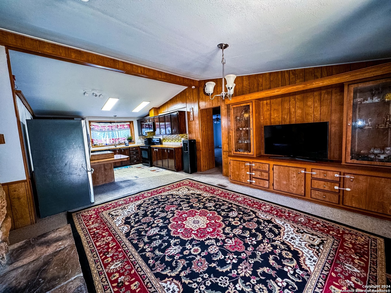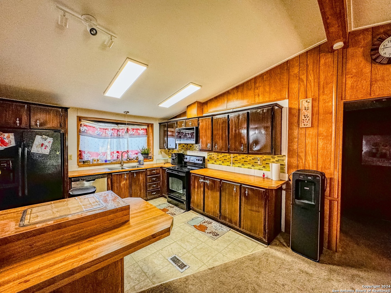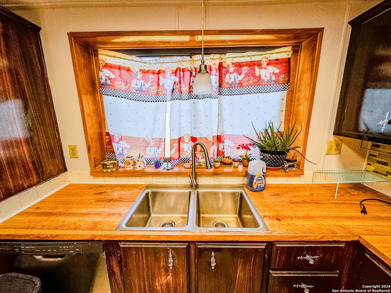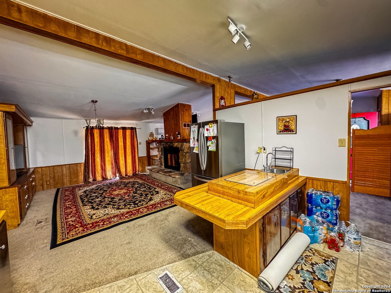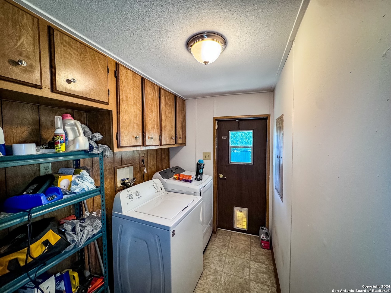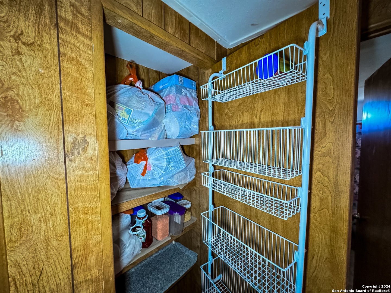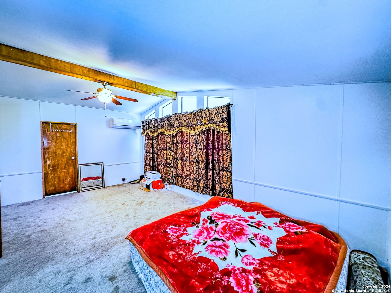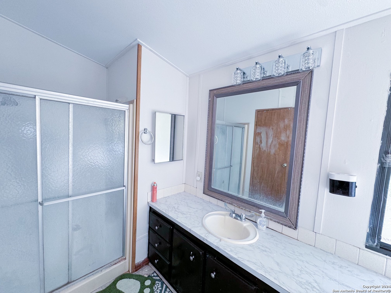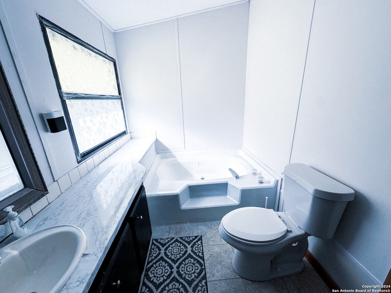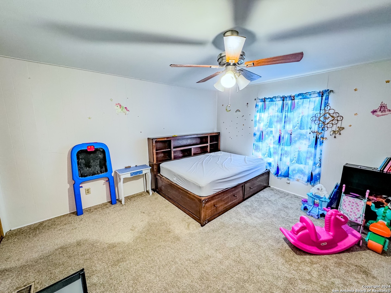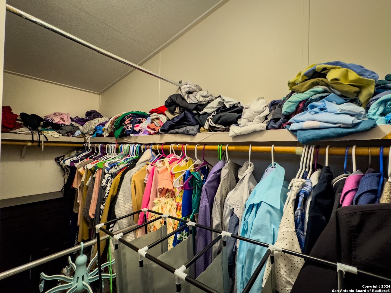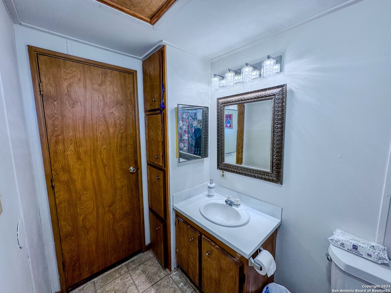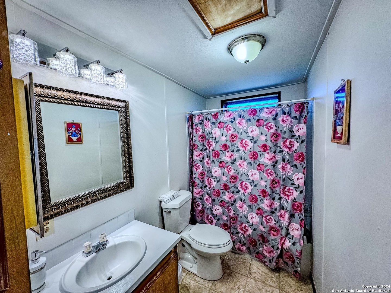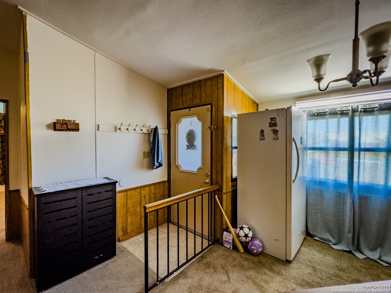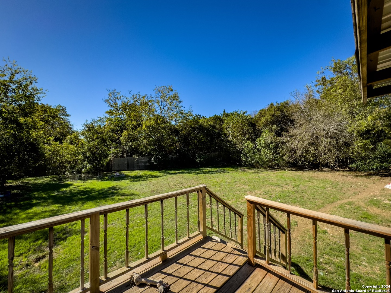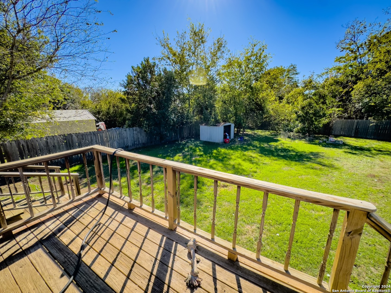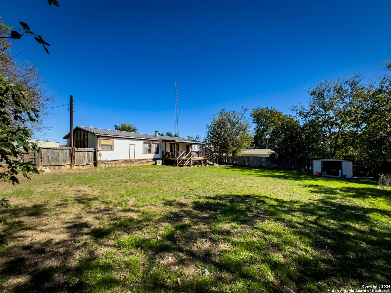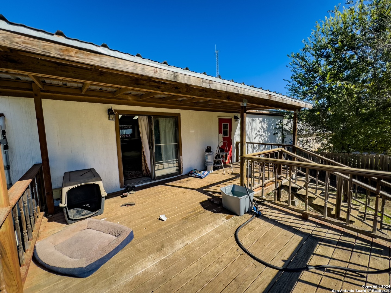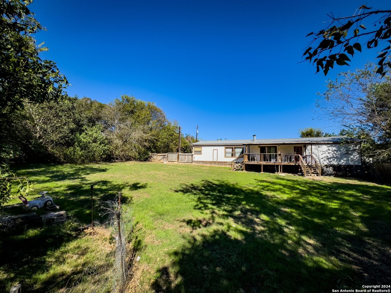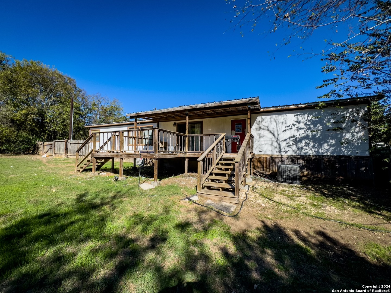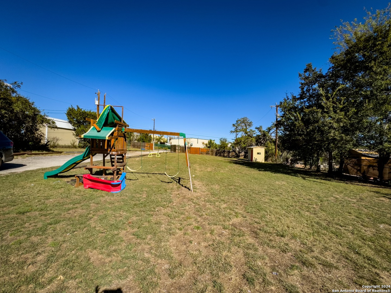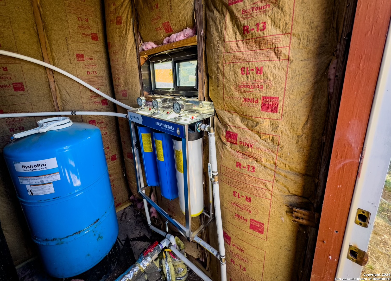Property Details
WATERVIEW DR
Boerne, TX 78006
$289,900
3 BD | 2 BA |
Property Description
A Country feel this Home in Boerne ISD, Discover this spacious 3-bedroom, 2-bathroom manufactured home in the sought-after Boerne ISD! Offering 1,820 sq. ft. (per BCAD), this property features a thoughtful split-bedroom layout, a cozy 2-sided fireplace, a wet bar, and a fully equipped kitchen with a refrigerator. The home also boasts a dedicated dining area and an oversized master suite. Enjoy the privacy of a fully fenced backyard with tall privacy fencing, a covered back deck, and plenty of space on the .69-acre lot. Ideal for outdoor enthusiasts, the property allows room for chickens or even one horse. Additional highlights include a water filtration system,, a durable metal roof, and ample parking for an RV or boat. Located just minutes from the rapidly developing area near Fair Oaks HEB, trendy restaurants, and major shopping destinations like The Rim, this home offers convenience and charm. It's also a short distance from the new Alamo College campus, making it a perfect rental opportunity for college students or an investment property. With an easy commute to Boerne or San Antonio, this gem won't last long. Schedule your showing today!
-
Type: Manufactured
-
Year Built: 1984
-
Cooling: One Central
-
Heating: Central
-
Lot Size: 0.61 Acres
Property Details
- Status:Available
- Type:Manufactured
- MLS #:1825525
- Year Built:1984
- Sq. Feet:1,792
Community Information
- Address:28535 WATERVIEW DR Boerne, TX 78006
- County:Bexar
- City:Boerne
- Subdivision:LAKESIDE ACRES BO
- Zip Code:78006
School Information
- School System:Boerne
- High School:Boerne Champion
- Middle School:Boerne Middle N
- Elementary School:Kendall Elementary
Features / Amenities
- Total Sq. Ft.:1,792
- Interior Features:One Living Area, Separate Dining Room, Two Eating Areas, Breakfast Bar, Utility Room Inside, 1st Floor Lvl/No Steps, Open Floor Plan, Cable TV Available, High Speed Internet, Laundry Main Level, Laundry Room, Telephone, Walk in Closets
- Fireplace(s): Living Room, Dining Room
- Floor:Carpeting, Linoleum
- Inclusions:Ceiling Fans, Washer Connection, Dryer Connection, Dishwasher, Ice Maker Connection, Wet Bar, Electric Water Heater, Private Garbage Service
- Master Bath Features:Tub/Shower Separate, Single Vanity, Garden Tub
- Exterior Features:Deck/Balcony, Privacy Fence, Storage Building/Shed
- Cooling:One Central
- Heating Fuel:Electric
- Heating:Central
- Master:18x14
- Bedroom 2:14x11
- Bedroom 3:12x12
- Dining Room:14x10
- Kitchen:14x10
Architecture
- Bedrooms:3
- Bathrooms:2
- Year Built:1984
- Stories:1
- Style:One Story, Ranch
- Roof:Metal
- Foundation:Other
- Parking:None/Not Applicable
Property Features
- Neighborhood Amenities:None
- Water/Sewer:Private Well, Septic
Tax and Financial Info
- Proposed Terms:Conventional, FHA, VA, Cash, USDA
- Total Tax:3698
3 BD | 2 BA | 1,792 SqFt
© 2024 Lone Star Real Estate. All rights reserved. The data relating to real estate for sale on this web site comes in part from the Internet Data Exchange Program of Lone Star Real Estate. Information provided is for viewer's personal, non-commercial use and may not be used for any purpose other than to identify prospective properties the viewer may be interested in purchasing. Information provided is deemed reliable but not guaranteed. Listing Courtesy of Elodia Rojas with WOW Real Estate.

