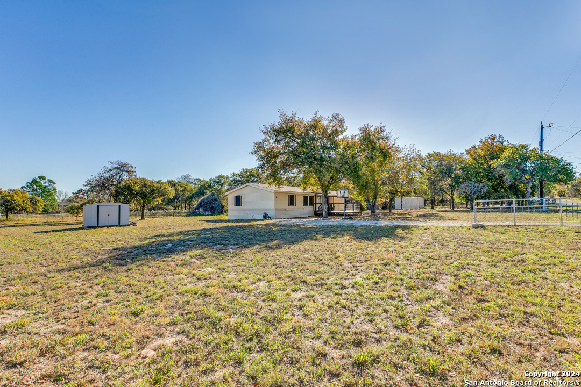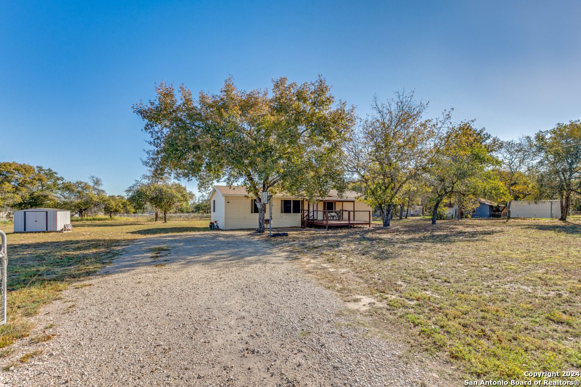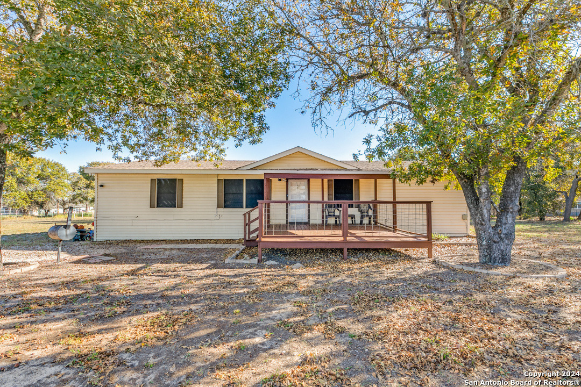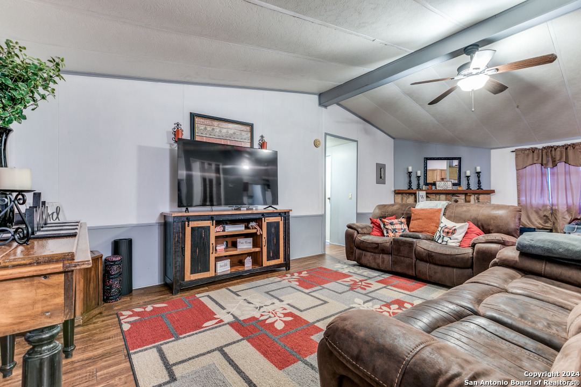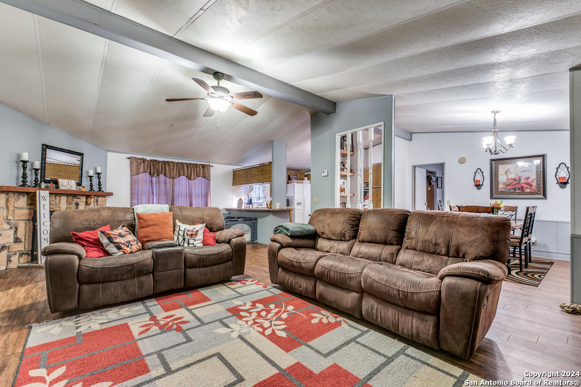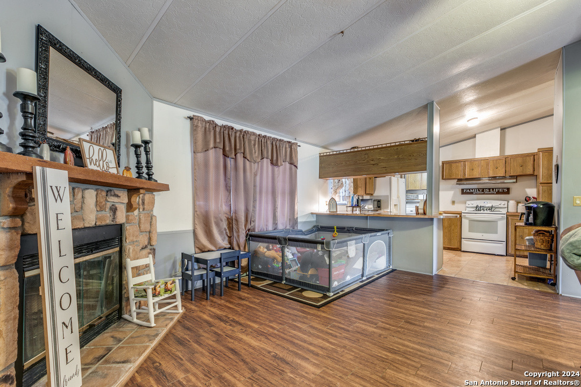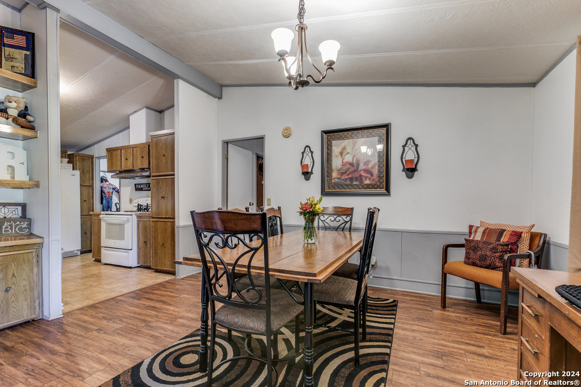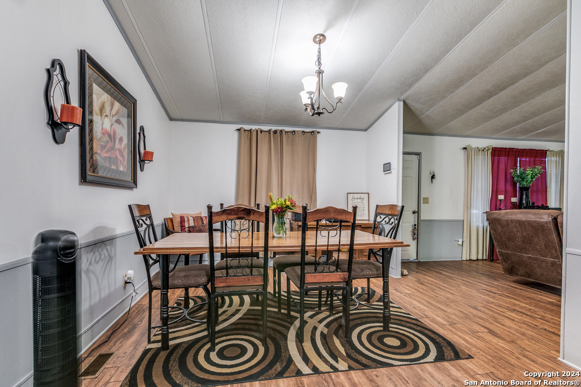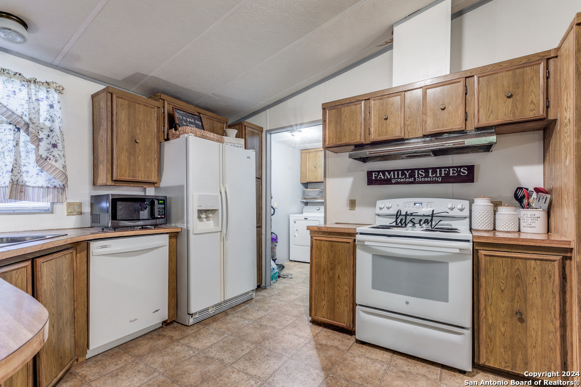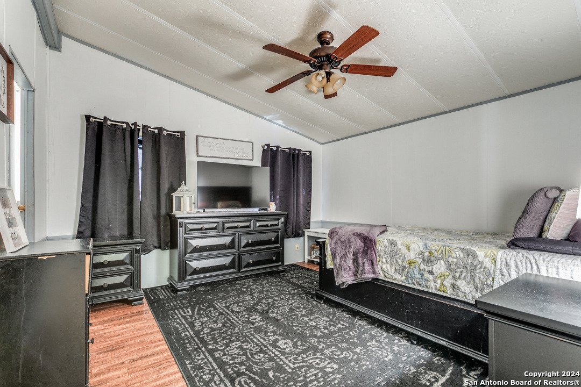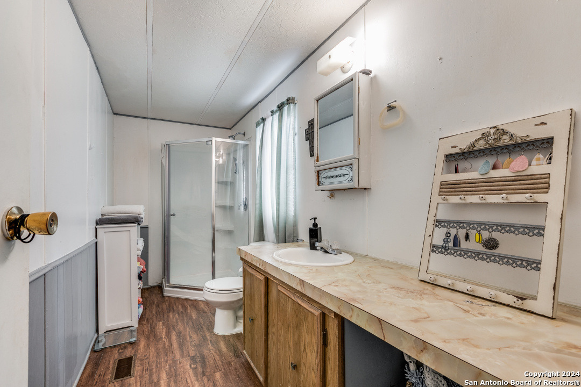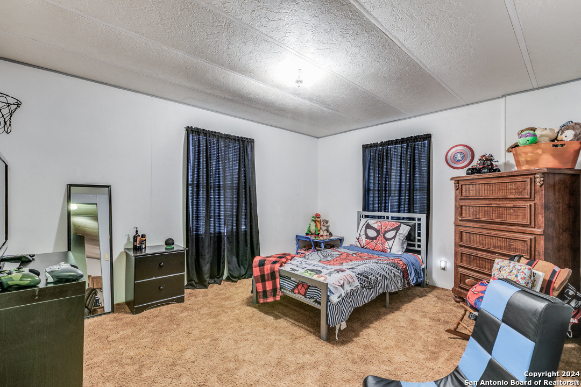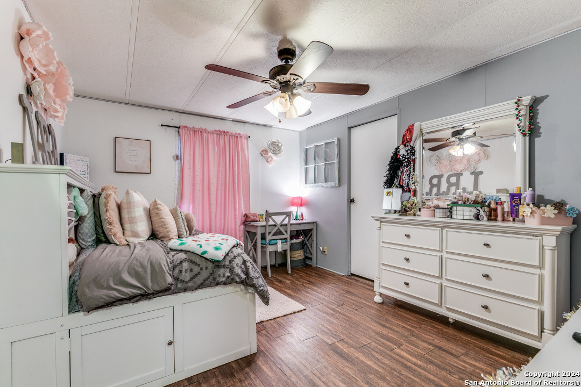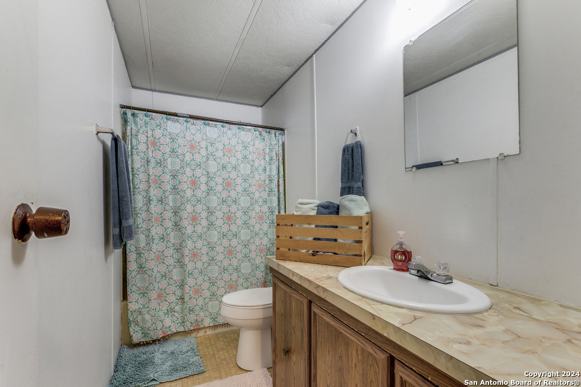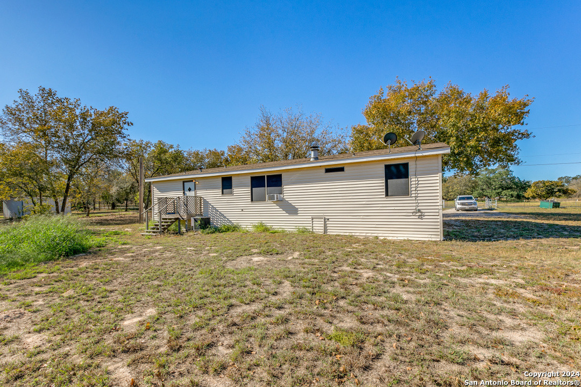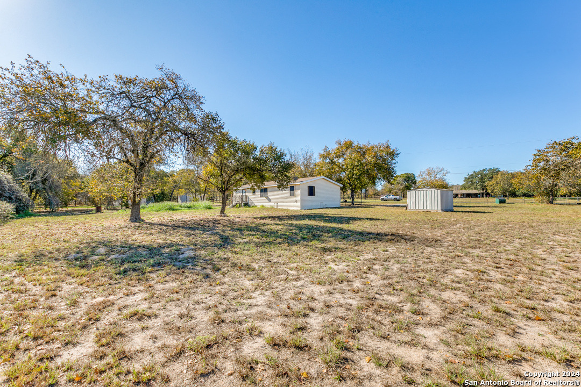Property Details
THORNWOOD DR
San Antonio, TX 78264
$229,000
3 BD | 2 BA |
Property Description
Welcome to 23470 Thornwood Dr, a charming 3-bedroom, 2-bathroom home set on a spacious 1-acre lot. This property offers endless possibilities, with plenty of room to bring your ideas to life-plus, there's no HOA to restrict your creativity. As you arrive, you'll be welcomed by mature trees and a lovely outdoor sitting area, perfect for enjoying family gatherings, holiday celebrations, birthday parties, or simply peaceful moments of quiet. The inviting front porch is an ideal spot to relax and take in the surroundings. Upon entering, you'll find a cozy living room to the left, offering a warm space to unwind. To the right, the kitchen and dining area create a functional and bright space for meals and entertainment. The neighborhood is friendly and welcoming, with neighbors eager to meet the new owners. Come see for yourself the potential and comfort this property has to offer! **Verify Schools and All Measurements**
-
Type: Manufactured
-
Year Built: 1985
-
Cooling: One Central
-
Heating: Central
-
Lot Size: 1 Acre
Property Details
- Status:Available
- Type:Manufactured
- MLS #:1825926
- Year Built:1985
- Sq. Feet:1,568
Community Information
- Address:23470 THORNWOOD DR San Antonio, TX 78264
- County:Bexar
- City:San Antonio
- Subdivision:CRESTWOOD ACRES SO
- Zip Code:78264
School Information
- School System:South Side I.S.D
- High School:Southside
- Middle School:Julius Matthey
- Elementary School:Freedom Elementary
Features / Amenities
- Total Sq. Ft.:1,568
- Interior Features:One Living Area
- Fireplace(s): Not Applicable
- Floor:Carpeting, Vinyl
- Inclusions:Ceiling Fans, Washer Connection, Dryer Connection, Microwave Oven, Stove/Range, Refrigerator, Dishwasher
- Master Bath Features:Shower Only
- Cooling:One Central
- Heating Fuel:Electric
- Heating:Central
- Master:15x16
- Bedroom 2:12x12
- Bedroom 3:12x12
- Kitchen:12x14
Architecture
- Bedrooms:3
- Bathrooms:2
- Year Built:1985
- Stories:1
- Style:Manufactured Home - Double Wide
- Roof:Wood Shingle/Shake
- Foundation:Other
- Parking:None/Not Applicable
Property Features
- Neighborhood Amenities:None
- Water/Sewer:Septic
Tax and Financial Info
- Proposed Terms:Conventional, FHA, VA, Cash
- Total Tax:1926
3 BD | 2 BA | 1,568 SqFt
© 2024 Lone Star Real Estate. All rights reserved. The data relating to real estate for sale on this web site comes in part from the Internet Data Exchange Program of Lone Star Real Estate. Information provided is for viewer's personal, non-commercial use and may not be used for any purpose other than to identify prospective properties the viewer may be interested in purchasing. Information provided is deemed reliable but not guaranteed. Listing Courtesy of Victor Quevedo with Real.

