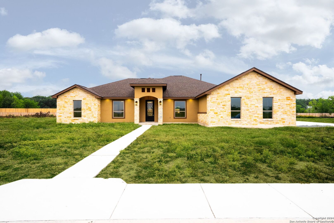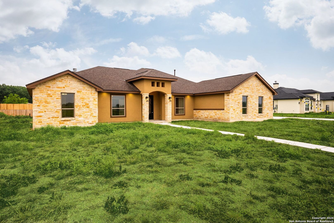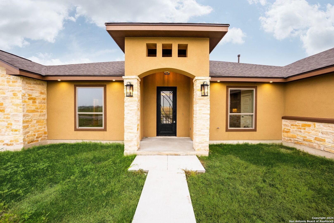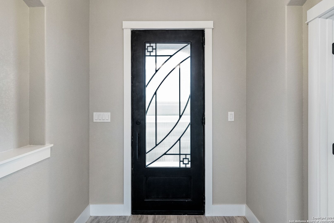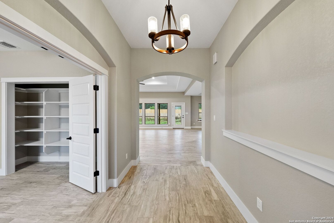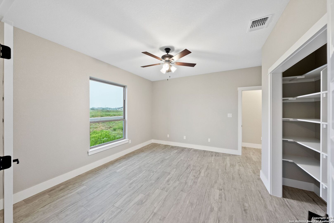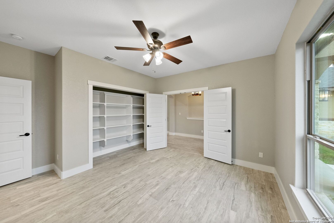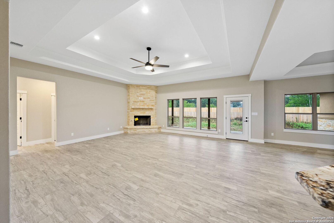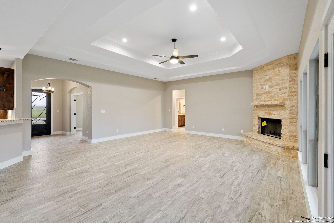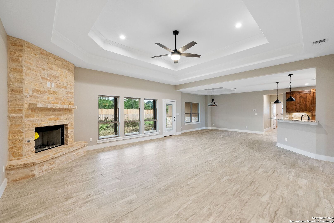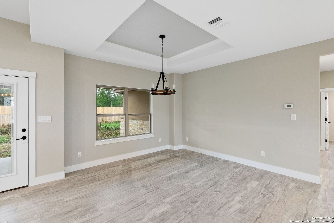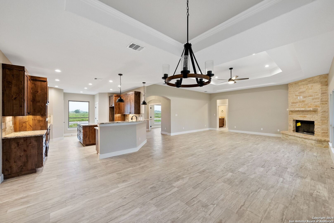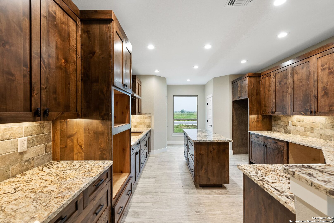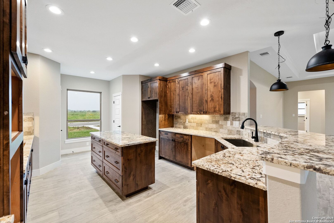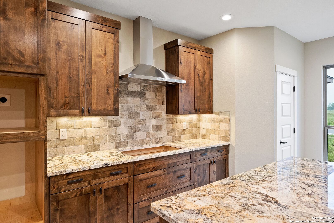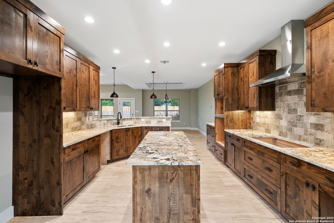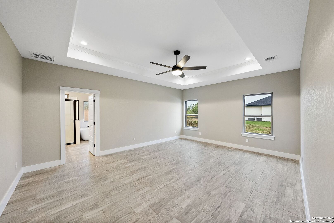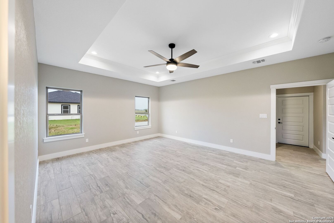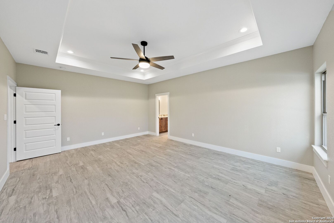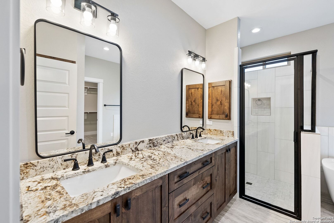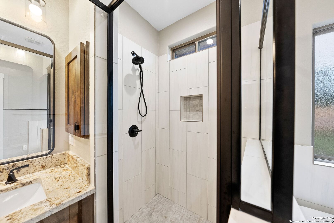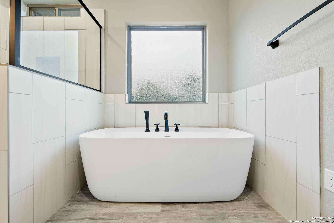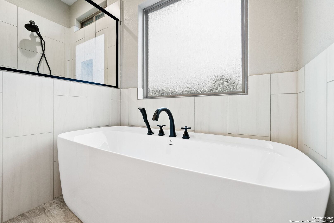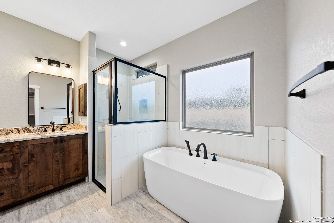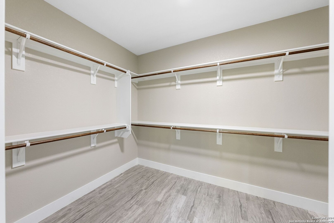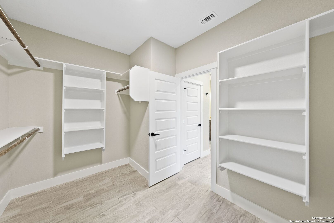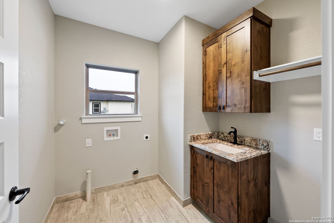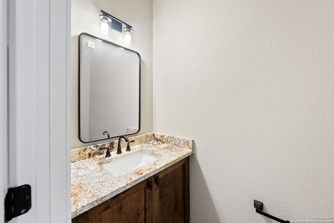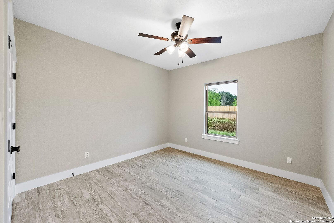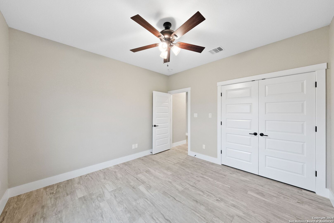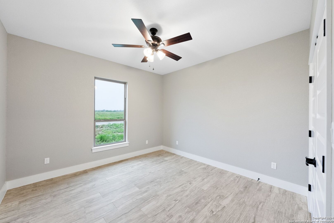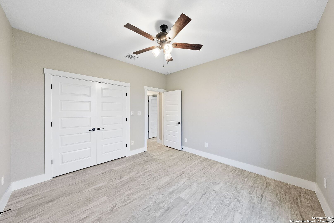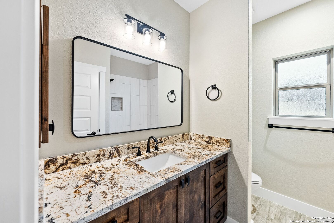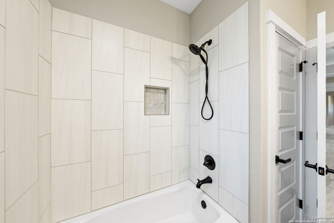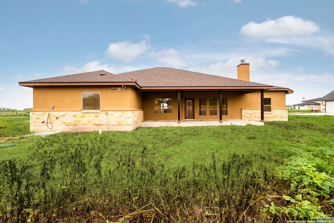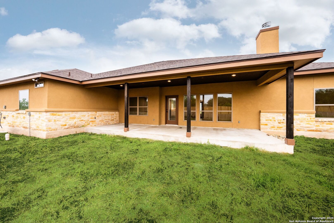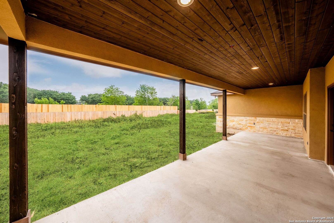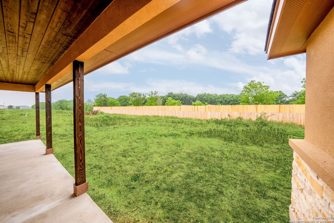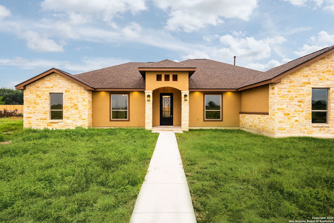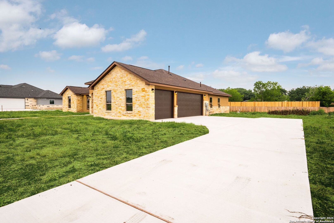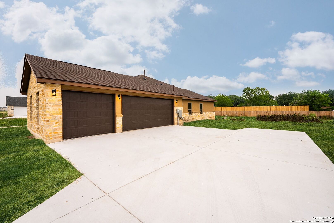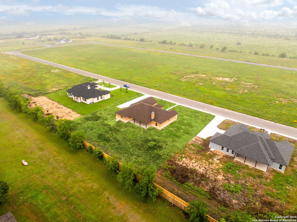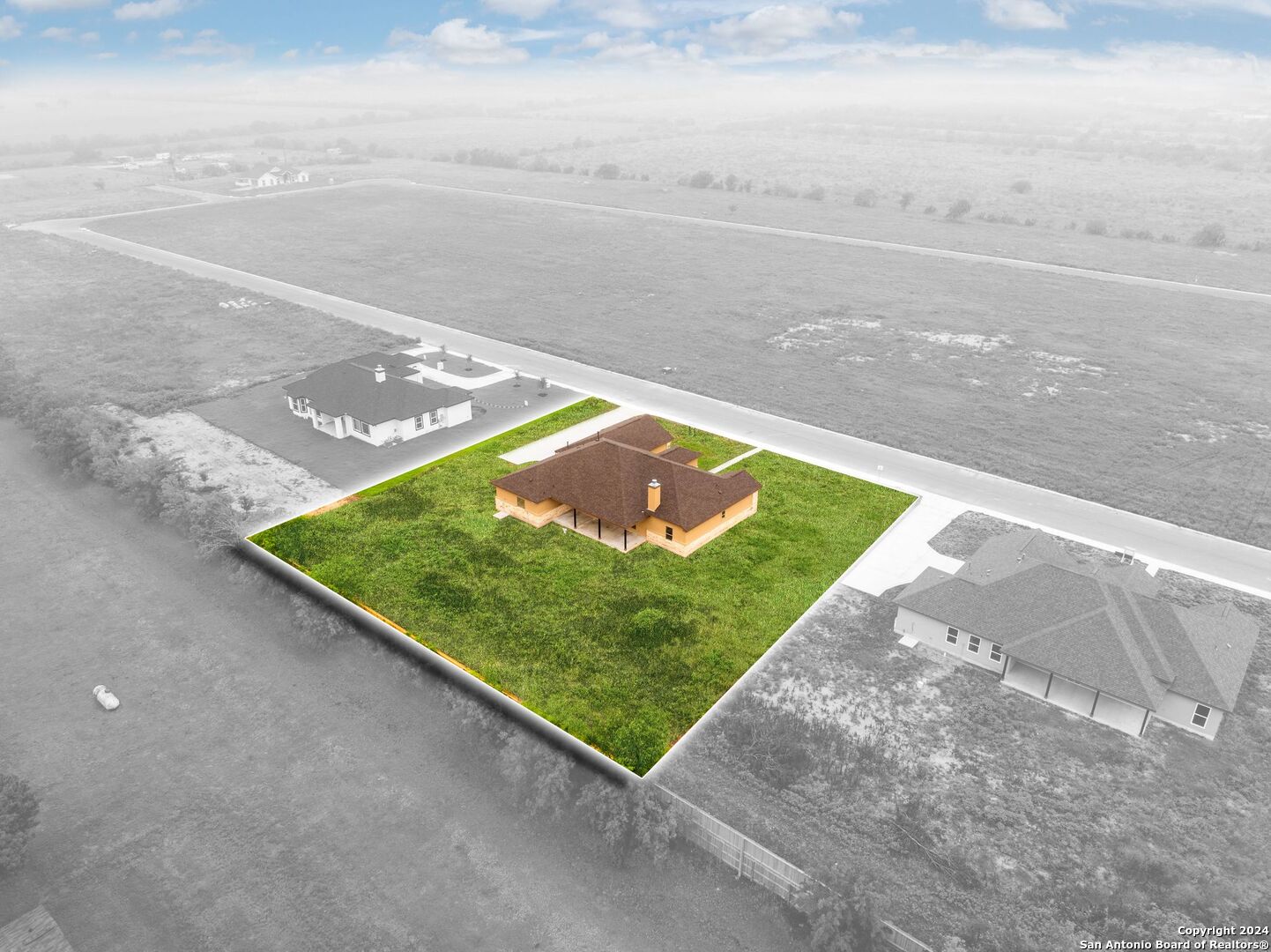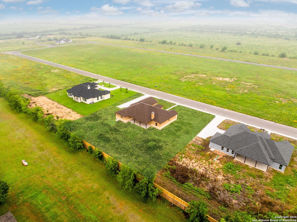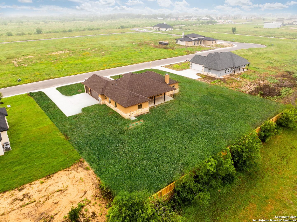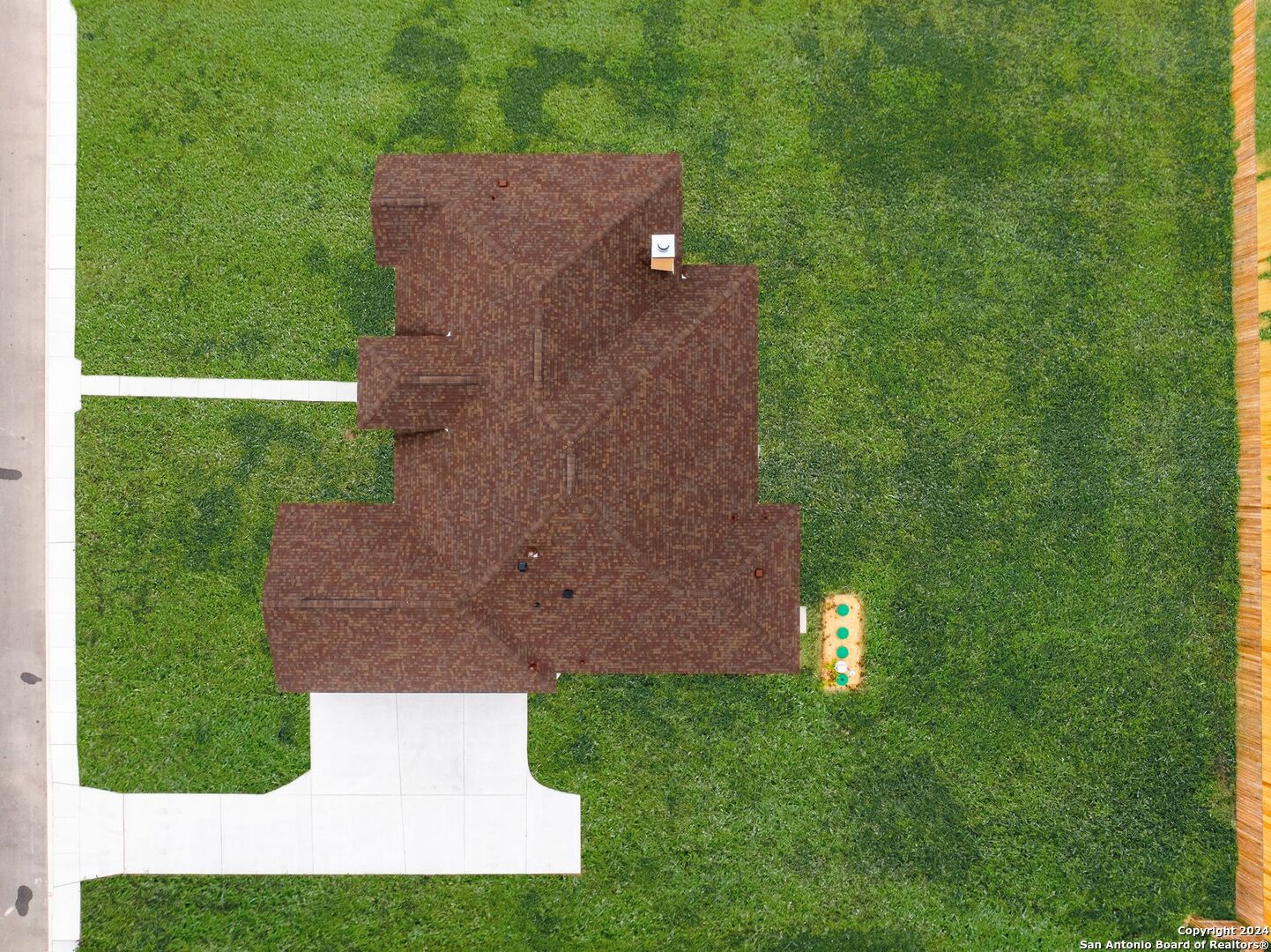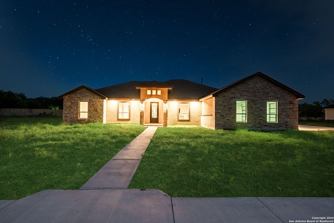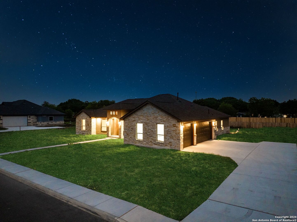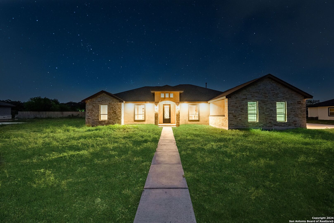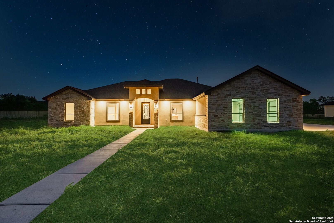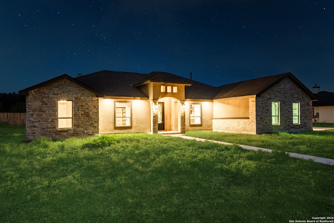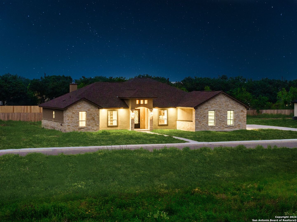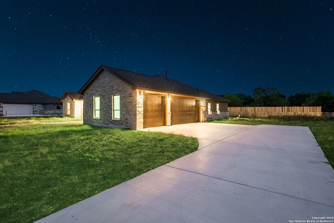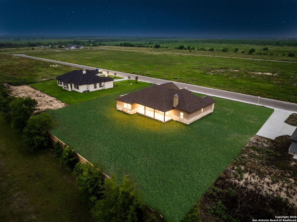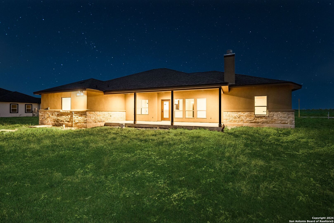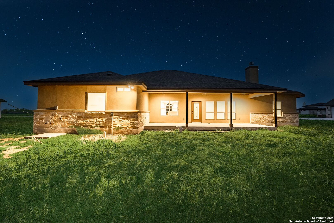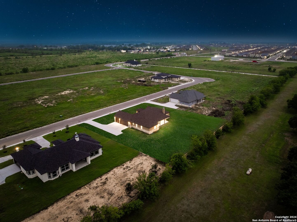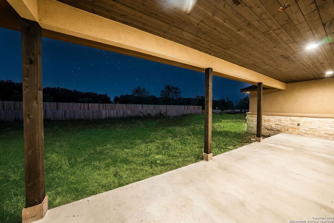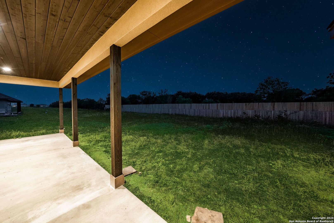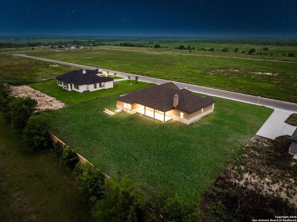Property Details
SAMUEL BLAIR
San Antonio, TX 78253
$585,000
4 BD | 3 BA |
Property Description
Built-in equity is massive and instant equity is close to $50K! Discover the allure of Alamo Estates, an exclusive new subdivision nestled off Talley Rd, offering a sanctuary for those desiring extra space and privacy. With its unique one-way in and out layout and fewer than 50 half-acre plus size lots, this community promises tranquility and seclusion. Boasting a prime location within the esteemed Northside ISD, this nearly 2600sf home presents a spacious floorplan featuring 3 or 4 bedrooms/study, 2.5 bathrooms, and elegant ceramic plank-style flooring throughout. Delight in the upscale features, including custom cabinets and decorative raised ceilings. Step outside to relax on the covered patio, perfect for entertaining or embracing the peaceful surroundings. Whether choosing from brand new custom spec homes or exploring build-to-suit options, Clint Haycraft Custom Homes offers an array of possibilities for those seeking their dream home.
-
Type: Residential Property
-
Year Built: 2023
-
Cooling: One Central,Heat Pump
-
Heating: Central,Heat Pump
-
Lot Size: 0.53 Acres
Property Details
- Status:Contract Pending
- Type:Residential Property
- MLS #:1773747
- Year Built:2023
- Sq. Feet:2,535
Community Information
- Address:14027 SAMUEL BLAIR San Antonio, TX 78253
- County:Bexar
- City:San Antonio
- Subdivision:ALAMO ESTATES
- Zip Code:78253
School Information
- School System:Northside
- High School:Harlan HS
- Middle School:Straus
- Elementary School:Henderson
Features / Amenities
- Total Sq. Ft.:2,535
- Interior Features:One Living Area, Separate Dining Room, Eat-In Kitchen, Island Kitchen, Breakfast Bar, Walk-In Pantry, Study/Library, Utility Room Inside, 1st Floor Lvl/No Steps, High Ceilings, High Speed Internet, Laundry Main Level, Laundry Room, Walk in Closets
- Fireplace(s): One, Living Room, Wood Burning, Gas Starter, Stone/Rock/Brick
- Floor:Ceramic Tile
- Inclusions:Ceiling Fans, Washer Connection, Dryer Connection, Cook Top, Built-In Oven, Self-Cleaning Oven, Microwave Oven, Gas Cooking, Dishwasher, Ice Maker Connection, Smoke Alarm, Pre-Wired for Security, Gas Water Heater, Solid Counter Tops, Custom Cabinets, City Garbage service
- Master Bath Features:Tub/Shower Separate, Double Vanity, Garden Tub
- Exterior Features:Covered Patio, Privacy Fence, Sprinkler System, Double Pane Windows
- Cooling:One Central, Heat Pump
- Heating Fuel:Natural Gas
- Heating:Central, Heat Pump
- Master:19x15
- Bedroom 2:12x12
- Bedroom 3:12x12
- Bedroom 4:14x15
- Kitchen:14x20
- Office/Study:14x15
Architecture
- Bedrooms:4
- Bathrooms:3
- Year Built:2023
- Stories:1
- Style:One Story, Traditional
- Roof:Heavy Composition
- Foundation:Slab
- Parking:Three Car Garage, Attached, Side Entry
Property Features
- Neighborhood Amenities:None
- Water/Sewer:Water System, Aerobic Septic
Tax and Financial Info
- Proposed Terms:Conventional, FHA, VA, TX Vet, Cash
- Total Tax:6927.42
4 BD | 3 BA | 2,535 SqFt
© 2024 Lone Star Real Estate. All rights reserved. The data relating to real estate for sale on this web site comes in part from the Internet Data Exchange Program of Lone Star Real Estate. Information provided is for viewer's personal, non-commercial use and may not be used for any purpose other than to identify prospective properties the viewer may be interested in purchasing. Information provided is deemed reliable but not guaranteed. Listing Courtesy of Shane Neal with Keller Williams City-View.

