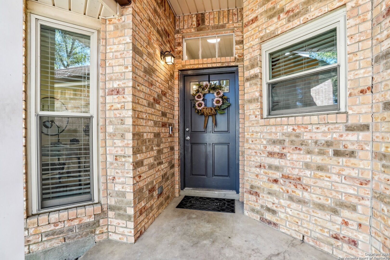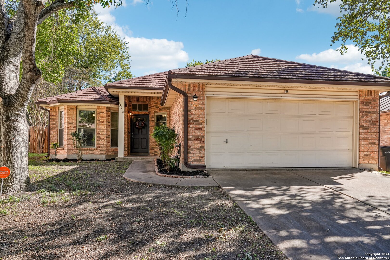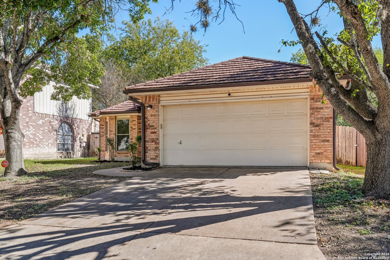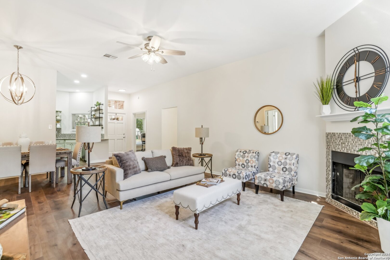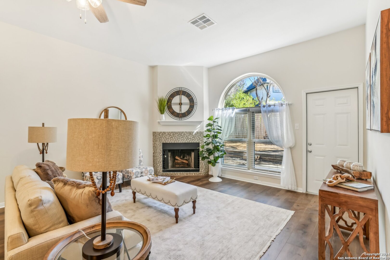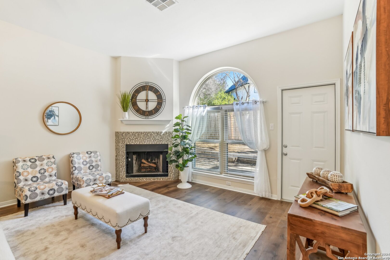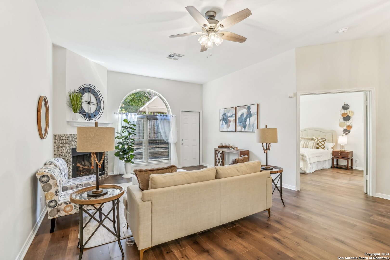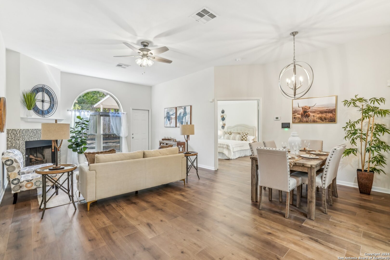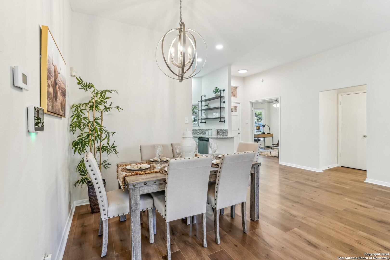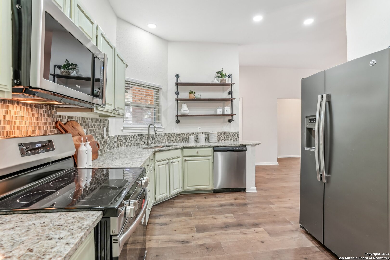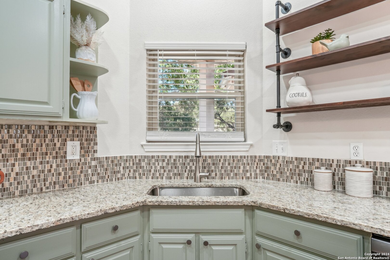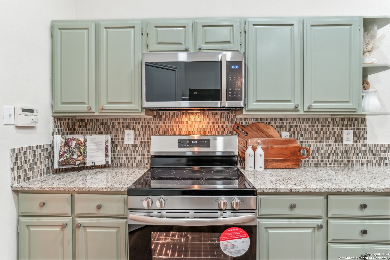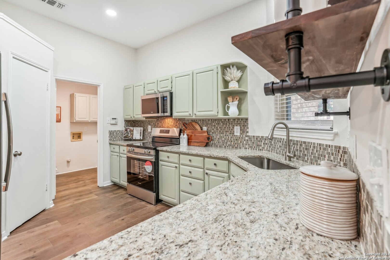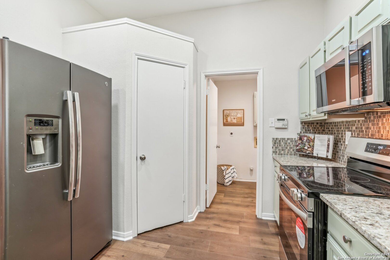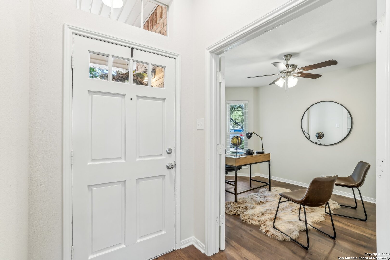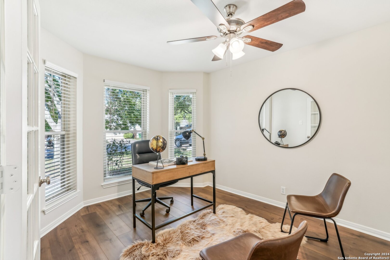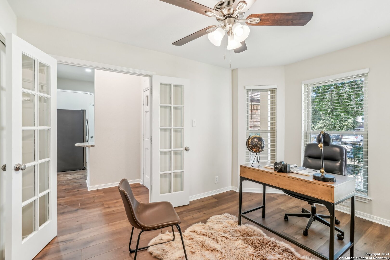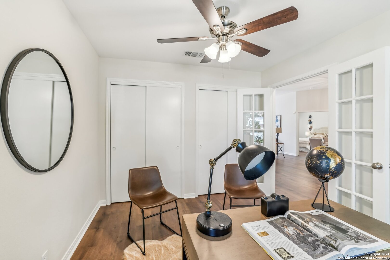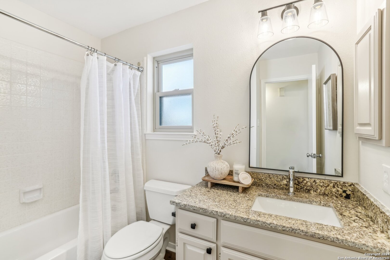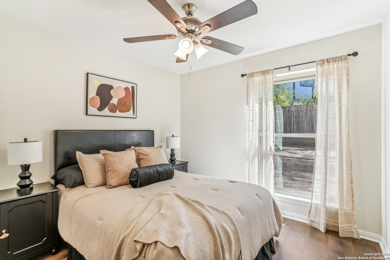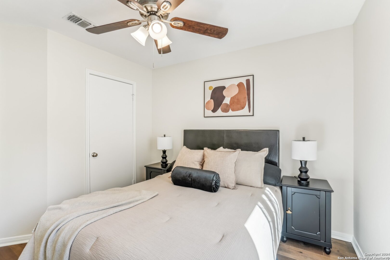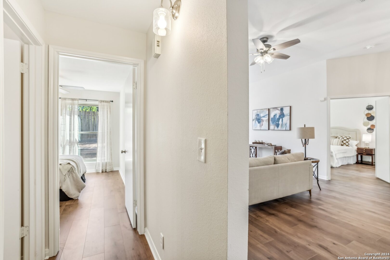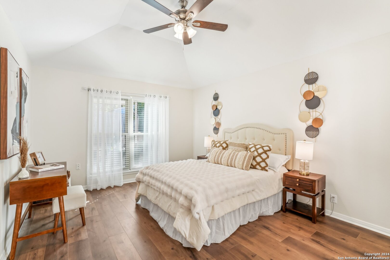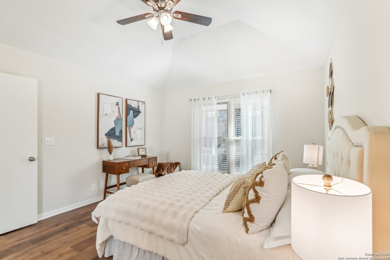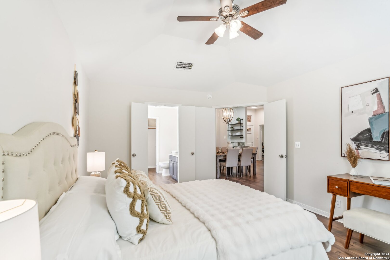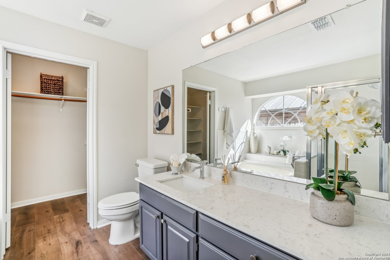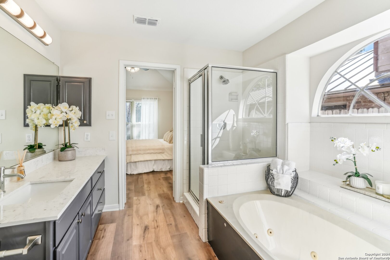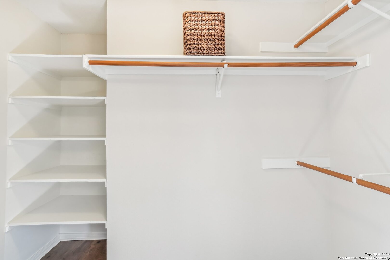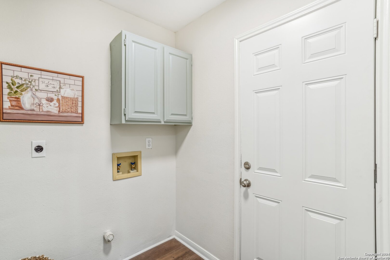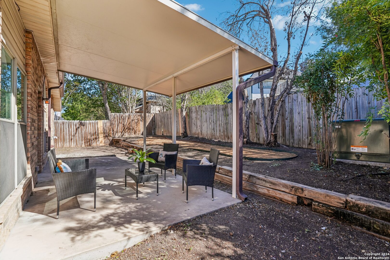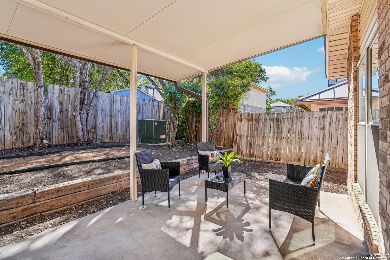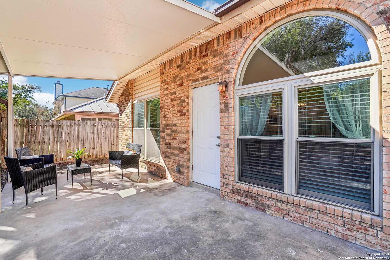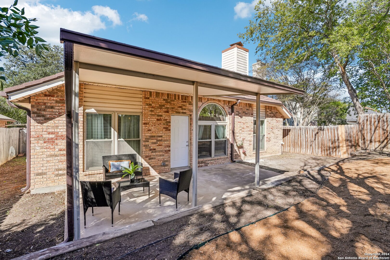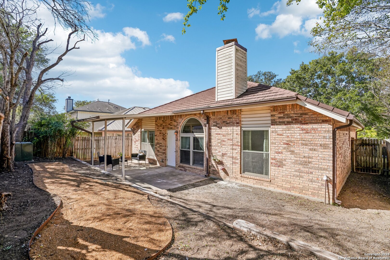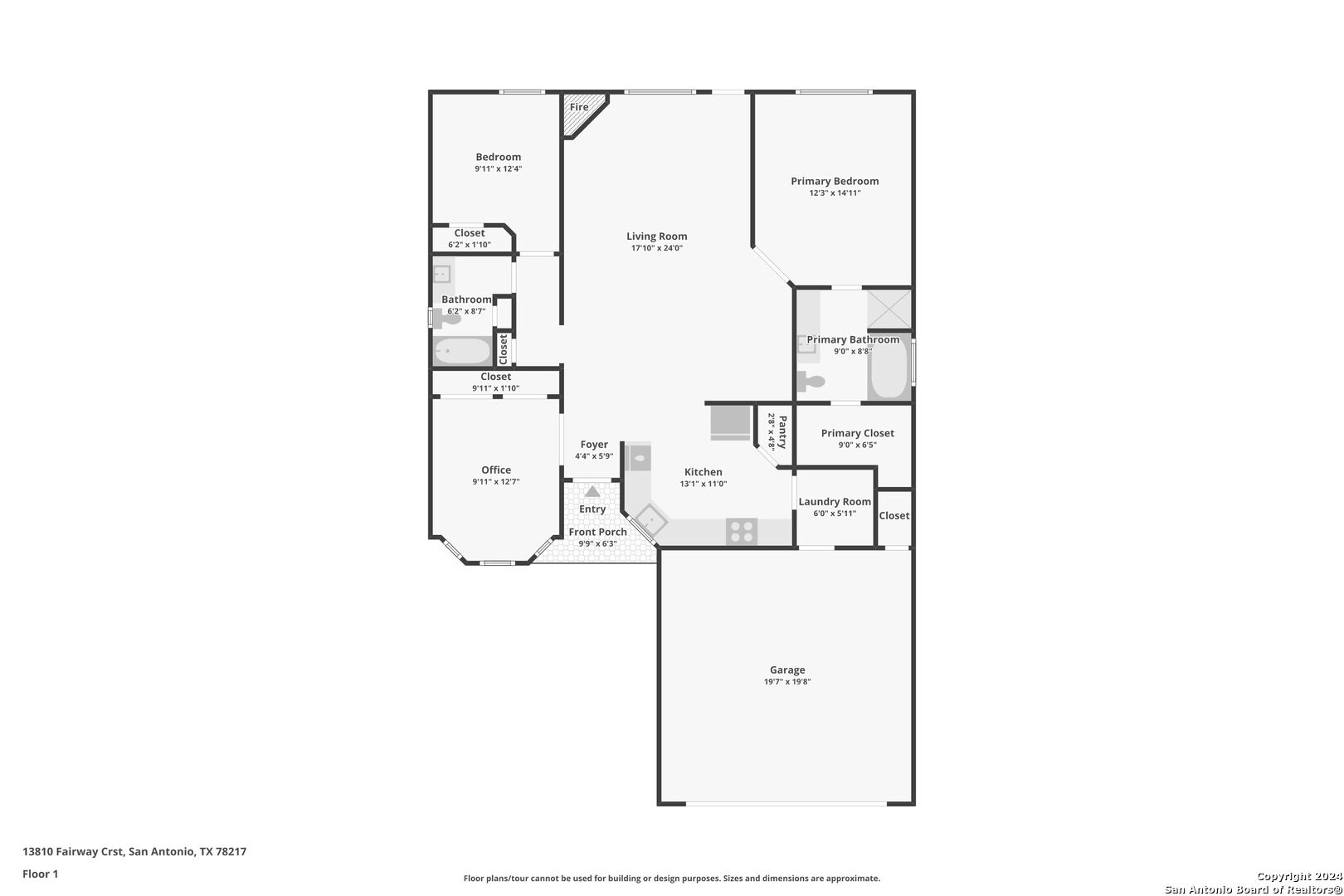Property Details
Fairway Crest
San Antonio, TX 78217
$257,000
3 BD | 2 BA |
Property Description
Charming 3 bedroom, 2 bathroom, one-story home is perfect for those who love a cozy atmosphere combined with modern upgrades. Brand-new wood laminate flooring, updated light fixtures, new HVAC, and fresh interior paint that create a bright and welcoming environment. The kitchen features new stainless steel appliances and stunning new granite countertops, complemented by mosaic glass tile backsplash for a touch of elegance. The oversized master bedroom is a retreat of its own, complete with a spacious walk-in closet and an updated master bathroom. A two-car garage provides ample storage and convenience, while the layout and design make it perfect for hosting gatherings or enjoying quiet evenings at home. Situated on a small, low-maintenance lot, it's ideal for relaxing in the covered back porch. Located just five minutes from HEB, restaurants, and shopping, this home is in an unbeatable location for everyday ease.This beautifully updated home is move-in ready and waiting for you to make it your own. Schedule a showing today!
-
Type: Residential Property
-
Year Built: 1991
-
Cooling: One Central
-
Heating: Central
-
Lot Size: 0.11 Acres
Property Details
- Status:Contract Pending
- Type:Residential Property
- MLS #:1826030
- Year Built:1991
- Sq. Feet:1,432
Community Information
- Address:13810 Fairway Crest San Antonio, TX 78217
- County:Bexar
- City:San Antonio
- Subdivision:NORTHERN HILLS PAT/HMS
- Zip Code:78217
School Information
- School System:North East I.S.D
- High School:Madison
- Middle School:Driscoll
- Elementary School:Northern Hills
Features / Amenities
- Total Sq. Ft.:1,432
- Interior Features:Liv/Din Combo, Utility Room Inside, 1st Floor Lvl/No Steps, High Ceilings, Open Floor Plan, Pull Down Storage, All Bedrooms Downstairs, Walk in Closets
- Fireplace(s): One, Living Room, Wood Burning
- Floor:Laminate
- Inclusions:Ceiling Fans, Chandelier, Washer Connection, Dryer Connection, Microwave Oven, Dishwasher, Ice Maker Connection, Vent Fan, Smoke Alarm, Security System (Owned), Electric Water Heater, City Garbage service
- Master Bath Features:Tub/Shower Separate, Tub has Whirlpool, Garden Tub
- Cooling:One Central
- Heating Fuel:Electric
- Heating:Central
- Master:12x15
- Bedroom 2:10x12
- Bedroom 3:10x13
- Kitchen:13x11
Architecture
- Bedrooms:3
- Bathrooms:2
- Year Built:1991
- Stories:1
- Style:One Story, Traditional
- Roof:Composition
- Foundation:Slab
- Parking:Two Car Garage
Property Features
- Neighborhood Amenities:Jogging Trails, Bike Trails
- Water/Sewer:City
Tax and Financial Info
- Proposed Terms:Conventional, FHA, VA, TX Vet, Cash
- Total Tax:5771
3 BD | 2 BA | 1,432 SqFt
© 2024 Lone Star Real Estate. All rights reserved. The data relating to real estate for sale on this web site comes in part from the Internet Data Exchange Program of Lone Star Real Estate. Information provided is for viewer's personal, non-commercial use and may not be used for any purpose other than to identify prospective properties the viewer may be interested in purchasing. Information provided is deemed reliable but not guaranteed. Listing Courtesy of Amanda Fly with StepStone Realty, LLC.

