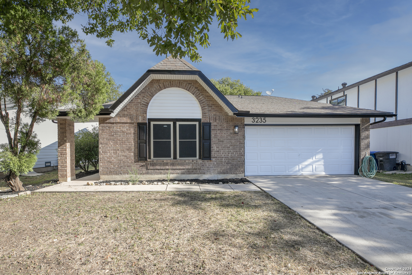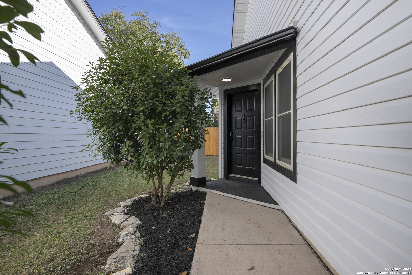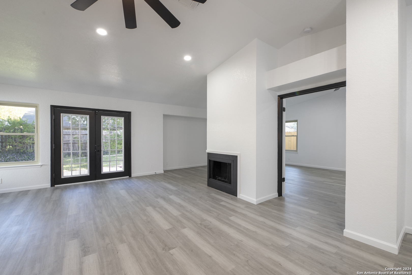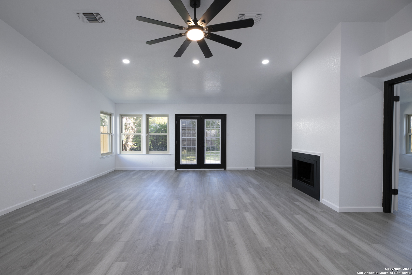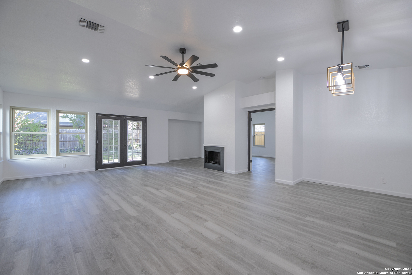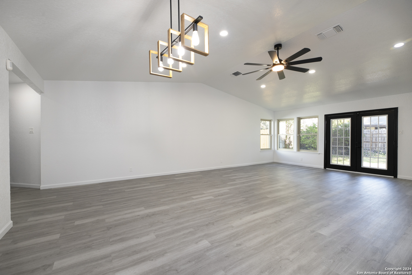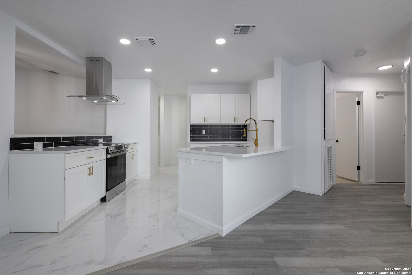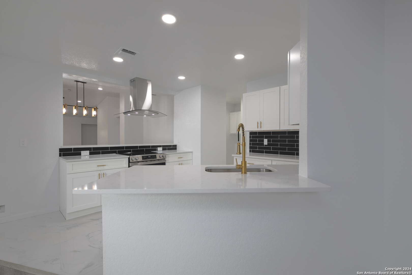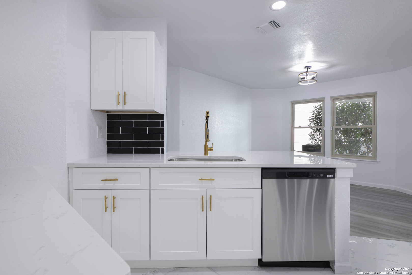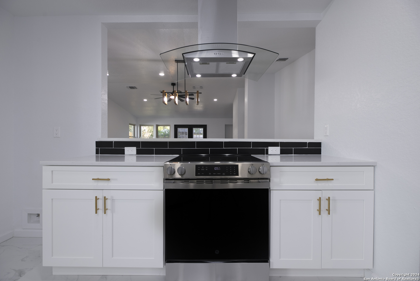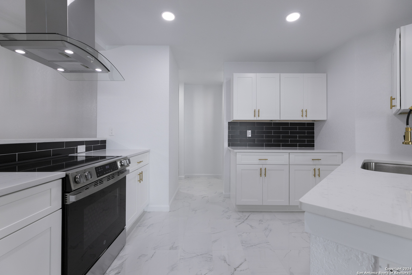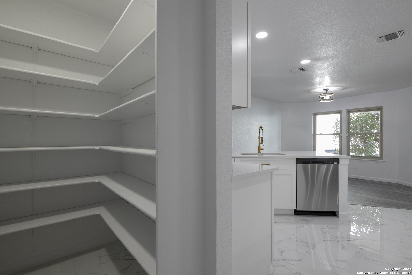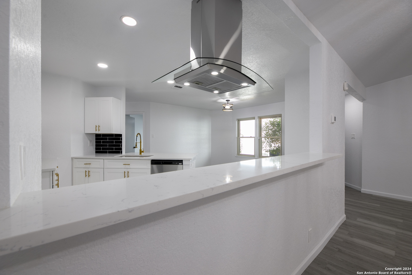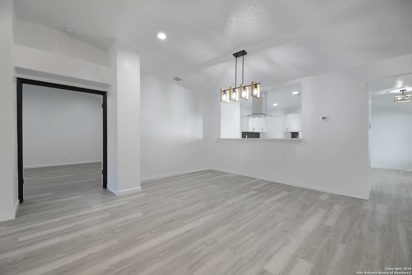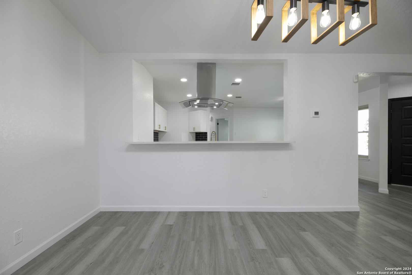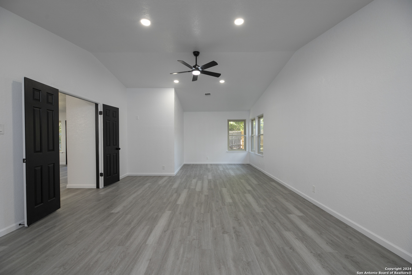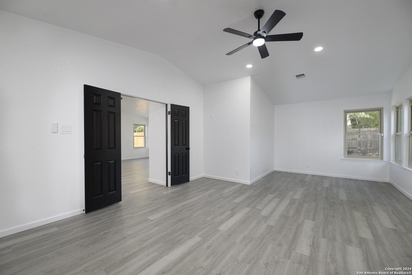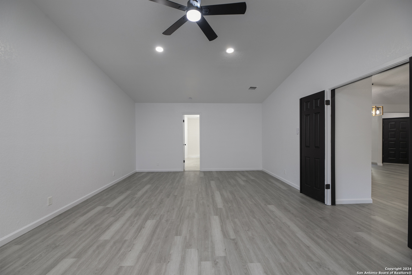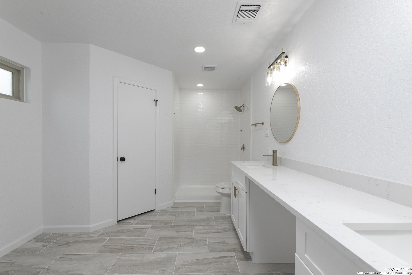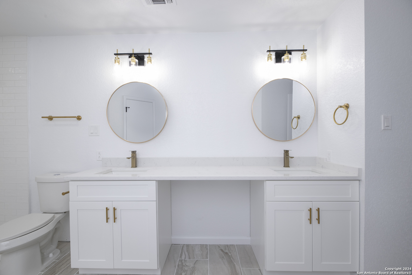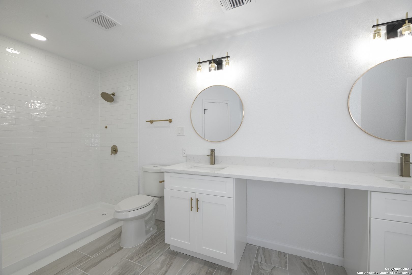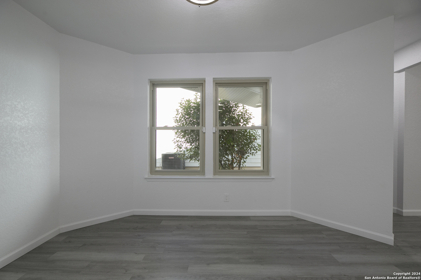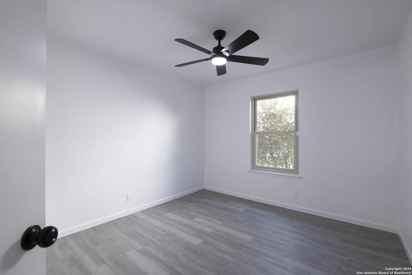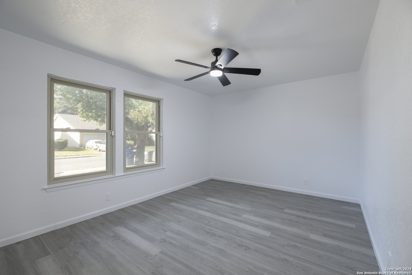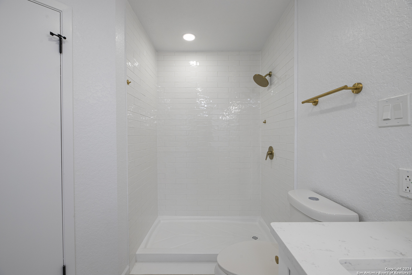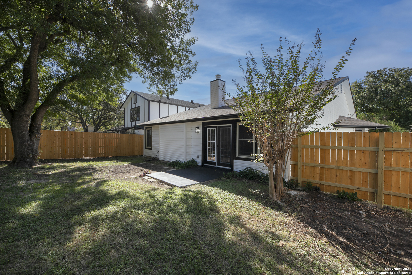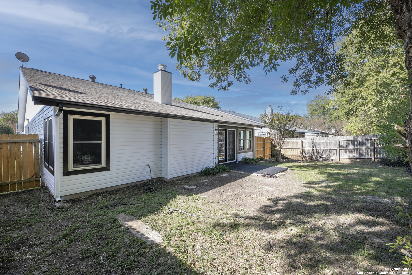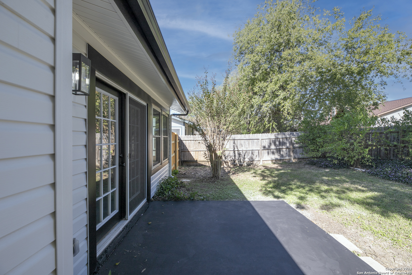Property Details
LE BLANC ST
San Antonio, TX 78247
$328,900
3 BD | 2 BA |
Property Description
(OPEN HOUSE SATURDAY DEC 14TH 11AM-2PM) Welcome to your new, Striking and Contemporary, one story, 3/2/2 home! This home, with an open floor plan, has many features to offer you including paid off solar panels. As you enter you will see the home has been recently refurbished and well thought throughout. The living room is spacious and has a wood burning fireplace and lots of natural light. Your kitchen is modern and ideal for entertaining with bright white cabinets, beautiful white countertops with black subway tile to offset, stainless steel appliances, let's not forget the large walk in pantry and brass fixtures. With two eating areas you can use one as a versatile space such as an office area for those that work from home. Your master bedroom is ready to be your own private retreat with its generous in size, natural light and the high ceilings; your master bath gives you an oversized shower, double vanity and matching brass fixtures. The back yard gives a spacious area for those family and friend BBQ's and play area for the kiddos. Don't miss out on your opportunity to own this absolute GEM of a home!
-
Type: Residential Property
-
Year Built: 1983
-
Cooling: One Central
-
Heating: Central
-
Lot Size: 0.15 Acres
Property Details
- Status:Contract Pending
- Type:Residential Property
- MLS #:1825999
- Year Built:1983
- Sq. Feet:2,079
Community Information
- Address:3235 LE BLANC ST San Antonio, TX 78247
- County:Bexar
- City:San Antonio
- Subdivision:EDEN/SEVEN OAKS
- Zip Code:78247
School Information
- School System:North East I.S.D
- High School:Macarthur
- Middle School:Driscoll
- Elementary School:Wetmore Elementary
Features / Amenities
- Total Sq. Ft.:2,079
- Interior Features:One Living Area, Two Eating Areas, Breakfast Bar, Utility Room Inside, 1st Floor Lvl/No Steps, High Ceilings, Open Floor Plan, High Speed Internet, Laundry Main Level
- Fireplace(s): One, Living Room, Wood Burning
- Floor:Vinyl
- Inclusions:Ceiling Fans, Washer Connection, Dryer Connection, Self-Cleaning Oven, Stove/Range, Disposal, Dishwasher, Vent Fan, Smoke Alarm, Security System (Owned), Pre-Wired for Security, Electric Water Heater, Garage Door Opener, Smooth Cooktop, Solid Counter Tops
- Master Bath Features:Shower Only, Double Vanity
- Exterior Features:Patio Slab, Privacy Fence, Mature Trees
- Cooling:One Central
- Heating Fuel:Electric
- Heating:Central
- Master:14x27
- Bedroom 2:11x14
- Bedroom 3:10x11
- Dining Room:13x10
- Kitchen:12x12
Architecture
- Bedrooms:3
- Bathrooms:2
- Year Built:1983
- Stories:1
- Style:One Story, Traditional
- Roof:Composition
- Foundation:Slab
- Parking:Two Car Garage, Attached
Property Features
- Neighborhood Amenities:None
- Water/Sewer:Water System, Sewer System
Tax and Financial Info
- Proposed Terms:Conventional, FHA, VA, TX Vet, Cash, Investors OK
- Total Tax:7234.34
3 BD | 2 BA | 2,079 SqFt
© 2024 Lone Star Real Estate. All rights reserved. The data relating to real estate for sale on this web site comes in part from the Internet Data Exchange Program of Lone Star Real Estate. Information provided is for viewer's personal, non-commercial use and may not be used for any purpose other than to identify prospective properties the viewer may be interested in purchasing. Information provided is deemed reliable but not guaranteed. Listing Courtesy of Priscilla Flores-Reyes with Option One Real Estate.

