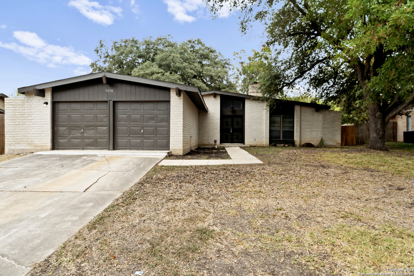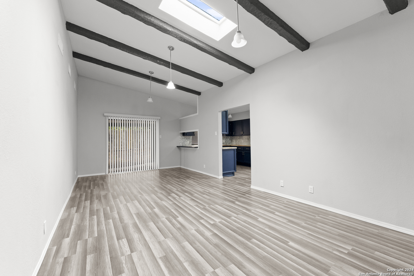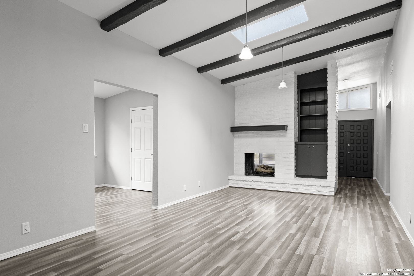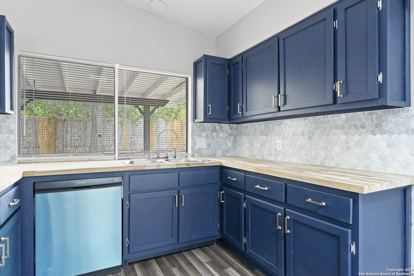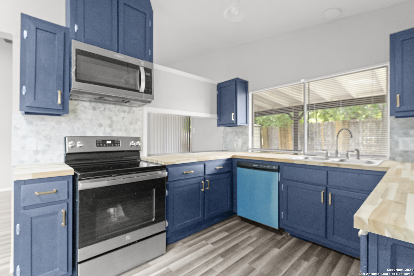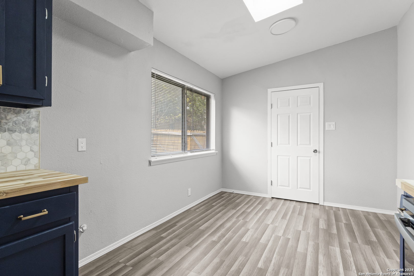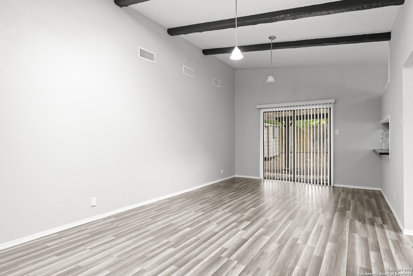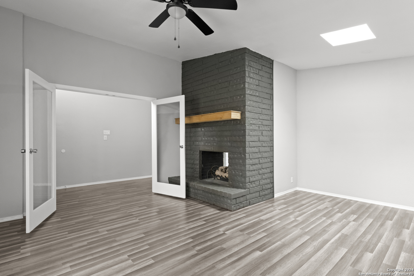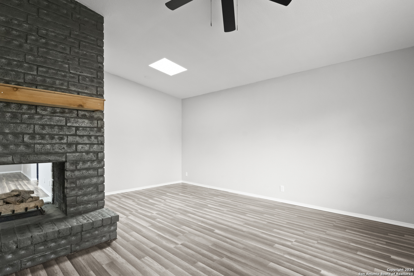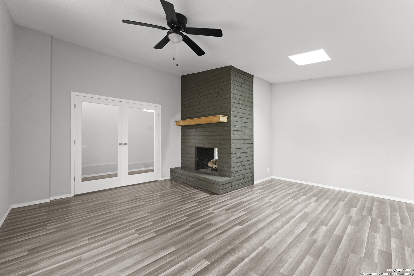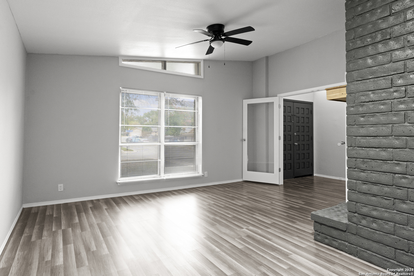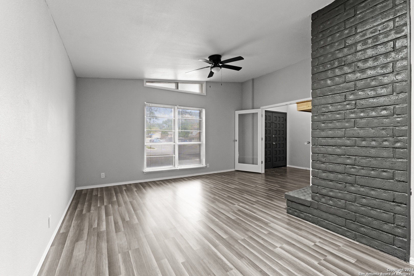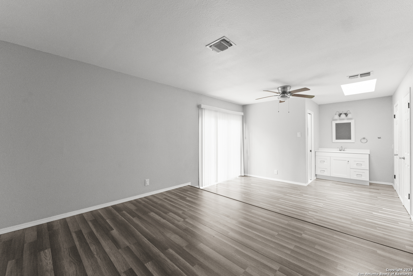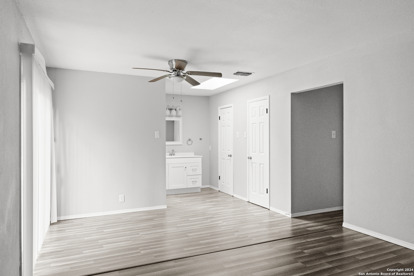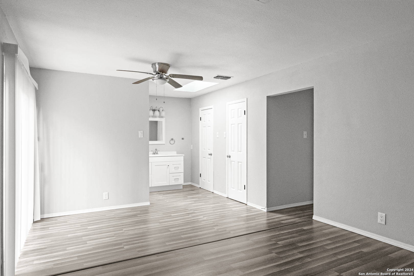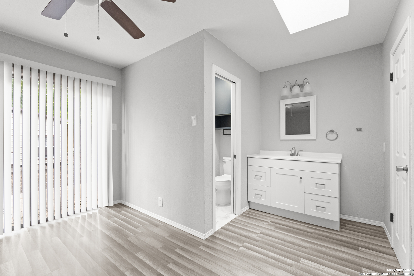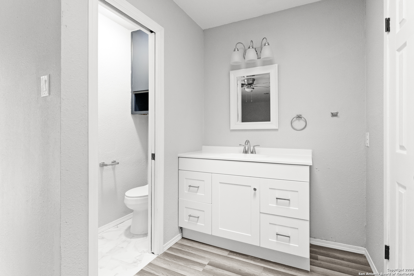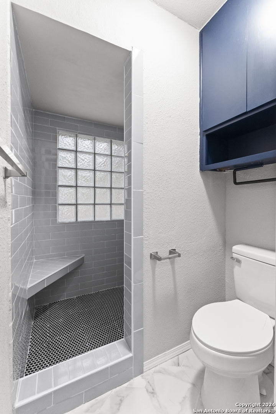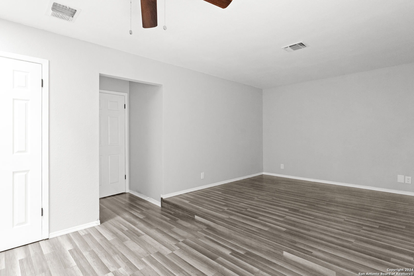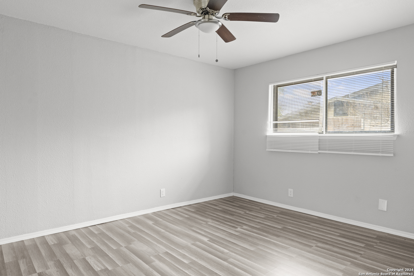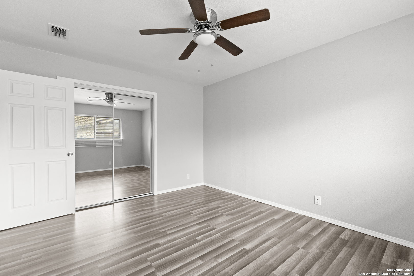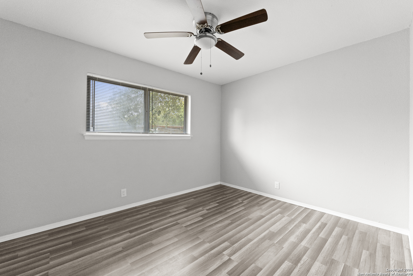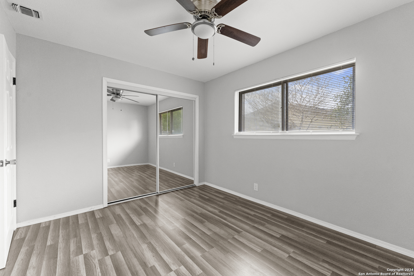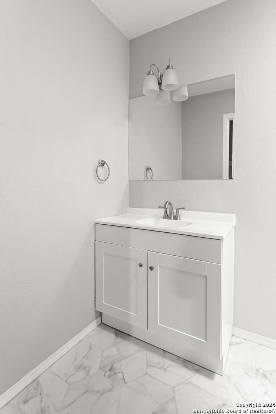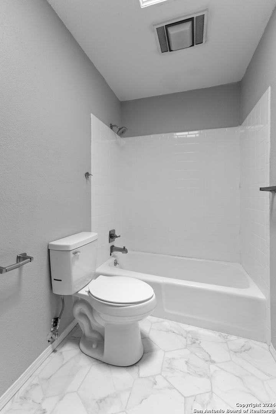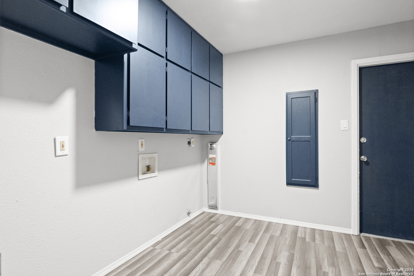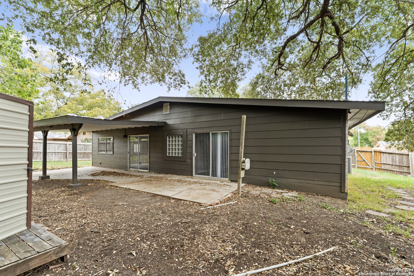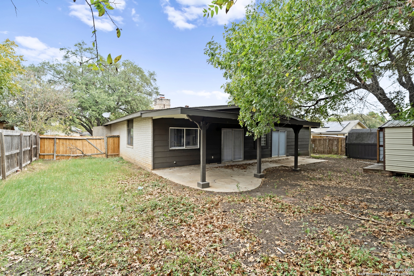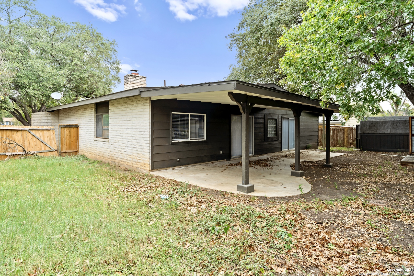Property Details
SIERRA MADRE
San Antonio, TX 78233
$280,000
3 BD | 2 BA |
Property Description
The moment you step inside, you're greeted by soaring ceilings with exposed beams, fresh neutral paint, and new flooring throughout, creating a contemporary yet inviting atmosphere. The living area boasts a cozy double-sided fireplace, perfect for chilly evenings, and large windows that flood the space with natural light. The updated kitchen is a true showstopper, featuring stunning navy cabinetry, butcher block countertops, new appliances, and a stylish backsplash. With an open view of the dining area and easy access to the backyard, this space is perfect for both entertaining and everyday living. The primary suite includes an en-suite bathroom with sleek finishes and a modern walk-in shower, while the secondary bedrooms offer plenty of space and comfort. Step outside to a covered patio and spacious backyard, shaded by mature trees, offering the ideal spot for weekend barbecues or relaxing afternoons. Location is everything, and this home delivers! Situated near major highways like Loop 410 and I-35, you're just minutes away from local shopping, dining, and entertainment options, including North Star Mall, Morgan's Wonderland, Randolph AFB, and numerous parks. Whether you're commuting to downtown San Antonio or exploring the surrounding area, this home puts you right where you want to be. Don't miss your chance to make 5058 Sierra Madre Dr. your new home. Schedule your showing today and experience the charm and convenience for yourself!
-
Type: Residential Property
-
Year Built: 1972
-
Cooling: One Central
-
Heating: Central
-
Lot Size: 0.24 Acres
Property Details
- Status:Contract Pending
- Type:Residential Property
- MLS #:1826339
- Year Built:1972
- Sq. Feet:1,908
Community Information
- Address:5058 SIERRA MADRE San Antonio, TX 78233
- County:Bexar
- City:San Antonio
- Subdivision:EL DORADO NE
- Zip Code:78233
School Information
- School System:North East I.S.D
- High School:Madison
- Middle School:Wood
- Elementary School:El Dorado
Features / Amenities
- Total Sq. Ft.:1,908
- Interior Features:Two Living Area, Eat-In Kitchen, Walk-In Pantry, Study/Library, Utility Room Inside, 1st Floor Lvl/No Steps, Skylights, Laundry Main Level, Laundry Room
- Fireplace(s): Living Room, Stone/Rock/Brick
- Floor:Vinyl
- Inclusions:Ceiling Fans, Washer Connection, Dryer Connection, Microwave Oven, Stove/Range, Dishwasher, City Garbage service
- Master Bath Features:Shower Only, Single Vanity
- Exterior Features:Patio Slab, Covered Patio, Privacy Fence, Storage Building/Shed, Mature Trees
- Cooling:One Central
- Heating Fuel:Other
- Heating:Central
- Master:12x18
- Bedroom 2:10x12
- Bedroom 3:11x13
- Family Room:25x12
- Kitchen:25x12
- Office/Study:16x17
Architecture
- Bedrooms:3
- Bathrooms:2
- Year Built:1972
- Stories:1
- Style:One Story, Ranch
- Roof:Composition
- Foundation:Slab
- Parking:Two Car Garage
Property Features
- Neighborhood Amenities:Pool, Clubhouse, Park/Playground
- Water/Sewer:City
Tax and Financial Info
- Proposed Terms:Conventional, FHA, VA, Cash
- Total Tax:4927.64
3 BD | 2 BA | 1,908 SqFt
© 2024 Lone Star Real Estate. All rights reserved. The data relating to real estate for sale on this web site comes in part from the Internet Data Exchange Program of Lone Star Real Estate. Information provided is for viewer's personal, non-commercial use and may not be used for any purpose other than to identify prospective properties the viewer may be interested in purchasing. Information provided is deemed reliable but not guaranteed. Listing Courtesy of Linda Mora with Compass RE Texas, LLC - SA.

