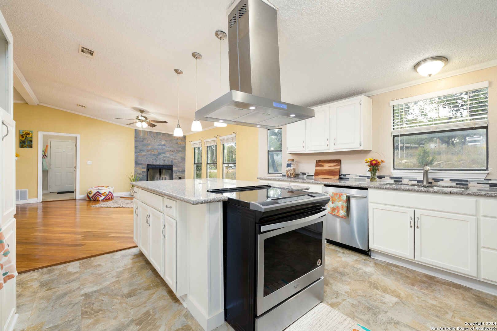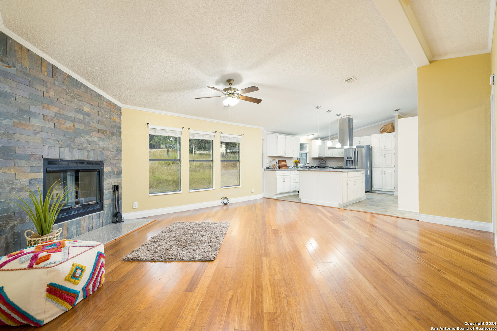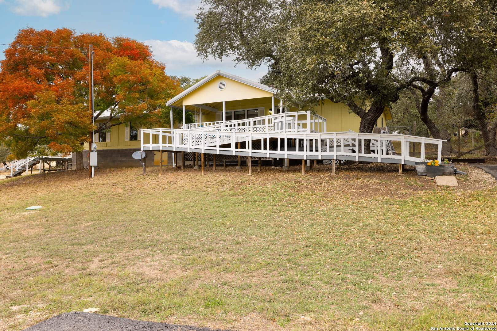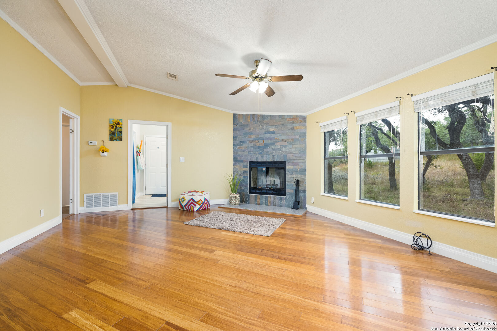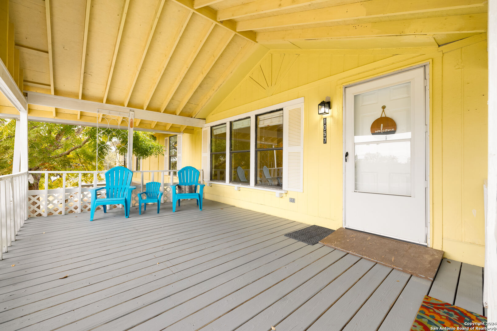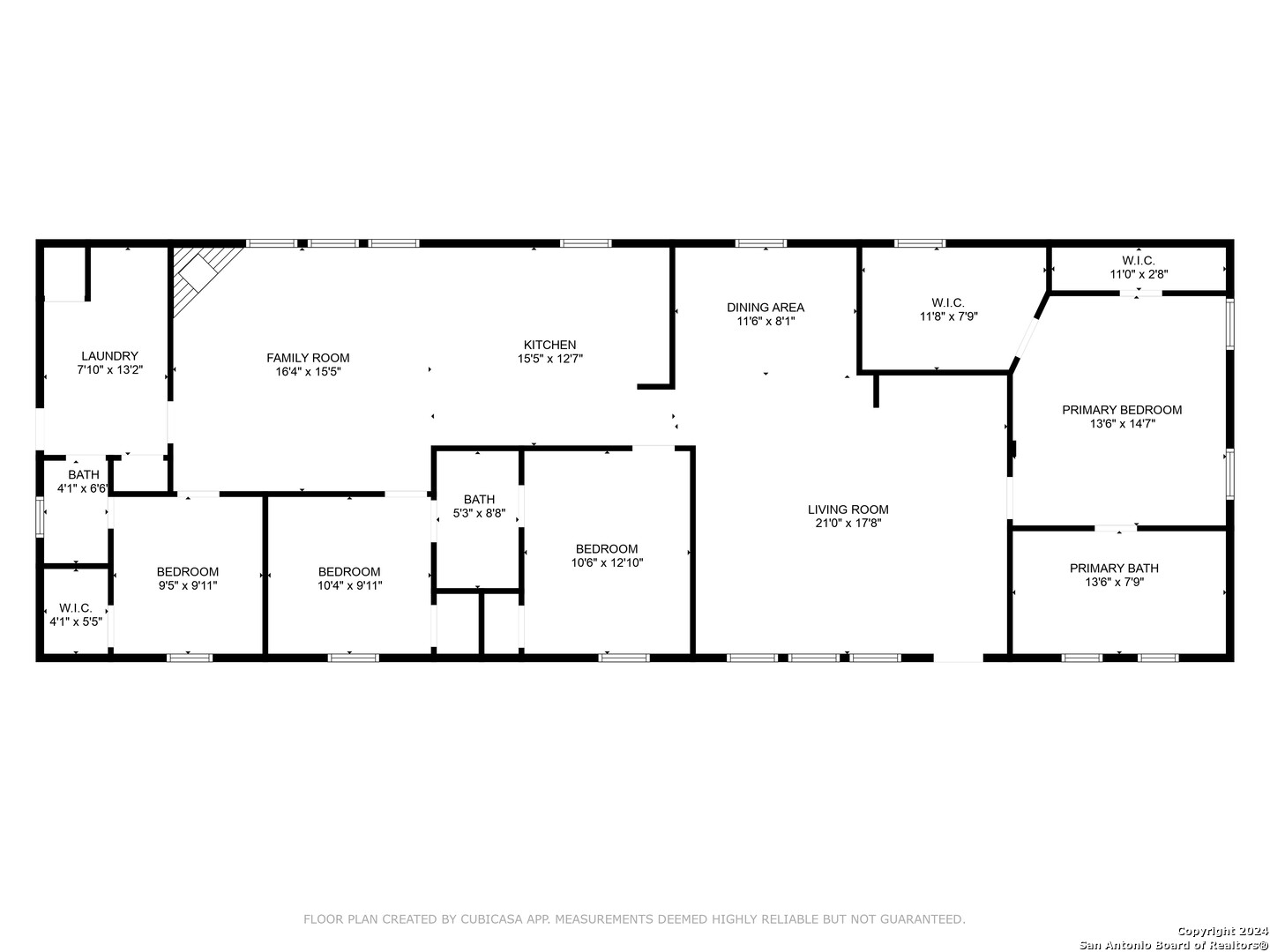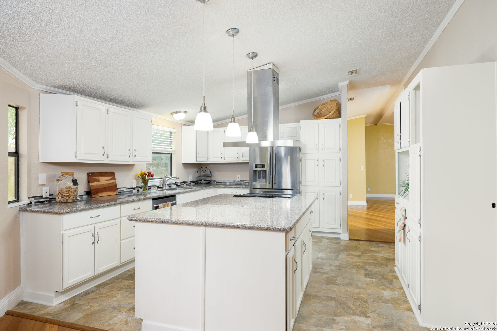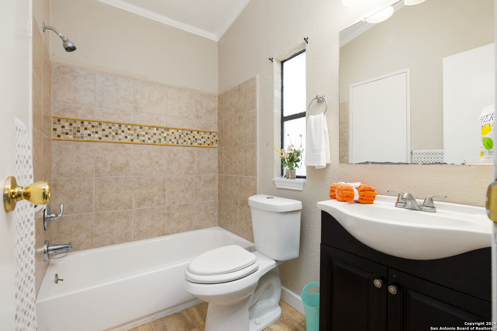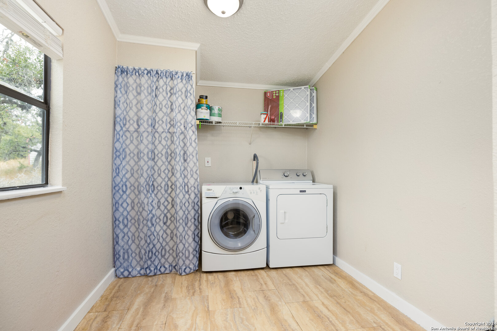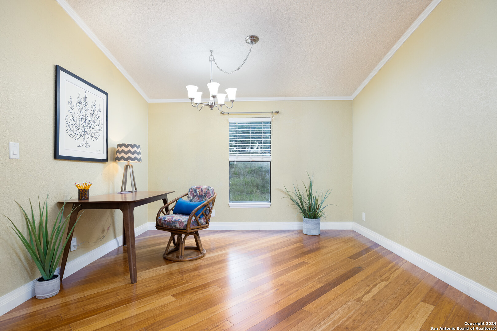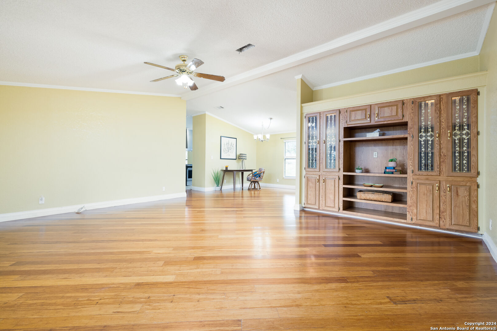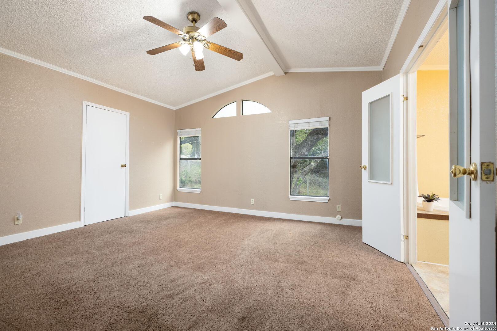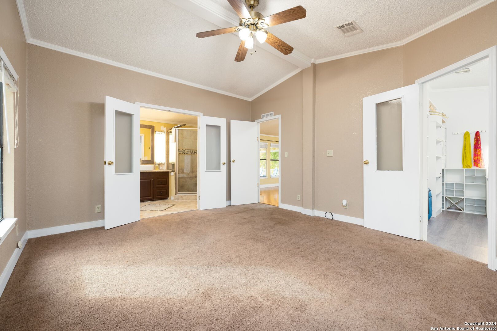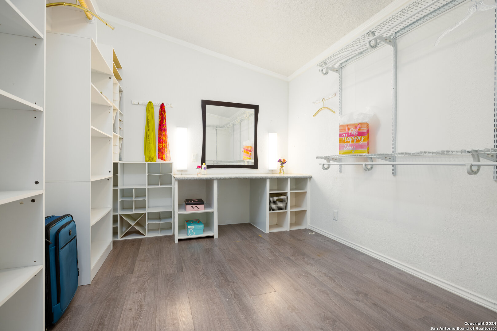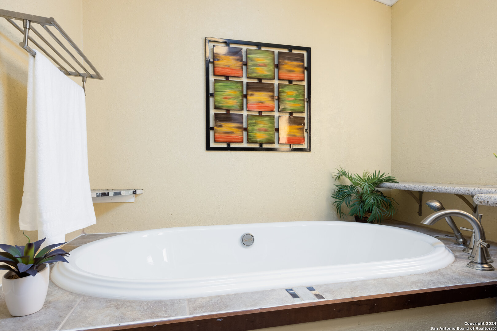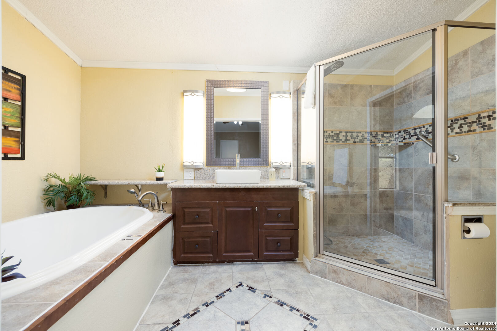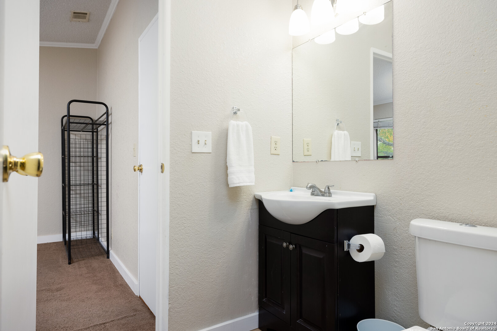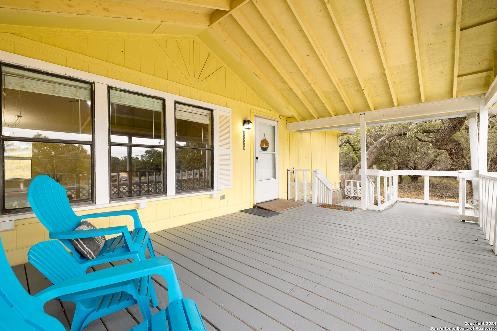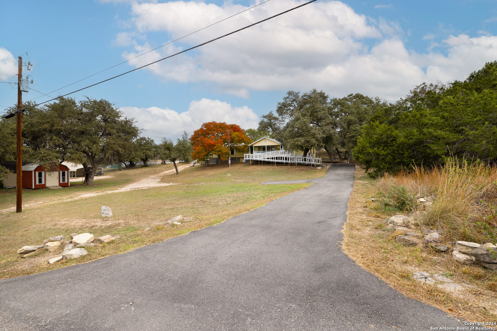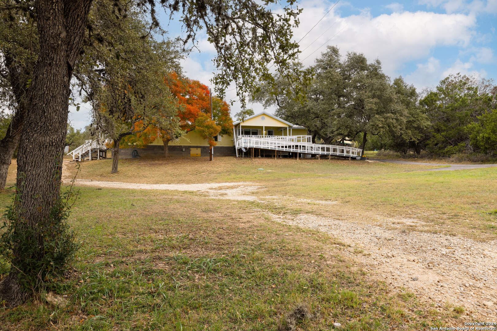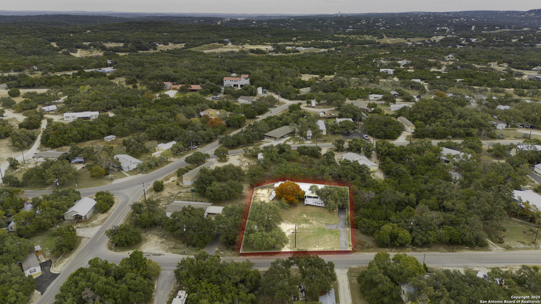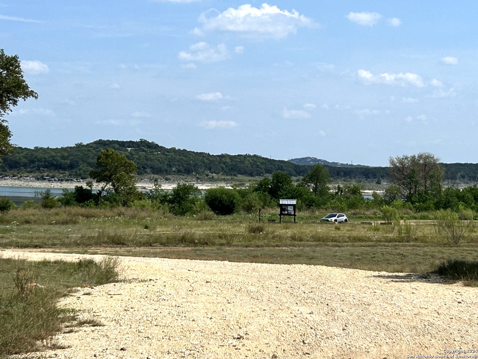Property Details
Willow Dr.
Canyon Lake, TX 78133
$275,000
4 BD | 3 BA |
Property Description
Great new price at Canyon Lake, TX!!! Spacious 4/3 split plan home is perched high on .47 acre treed double lot. A bright, updated island kitchen and two living spaces offer function and comfort for everyone. Small fenced area for pets. The owner's suite features a large custom closet for her and expansive 2nd closet. Love this primary bedroom soaking bath and spa shower. Addtl. 3 bedrooms have ensuite access to a shared full bath! Metal roofing protects the structure, and the massive front porch deck is for great evenings outdoors or quiet morning coffee. Disability access ramp near paved driveway/main entry and additional parking at left side entry offers convenient access to the large laundry room and 3rd full bath after lake or river time! Tamarack Shores is near the lakeside equestrian trail and picnic space. Brookshire Brothers grocery and eateries, a gym, schools, library and sports fields are nearby. The community pool and park are well maintained and convenient. Comal ISD. Gone, gone at this price!!!
-
Type: Manufactured
-
Year Built: Unknown
-
Cooling: One Central
-
Heating: Central
-
Lot Size: 0.47 Acres
Property Details
- Status:Available
- Type:Manufactured
- MLS #:1826385
- Year Built:Unknown
- Sq. Feet:2,128
Community Information
- Address:1057 Willow Dr. Canyon Lake, TX 78133
- County:Comal
- City:Canyon Lake
- Subdivision:TAMARACK SHORES
- Zip Code:78133
School Information
- School System:Comal
- High School:Canyon Lake
- Middle School:Mountain Valley
- Elementary School:Rebecca Creek
Features / Amenities
- Total Sq. Ft.:2,128
- Interior Features:Two Living Area
- Fireplace(s): Family Room
- Floor:Carpeting, Wood, Laminate
- Inclusions:Ceiling Fans, Chandelier, Washer Connection, Dryer, Stove/Range, Refrigerator, Dishwasher, Ice Maker Connection, Smoke Alarm, Electric Water Heater, Smooth Cooktop, Solid Counter Tops, Private Garbage Service
- Master Bath Features:Tub/Shower Separate, Double Vanity, Garden Tub
- Exterior Features:Covered Patio, Deck/Balcony, Partial Fence, Has Gutters, Mature Trees, Dog Run Kennel, Wire Fence, Storm Doors
- Cooling:One Central
- Heating Fuel:Electric
- Heating:Central
- Master:15x13
- Bedroom 2:12x10
- Bedroom 3:10x10
- Bedroom 4:10x9
- Dining Room:12x8
- Family Room:21x17
- Kitchen:15x13
Architecture
- Bedrooms:4
- Bathrooms:3
- Year Built:Unknown
- Stories:1
- Style:One Story, Manufactured Home - Double Wide
- Roof:Metal
- Parking:None/Not Applicable
Property Features
- Lot Dimensions:139 x 145'
- Neighborhood Amenities:Pool, Park/Playground
- Water/Sewer:Septic
Tax and Financial Info
- Proposed Terms:Conventional, FHA, VA
- Total Tax:3891.04
4 BD | 3 BA | 2,128 SqFt
© 2025 Lone Star Real Estate. All rights reserved. The data relating to real estate for sale on this web site comes in part from the Internet Data Exchange Program of Lone Star Real Estate. Information provided is for viewer's personal, non-commercial use and may not be used for any purpose other than to identify prospective properties the viewer may be interested in purchasing. Information provided is deemed reliable but not guaranteed. Listing Courtesy of Mary Phillips with Classic Hill Country Realty.

