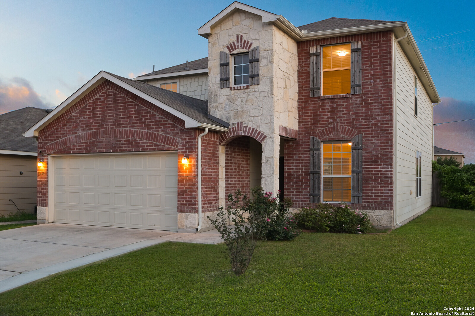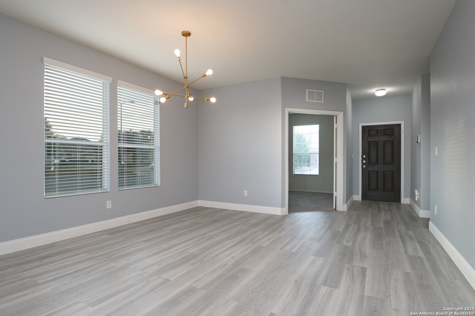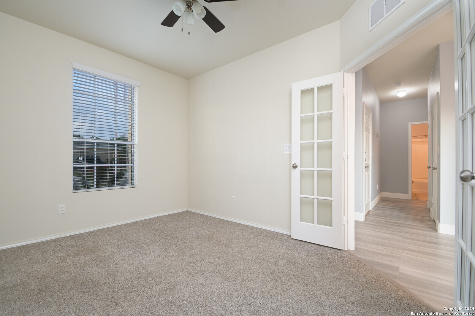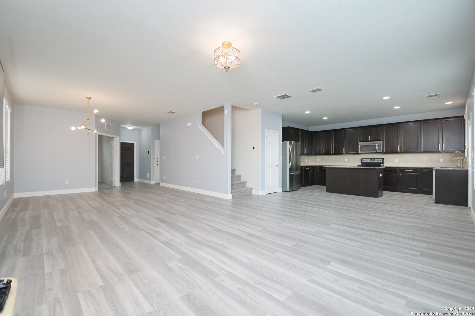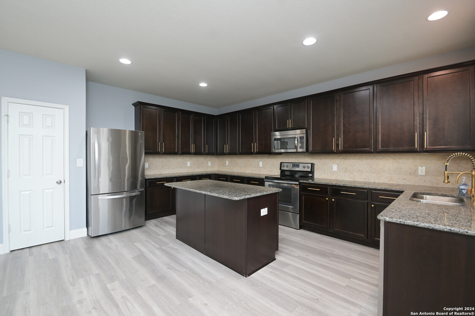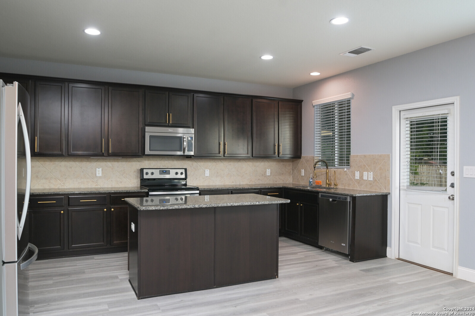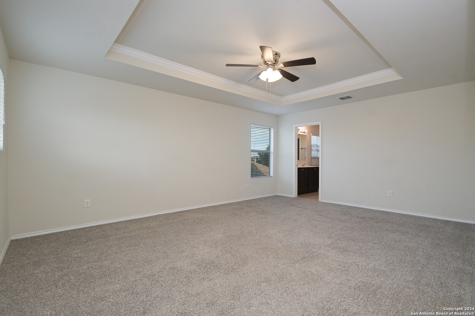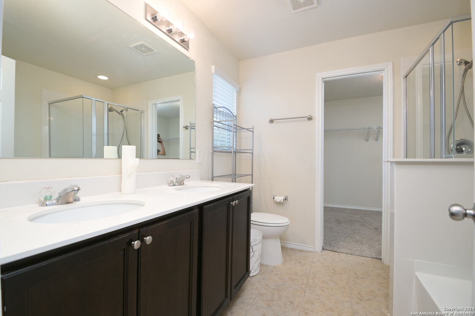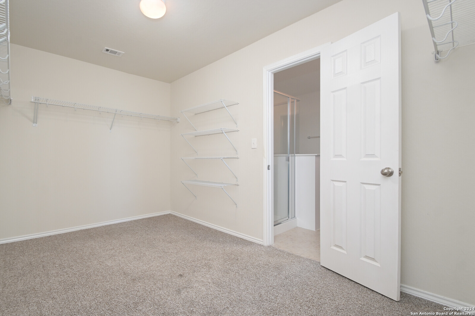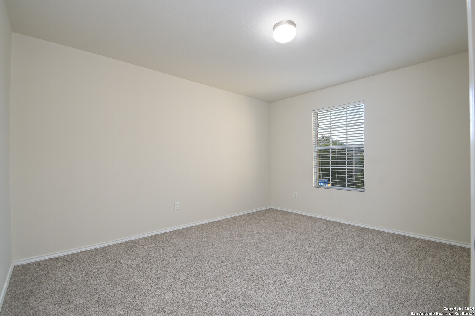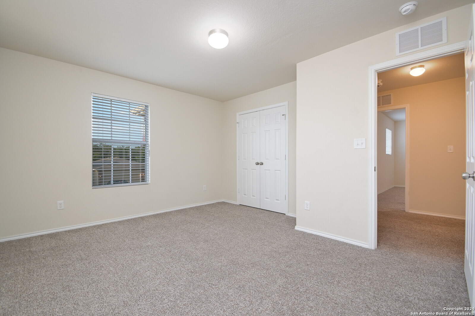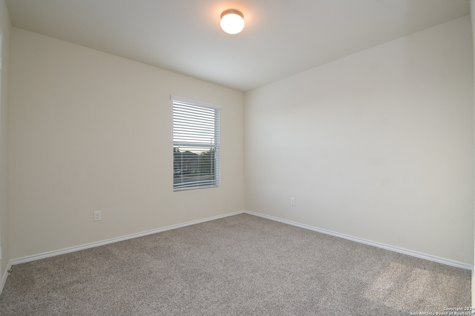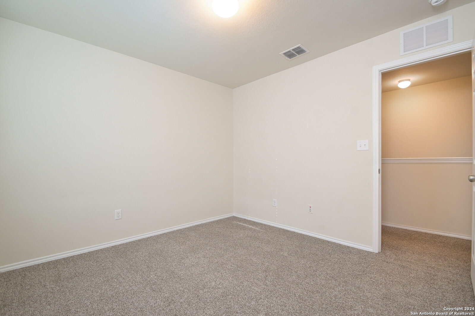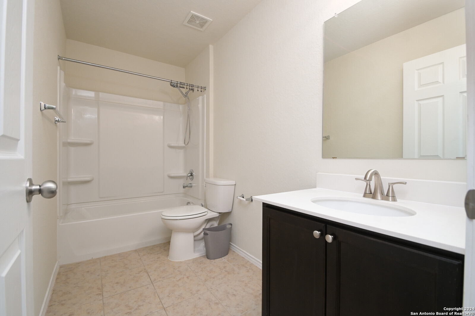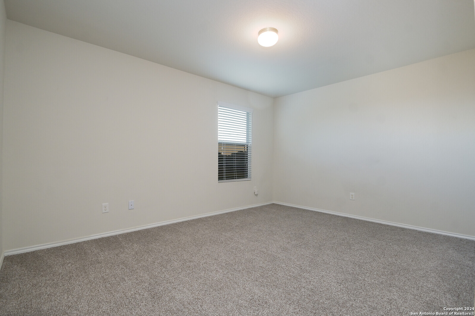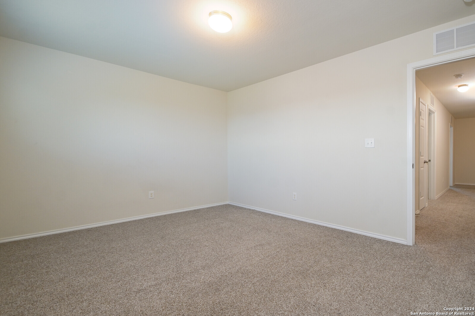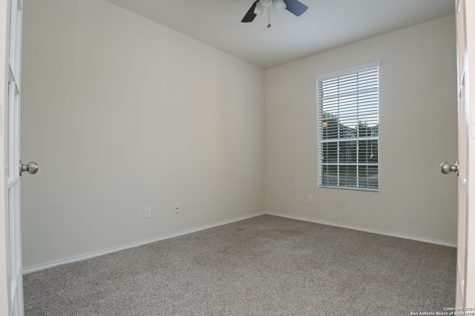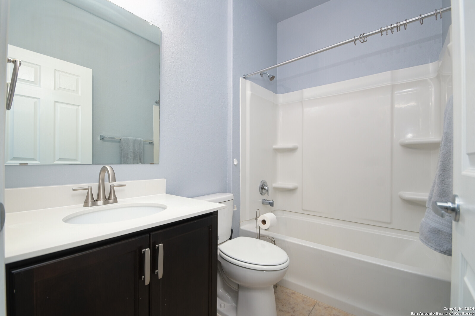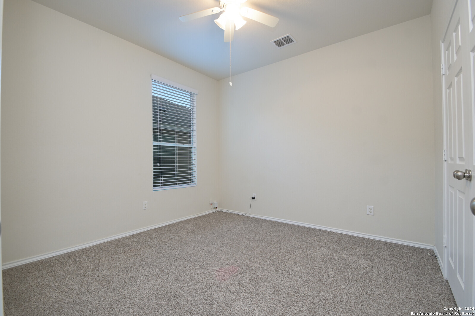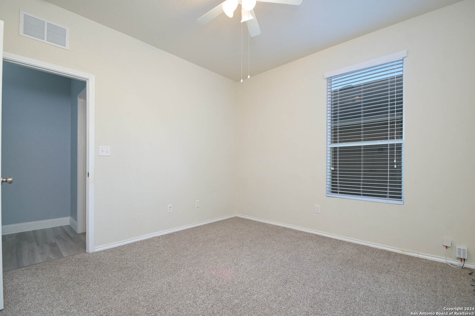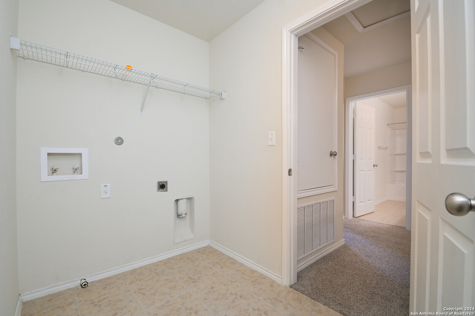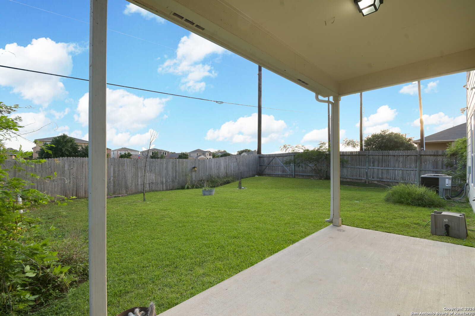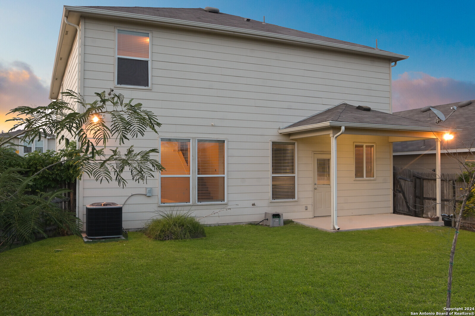Property Details
Dove Ranch
San Antonio, TX 78254
$355,000
5 BD | 3 BA |
Property Description
Welcome to your Northwest San Antonio dream home! Nestled on a charming corner lot, this magnificent 5 bedroom, 3 full bath home offers abundant living space with upgrades throughout! A cozy study, ideal for remote work or quiet reading sessions can be closed off from the spacious main living space. Enjoy the extra height of 9-foot ceilings, recently updated luxury vinyl plank flooring downstairs leading to a gourmet kitchen complete with a sizable island, extended cabinets, modern appliances, and granite countertops. Highly rated schools within walking distance and close to shopping dining and more! Don't miss this amazing opportunity to preview this beautifully maintained home.
-
Type: Residential Property
-
Year Built: 2015
-
Cooling: One Central
-
Heating: Central
-
Lot Size: 0.13 Acres
Property Details
- Status:Contract Pending
- Type:Residential Property
- MLS #:1826461
- Year Built:2015
- Sq. Feet:2,526
Community Information
- Address:11850 Dove Ranch San Antonio, TX 78254
- County:Bexar
- City:San Antonio
- Subdivision:SILVER OAKS
- Zip Code:78254
School Information
- School System:Northside
- High School:Harlan HS
- Middle School:FOLKS
- Elementary School:Franklin
Features / Amenities
- Total Sq. Ft.:2,526
- Interior Features:One Living Area, Liv/Din Combo, Eat-In Kitchen, Island Kitchen, Study/Library, High Ceilings, Open Floor Plan, Laundry Upper Level, Walk in Closets
- Fireplace(s): Not Applicable
- Floor:Carpeting, Ceramic Tile, Vinyl
- Inclusions:Chandelier, Washer Connection, Dryer Connection, Microwave Oven, Stove/Range, Refrigerator, Disposal, Dishwasher, Water Softener (owned), Security System (Owned), Gas Water Heater, Garage Door Opener, In Wall Pest Control, Plumb for Water Softener, Solid Counter Tops, 2nd Floor Utility Room, City Garbage service
- Master Bath Features:Tub/Shower Separate, Double Vanity, Garden Tub
- Exterior Features:Patio Slab, Covered Patio
- Cooling:One Central
- Heating Fuel:Electric
- Heating:Central
- Master:13x16
- Bedroom 2:11x10
- Bedroom 3:10x10
- Bedroom 4:11x10
- Dining Room:12x14
- Kitchen:13x10
- Office/Study:10x11
Architecture
- Bedrooms:5
- Bathrooms:3
- Year Built:2015
- Stories:2
- Style:Two Story
- Roof:Composition
- Foundation:Slab
- Parking:Two Car Garage
Property Features
- Neighborhood Amenities:Park/Playground
- Water/Sewer:City
Tax and Financial Info
- Proposed Terms:Conventional, FHA, VA, Cash
- Total Tax:6252.08
5 BD | 3 BA | 2,526 SqFt
© 2024 Lone Star Real Estate. All rights reserved. The data relating to real estate for sale on this web site comes in part from the Internet Data Exchange Program of Lone Star Real Estate. Information provided is for viewer's personal, non-commercial use and may not be used for any purpose other than to identify prospective properties the viewer may be interested in purchasing. Information provided is deemed reliable but not guaranteed. Listing Courtesy of Gary Woods with Keeping It Realty.

