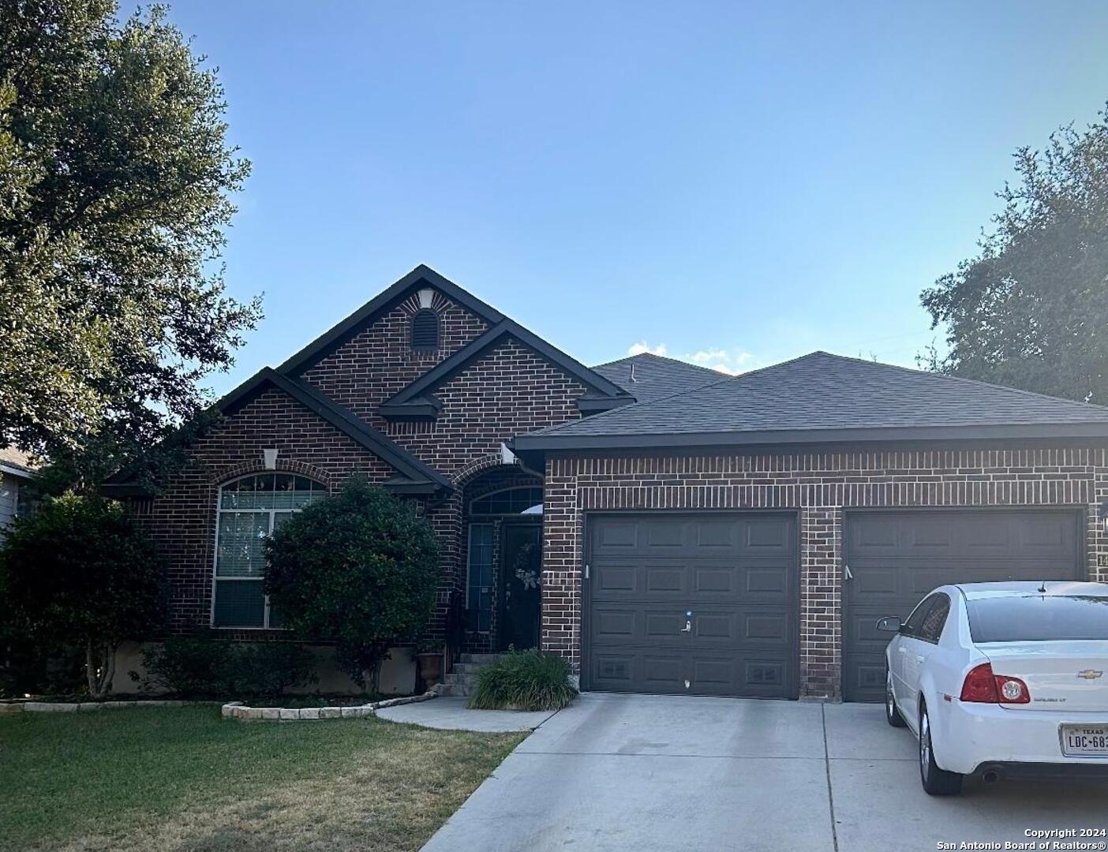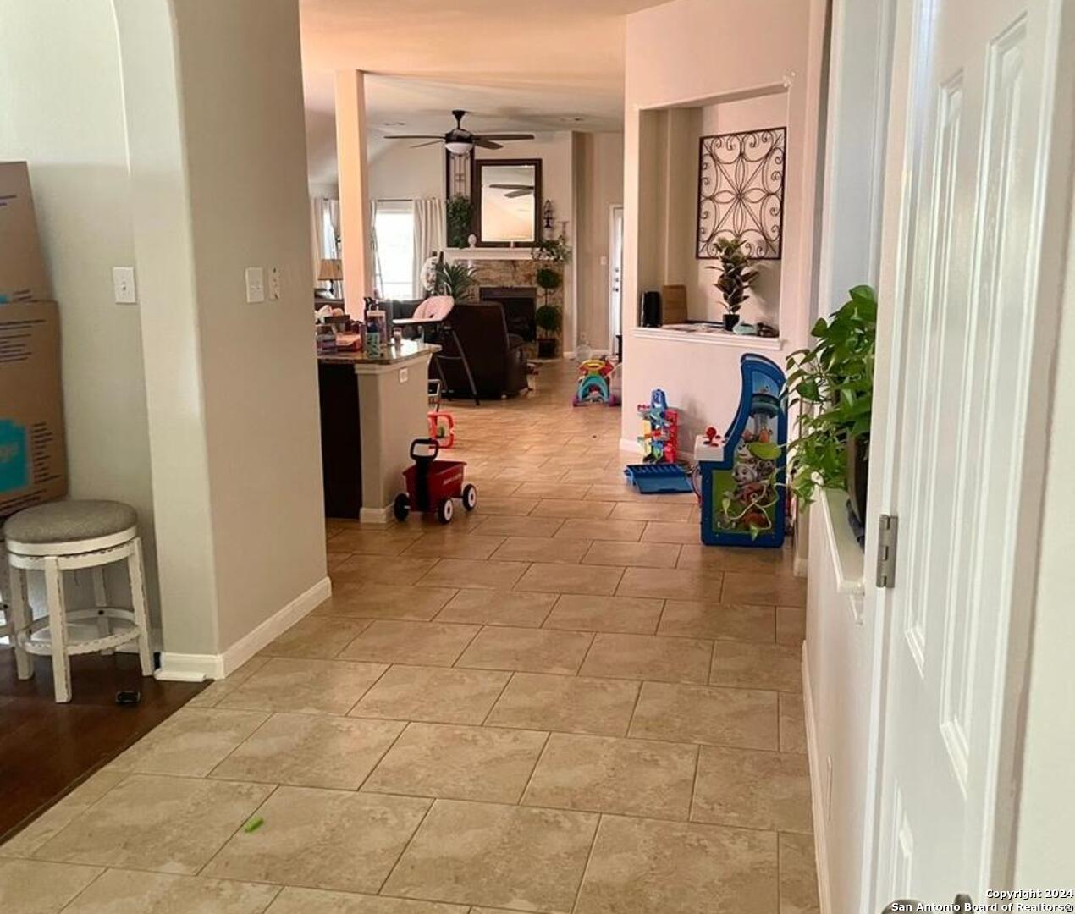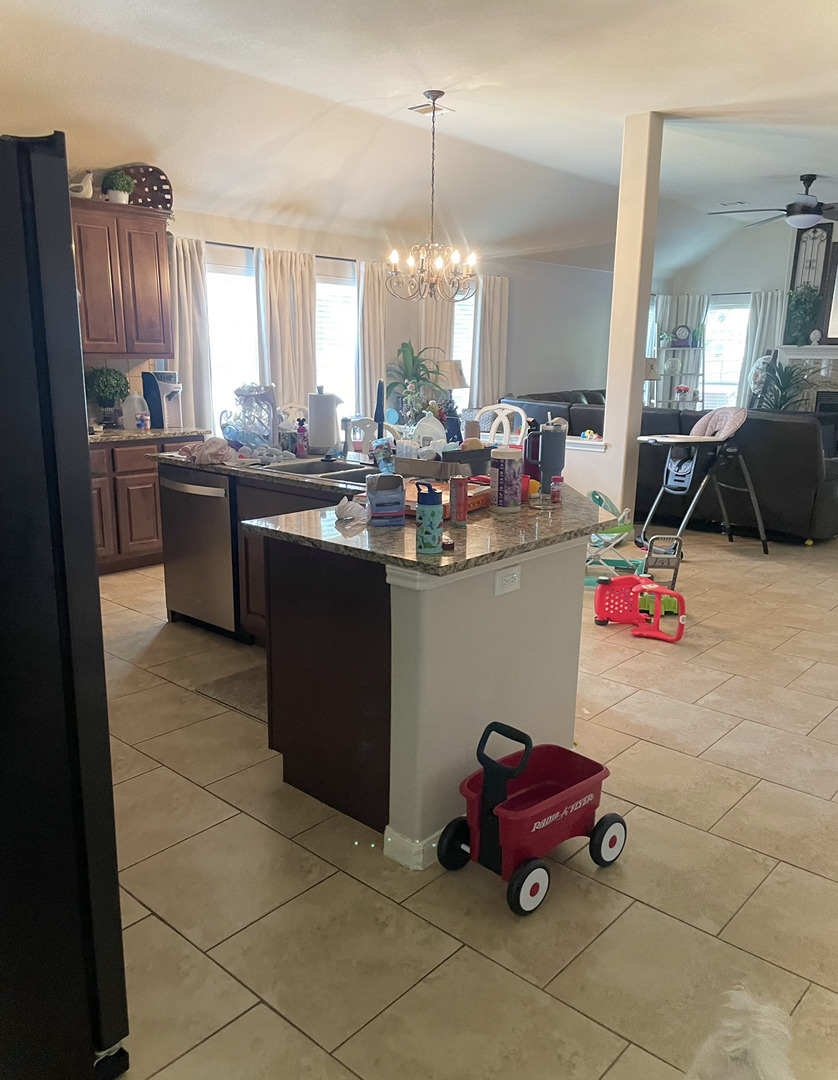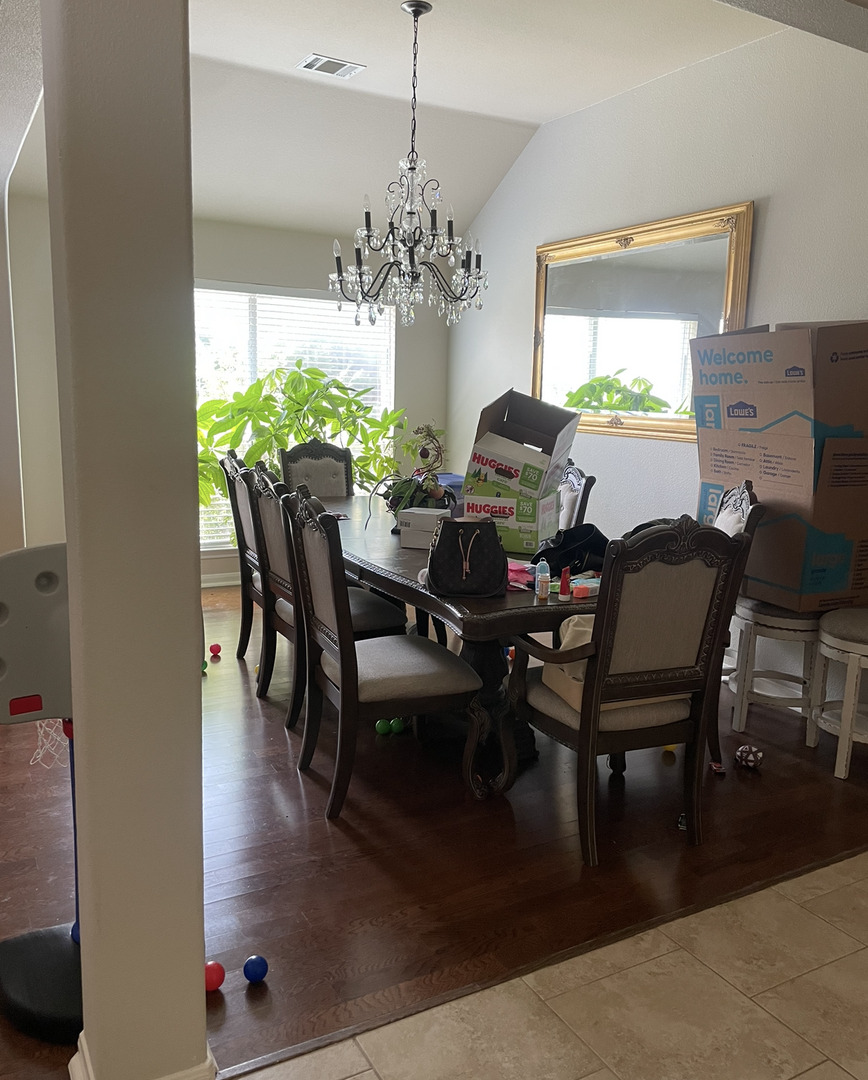Property Details
los lunas
Helotes, TX 78023
$435,000
3 BD | 3 BA |
Property Description
Welcome to your new home!! This Gorgeous one story home is located in a gated community with easy access to 1604, IH-10 and shopping at La Cantera. Open floor plan, with high ceilings and many delicious enhancements. The Kitchen features beautiful cabinets, granite counter tops and title floors. This spacious, versatile floorplan has 3 bedrooms, 2 1/2 baths and a living area between the secondary bedrooms. The split Master Bedroom is open and airy with new tile floors, large walk in closet with new wood shelves and a built in wood shelving unit. Large Master Bath with separate shower and garden tub and separate vanities. Lots of windows for natural light. A must see!!
-
Type: Residential Property
-
Year Built: 2005
-
Cooling: One Central
-
Heating: Central
-
Lot Size: 0.18 Acres
Property Details
- Status:Contract Pending
- Type:Residential Property
- MLS #:1804395
- Year Built:2005
- Sq. Feet:2,442
Community Information
- Address:14823 los lunas Helotes, TX 78023
- County:Bexar
- City:Helotes
- Subdivision:Enclave at Sonoma Ranch
- Zip Code:78023
School Information
- School System:Northside
- High School:Louis D Brandeis
- Middle School:Hector Garcia
- Elementary School:Beard
Features / Amenities
- Total Sq. Ft.:2,442
- Interior Features:Three Living Area, Liv/Din Combo, Separate Dining Room, Eat-In Kitchen, Two Eating Areas, Breakfast Bar, Walk-In Pantry, Utility Room Inside, 1st Floor Lvl/No Steps, High Ceilings, Open Floor Plan, Pull Down Storage, Cable TV Available, High Speed Internet, All Bedrooms Downstairs, Laundry Room, Walk in Closets, Attic - Pull Down Stairs, Attic - Attic Fan
- Fireplace(s): One, Living Room, Gas Logs Included, Gas, Glass/Enclosed Screen
- Floor:Ceramic Tile, Wood
- Inclusions:Ceiling Fans, Chandelier, Washer Connection, Dryer Connection, Cook Top, Built-In Oven, Self-Cleaning Oven, Microwave Oven, Gas Cooking, Disposal, Dishwasher, Ice Maker Connection, Water Softener (owned), Vent Fan, Smoke Alarm, Pre-Wired for Security, Attic Fan, Gas Water Heater, Garage Door Opener, Solid Counter Tops, Private Garbage Service
- Master Bath Features:Tub/Shower Separate, Separate Vanity, Double Vanity, Garden Tub
- Exterior Features:Privacy Fence, Sprinkler System, Double Pane Windows, Mature Trees
- Cooling:One Central
- Heating Fuel:Electric
- Heating:Central
- Master:15x17
- Bedroom 2:11x13
- Bedroom 3:11x13
- Dining Room:10x14
- Family Room:17x18
- Kitchen:12x14
Architecture
- Bedrooms:3
- Bathrooms:3
- Year Built:2005
- Stories:1
- Style:One Story
- Roof:Composition
- Foundation:Slab
- Parking:Two Car Garage
Property Features
- Lot Dimensions:65 x 120
- Neighborhood Amenities:Controlled Access, Pool, Clubhouse, Park/Playground, Jogging Trails, Sports Court, Basketball Court, Volleyball Court
- Water/Sewer:Water System
Tax and Financial Info
- Proposed Terms:Conventional, FHA, VA, 1st Seller Carry, Cash
- Total Tax:9086.33
3 BD | 3 BA | 2,442 SqFt
© 2024 Lone Star Real Estate. All rights reserved. The data relating to real estate for sale on this web site comes in part from the Internet Data Exchange Program of Lone Star Real Estate. Information provided is for viewer's personal, non-commercial use and may not be used for any purpose other than to identify prospective properties the viewer may be interested in purchasing. Information provided is deemed reliable but not guaranteed. Listing Courtesy of Justin Garcia with Vision Real Estate.




