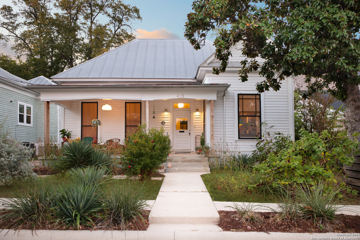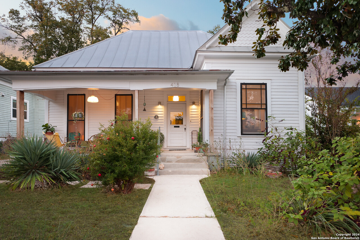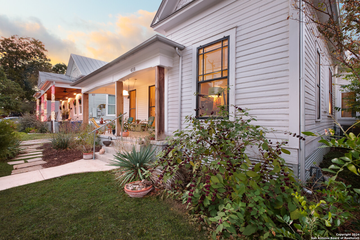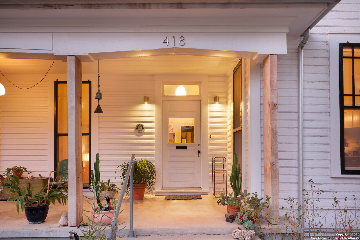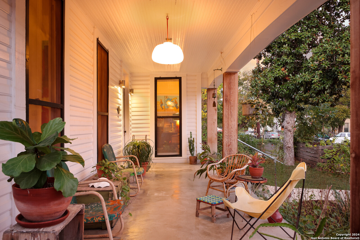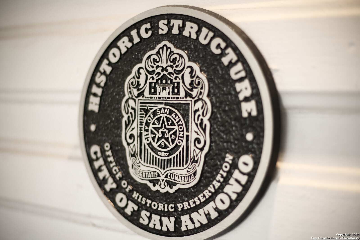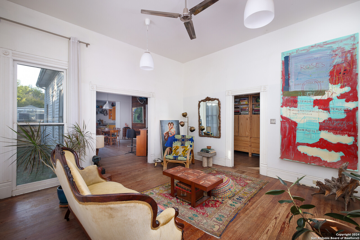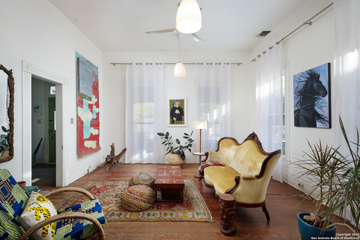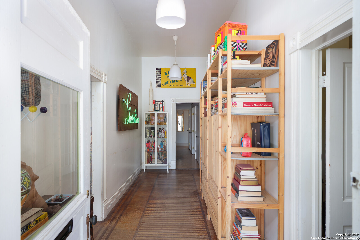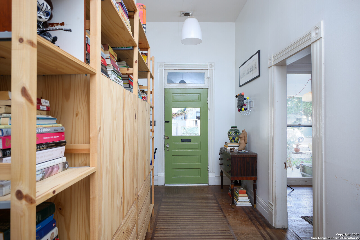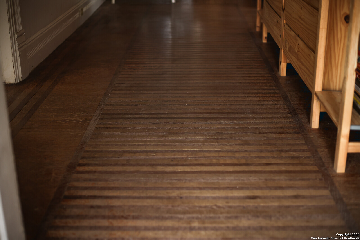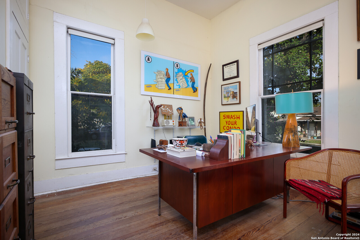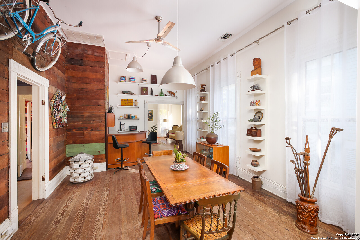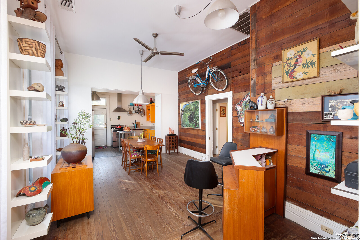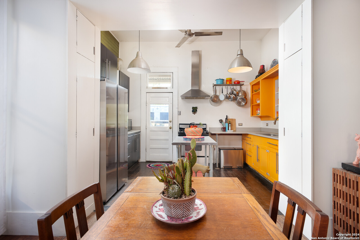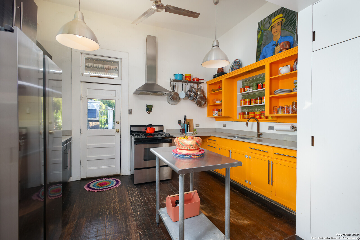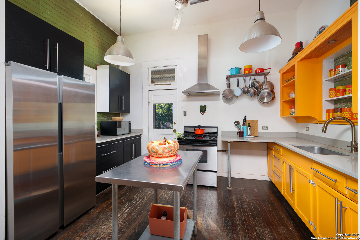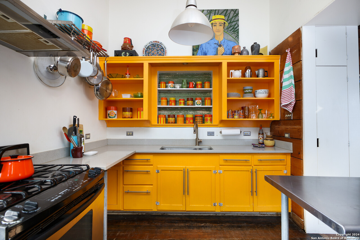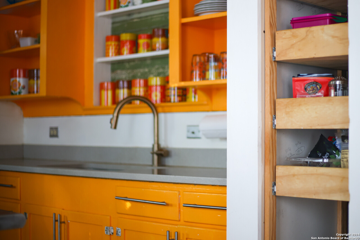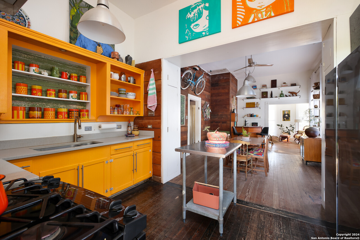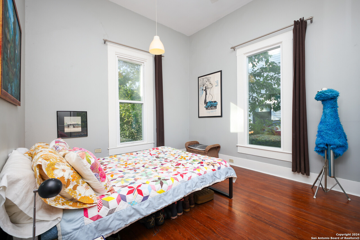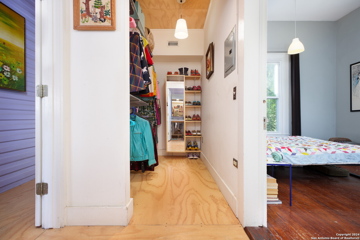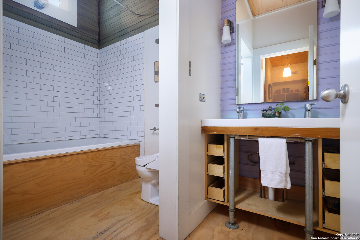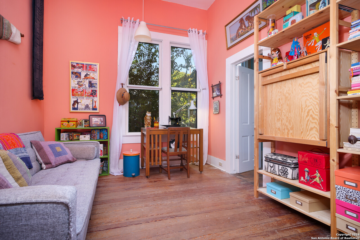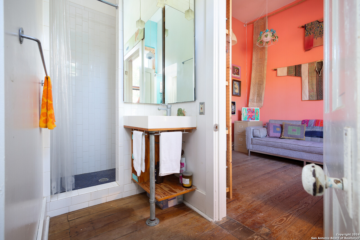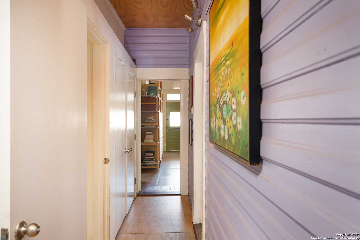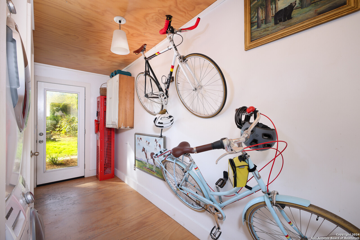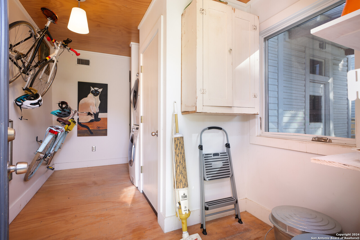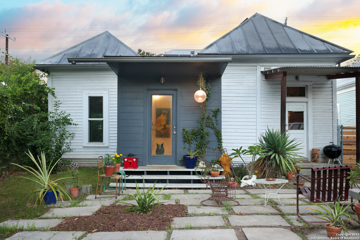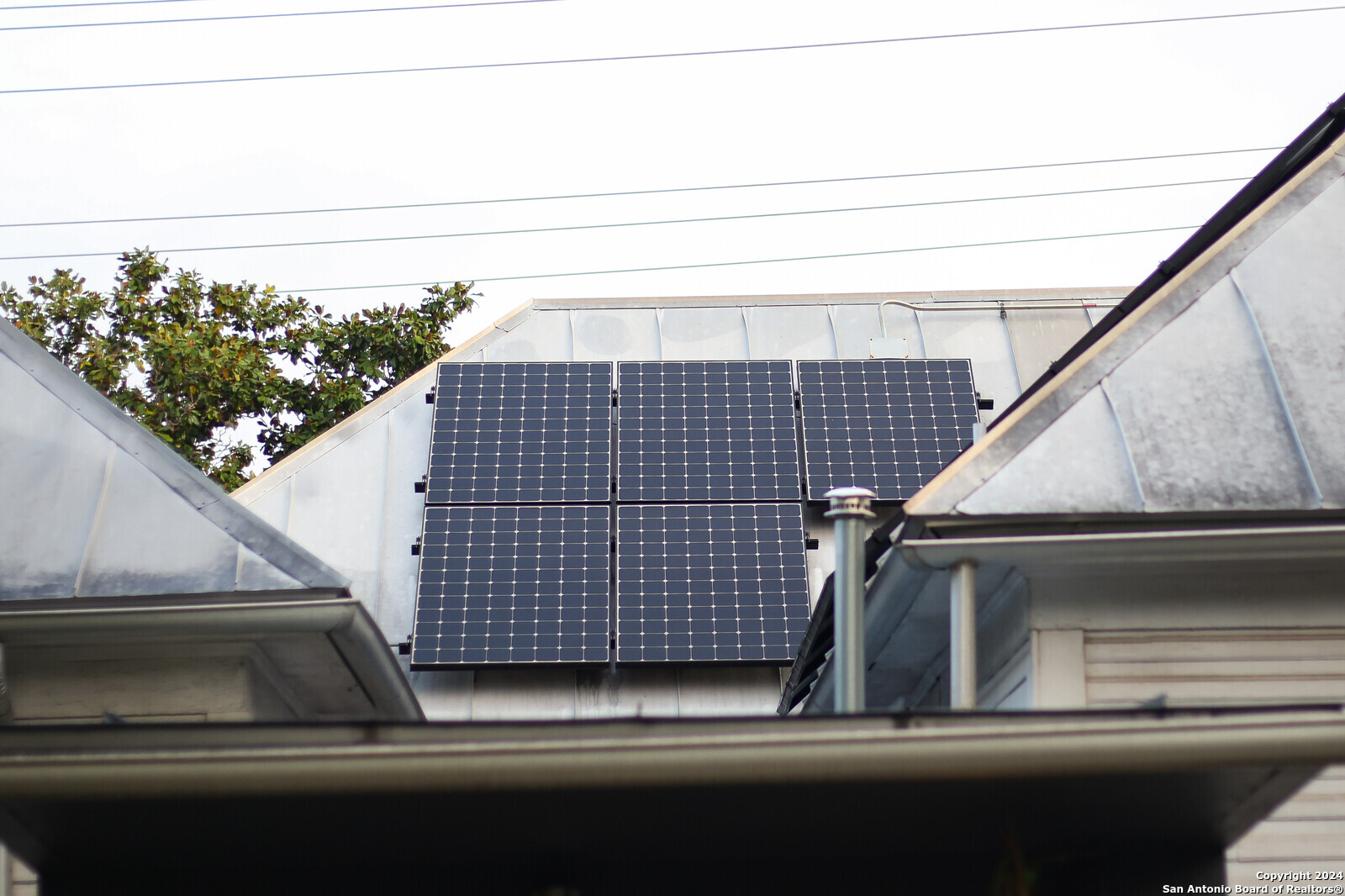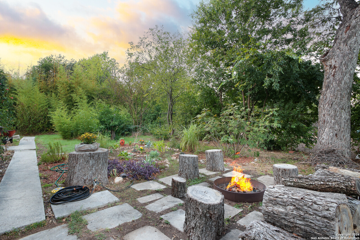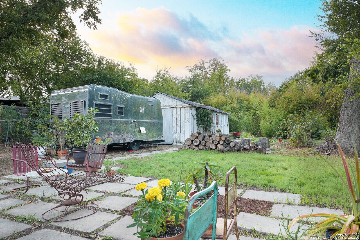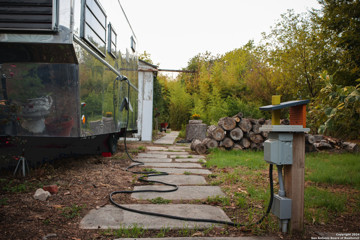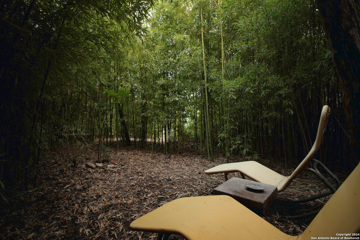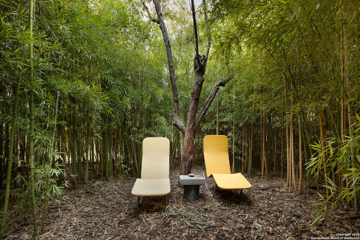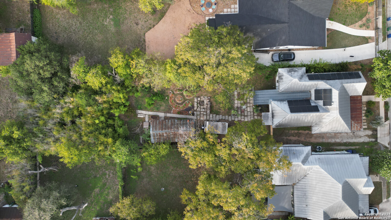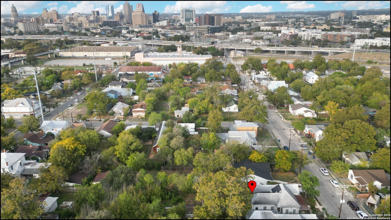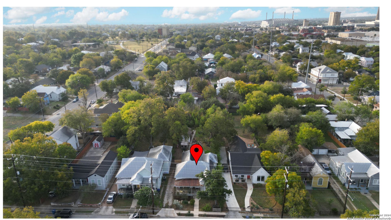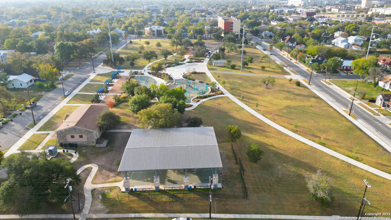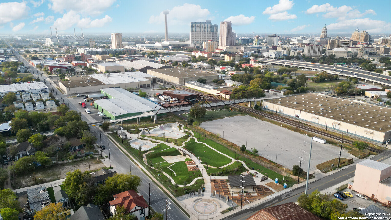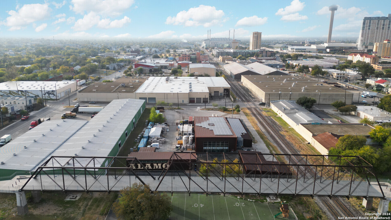Property Details
Burleson
San Antonio, TX 78202
$415,000
3 BD | 2 BA |
Property Description
Built in 1890, this stunning historic home seamlessly blends timeless charm with modern livability. Renovated by a skilled architect, every detail has been thoughtfully designed to honor the home's authentic character while enhancing its comfort and functionality. From the moment you step inside, you'll be captivated by the original wood floors and the soaring 11-foot ceilings that enhance the sense of space and grandeur. The architect's vision shines through in the perfect balance of old and new-light-filled rooms with a clean, modern aesthetic that feels effortlessly in tune with the home's historic roots. This is no investor flip, but a labor of love, where meticulous craftsmanship and enduring quality take center stage. Set on an oversized lot, the backyard offers a serene escape like no other. A private bamboo grove creates a peaceful, wellness-inspired retreat, perfect for unwinding in nature's embrace. Quiet and secluded, the area comes alive with the soothing sound of rustling bamboo leaves as the breeze passes through-your own personal oasis.This home offers the perfect blend of architectural artistry, history, and tranquility, creating a warm, inviting atmosphere that feels like stepping into a storybook while enjoying the conveniences of today.
-
Type: Residential Property
-
Year Built: 1890
-
Cooling: One Central
-
Heating: Central
-
Lot Size: 0.27 Acres
Property Details
- Status:Contract Pending
- Type:Residential Property
- MLS #:1826095
- Year Built:1890
- Sq. Feet:1,682
Community Information
- Address:418 Burleson San Antonio, TX 78202
- County:Bexar
- City:San Antonio
- Subdivision:DIGNOWITY HILL HIST DIST
- Zip Code:78202
School Information
- School System:San Antonio I.S.D.
- High School:Brackenridge
- Middle School:Bowden
- Elementary School:Bowden
Features / Amenities
- Total Sq. Ft.:1,682
- Interior Features:One Living Area, Separate Dining Room, Eat-In Kitchen, Utility Room Inside, 1st Floor Lvl/No Steps, High Ceilings, Open Floor Plan, Laundry Main Level, Laundry Room, Walk in Closets
- Fireplace(s): Not Applicable
- Floor:Wood
- Inclusions:Ceiling Fans, Washer Connection, Dryer Connection, Washer, Dryer, Stove/Range, Refrigerator, Gas Water Heater
- Master Bath Features:Tub/Shower Combo
- Cooling:One Central
- Heating Fuel:Natural Gas
- Heating:Central
- Master:13x11
- Bedroom 2:10x10
- Bedroom 3:10x10
- Dining Room:19x13
- Kitchen:9x13
Architecture
- Bedrooms:3
- Bathrooms:2
- Year Built:1890
- Stories:1
- Style:One Story, Historic/Older
- Roof:Metal
- Parking:Detached
Property Features
- Neighborhood Amenities:Park/Playground, Sports Court
- Water/Sewer:Sewer System, City
Tax and Financial Info
- Proposed Terms:Conventional, FHA, Cash
- Total Tax:10980.65
3 BD | 2 BA | 1,682 SqFt
© 2024 Lone Star Real Estate. All rights reserved. The data relating to real estate for sale on this web site comes in part from the Internet Data Exchange Program of Lone Star Real Estate. Information provided is for viewer's personal, non-commercial use and may not be used for any purpose other than to identify prospective properties the viewer may be interested in purchasing. Information provided is deemed reliable but not guaranteed. Listing Courtesy of Kristin Bengoechea with Keller Williams Legacy.

