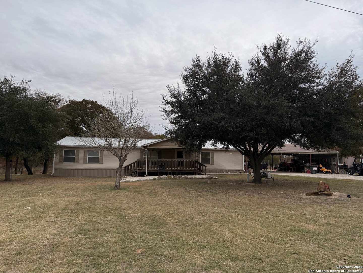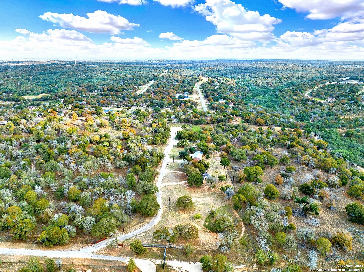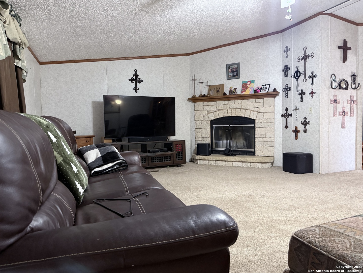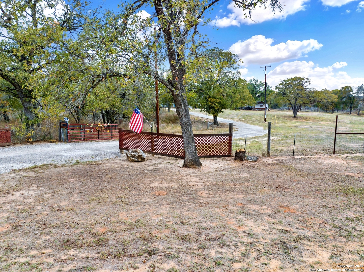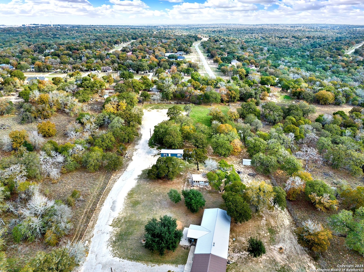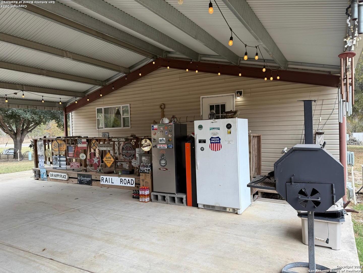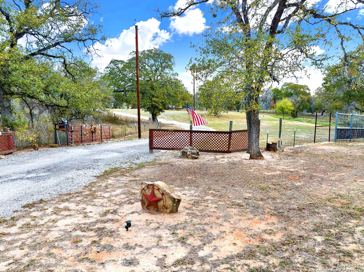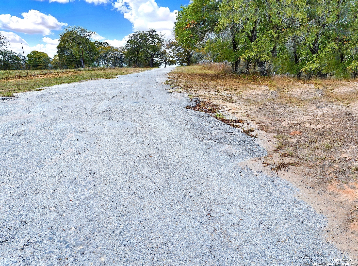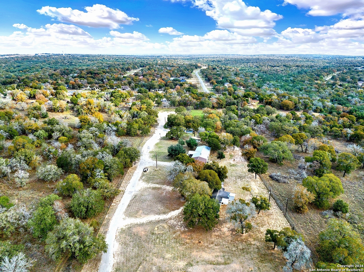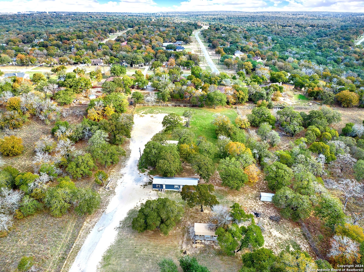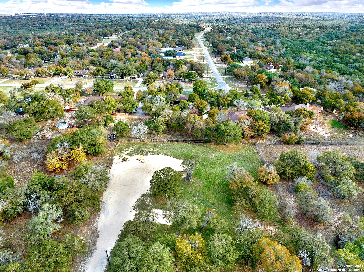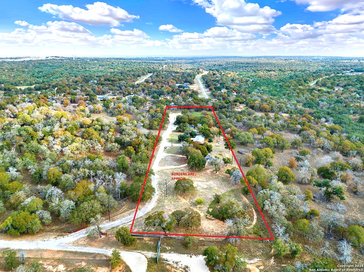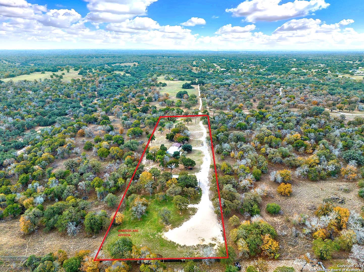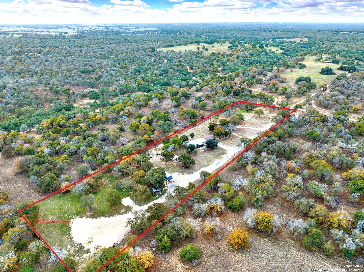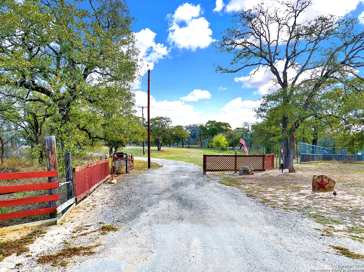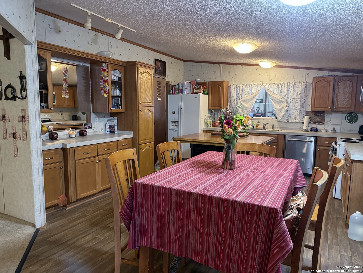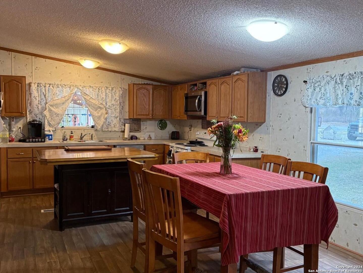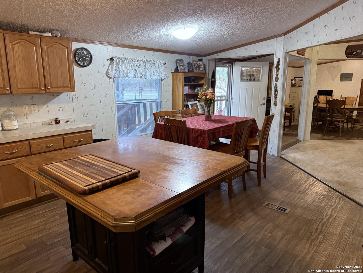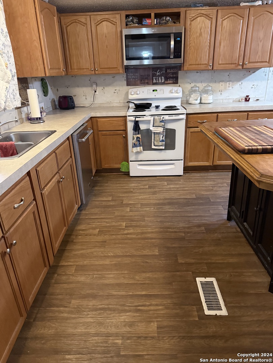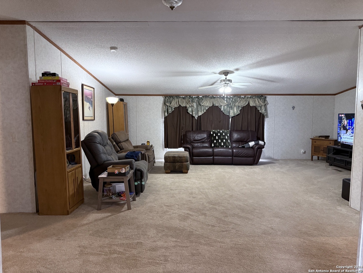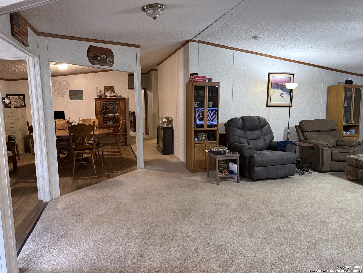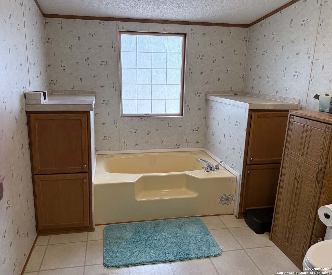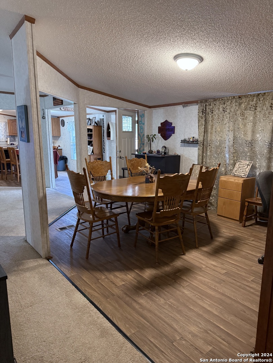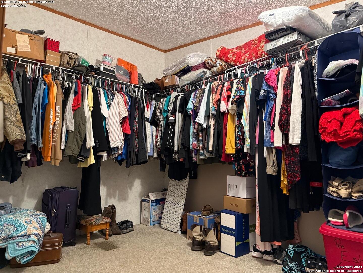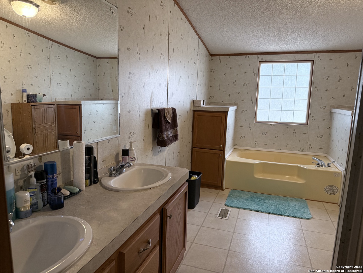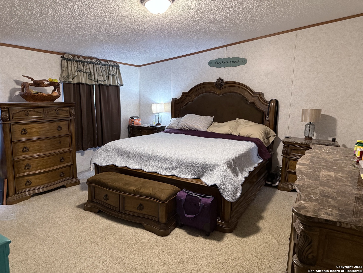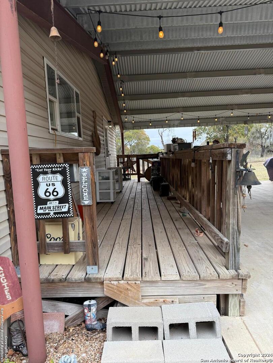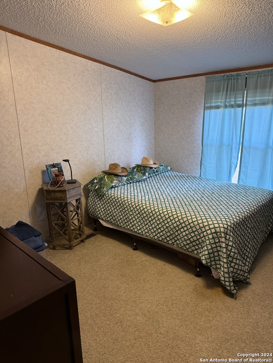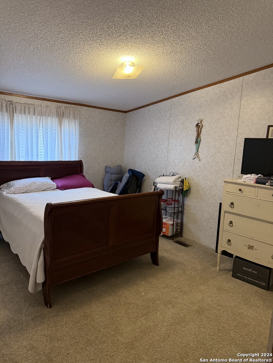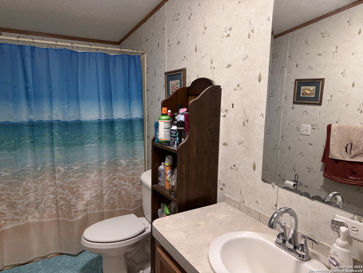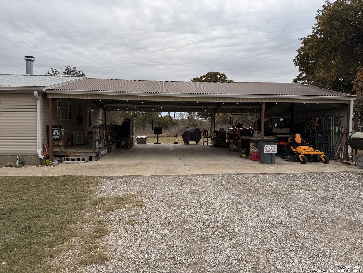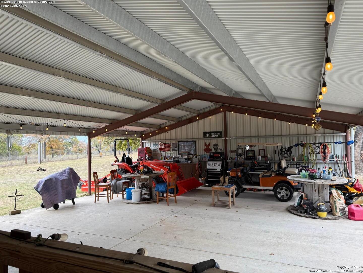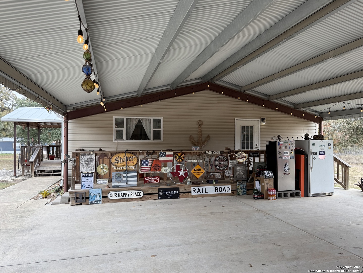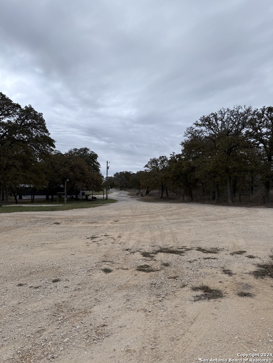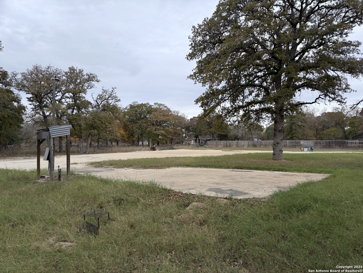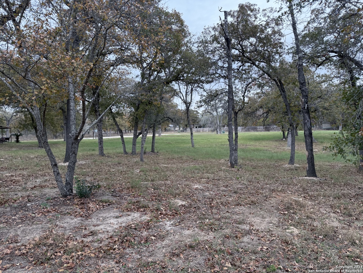Property Details
MARX LN
La Vernia, TX 78121
$485,000
3 BD | 2 BA |
Property Description
This charming 3-bedroom, 2-bathroom home is nestled on a peaceful 6-acre lot, offering both privacy and ample outdoor space. The home features an inviting open floor plan with spacious living areas, perfect for family gatherings and entertaining. The kitchen has plenty of counter space, ideal for prepping and dining. Enjoy the serene surroundings, which provide plenty of space for outdoor activities and gatherings. The expansive 6-acre lot offers endless possibilities for outdoor living and offers a perfect setting for those who appreciate nature and privacy. Whether you're looking to start a hobby farm, enjoy wide open spaces, or simply retreat to a quiet, peaceful property, this home on 6 acres offers the perfect blend of comfort, convenience, and countryside living. The property offers 3 meter poles and 3 septic tanks for additional dwellings either permanent or temporary. Come see all this beautiful home has to offer today!
-
Type: Manufactured
-
Year Built: 2004
-
Cooling: One Central
-
Heating: Central
-
Lot Size: 6 Acres
Property Details
- Status:Available
- Type:Manufactured
- MLS #:1827589
- Year Built:2004
- Sq. Feet:2,176
Community Information
- Address:577 MARX LN La Vernia, TX 78121
- County:Wilson
- City:La Vernia
- Subdivision:G C & SFRR SUR
- Zip Code:78121
School Information
- School System:La Vernia Isd.
- High School:La Vernia
- Middle School:La Vernia
- Elementary School:La Vernia
Features / Amenities
- Total Sq. Ft.:2,176
- Interior Features:One Living Area, Separate Dining Room, Island Kitchen, Utility Room Inside, Open Floor Plan, Cable TV Available, High Speed Internet, Laundry Room, Walk in Closets, Attic - Access only
- Fireplace(s): One, Living Room, Wood Burning
- Floor:Carpeting, Vinyl, Laminate
- Inclusions:Ceiling Fans, Washer Connection, Dryer Connection, Cook Top, Microwave Oven, Smoke Alarm, Electric Water Heater
- Master Bath Features:Tub/Shower Separate, Double Vanity, Garden Tub
- Cooling:One Central
- Heating Fuel:Electric
- Heating:Central
- Master:15x14
- Bedroom 2:13x10
- Bedroom 3:13x11
- Kitchen:15x14
Architecture
- Bedrooms:3
- Bathrooms:2
- Year Built:2004
- Stories:1
- Style:One Story, Manufactured Home - Double Wide
- Roof:Metal
- Parking:None/Not Applicable
Property Features
- Neighborhood Amenities:None
- Water/Sewer:Septic, City
Tax and Financial Info
- Proposed Terms:Conventional, FHA, VA, TX Vet, Cash
- Total Tax:9402.56
3 BD | 2 BA | 2,176 SqFt
© 2024 Lone Star Real Estate. All rights reserved. The data relating to real estate for sale on this web site comes in part from the Internet Data Exchange Program of Lone Star Real Estate. Information provided is for viewer's personal, non-commercial use and may not be used for any purpose other than to identify prospective properties the viewer may be interested in purchasing. Information provided is deemed reliable but not guaranteed. Listing Courtesy of Angie Gearty with True Valor Realty.

