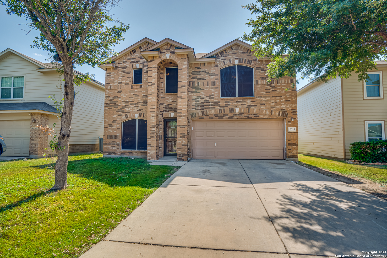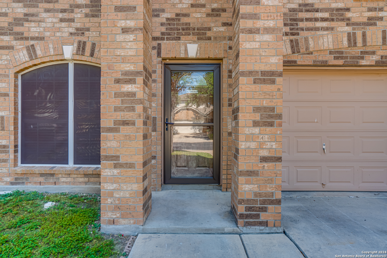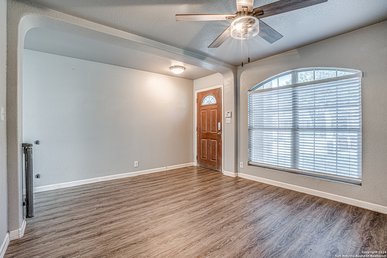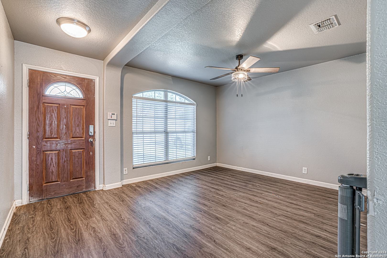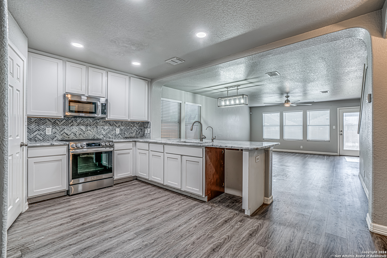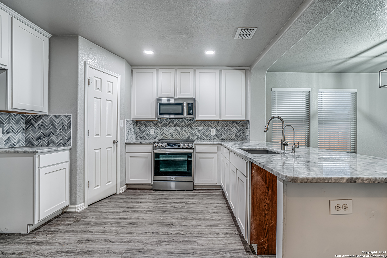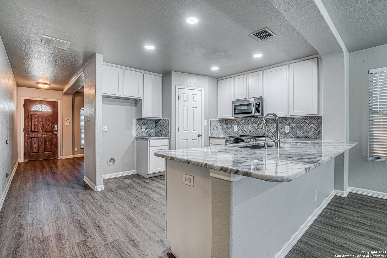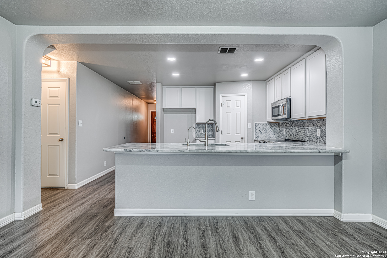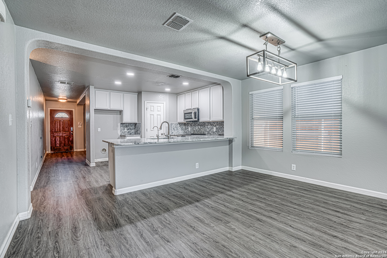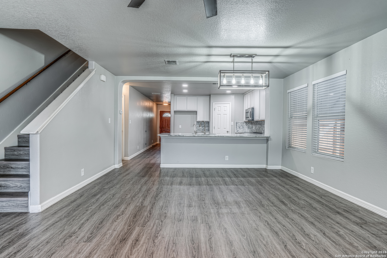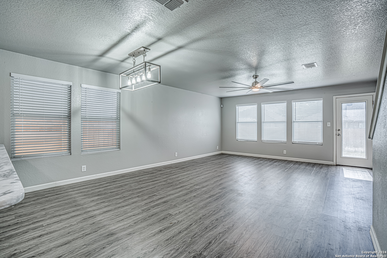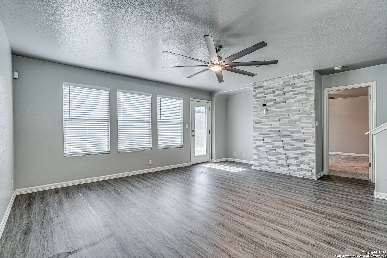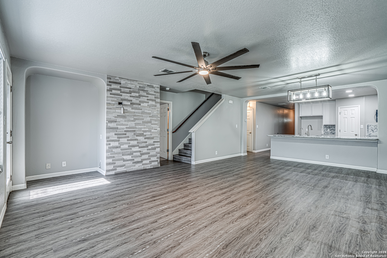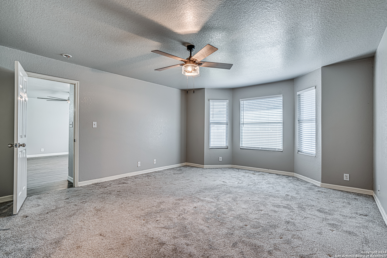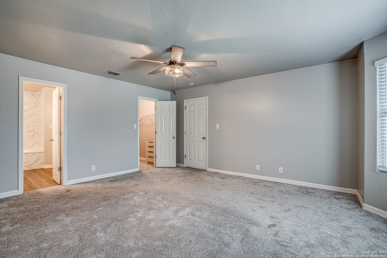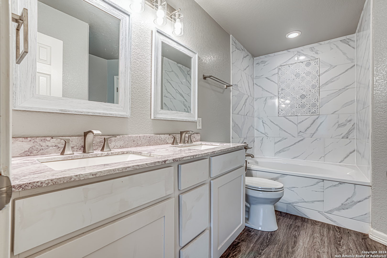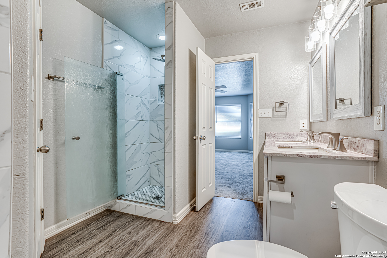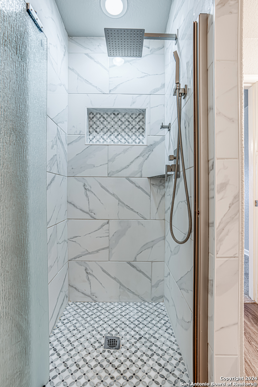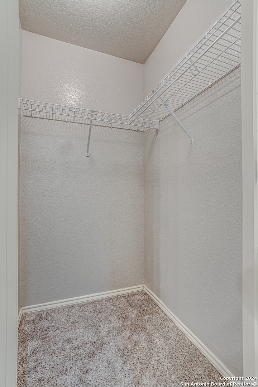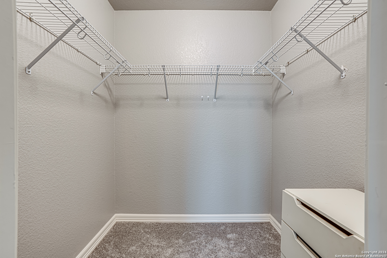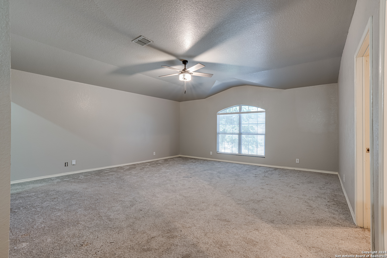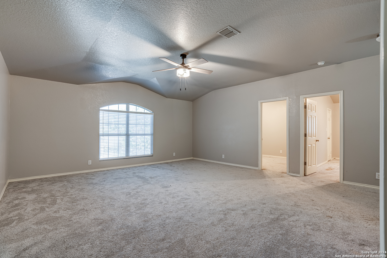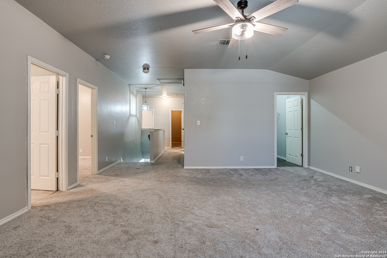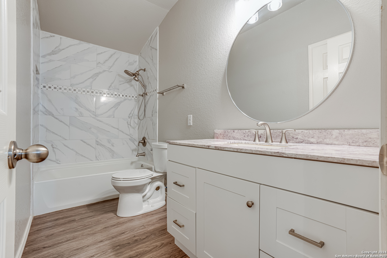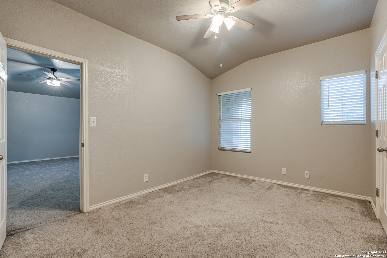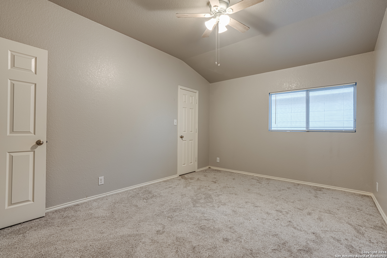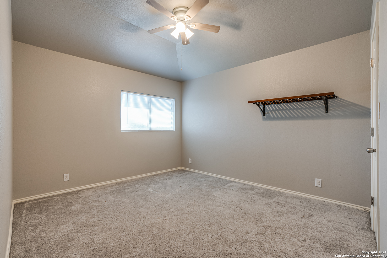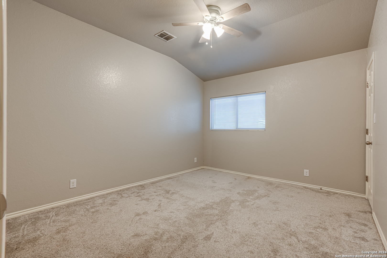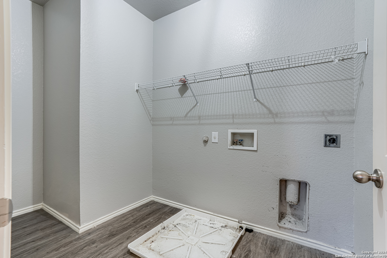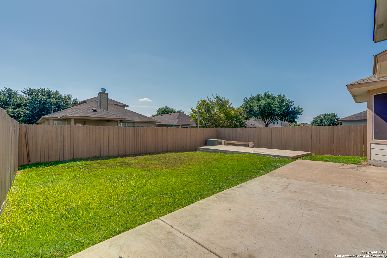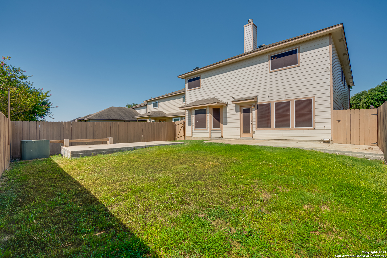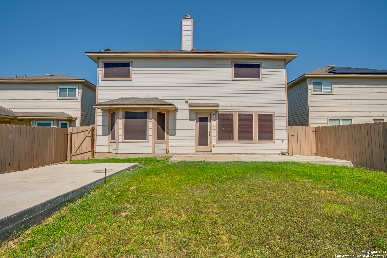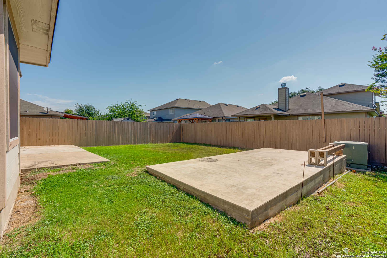Property Details
JUST MY STYLE
San Antonio, TX 78245
$299,888
6 BD | 3 BA |
Property Description
WELL MAINTAINED AND TASTEFULLY UPDATED * KITCHEN FEATURES SHAKER CABINETS, GRANITE TOPS, HERRINGBONE PATTERN TILE BACKSPLASH, LG STAINLESS RANGE, GE DISHWASHER * REVERSE OSMOSIS WATER SYSTEM * BATHROOMS ALSO FEATURE SHAKER CABINETRY, GRANITE TOPS, MARBLE LOOK TILE TUB/SHOWER SURROUNDS, NEWER FIXTURES AND DESIGNER MIRRORS * PRIMARY BEDROOM DOWN WITH LARGE GAME ROOM UPSTAIRS SURROUNDED BY 5 BEDROOMS * EXTRA BEDROOMS COULD BE HOME OFFICE, MEDIA ROOM *
-
Type: Residential Property
-
Year Built: 2009
-
Cooling: One Central
-
Heating: Central
-
Lot Size: 0.11 Acres
Property Details
- Status:Contract Pending
- Type:Residential Property
- MLS #:1827736
- Year Built:2009
- Sq. Feet:2,928
Community Information
- Address:2610 JUST MY STYLE San Antonio, TX 78245
- County:Bexar
- City:San Antonio
- Subdivision:CHAMPIONS PARK
- Zip Code:78245
School Information
- School System:Medina Valley I.S.D.
- High School:Medina Valley
- Middle School:Loma Alta
- Elementary School:Call District
Features / Amenities
- Total Sq. Ft.:2,928
- Interior Features:Two Living Area
- Fireplace(s): Not Applicable
- Floor:Carpeting, Laminate
- Inclusions:Ceiling Fans, Washer Connection, Dryer Connection, Microwave Oven, Stove/Range, Disposal, Dishwasher, Ice Maker Connection, Vent Fan, Smoke Alarm, Electric Water Heater, Smooth Cooktop
- Master Bath Features:Tub/Shower Separate, Double Vanity
- Exterior Features:Patio Slab, Privacy Fence, Double Pane Windows
- Cooling:One Central
- Heating Fuel:Electric
- Heating:Central
- Master:14x17
- Bedroom 2:10x13
- Bedroom 3:11x15
- Bedroom 4:11x13
- Dining Room:10x12
- Kitchen:14x14
Architecture
- Bedrooms:6
- Bathrooms:3
- Year Built:2009
- Stories:2
- Style:Two Story
- Roof:Composition
- Foundation:Slab
- Parking:Two Car Garage
Property Features
- Neighborhood Amenities:Pool, Park/Playground
- Water/Sewer:Water System, Sewer System
Tax and Financial Info
- Proposed Terms:Conventional, FHA, VA, Cash
- Total Tax:6590
6 BD | 3 BA | 2,928 SqFt
© 2024 Lone Star Real Estate. All rights reserved. The data relating to real estate for sale on this web site comes in part from the Internet Data Exchange Program of Lone Star Real Estate. Information provided is for viewer's personal, non-commercial use and may not be used for any purpose other than to identify prospective properties the viewer may be interested in purchasing. Information provided is deemed reliable but not guaranteed. Listing Courtesy of Michael Flinn with RE/MAX Preferred, REALTORS.

