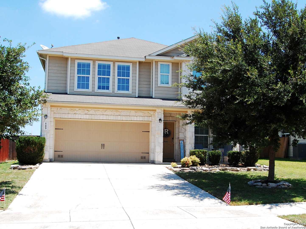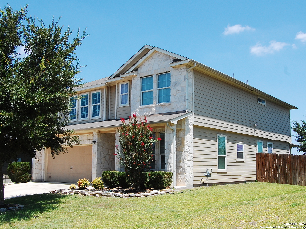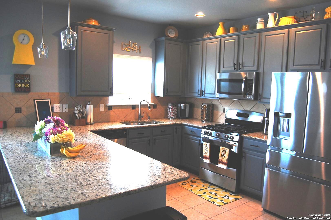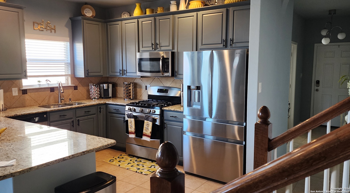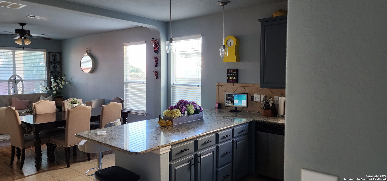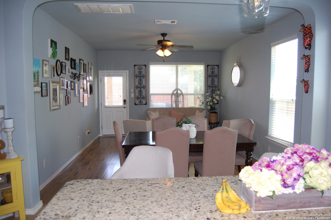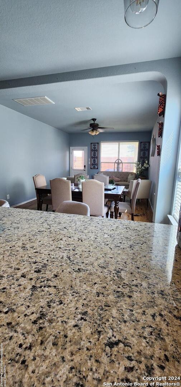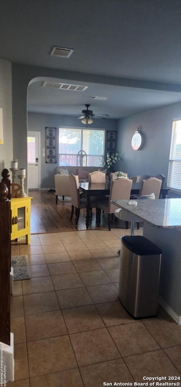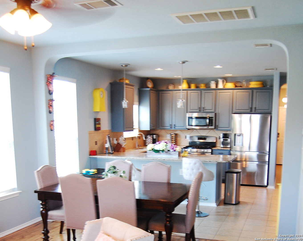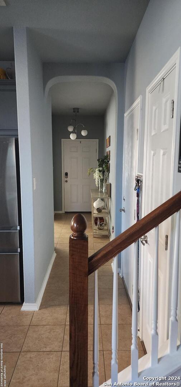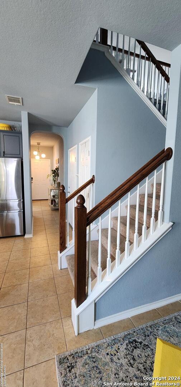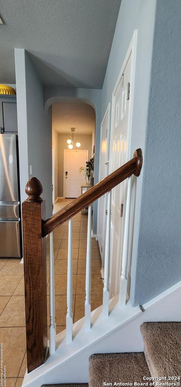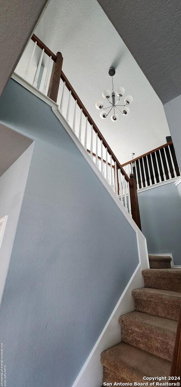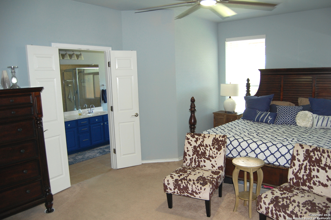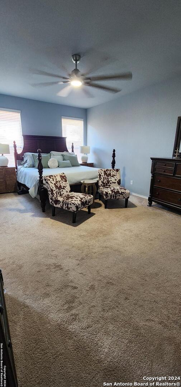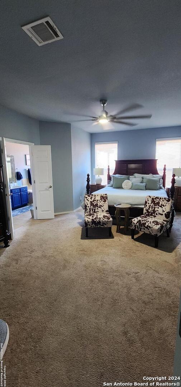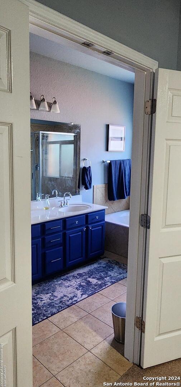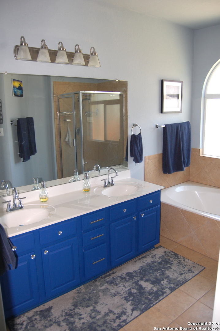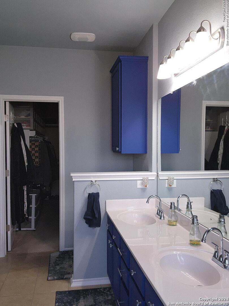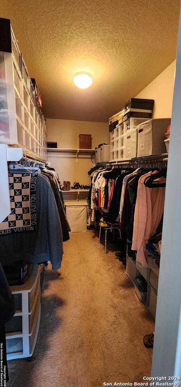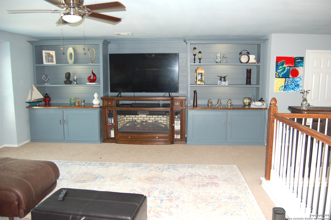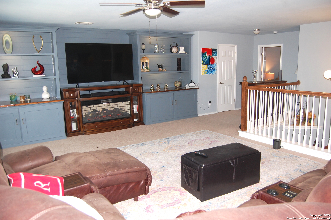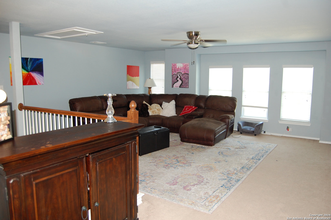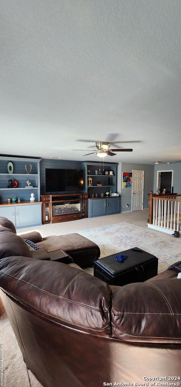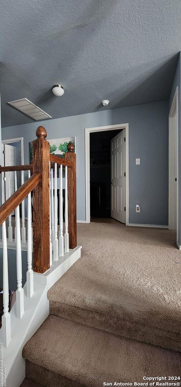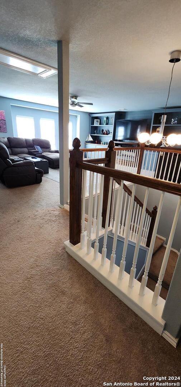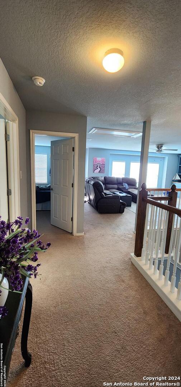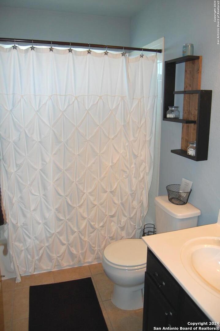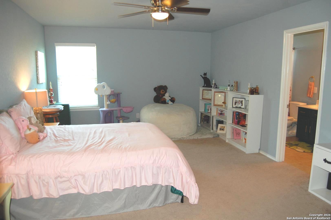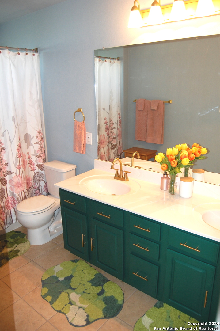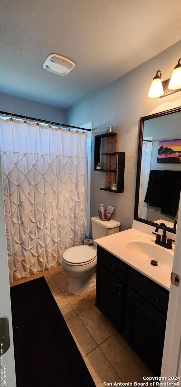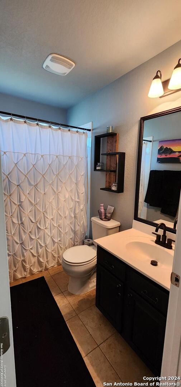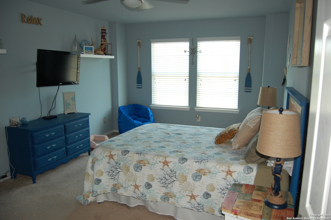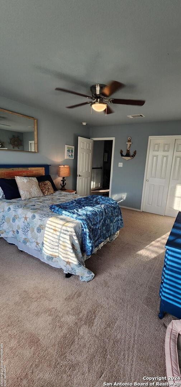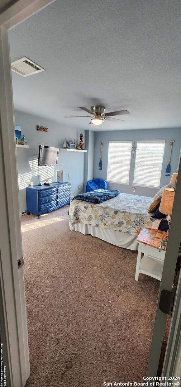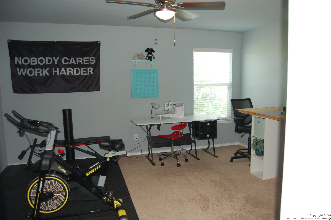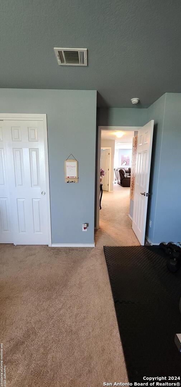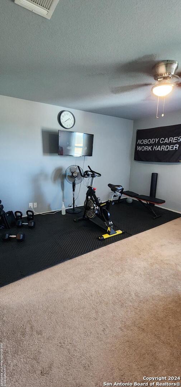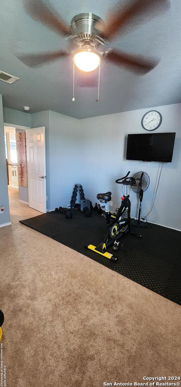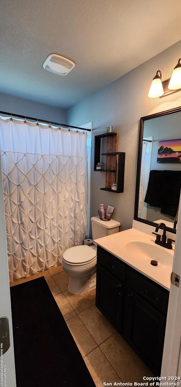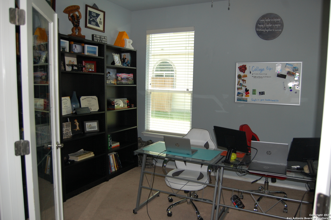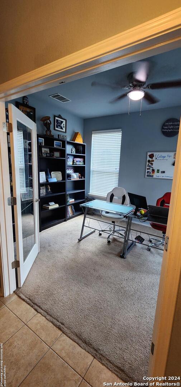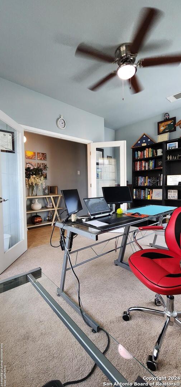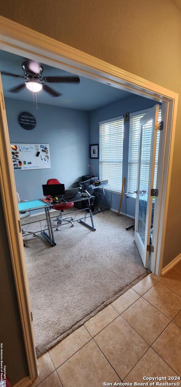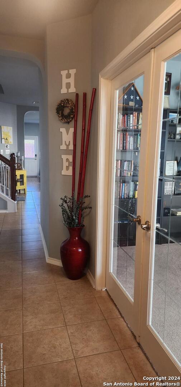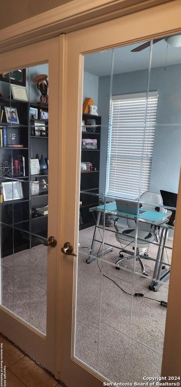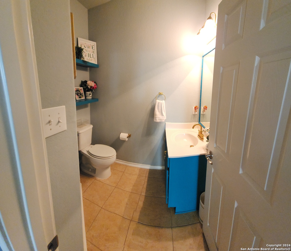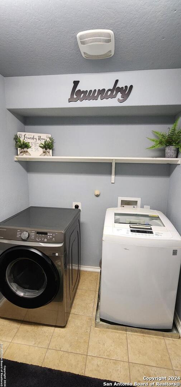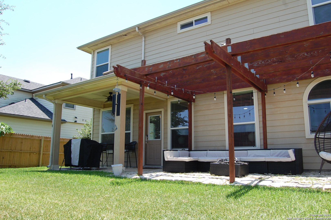Property Details
WHITTMEN AVE
Schertz, TX 78108
$382,500
4 BD | 4 BA |
Property Description
Welcome to your dream home! This stunning 4-bedroom, 3.5-bath home combines luxury and comfort in a prime location. This house offers not one, but two large living areas, ideal for entertaining guests or relaxing with family. Enjoy the benefit of a dedicated study, ideal for a home office, library, or quiet reading nook, adding versatility to your living space. The four well-sized bedrooms ensure everyone has their own space, with a master suite on the main floor and a 2nd level private en-suite for ultimate privacy and comfort. Enjoy the serenity of a quite backyard with no neighbors behind you, offering the ultimate in privacy and a peaceful outdoor retreat. A family friendly neighborhood pool and playground just minutes away from the house is fantastic for anyone to get some play time and fresh air too! San Antonio, New Braunfels, San Marcos, and Austin, even Joint Bases Randolph, Ft. Sam Houston and SAMMC are just minutes away. ***3.625 VA Loan assumption available to qualifying buyers***
-
Type: Residential Property
-
Year Built: 2011
-
Cooling: One Central
-
Heating: Central
-
Lot Size: 0.15 Acres
Property Details
- Status:Contract Pending
- Type:Residential Property
- MLS #:1799805
- Year Built:2011
- Sq. Feet:2,882
Community Information
- Address:509 WHITTMEN AVE Schertz, TX 78108
- County:Guadalupe
- City:Schertz
- Subdivision:RIATA
- Zip Code:78108
School Information
- School System:Schertz-Cibolo-Universal City ISD
- High School:Byron Steele High
- Middle School:Elaine Schlather
- Elementary School:John A Sippel
Features / Amenities
- Total Sq. Ft.:2,882
- Interior Features:Two Living Area, Separate Dining Room, Eat-In Kitchen, Island Kitchen, Study/Library, Loft, Utility Room Inside, Cable TV Available, High Speed Internet, Walk in Closets
- Fireplace(s): Not Applicable
- Floor:Carpeting, Ceramic Tile
- Inclusions:Ceiling Fans, Washer Connection, Dryer Connection, Microwave Oven, Stove/Range, Disposal, Dishwasher
- Master Bath Features:Tub/Shower Separate, Double Vanity
- Exterior Features:Patio Slab, Covered Patio, Privacy Fence, Storage Building/Shed
- Cooling:One Central
- Heating Fuel:Electric
- Heating:Central
- Master:18x13
- Bedroom 2:17x11
- Bedroom 3:16x15
- Bedroom 4:19x13
- Dining Room:6x12
- Kitchen:11x11
Architecture
- Bedrooms:4
- Bathrooms:4
- Year Built:2011
- Stories:2
- Style:Two Story
- Roof:Composition
- Foundation:Slab
- Parking:Two Car Garage
Property Features
- Neighborhood Amenities:Pool, Park/Playground, Jogging Trails, Sports Court
- Water/Sewer:City
Tax and Financial Info
- Proposed Terms:Conventional, FHA, VA, Cash
- Total Tax:7743.49
4 BD | 4 BA | 2,882 SqFt
© 2024 Lone Star Real Estate. All rights reserved. The data relating to real estate for sale on this web site comes in part from the Internet Data Exchange Program of Lone Star Real Estate. Information provided is for viewer's personal, non-commercial use and may not be used for any purpose other than to identify prospective properties the viewer may be interested in purchasing. Information provided is deemed reliable but not guaranteed. Listing Courtesy of Efrain Esqueda with Home Team of America.

