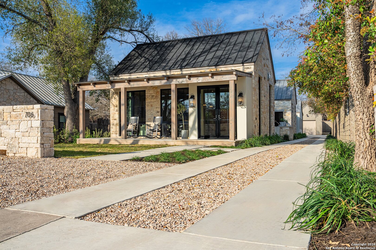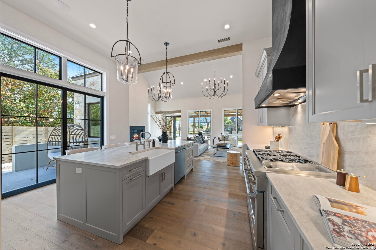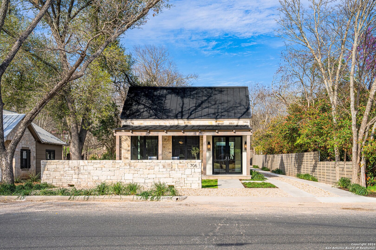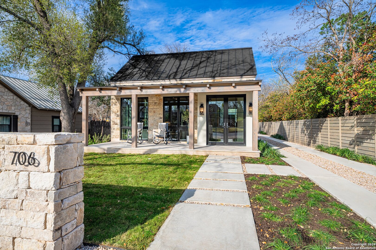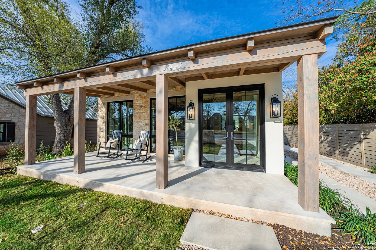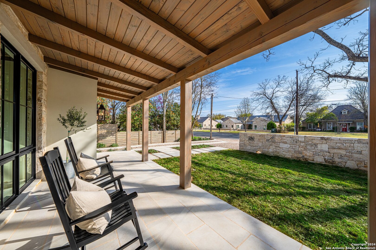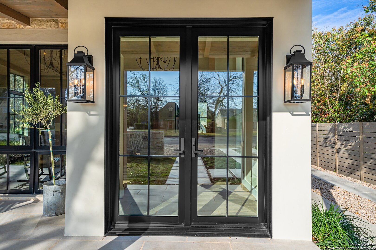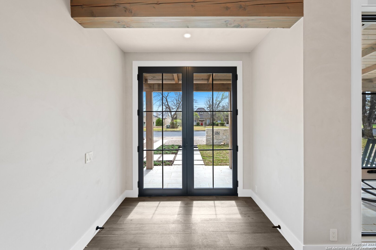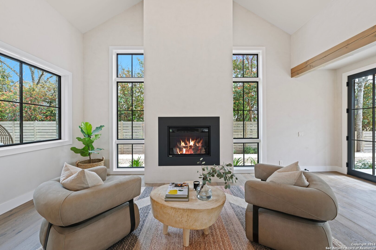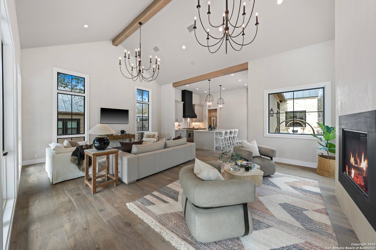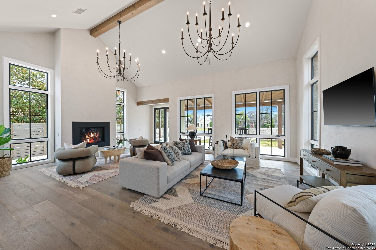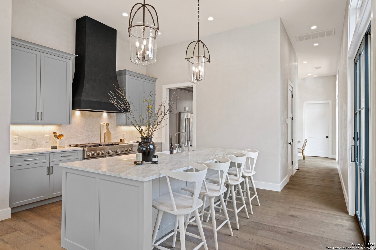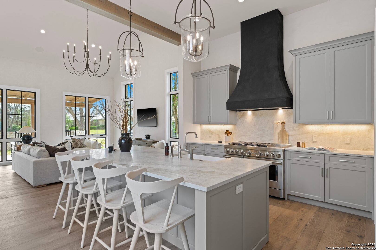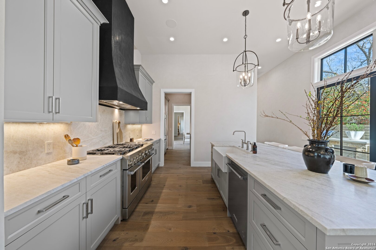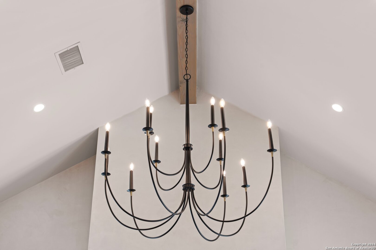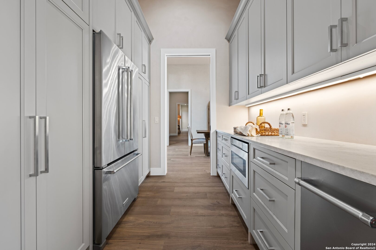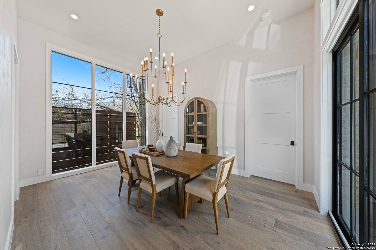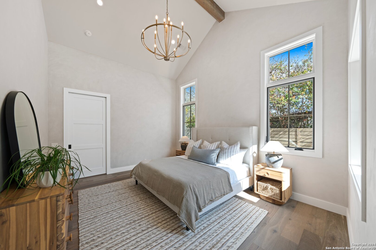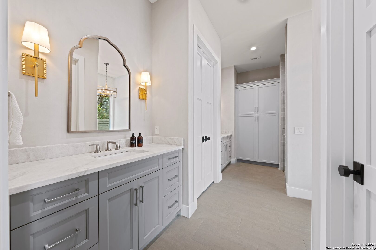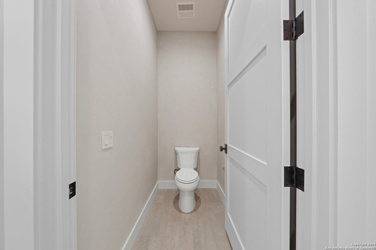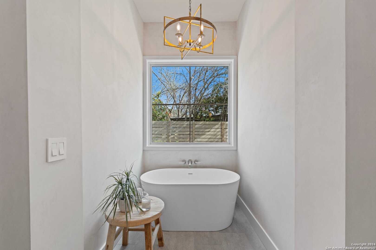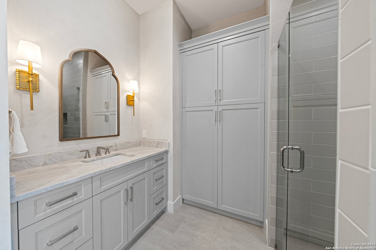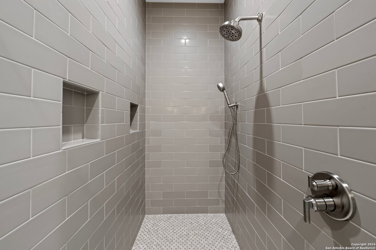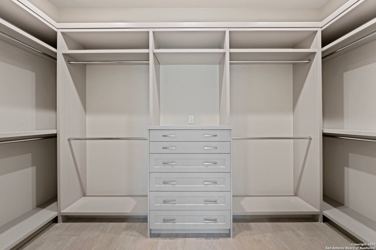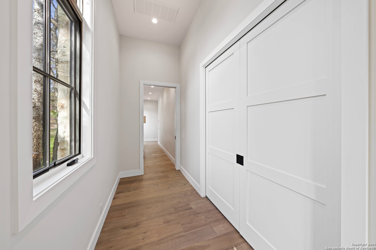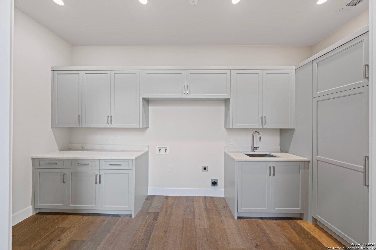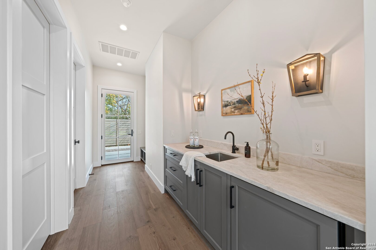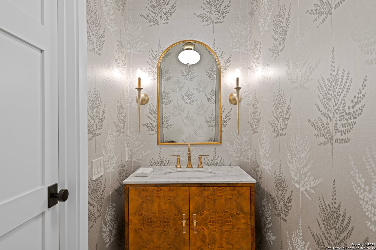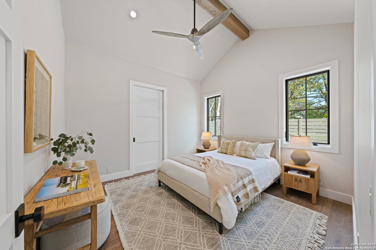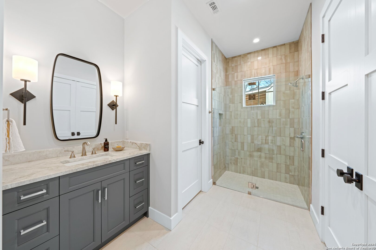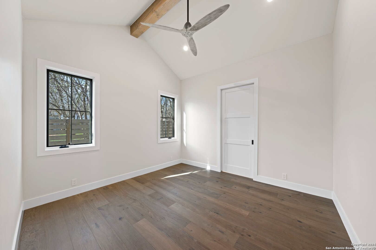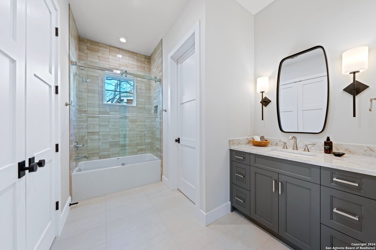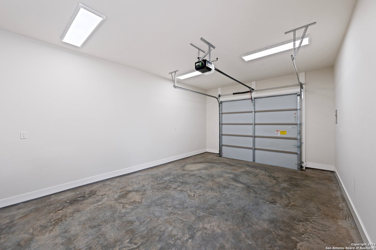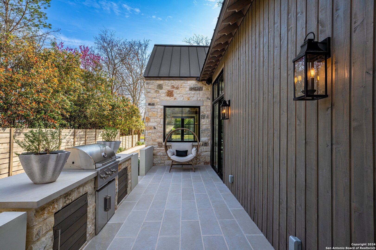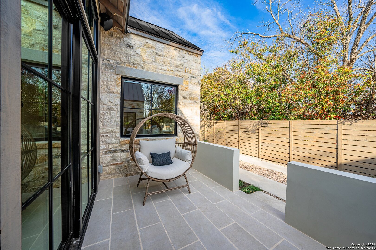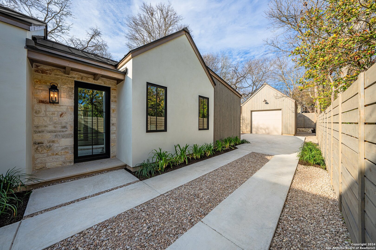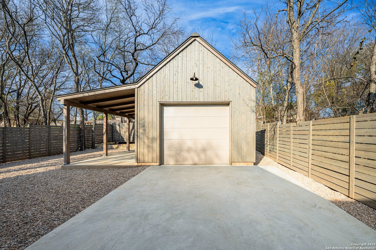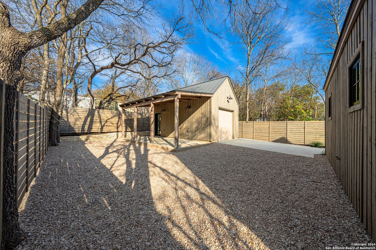Property Details
W. Creek
Fredericksburg, TX 78624
$1,750,000
3 BD | 4 BA |
Property Description
Nestled in the Historic District of Fredericksburg, this immaculate new-construction home is more than just move-in ready-it's better than new, having served primarily as a guest house with minimal use by the current owners. This pristine property showcases high-end finishes and meticulous craftsmanship throughout its three-bedroom, three-and-a-half-bath layout. Step through the beautifully landscaped entrance into a bright, open-concept living area adorned with tall windows, designer lighting, white oak flooring, and a cozy gas fireplace. The gourmet kitchen is a chef's delight, featuring a full suite of KitchenAid stainless appliances, bespoke cabinetry, and striking Taj Mahal quartzite countertops, extending to a hidden scullery perfect for storage and prep. The dining area boasts architectural finesse with floor-to-ceiling windows and access to the picturesque patio. A luxurious master suite awaits, offering lofty ceilings and a spa-like bath with a soaking tub, large shower, dual vanities, and a walk-in closet. Privacy is paramount in the guest wing, which includes two bedrooms each with en-suite baths, additional exterior access, and a convenient coffee bar with a mini-fridge. The home is also prewired for audio/visual equipment, adding modern comfort to its classic charm.
-
Type: Residential Property
-
Year Built: 2023
-
Cooling: Two Central
-
Heating: Central
-
Lot Size: 0.20 Acres
Property Details
- Status:Available
- Type:Residential Property
- MLS #:1821721
- Year Built:2023
- Sq. Feet:2,708
Community Information
- Address:706 W. Creek Fredericksburg, TX 78624
- County:Gillespie
- City:Fredericksburg
- Subdivision:FREDRICKSBURG RD SUBNS
- Zip Code:78624
School Information
- School System:Fredericksburg
- High School:Fredericksburg
- Middle School:Fredericksburg
- Elementary School:Fredericksburg
Features / Amenities
- Total Sq. Ft.:2,708
- Interior Features:Two Living Area, Separate Dining Room, Eat-In Kitchen, Auxillary Kitchen, Two Eating Areas, Island Kitchen, Breakfast Bar, Utility Room Inside, High Ceilings, Open Floor Plan, All Bedrooms Downstairs, Laundry Main Level, Walk in Closets
- Fireplace(s): Living Room, Gas Logs Included, Stone/Rock/Brick
- Floor:Ceramic Tile, Wood
- Inclusions:Ceiling Fans, Chandelier, Washer Connection, Dryer Connection, Built-In Oven, Gas Cooking, Dishwasher, Vent Fan, Solid Counter Tops
- Master Bath Features:Tub/Shower Separate, Separate Vanity, Double Vanity
- Exterior Features:Patio Slab, Covered Patio, Gas Grill, Privacy Fence, Partial Fence, Sprinkler System, Double Pane Windows, Mature Trees, Stone/Masonry Fence
- Cooling:Two Central
- Heating Fuel:Electric
- Heating:Central
- Master:17x13
- Bedroom 2:13x13
- Bedroom 3:13x13
- Dining Room:17x12
- Kitchen:14x13
Architecture
- Bedrooms:3
- Bathrooms:4
- Year Built:2023
- Stories:1
- Style:Texas Hill Country
- Roof:Metal
- Foundation:Slab
- Parking:One Car Garage
Property Features
- Neighborhood Amenities:None
- Water/Sewer:Water System, Sewer System
Tax and Financial Info
- Proposed Terms:Conventional, Cash
- Total Tax:1661300
3 BD | 4 BA | 2,708 SqFt
© 2025 Lone Star Real Estate. All rights reserved. The data relating to real estate for sale on this web site comes in part from the Internet Data Exchange Program of Lone Star Real Estate. Information provided is for viewer's personal, non-commercial use and may not be used for any purpose other than to identify prospective properties the viewer may be interested in purchasing. Information provided is deemed reliable but not guaranteed. Listing Courtesy of Kelly Jo Gonzalez with San Antonio Portfolio KW RE.

