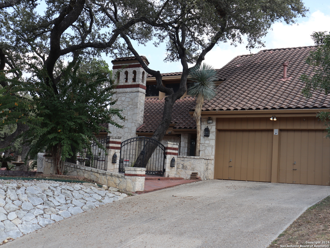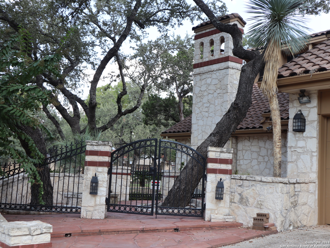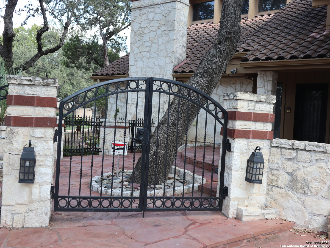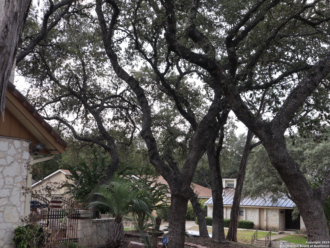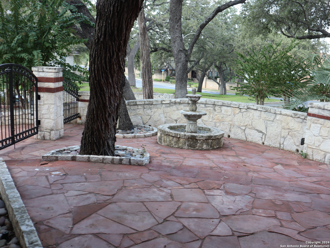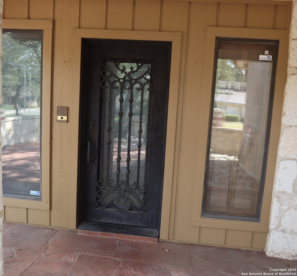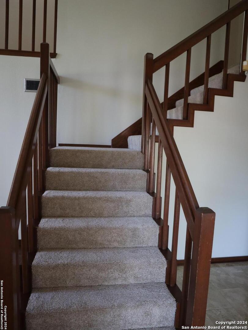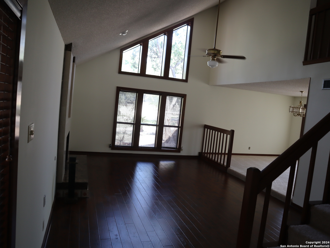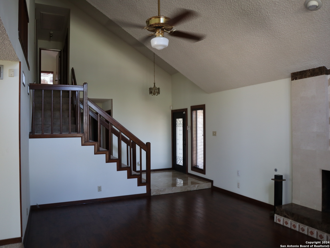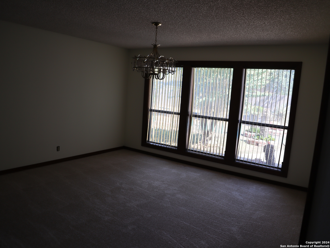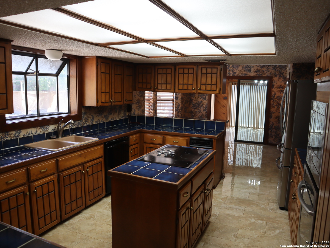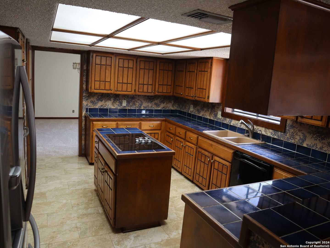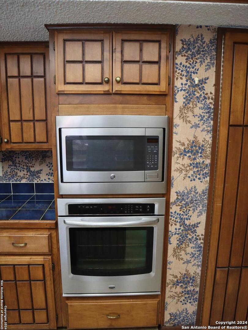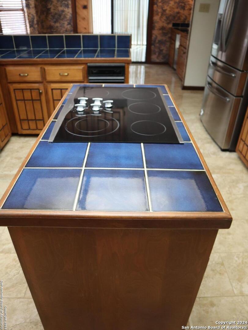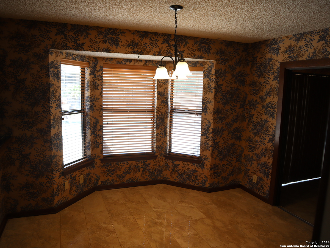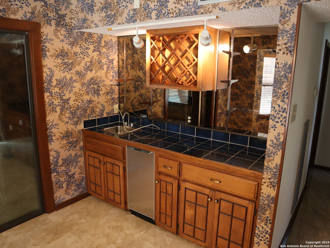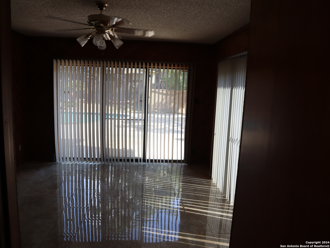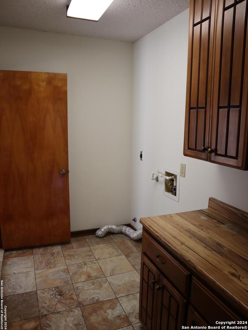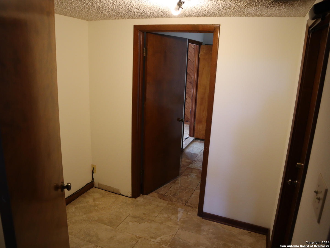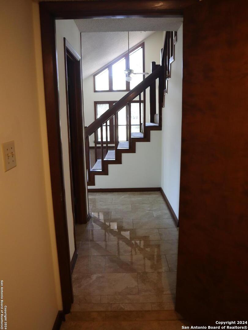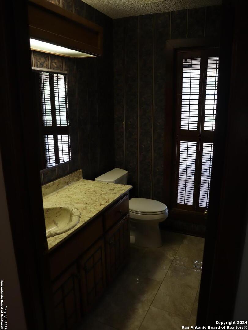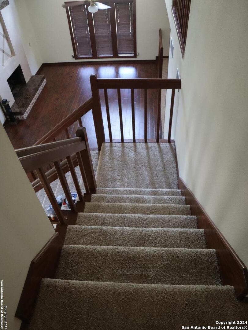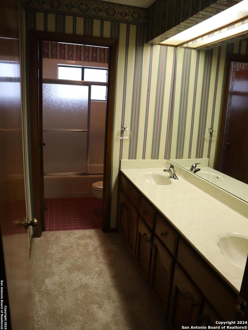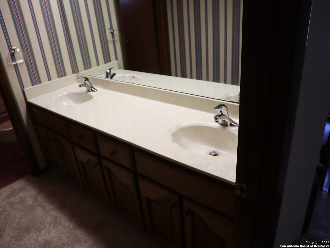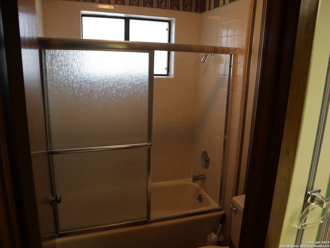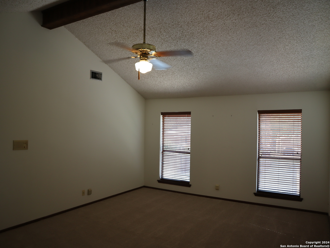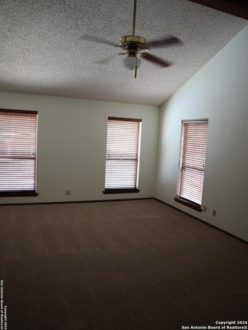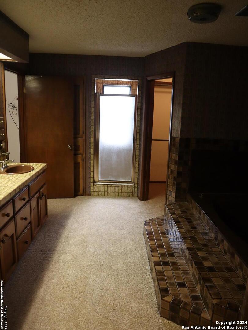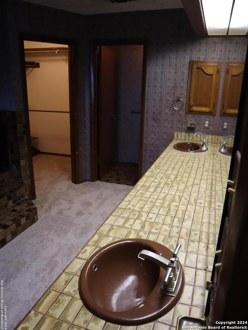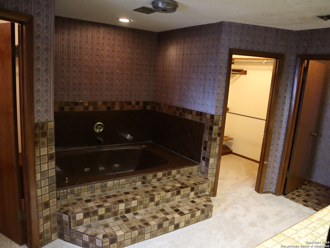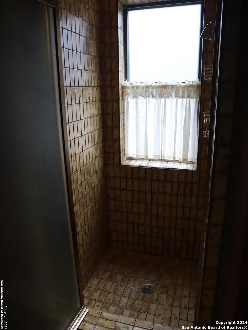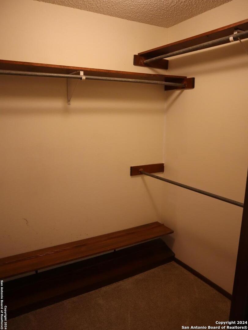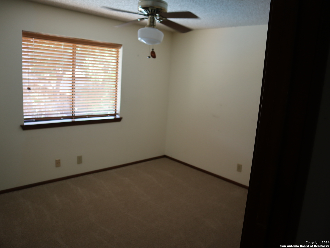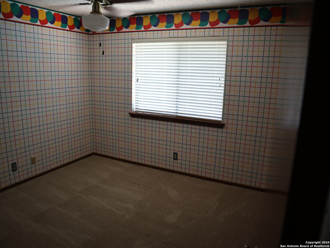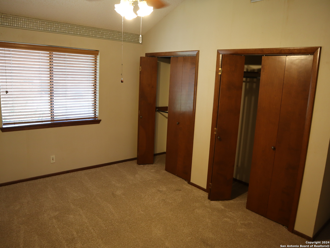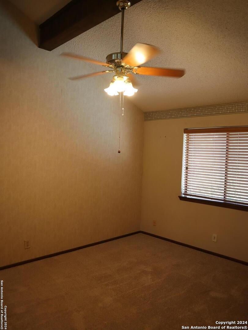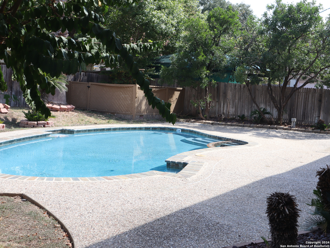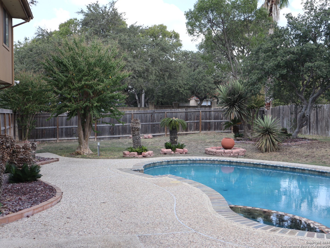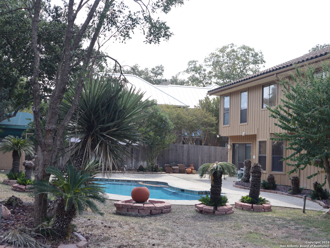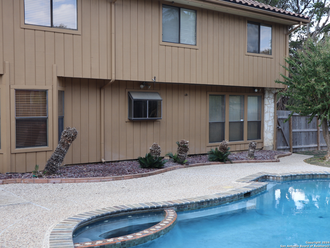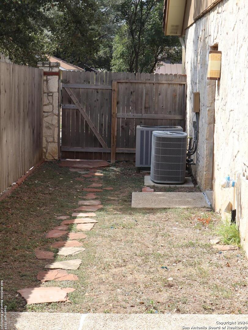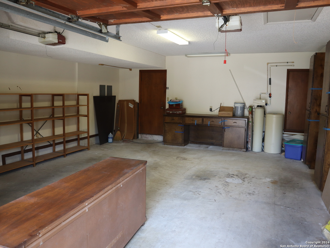Property Details
OAK SQ
San Antonio, TX 78216
$450,000
4 BD | 3 BA |
Property Description
Nestled on a spacious corner lot in a quiet cul-de-sac, this exquisite Spanish-style two-story residence greets you through elegant wrought iron gates into a serene courtyard surrounded by majestic oak trees. The property boasts four spacious bedrooms, 2.5 bathrooms, and two living areas, each providing picturesque views of the tranquil backyard oasis, with a built-in pool and palm trees. Home features wood flooring in main living room and elegant marble gas fireplace. Beautiful marble flooring throughout entry, kitchen, dinette area, 2nd living room, laundry, mudroom and half-bath. Brand new carpet (Sept 2024) in dining room, stairs, and throughout 2nd floor. Brand new first floor AC unit installed (Sept 2024). Pool has been commercially maintained on a weekly basis. Sprinkler system in front and back, water softener will convey.
-
Type: Residential Property
-
Year Built: 1980
-
Cooling: Two Central
-
Heating: Central,2 Units
-
Lot Size: 0.32 Acres
Property Details
- Status:Contract Pending
- Type:Residential Property
- MLS #:1813675
- Year Built:1980
- Sq. Feet:2,306
Community Information
- Address:415 OAK SQ San Antonio, TX 78216
- County:Bexar
- City:San Antonio
- Subdivision:CAMINO REAL/WOODLANDS
- Zip Code:78216
School Information
- School System:North East I.S.D
- High School:Churchill
- Middle School:Eisenhower
- Elementary School:Harmony Hills
Features / Amenities
- Total Sq. Ft.:2,306
- Interior Features:Two Living Area, Separate Dining Room, Two Eating Areas, Island Kitchen, Breakfast Bar, Florida Room, Utility Room Inside, All Bedrooms Upstairs, High Ceilings, Cable TV Available, High Speed Internet, Laundry Main Level, Laundry Lower Level, Laundry Room, Telephone, Walk in Closets, Attic - Access only, Attic - Partially Floored, Attic - Pull Down Stairs, Attic - Other See Remarks
- Fireplace(s): One, Living Room
- Floor:Carpeting, Ceramic Tile, Wood, Other
- Inclusions:Ceiling Fans, Chandelier, Washer Connection, Dryer Connection, Cook Top, Built-In Oven, Self-Cleaning Oven, Microwave Oven, Disposal, Dishwasher, Trash Compactor, Ice Maker Connection, Water Softener (owned), Wet Bar, Intercom, Smoke Alarm, Pre-Wired for Security, Gas Water Heater, Garage Door Opener, Plumb for Water Softener, Smooth Cooktop, Solid Counter Tops, Carbon Monoxide Detector, City Garbage service
- Master Bath Features:Tub/Shower Separate, Double Vanity, Tub has Whirlpool
- Exterior Features:Patio Slab, Privacy Fence, Wrought Iron Fence, Sprinkler System, Double Pane Windows, Has Gutters, Mature Trees
- Cooling:Two Central
- Heating Fuel:Electric
- Heating:Central, 2 Units
- Master:20x14
- Bedroom 2:12x10
- Bedroom 3:11x10
- Bedroom 4:14x13
- Dining Room:14x12
- Family Room:14x12
- Kitchen:14x12
Architecture
- Bedrooms:4
- Bathrooms:3
- Year Built:1980
- Stories:2
- Style:Two Story, Spanish
- Roof:Clay
- Foundation:Slab
- Parking:Two Car Garage, Attached
Property Features
- Neighborhood Amenities:None
- Water/Sewer:Water System, Sewer System, City
Tax and Financial Info
- Proposed Terms:Conventional, FHA, VA, TX Vet, Cash
- Total Tax:10702.52
4 BD | 3 BA | 2,306 SqFt
© 2024 Lone Star Real Estate. All rights reserved. The data relating to real estate for sale on this web site comes in part from the Internet Data Exchange Program of Lone Star Real Estate. Information provided is for viewer's personal, non-commercial use and may not be used for any purpose other than to identify prospective properties the viewer may be interested in purchasing. Information provided is deemed reliable but not guaranteed. Listing Courtesy of Victor Aguirre with RE/MAX Alamo Realty.

