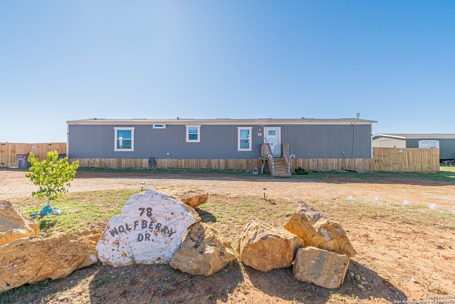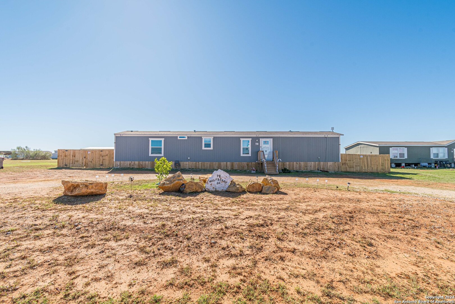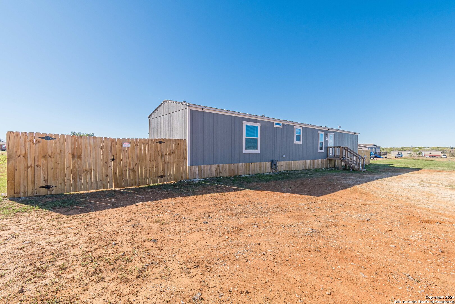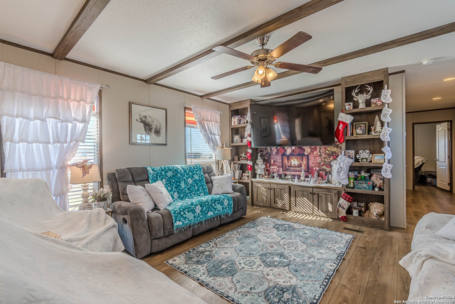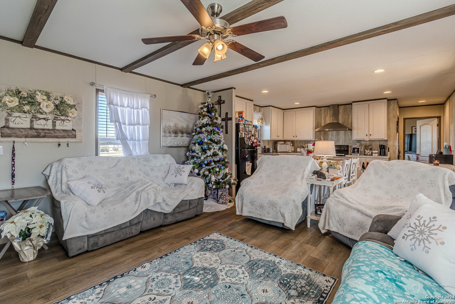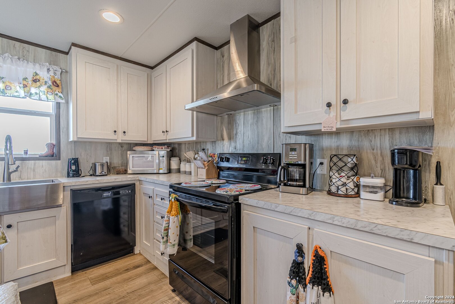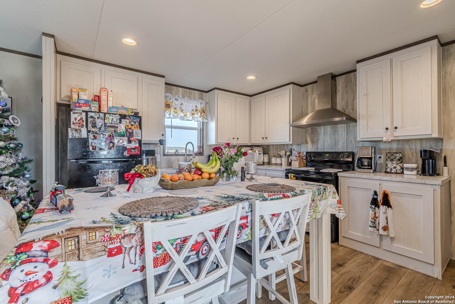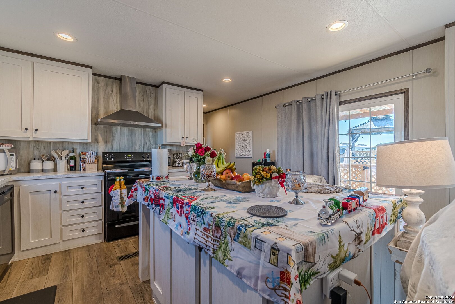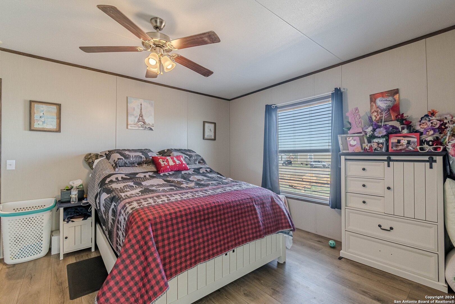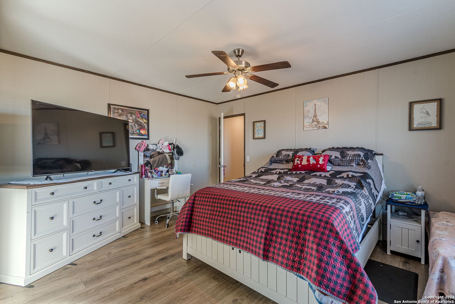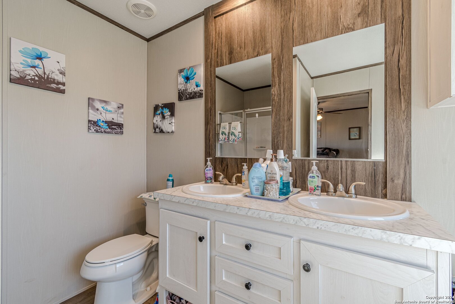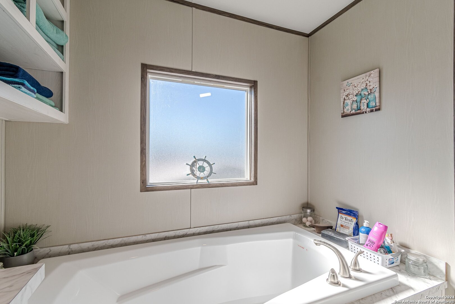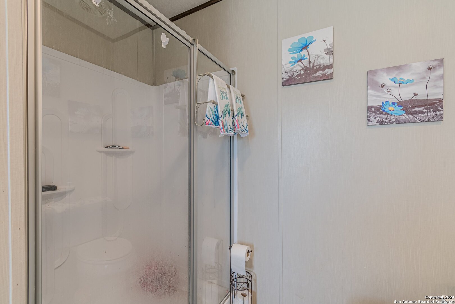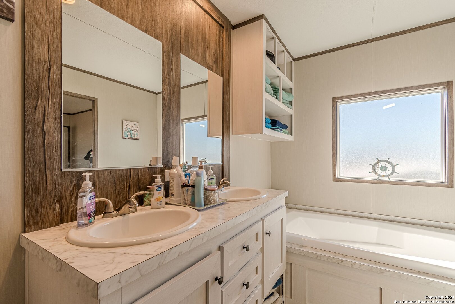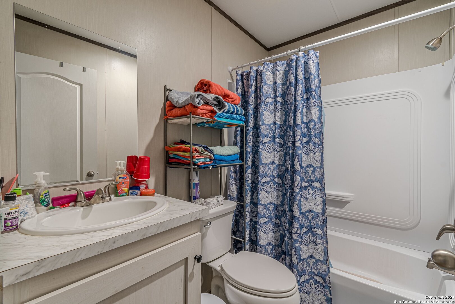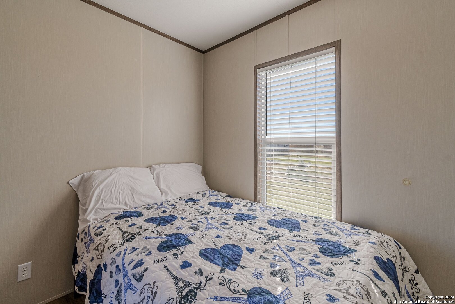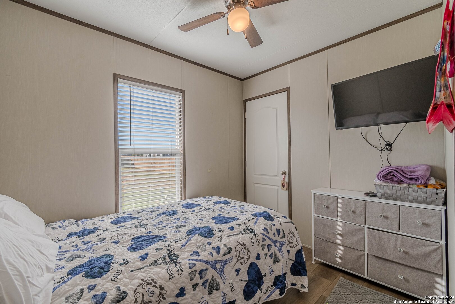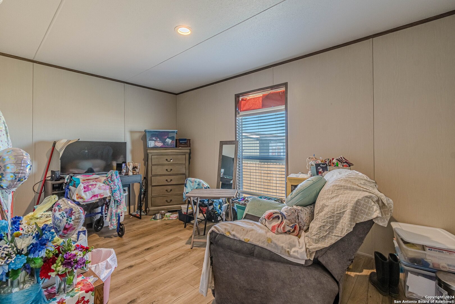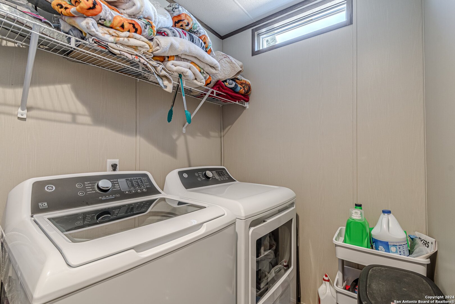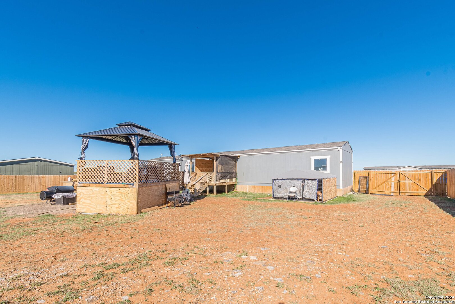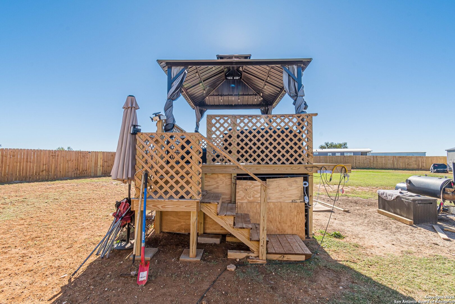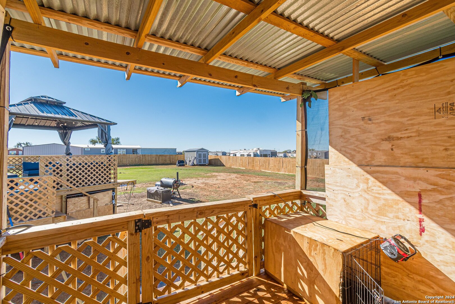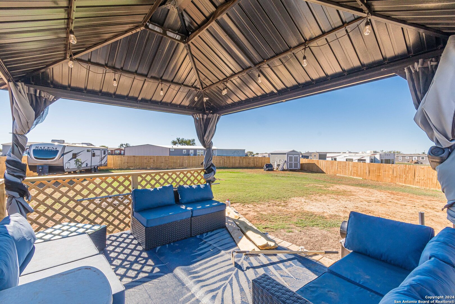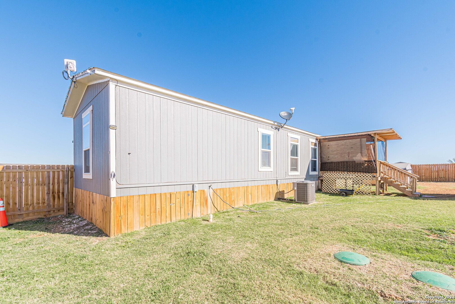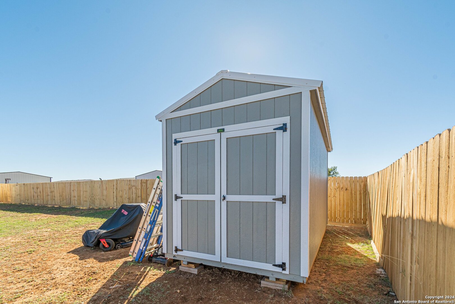Property Details
WOLFBERRY DR
Pleasanton, TX 78064
$200,000
3 BD | 2 BA |
Property Description
Discover the perfect blend of modern comfort and country charm in this beautiful 2022 manufactured home, offering 1,216 sq ft of well-designed living space. Nestled on a spacious 0.51-acre lot in a peaceful subdivision. Located just minutes from restaurants and shopping this home is ideal for those seeking tranquility without sacrificing convenience. The home features 3 Bedrooms and 2 Bathrooms with a split floor plan ensuring privacy and functionality, with a primary suite offering a private retreat. The nicely appointed kitchen features ample cabinetry, modern appliances, and plenty of counter space for cooking and entertaining. Stylish and durable vinyl plank flooring runs throughout the home, perfect for easy maintenance. Enjoy your 0.51 acre lot with Fully fenced backyard provides a secure and secluded space for relaxation or play. A covered deck off the back of the home provides a space for relaxing outside with your morning coffee. The property also includes a storage shed perfect for storing tools, equipment, or a for use as a workshop. Whether you're enjoying the open space of the lot or the cozy interior of this lovely home, you'll appreciate the thoughtful details and peaceful surroundings. Schedule your showing today and make this charming property your own!
-
Type: Manufactured
-
Year Built: 2022
-
Cooling: One Central
-
Heating: Central
-
Lot Size: 0.51 Acres
Property Details
- Status:Available
- Type:Manufactured
- MLS #:1828985
- Year Built:2022
- Sq. Feet:1,216
Community Information
- Address:78 WOLFBERRY DR Pleasanton, TX 78064
- County:Atascosa
- City:Pleasanton
- Subdivision:CITY VIEW ESTATES
- Zip Code:78064
School Information
- School System:Jourdanton
- High School:Call District
- Middle School:Call District
- Elementary School:Call District
Features / Amenities
- Total Sq. Ft.:1,216
- Interior Features:One Living Area
- Fireplace(s): Not Applicable
- Floor:Vinyl
- Inclusions:Ceiling Fans, Washer Connection, Dryer Connection, Stove/Range, Dishwasher, Electric Water Heater
- Master Bath Features:Tub/Shower Separate
- Cooling:One Central
- Heating Fuel:Electric
- Heating:Central
- Master:14x12
- Bedroom 2:10x9
- Bedroom 3:14x9
- Kitchen:14x12
Architecture
- Bedrooms:3
- Bathrooms:2
- Year Built:2022
- Stories:1
- Style:One Story
- Roof:Composition
- Foundation:Other
- Parking:None/Not Applicable
Property Features
- Neighborhood Amenities:None
- Water/Sewer:Septic, City
Tax and Financial Info
- Proposed Terms:Conventional, FHA, VA, Cash, Other
- Total Tax:909.82
3 BD | 2 BA | 1,216 SqFt
© 2024 Lone Star Real Estate. All rights reserved. The data relating to real estate for sale on this web site comes in part from the Internet Data Exchange Program of Lone Star Real Estate. Information provided is for viewer's personal, non-commercial use and may not be used for any purpose other than to identify prospective properties the viewer may be interested in purchasing. Information provided is deemed reliable but not guaranteed. Listing Courtesy of Darren Dickout with Piazza Realty Group, LLC.

