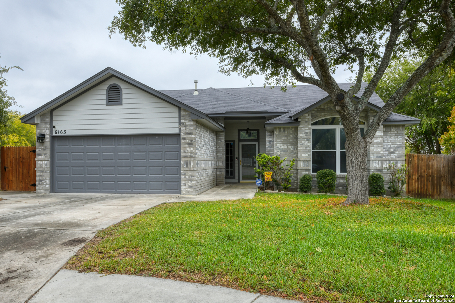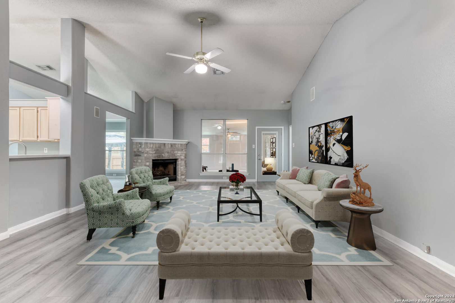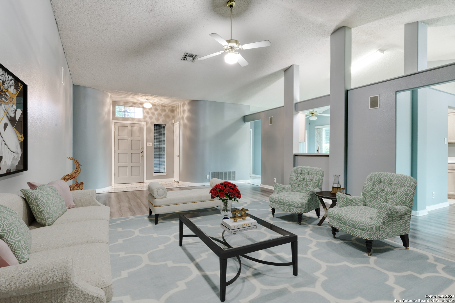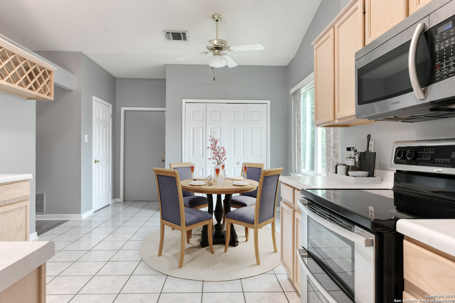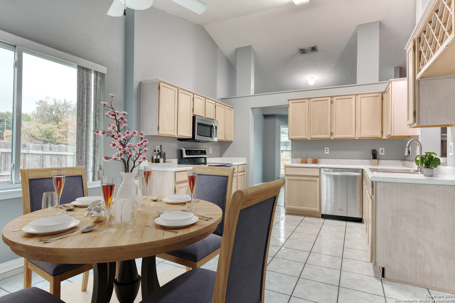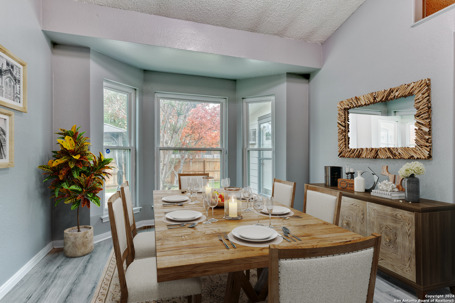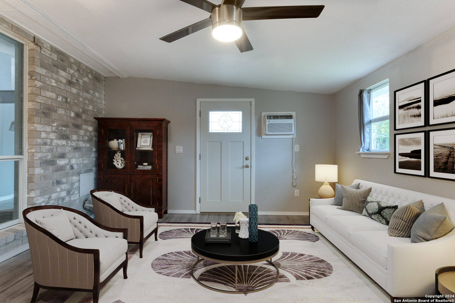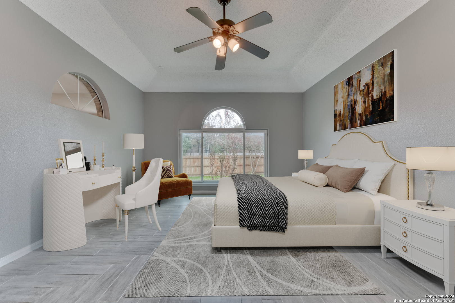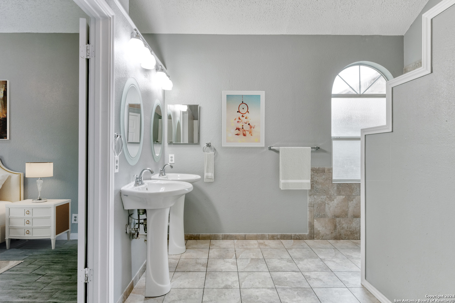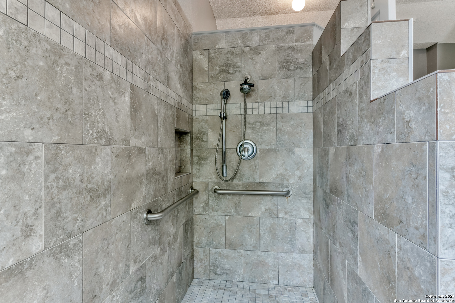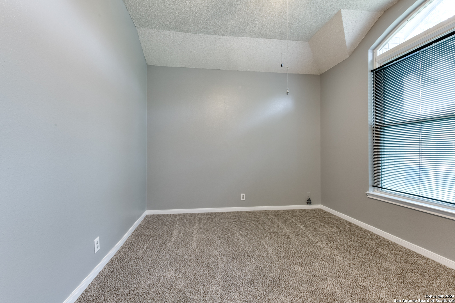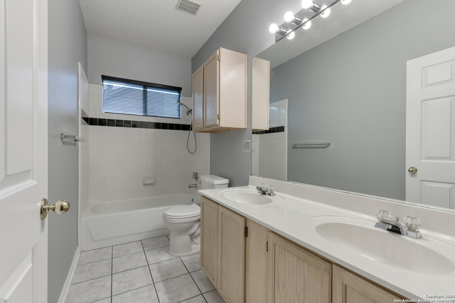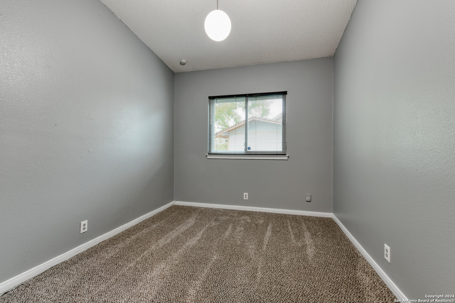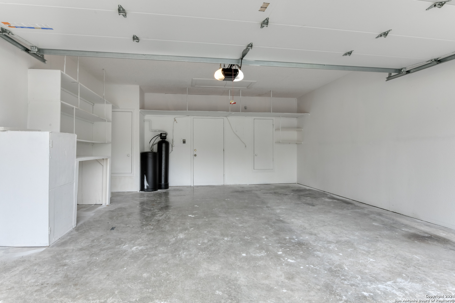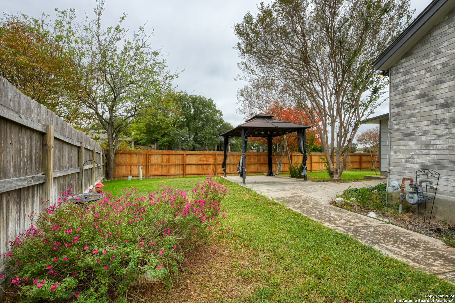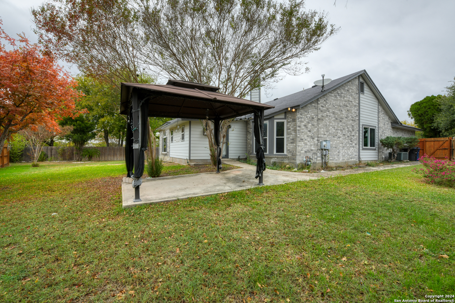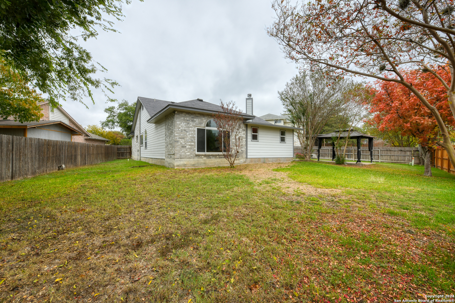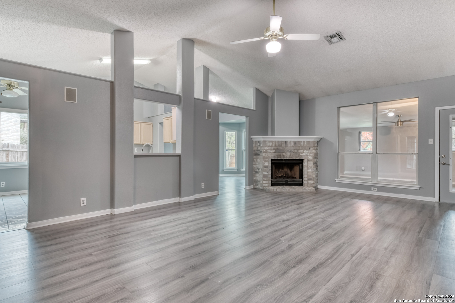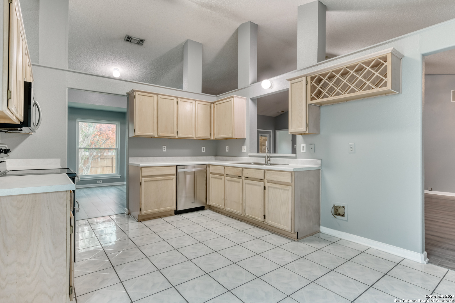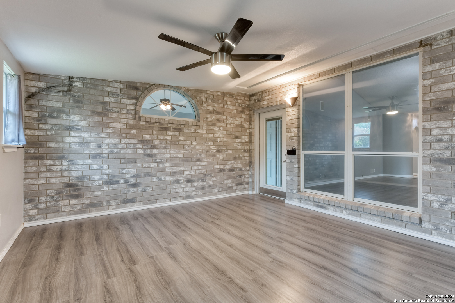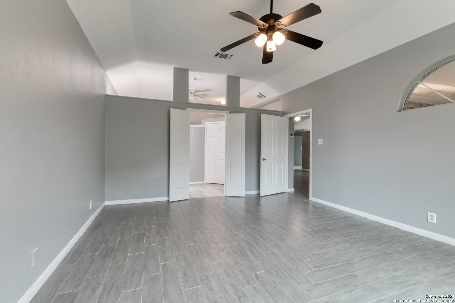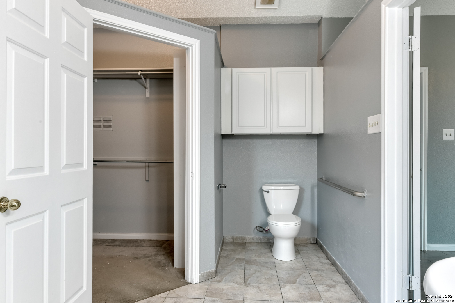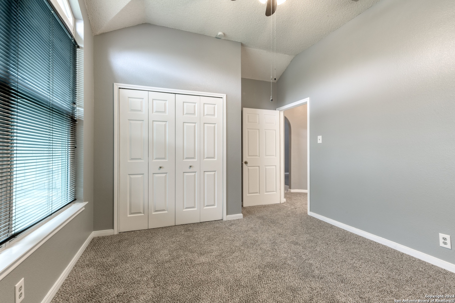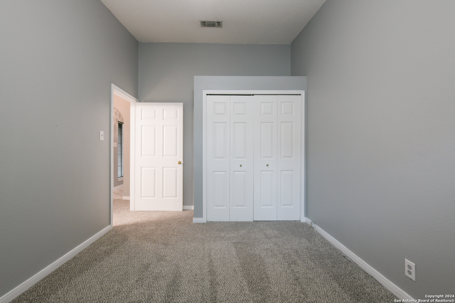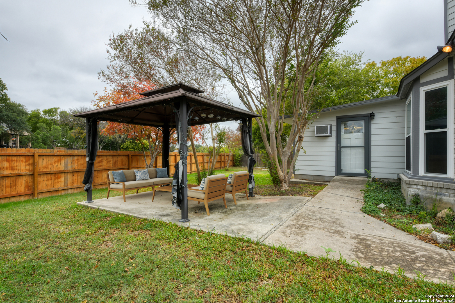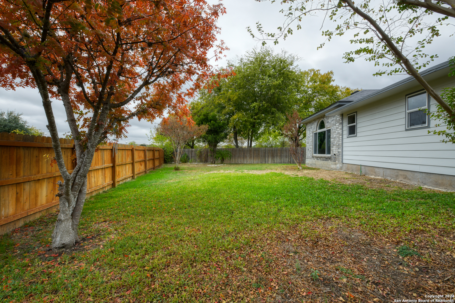Property Details
HERITAGE PLACE DR
San Antonio, TX 78240
$325,000
3 BD | 2 BA |
Property Description
This stunning home perfectly blends comfort, style, and functionality. As you step inside, you're immediately welcomed by a large, spacious living room designed for both relaxation and entertaining. It features a beautiful fireplace that adds warmth and charm, creating a cozy focal point for gatherings or quiet nights. The living room flows seamlessly with the rest of the home, showcasing upgraded flooring that stretches throughout most of the rooms, providing a sleek, modern aesthetic while maintaining a welcoming feel. The kitchen has stainless steel appliances and a cozy breakfast area. One of the standout features of this property is the converted back porch that could serve as a workout or game room - a versatile space that can be customized to fit your needs. Whether you envision it as a home gym, a playroom, or a space for game nights, the possibilities are endless. The inviting primary suite offers a high ceiling and low hanging fan. The en-suite bathroom is a true retreat, boasting a fully tiled, spacious step-in shower, double pedestal sinks and a walk-in closet. The Seller has upgraded the water heater and softener. This centrally located home is a must-see, offering upgrades and ample living space, perfect for anyone looking for comfort, convenience, and style.
-
Type: Residential Property
-
Year Built: 1994
-
Cooling: One Central,One Window/Wall
-
Heating: Central
-
Lot Size: 0.20 Acres
Property Details
- Status:Contract Pending
- Type:Residential Property
- MLS #:1825006
- Year Built:1994
- Sq. Feet:1,826
Community Information
- Address:6163 HERITAGE PLACE DR San Antonio, TX 78240
- County:Bexar
- City:San Antonio
- Subdivision:APPLE CREEK II NS
- Zip Code:78240
School Information
- School System:Northside
- High School:Marshall
- Middle School:Neff Pat
- Elementary School:Rhodes
Features / Amenities
- Total Sq. Ft.:1,826
- Interior Features:One Living Area, Separate Dining Room, Eat-In Kitchen, Study/Library, Utility Room Inside, High Ceilings, Open Floor Plan, All Bedrooms Downstairs, Laundry in Closet, Laundry Main Level, Laundry in Kitchen
- Fireplace(s): One, Gas Logs Included, Gas
- Floor:Carpeting, Ceramic Tile, Vinyl
- Inclusions:Ceiling Fans, Washer Connection, Dryer Connection, Self-Cleaning Oven, Microwave Oven, Stove/Range, Disposal, Dishwasher, Trash Compactor, Water Softener (owned), Smoke Alarm, Security System (Owned), Gas Water Heater, Satellite Dish (owned), Garage Door Opener, Whole House Fan, City Garbage service
- Master Bath Features:Shower Only, Separate Vanity
- Exterior Features:Patio Slab, Covered Patio, Privacy Fence, Double Pane Windows, Mature Trees
- Cooling:One Central, One Window/Wall
- Heating Fuel:Electric, Natural Gas
- Heating:Central
- Master:17x14
- Bedroom 2:14x11
- Bedroom 3:14x9
- Dining Room:12x11
- Kitchen:17x11
Architecture
- Bedrooms:3
- Bathrooms:2
- Year Built:1994
- Stories:1
- Style:One Story, Traditional
- Roof:Composition
- Foundation:Slab
- Parking:Two Car Garage
Property Features
- Neighborhood Amenities:Pool, Clubhouse, Park/Playground, Basketball Court
- Water/Sewer:Water System
Tax and Financial Info
- Proposed Terms:Conventional, FHA, VA, TX Vet, Cash
- Total Tax:7331.76
3 BD | 2 BA | 1,826 SqFt
© 2024 Lone Star Real Estate. All rights reserved. The data relating to real estate for sale on this web site comes in part from the Internet Data Exchange Program of Lone Star Real Estate. Information provided is for viewer's personal, non-commercial use and may not be used for any purpose other than to identify prospective properties the viewer may be interested in purchasing. Information provided is deemed reliable but not guaranteed. Listing Courtesy of Melissa Stagers with M. Stagers Realty Partners.

