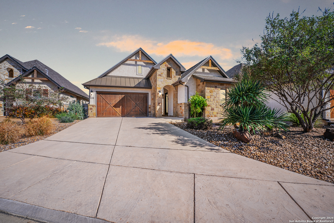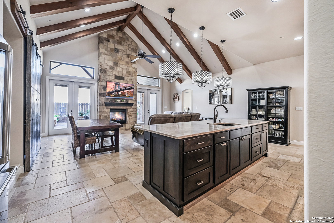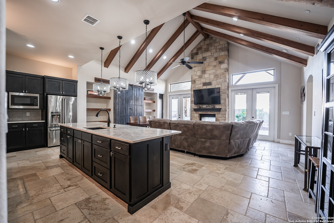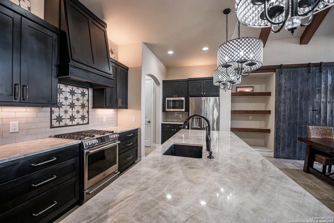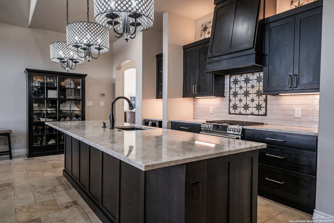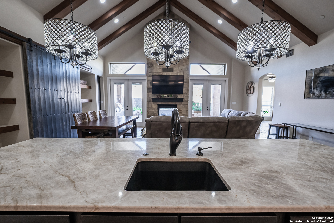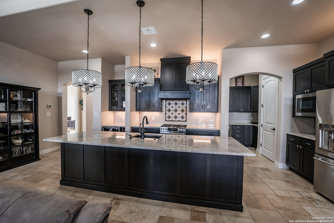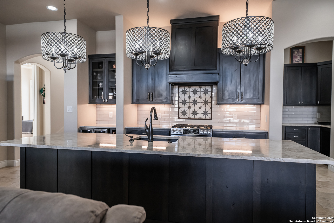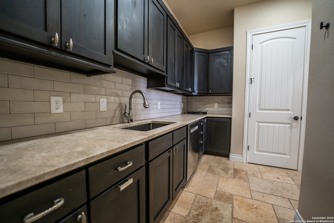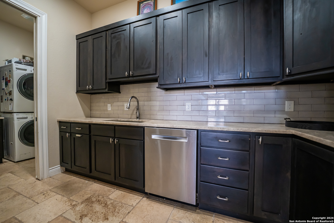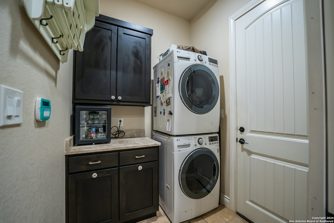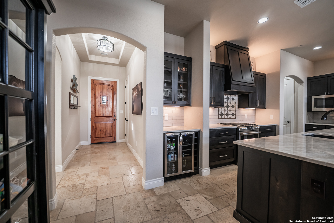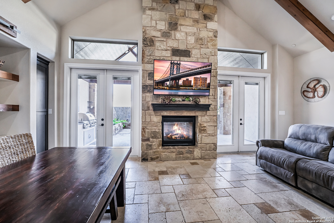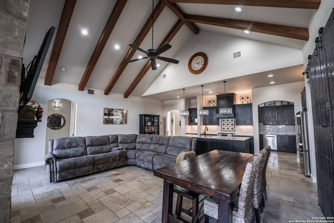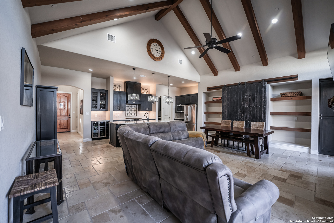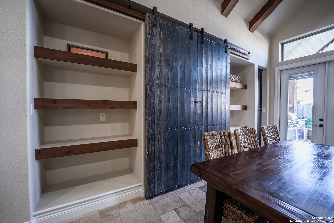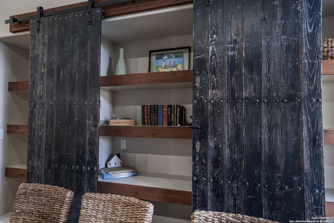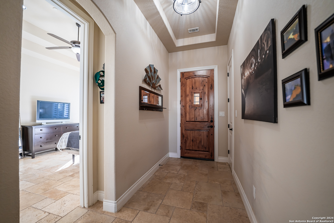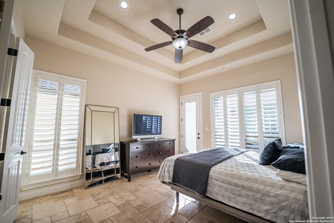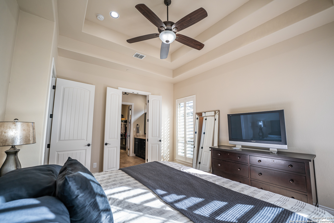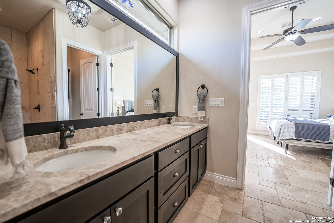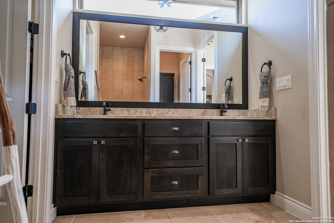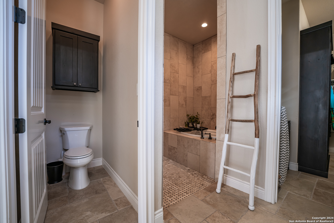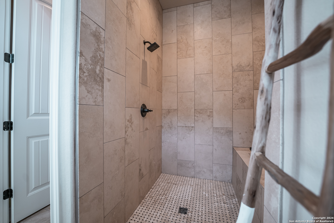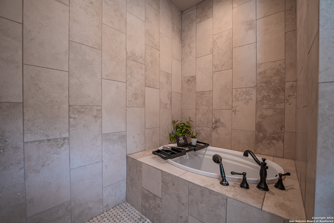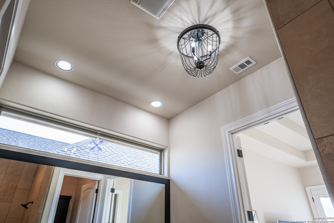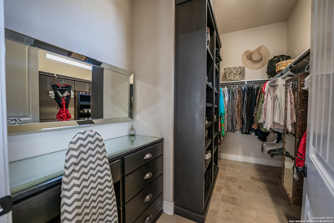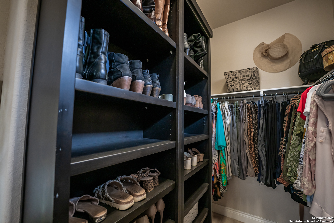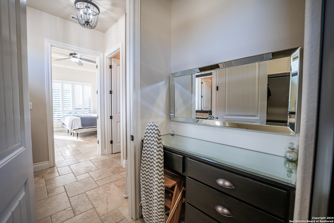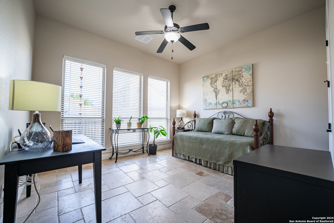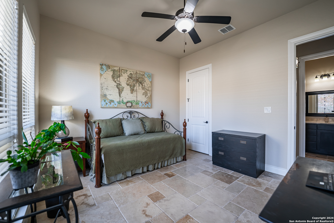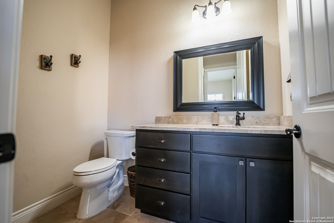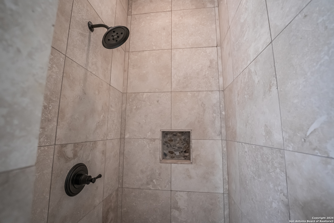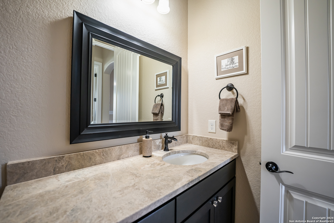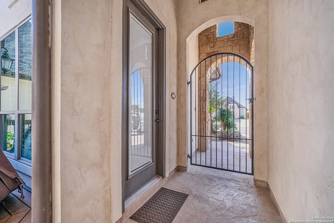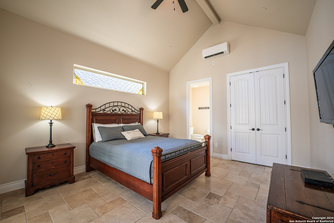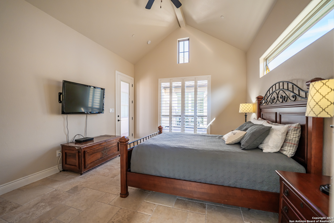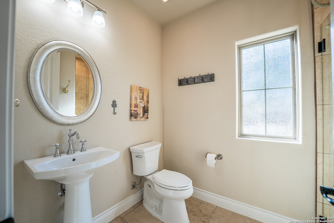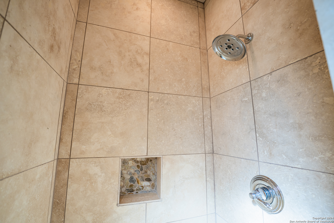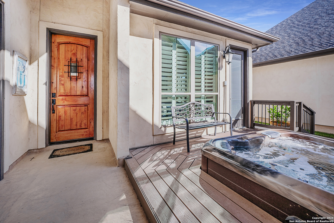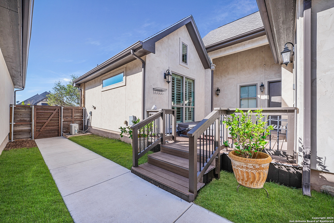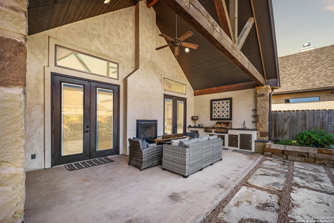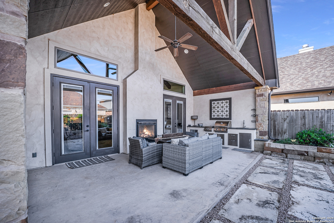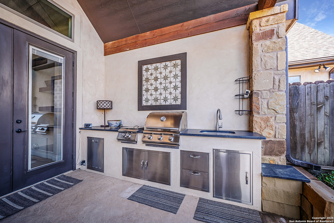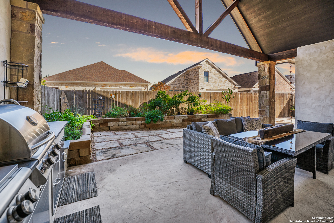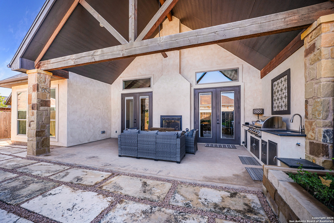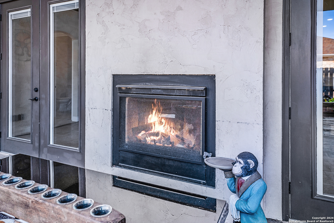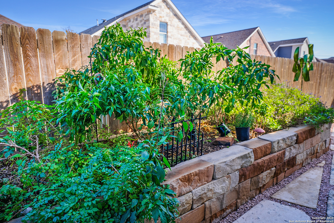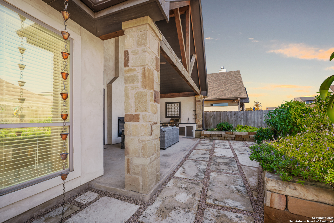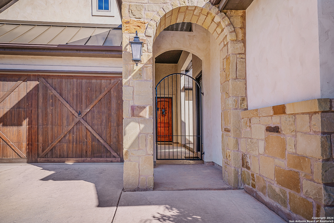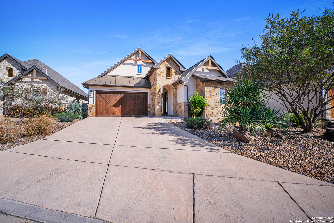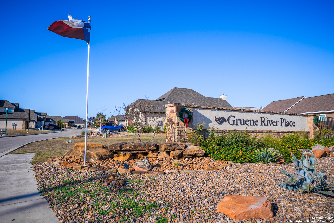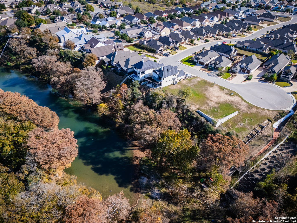Property Details
GRUENE PLACE DR
New Braunfels, TX 78130
$799,000
3 BD | 3 BA |
Property Description
Welcome to Gruene River Place, a premier community with direct access to the Guadalupe River, nestled near the highly sought-after Gruene Historic District of New Braunfels, Texas. 938 Gruene Place Dr is an extraordinary custom home, completed in 2018, offering unparalleled craftsmanship, and attention to every last detail. From the moment you arrive, the home's 100% stone and stucco construction exudes timeless elegance. Enter through a serene courtyard-a private oasis featuring a built-in state-of-the-art hot tub and breezeway leading to a detached one-bedroom, one-bath casita. This space provides flexibility for guests, work-from-home needs, or personal retreats. As you approach the front door you find yourself appreciating the quality craftsmanship that's apparent before you even walk in. The residence spans 1,982 square feet of luxurious living space. Vaulted ceilings soar above the heart of the home, where a striking floor-to-ceiling stone fireplace creates a captivating focal point. Versailles laid stone tiles adorn the floors throughout. With zero carpet, the residence is both sophisticated and easy to maintain. The entertainer's kitchen is a masterpiece of design and functionality. Featuring quartzite countertops, custom cabinetry, designer hardware, custom backsplash, and premium gas cooking, every detail is meticulously curated. The butler's pantry, complete with a deep sink, separate disposal, dishwasher, and Perlado Leather Marble counters ensures seamless entertaining as the party continues without the need to do the dishes. The dining room features thoughtful storage with built-ins, cabinet space and dramatic barn doors made from reclaimed wood, that reveal a hidden desk space or conceal storage. The primary suite redefines relaxation with direct access to the private courtyard. The spa-like ensuite boasts a walk-in mud-set shower, an indulgent wet room, and an inviting soaking tub-creating a personal sanctuary. The walk-in closet with vanity space completes this elegant retreat. The secondary bedroom is also spacious, offering a ceiling fan, ample closet space and abundant natural light. It has access to the third full bath with mud set shower and premium finishes. Seamlessly blending indoor and outdoor living, the home features a covered patio with vaulted ceilings and a double-sided, automatic gas fireplace, transitioning the party from inside to out with just the flick of a switch. The gourmet outdoor kitchen, equipped with premium appliances, elevates al fresco dining to an art form. You'll also enjoy the raised gardens filled with native plants and a few culinary treats. They attract many species of butterflies and hummingbirds. Gruene River Place offers more than a home; it offers a lifestyle. With direct river access and steps from the famed Gruene Historic District, this residence combines luxury, convenience, walkability and the natural beauty of the Texas Hill Country. Bring the golf cart and start living that small town lifestyle, in a vibrant and flourishing community. This is a rare opportunity to own an exquisite property in one of New Braunfels' most coveted locations.
-
Type: Garden/Patio Home/Detchd
-
Year Built: 2018
-
Cooling: One Central,One Window/Wall
-
Heating: Central
-
Lot Size: 0.14 Acres
Property Details
- Status:Available
- Type:Garden/Patio Home/Detchd
- MLS #:1829093
- Year Built:2018
- Sq. Feet:1,982
Community Information
- Address:938 GRUENE PLACE DR New Braunfels, TX 78130
- County:Comal
- City:New Braunfels
- Subdivision:GRUENE RIVER
- Zip Code:78130
School Information
- School System:Comal
- High School:Canyon
- Middle School:Church Hill
- Elementary School:Goodwin Frazier
Features / Amenities
- Total Sq. Ft.:1,982
- Interior Features:One Living Area, Liv/Din Combo, Eat-In Kitchen, Island Kitchen, Breakfast Bar, Walk-In Pantry, Utility Room Inside, 1st Floor Lvl/No Steps, High Ceilings, Open Floor Plan
- Fireplace(s): One, Living Room, Gas Logs Included, Gas, Stone/Rock/Brick
- Floor:Ceramic Tile, Stone
- Inclusions:Ceiling Fans, Chandelier, Washer Connection, Dryer Connection, Cook Top, Built-In Oven, Self-Cleaning Oven, Microwave Oven, Stove/Range, Gas Cooking, Gas Grill, Refrigerator, Disposal, Dishwasher, Ice Maker Connection, Water Softener (owned), Vent Fan, Electric Water Heater, Garage Door Opener, Solid Counter Tops, Custom Cabinets, City Garbage service
- Master Bath Features:Tub/Shower Separate, Double Vanity, Garden Tub
- Exterior Features:Patio Slab, Covered Patio, Bar-B-Que Pit/Grill, Gas Grill, Privacy Fence, Double Pane Windows, Has Gutters, Detached Quarters, Additional Dwelling, Outdoor Kitchen
- Cooling:One Central, One Window/Wall
- Heating Fuel:Electric
- Heating:Central
- Master:15x13
- Bedroom 2:12x13
- Bedroom 3:15x13
- Dining Room:18x9
- Kitchen:10x25
Architecture
- Bedrooms:3
- Bathrooms:3
- Year Built:2018
- Stories:1
- Style:One Story
- Roof:Heavy Composition
- Foundation:Slab
- Parking:Two Car Garage, Attached
Property Features
- Neighborhood Amenities:Waterfront Access, Lake/River Park
- Water/Sewer:Water System, Sewer System
Tax and Financial Info
- Proposed Terms:Conventional, FHA, VA, Cash
- Total Tax:12421
3 BD | 3 BA | 1,982 SqFt
© 2024 Lone Star Real Estate. All rights reserved. The data relating to real estate for sale on this web site comes in part from the Internet Data Exchange Program of Lone Star Real Estate. Information provided is for viewer's personal, non-commercial use and may not be used for any purpose other than to identify prospective properties the viewer may be interested in purchasing. Information provided is deemed reliable but not guaranteed. Listing Courtesy of Philip Becker with Becker Properties, LLC.

